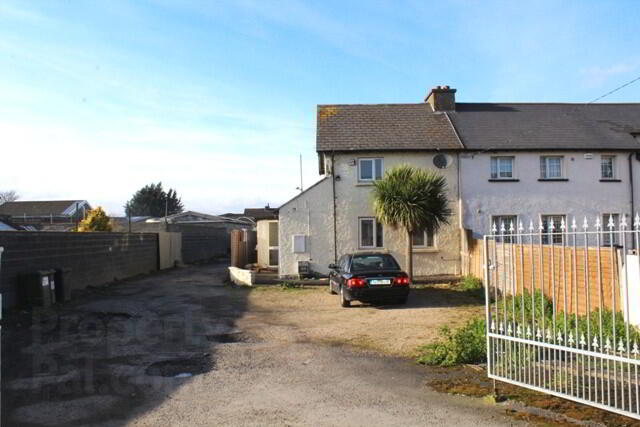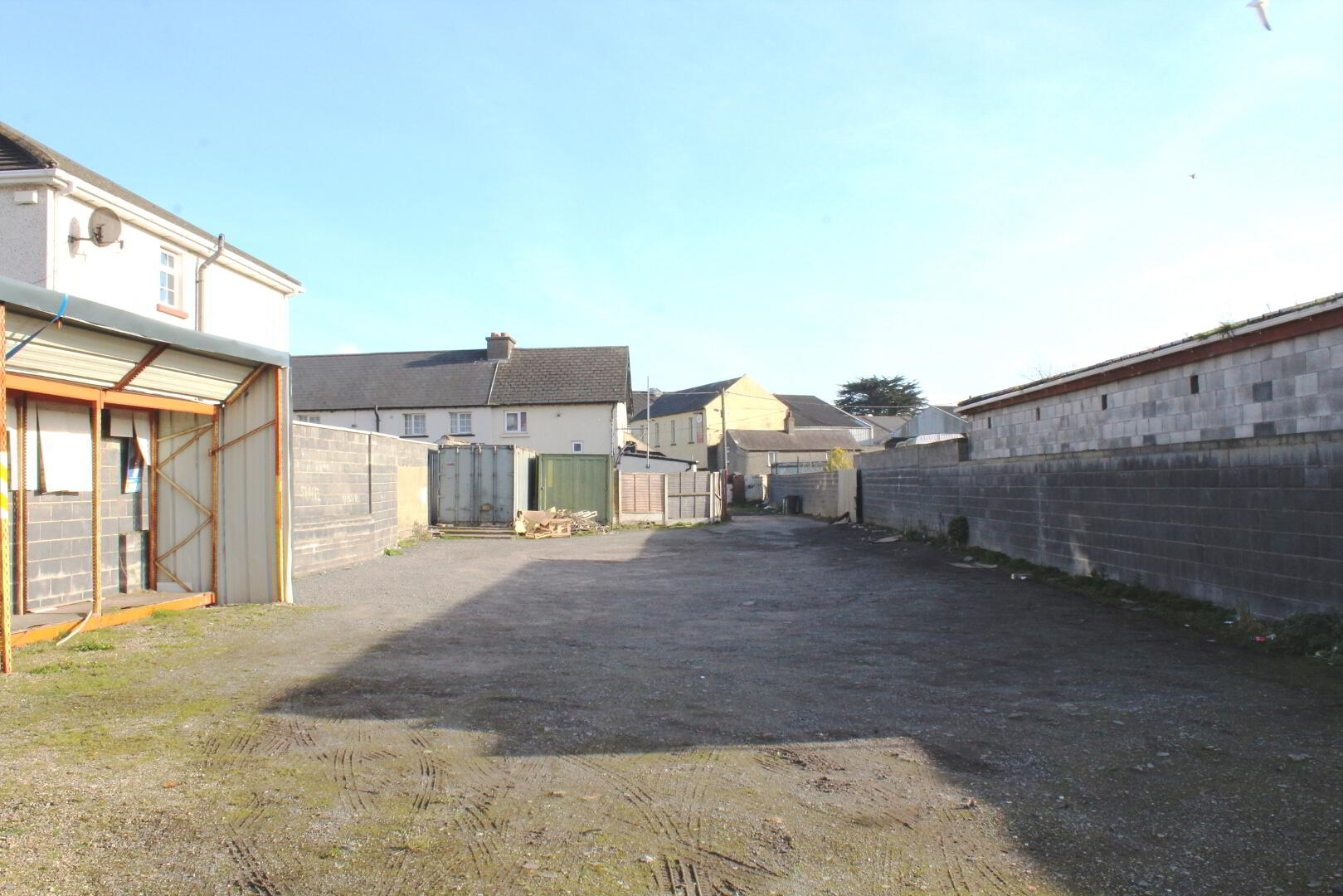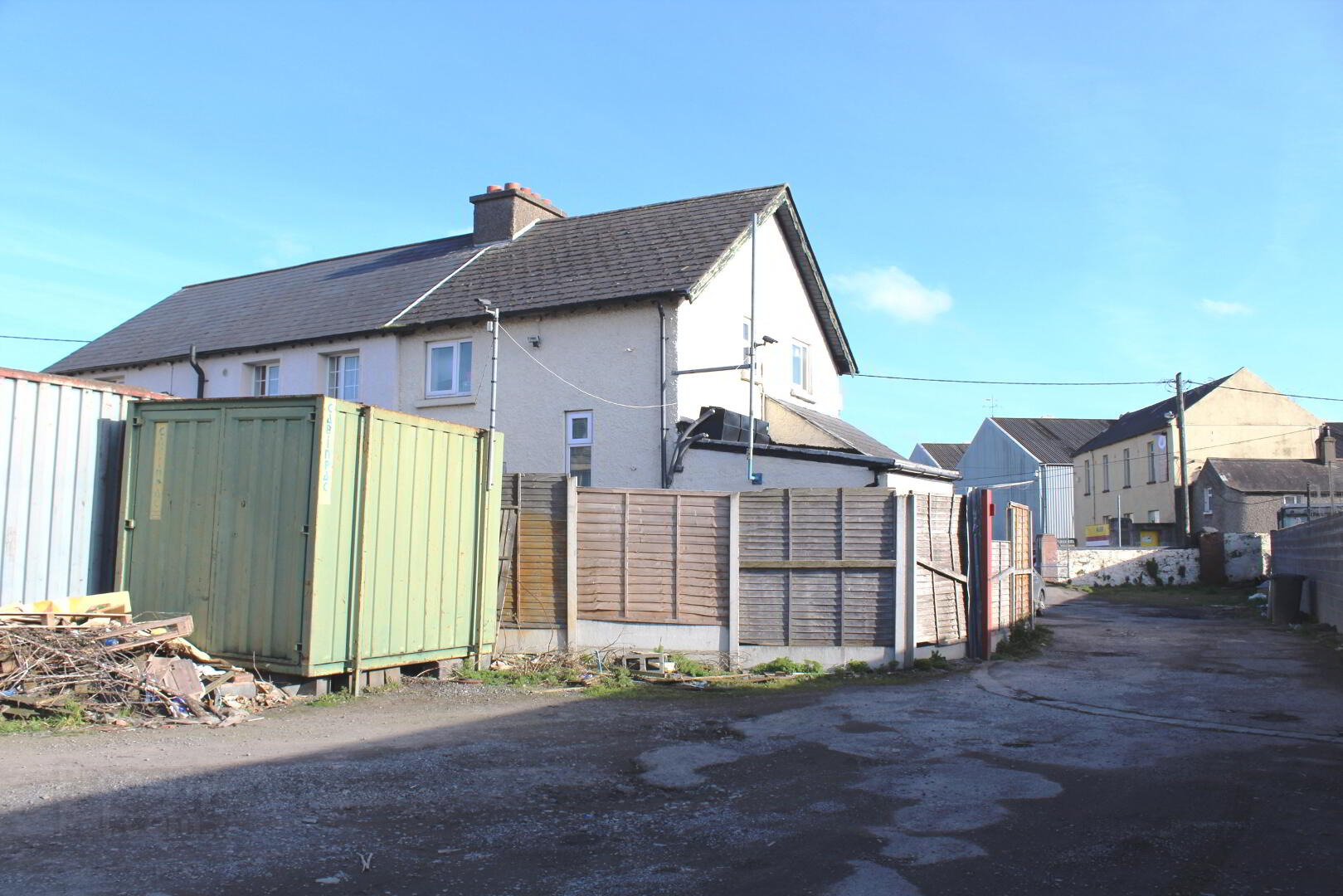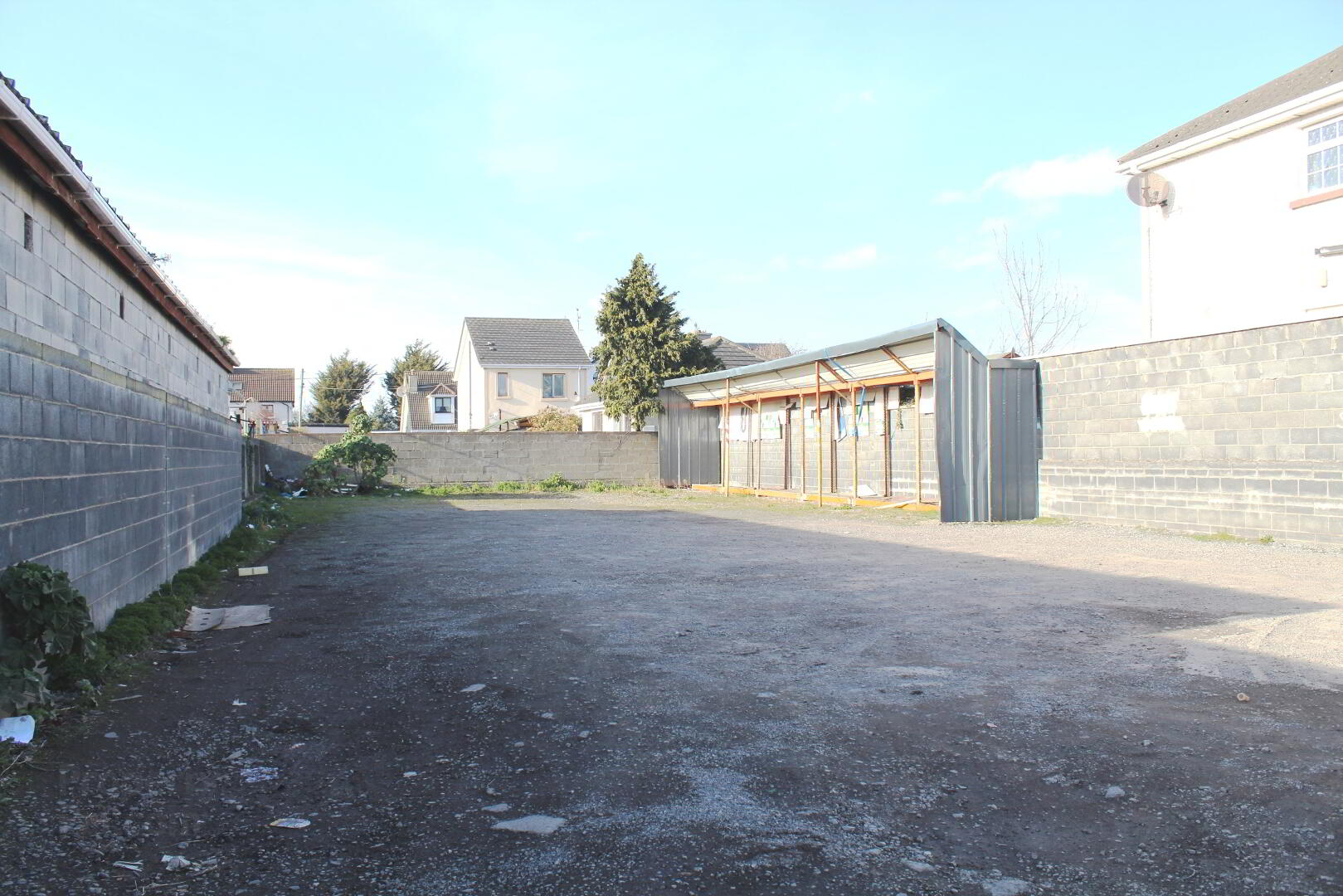28 Camac Park,
Bluebell, Dublin, D12N625
2 Bed Semi-detached House
Price €400,000
2 Bedrooms
1 Bathroom
Property Overview
Status
For Sale
Style
Semi-detached House
Bedrooms
2
Bathrooms
1
Property Features
Size
76 sq m (818.1 sq ft)
Tenure
Not Provided
Energy Rating

Heating
Gas
Property Financials
Price
€400,000
Stamp Duty
€4,000*²
Property Engagement
Views Last 7 Days
30
Views Last 30 Days
136
Views All Time
8,616
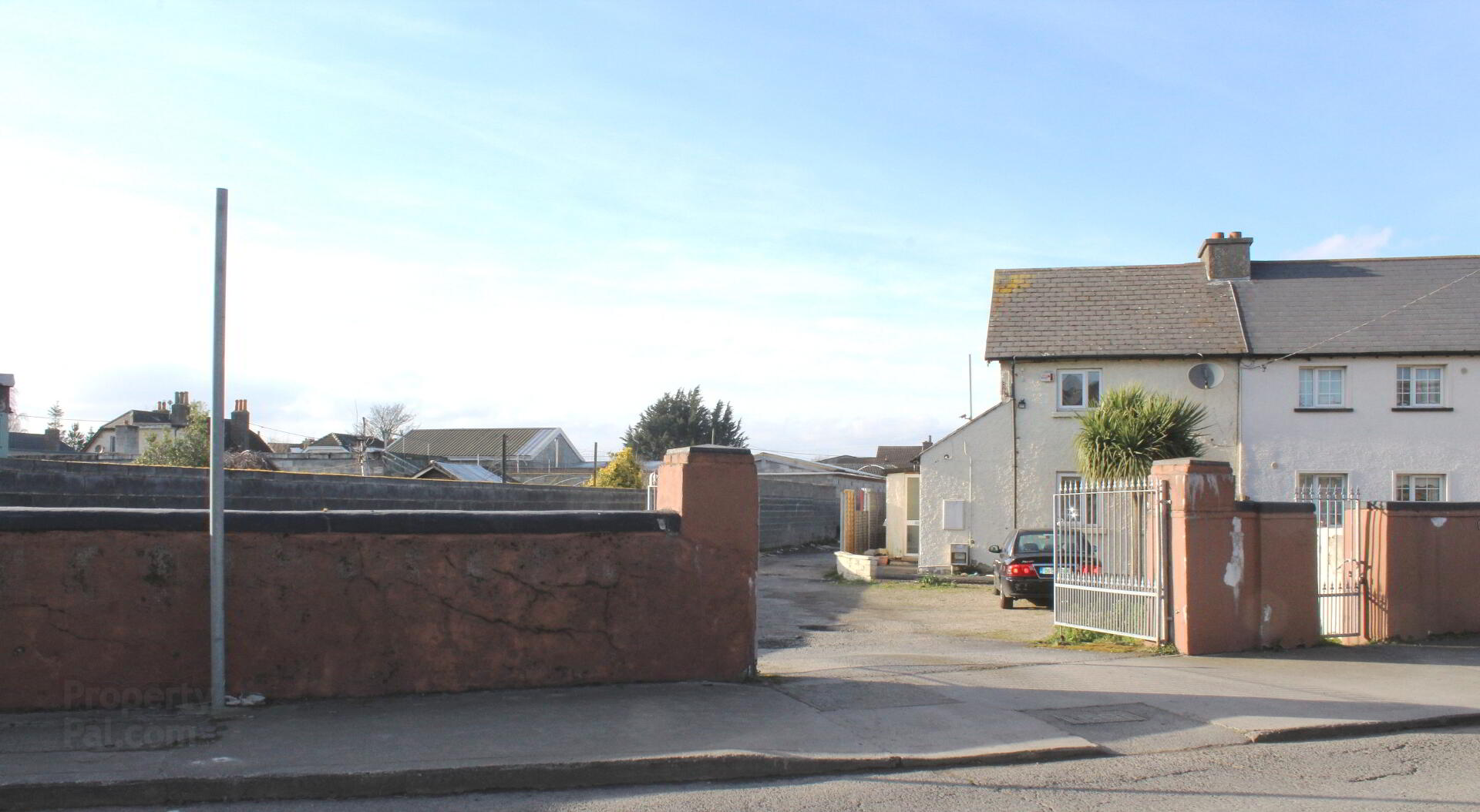
Features
- Two / Three bed Semi Detached house
- GFCH
- Double glazed PVC windows
- Potential for 3 House Subject to PP
Description
Superb opportunity to acquire this two bed semi detached house on a large site with development potential subject to Planning Permission. No 28 is on a site of c0.11 Hectares, accommodation briefly consists of; entrance hallway, reception room, kitchen, dining room ( third bedroom) and bathroom complete the ground floor. First floor; two double bedrooms. Features include: Off Street Parking, GFCH, Double Glazed Windows. The property is located just off Bluebell Lane close to Kylemore Road, short walk to local shops and just 650m to Kylemore LUAS. Easy access to Naas Road, M50, great local amenities with a number of local retails parks and industrial estates including Royal Live Retail Park.
Viewing highly recommended by appointment through REA McGEE 01 4057700
Features
Two / Three bed Semi Detached house
GFCH
Double glazed PVC windows
Potential for 3 House Subject to PP
BER Details
BER: F BER No.11189722 Energy Performance Indicator:418.15 kWh/m²/yr
Accommodation
Entrance Hallway
Small entrance hallway with storage press plumbed for washing machine, carpeted stairs and landing.
Reception Room
4.87m x 3.33m
Reception room with feature fireplace
Kitchen
3m x 1.5
Kitchen with fitted floor and wall units, tiled splash back, tiled floor.
Dining Room
2.88m x 2.95m
Dining room / third bedroom, laminate floor access to rear yard.
Bathroom
WC, WHB, Shower.
First Floor
Bedroom 1
4.82m x 3.27m
Double bedroom to the front of the house, laminate floor.
Bedroom 2
2.8m x 2.94
Double bedroom to rear.
Site
Situated on c0.11 hectares with development potential subject to Planning Permission

