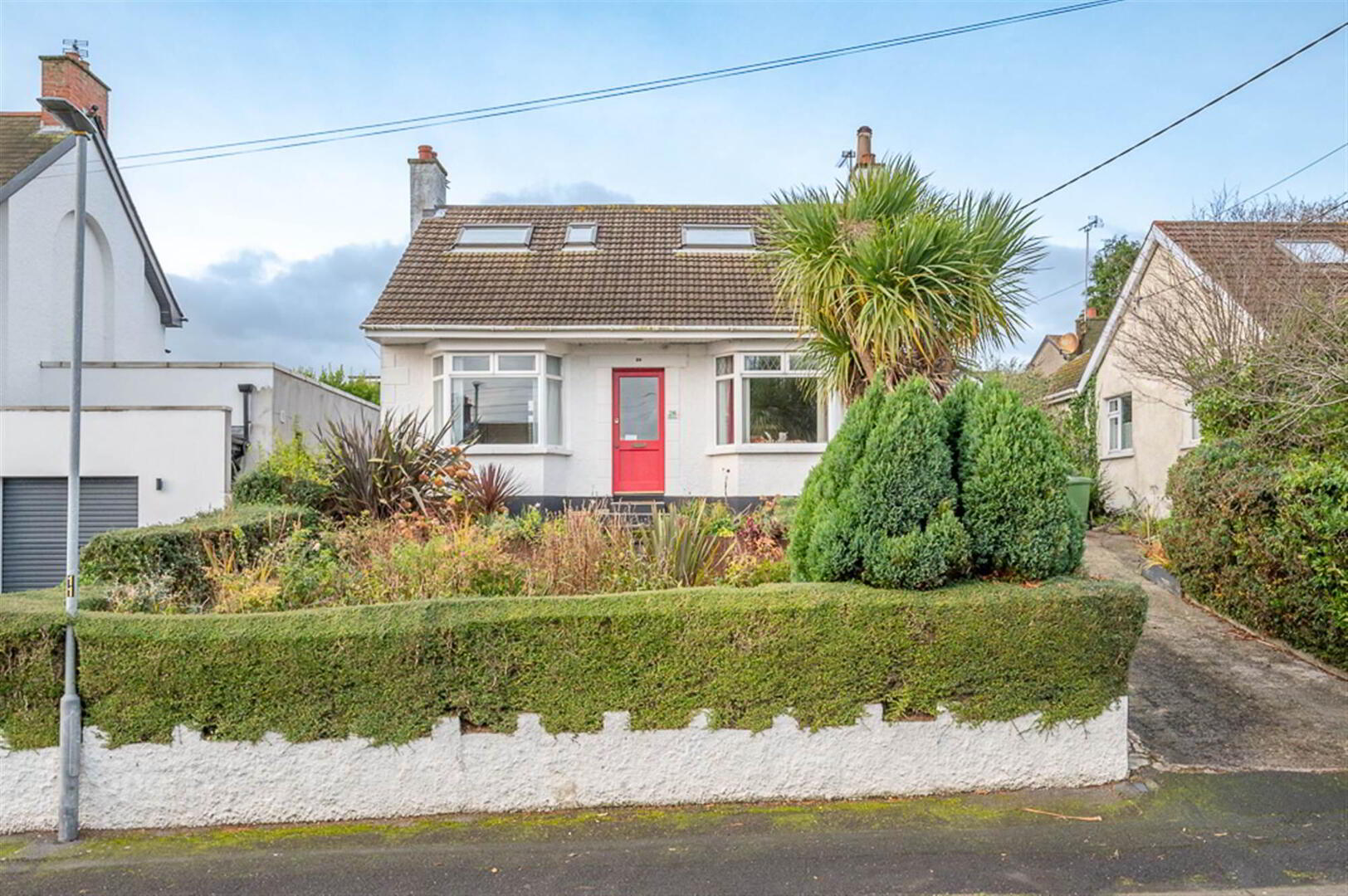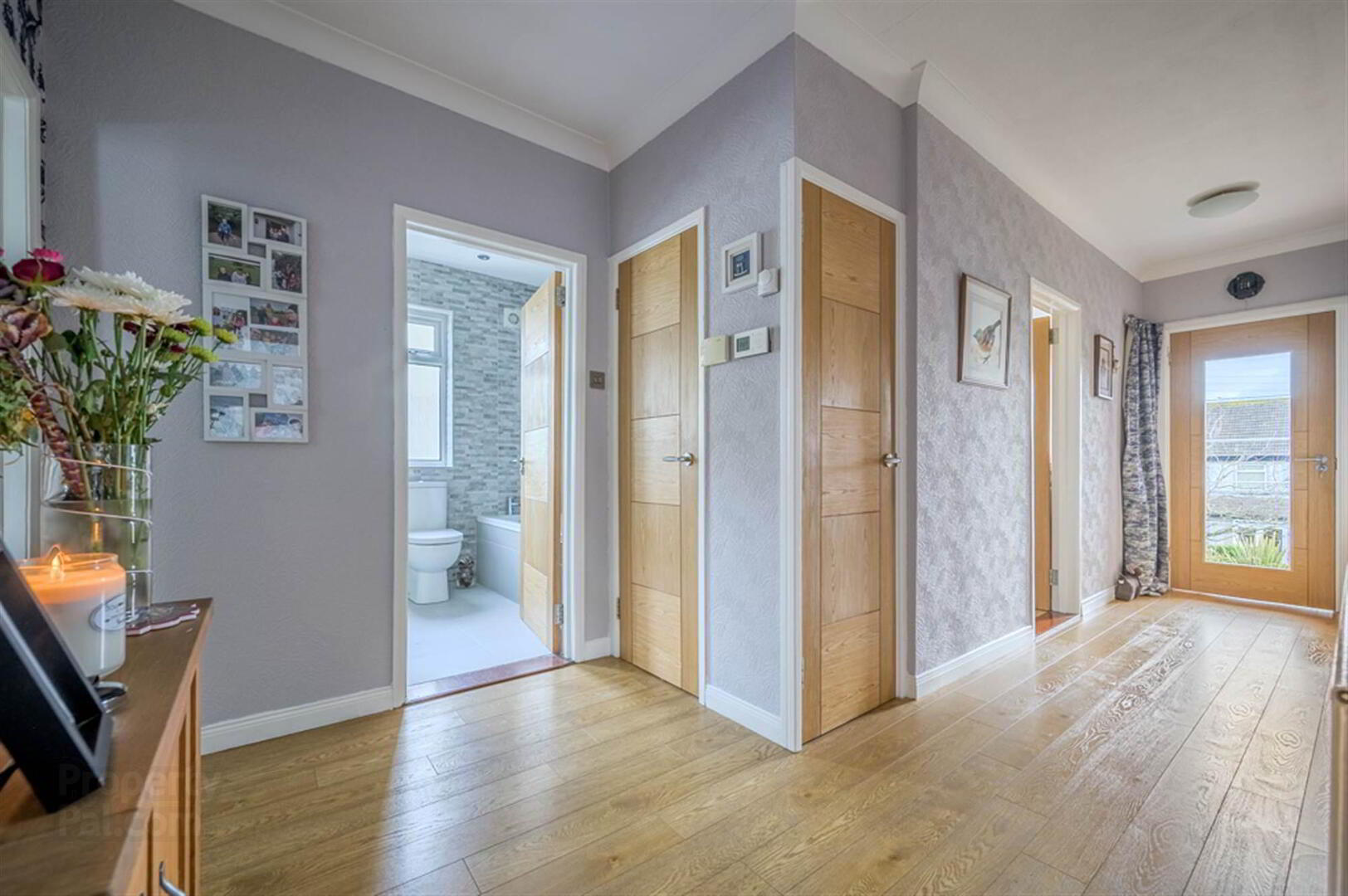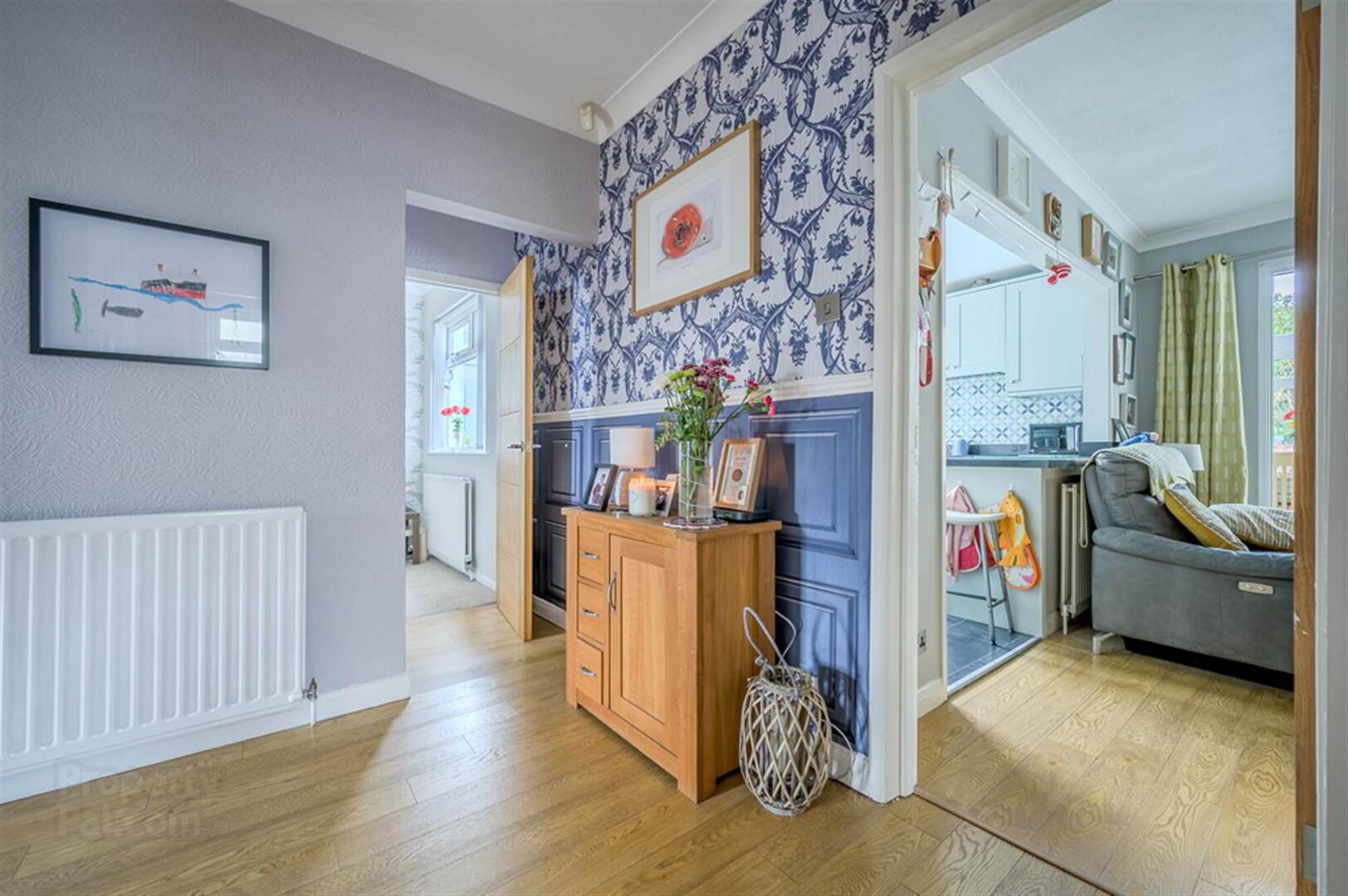


28 Bellevue,
Bangor, BT20 5QW
4 Bed Detached House
Offers Around £349,950
4 Bedrooms
3 Receptions
Property Overview
Status
For Sale
Style
Detached House
Bedrooms
4
Receptions
3
Property Features
Tenure
Not Provided
Energy Rating
Heating
Gas
Broadband
*³
Property Financials
Price
Offers Around £349,950
Stamp Duty
Rates
£2,055.82 pa*¹
Typical Mortgage
Property Engagement
Views All Time
2,209

Features
- Outstanding Detached Family Home in Popular and Highly Regarded and Prestigious Location
- Deceptively Spacious, So Much Bigger Than It Initially Looks
- Bright, Spacious and Flexible Accommodation Providing a Range of Different Layouts
- Charm and Character in Abundance
- Living Room with Cornice Ceiling
- Modern Fitted Kitchen Open Plan to Family Area with Cast Iron Multi Fuel Burning Stove
- Sun Room with Vaulted Ceiling and uPVC Double Glazed Door to the Rear Garden
- Four Well Proportioned Bedrooms, Two of Which are on the Ground Floor
- Main Bedroom with En Suite Shower Room
- Ground Floor Bathroom with Four Piece Suite to Include Bath and Separate Shower
- Phoenix Gas Heating
- uPVC Double Glazed Windows
- Solar Panelling
- Front Garden in Loose Stones with Flowerbeds in Plants and Shrubs
- Driveway with Parking
- Garage
- Fully Enclosed Rear Garden with Extensive Paved Terrace, Variety of Colourful Flowers, Plants, Trees and Shrubs
- Rear Garden Has an Excellent Degree of Privacy and South Westerly Aspect Making it Ideal for Outdoor Entertaining or Enjoying the Sun
- Conveniently Positioned with Easy Access to Many Amenities Including Shops, Cafes, Restaurants, Leading Local Schools and Ballyholme Village, Beach and Esplanade
- Wide Ranging Appeal to a Host of Potential Purchasers Including Young Professionals, Families, The Retired and Those Looking to Downsize
- Early Viewing Essential
The accommodation is bright, spacious and flexible providing a range of layouts to suit the needs of the owners with the ground floor comprising living room, a modern fitted kitchen which is open plan to a family area, sun room with vaulted ceiling and double glazed door to outside, two bedrooms and a bathroom with four piece suite to include a bath and separate shower, on the ground floor. Upstairs this property is further enhanced by having two additional bedrooms including main bedroom with en suite shower room.
Outside does not disappoint either. There is a front garden in loose stones with flowerbeds in plants and shrubs, driveway with parking and fully enclosed rear garden with extensive paved terrace and variety of colourful flowers, plants, trees and shrubs. The rear garden has an excellent degree of privacy and south westerly aspect making it ideal for outdoor entertaining or enjoying the sun. Other benefits include Phoenix Gas heating, uPVC double glazed windows, solar panelling and garage.
With all this fine home has to offer demand is expected to be high and to a wide range of prospective purchasers including first time buyers, families, those looking to downsize and the retired. A viewing is thoroughly recommended at your earliest opportunity so as to appreciate it in its entirety.
Entrance
- Front door to enclosed entrance porch.
Ground Floor
- ENCLOSED ENTRANCE PORCH:
- Glazed internal door to reception hall.
- RECEPTION HALL:
- Laminate wood effect floor, cornice ceiling, cloakroom, shelved hotpress with lagged copper cylinder, Willis type immersion.
- LIVING ROOM:
- 3.23m x 5.11m (10' 7" x 16' 9")
into bay at widest points
Cornice ceiling, bay window. - KITCHEN OPEN PLAN TO FAMILY AREA :
- 5.54m x 3.76m (18' 2" x 12' 4")
at widest points
Range of high and low level units, granite effect work surfaces, one and a half bowl single drainer stainless steel sink unit with mixer tap, integrated four ring hob, tiled splashback, extractor fan above, integrated oven and integrated grill above, integrated dishwasher, integrated fridge, breakfast bar, family area with laminate wood effect floor, cast iron multi fuel burning stove, double glazed sliding patio door to sun room, cornice ceiling. - SUN ROOM:
- 4.93m x 2.62m (16' 2" x 8' 7")
at widest points
Fully tiled floor, vaulted ceiling, storage cupboard, plumbed for washing machine, double glazed door to outside, stained glass top lights. - BEDROOM (3):
- 3.66m x 3.15m (12' 0" x 10' 4")
Cornice ceiling, bay window. - BEDROOM (4):
- 3.66m x 2.18m (12' 0" x 7' 2")
Cornice ceiling, storage area under stairs. - BATHROOM:
- Four piece suite comprising tiled panelled bath, separate built-in fully tiled shower cubicle, wash hand basin with mixer tap, storage beneath, low flush WC, fully tiled floor, fully tiled walls, extractor fan.
- STAIRS TO...
First Floor
- BEDROOM (1):
- 3.84m x 3.68m (12' 7" x 12' 1")
12’7” x 12’1” at widest points
Storage in eaves. - ENSUITE SHOWER ROOM:
- Three piece suite comprising built-in fully tiled shower cubicle, wash hand basin with mixer tap, low flush WC.
- BEDROOM (2):
- 3.76m x 2.16m (12' 4" x 7' 1")
Storage in eaves.
Outside
- Front garden in loose stones with flowerbeds in plants and shrubs, driveway with parking leading to garage.
- GARAGE:
- 5.13m x 2.87m (16' 10" x 9' 5")
Roller door, power, light. - Fully enclosed rear garden with extensive paved terrace, artificial grass, variety of colourful flowers, plants, trees and shrubs, boiler house with gas fired boiler, additional paved terrace to the side, excellent degree of privacy and south westerly aspect making it ideal for outdoor entertaining or enjoying the sun.
Directions
Heading out of Bangor, along Donaghadee Road, Bellevue is located on the left-hand side. Travelling along Bellevue, towards Groomsport Road, Number 28 is on the left.




