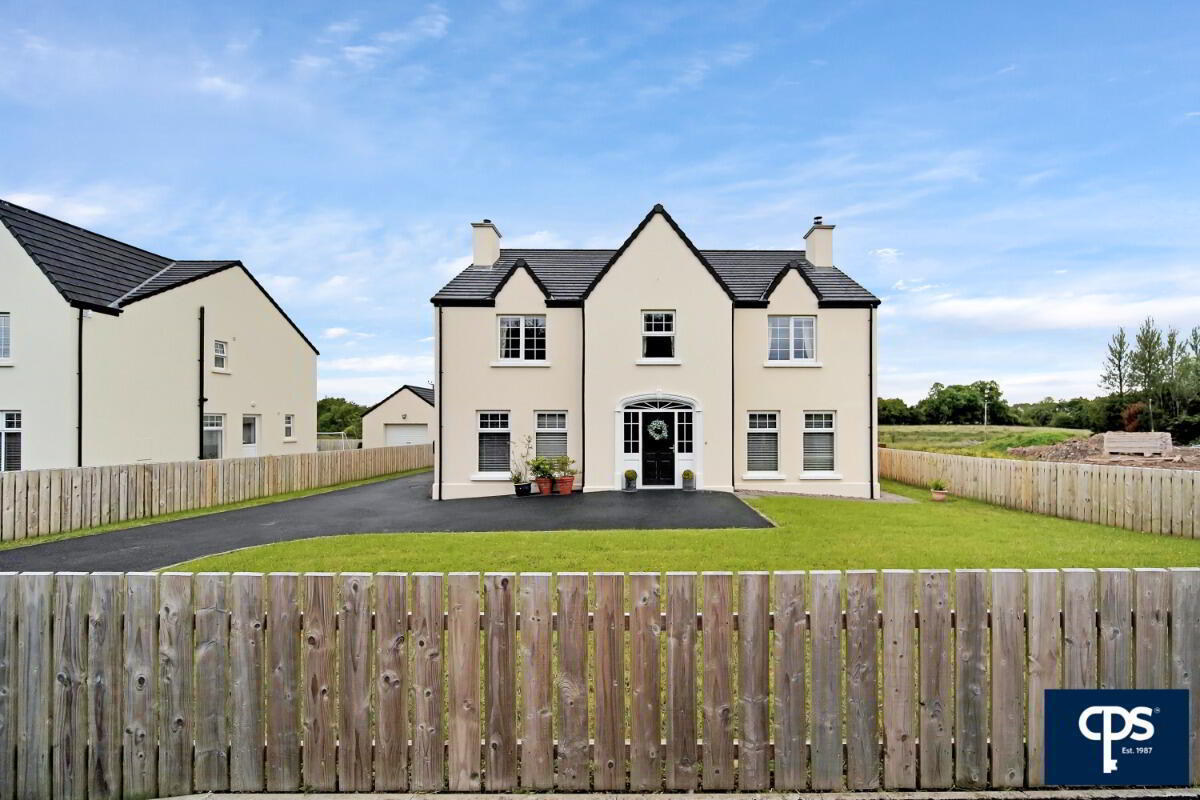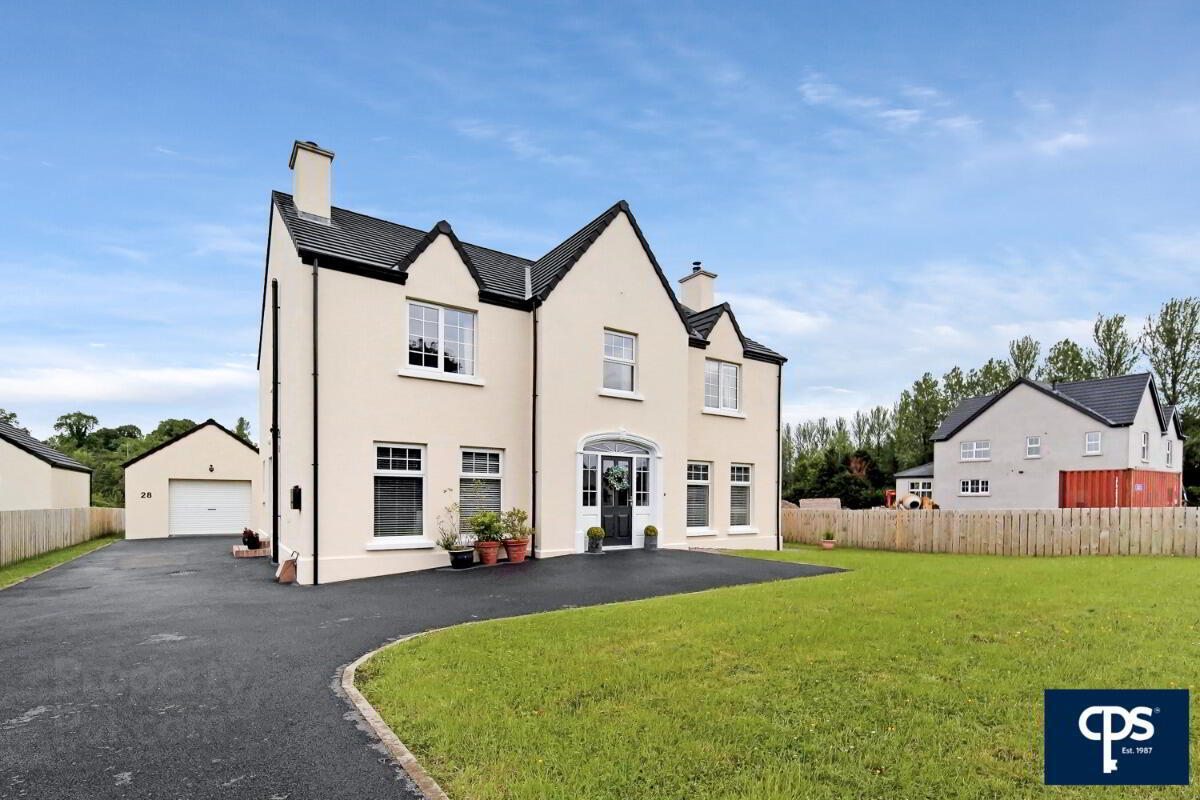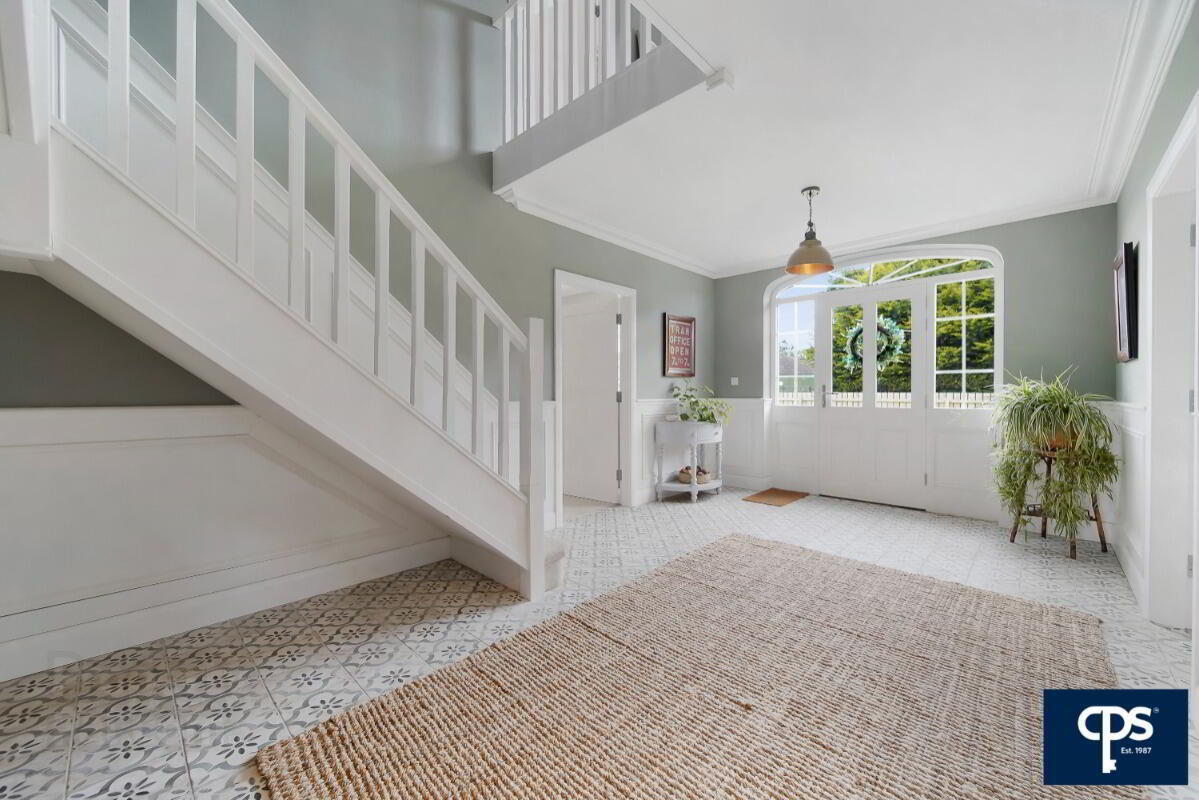


28 Ballinamullan Road,
Omagh, BT79 0PT
4 Bed Detached House
Offers Over £349,950
4 Bedrooms
2 Receptions
Property Overview
Status
Under Offer
Style
Detached House
Bedrooms
4
Receptions
2
Property Features
Tenure
Not Provided
Energy Rating
Heating
Gas
Broadband
*³
Property Financials
Price
Offers Over £349,950
Stamp Duty
Rates
£2,130.95 pa*¹
Typical Mortgage
Property Engagement
Views Last 7 Days
233
Views Last 30 Days
1,691
Views All Time
26,941

CPS are delighted to introduce to the open market this magnificent detached family residence set on an excellent site.
28 Ballinamullan road was constructed circa. 2022 and has been complete to a high specification throughout offering spacious contemporary family living. The ground floor comprises overwhelming reception accommodation to include a magnificent sitting room, everyday living room with an inset solid fuel burning stove opening into an impressive kitchen and casual dining area which is further enhanced with a snug area which also claims a solid fuel burning stove. A rear utility and ground floor w.c completes the ground floor.
The first floor boasts a spacious landing ideal for downtime and a reading area, four excellent sized bedrooms, complete with stylish en-suite and family bathroom facilities.
Externally the property occupies an excellent site with large gardens laid in lawn, tarmac off street parking for numerous vehicles, boundary fencing and an excellent detached garage. What is more, this home is complete with gas central heating, Upvc double glazing windows and enjoys idyllic living with a countryside feel only a short distance from Killyclogher Village and Omagh Town Centre.
A high level of interest is anticipated therefore early viewing is highly recommended so that you can fully appreciate this stunning family home. For more information or to arrange a viewing contact CPS on 0288 2252820.
- Magnificent Detached Family Residence
- Four Double Bedrooms
- Two Reception Rooms And Snug Area Off Kitchen / Dining Area
- Separate Utility Room
- Ground Floor W.C
- Luxury En-Suite & Family Bathroom Facilities
- Gas Heating
- Solid Fuel Buring Stove In Living Room & Snug Area
- Upvc Double Glazing Throughout
- Spacious Detached Garage With Roller Door
- Excellent Sized Gardens
- Tarmac Drive With Ample Parking Available
- Popular And Convenient Location To Killyclogher & Omagh Town Centre
Entrance Hall - 5.70m x 3.23m
Spacious entrance hall filled with an abundance of natural light boasting wall panelling and tile flooring.
Living Room - 5.15m x 4.12m
Everyday living room with inset solid fuel burning stove and built in bookcase. Double French doors opening to kitchen/dining area. Carpet flooring.
Kitchen / Dining / Snug - 8.41m x 7.67m
Stunning open plan kitchen, casual dining and snug area. Kitchen is complete with a stunning range of high- and low-level units, appliances to include electric oven, hobs & extractor fan, dishwasher and fridge/freezer. Centre island with storage and electric points. Located off the dining area is extra living space which boasts a solid fuel burning stove and French patio doors leading to rear of the property.
Utility - 2.71m x 2.62m
Complete with an excellent range of high- and low-level units. Built in bookcase for extra storage. Stainless steel sink & drainer. Plumbed for white goods. Tile flooring.
W.C - 2.71m x 1.18m
Low flush wc, basin & vanity unit. Tile flooring.
Sitting Room - 5.15m x 4.11m
Feature fireplace. Built in bookcase. Carpet flooring.
First floor
Landing - 6.99m x 3.23m
Spacious landing with a reading area, filled with natural light. Carpet flooring.
Master Bedroom - 4.72m x 4.03m
Carpet flooring. Tv point.
En-Suite - 3.03m x 1.50m
Toilet, basin, vanity unit & shower.
Bedroom 2 - 4.44m x 4.11m
Carpet flooring. Tv point.
Bathroom - 2.00m x 2.78m
Toilet, basin, vanity unit, bath & corner shower. Tile flooring & wall panelling.
Bedroom 3 - 4.12m x 3.57m
Carpet flooring. Tv point.
Bedroom 4 - 4.79m x 4.12m
Carpet flooring. Tv point.
Garage – 7.1m x 5.1m




