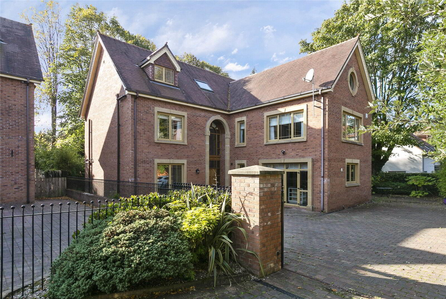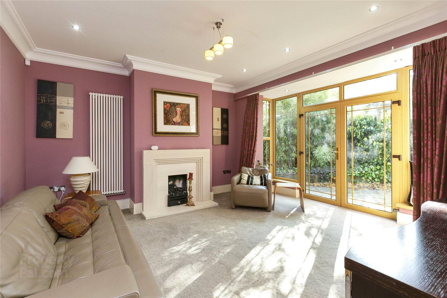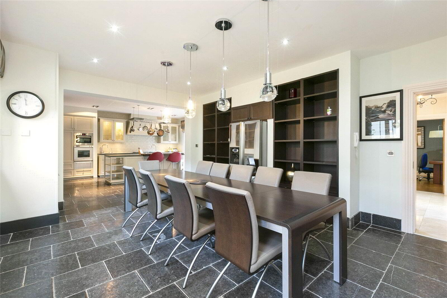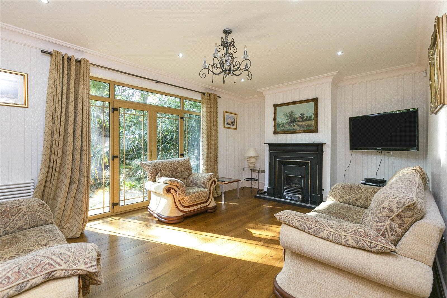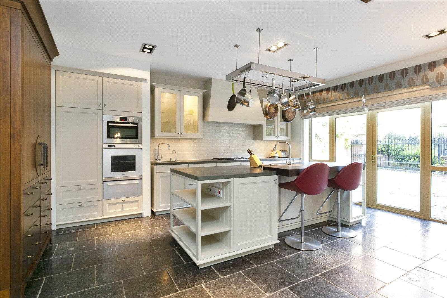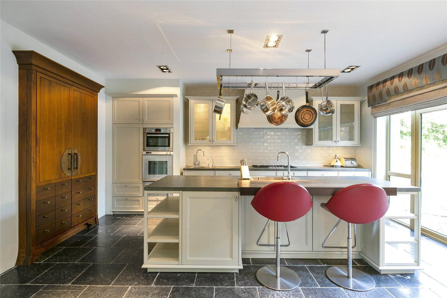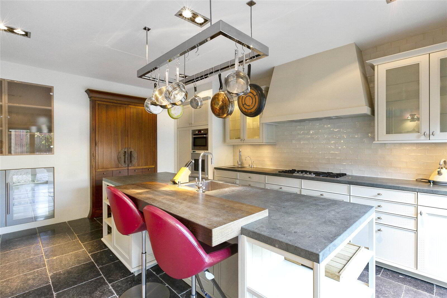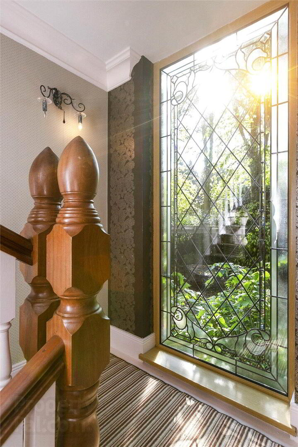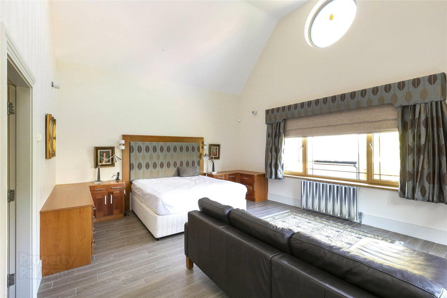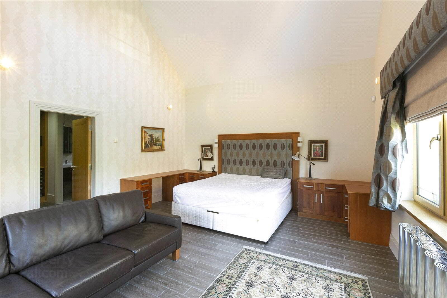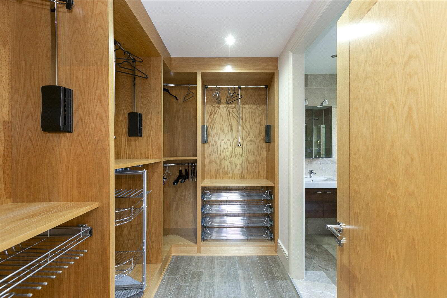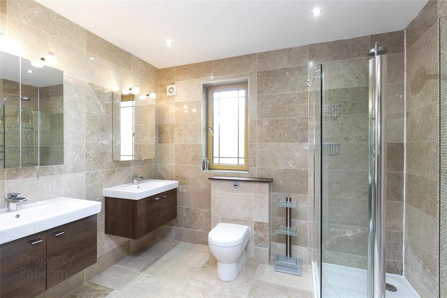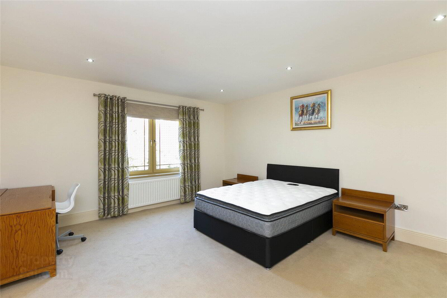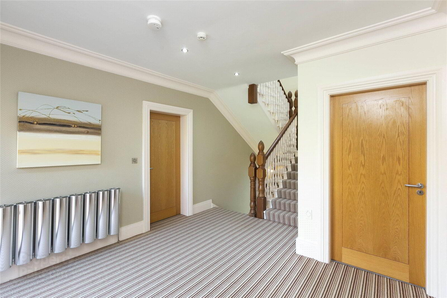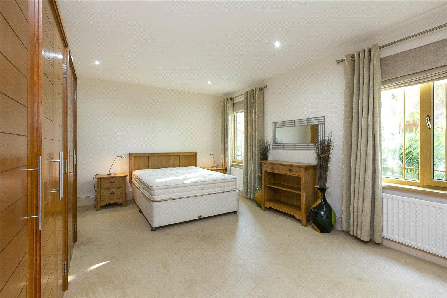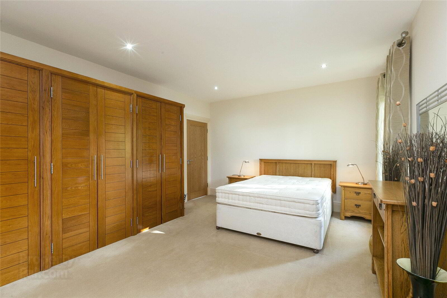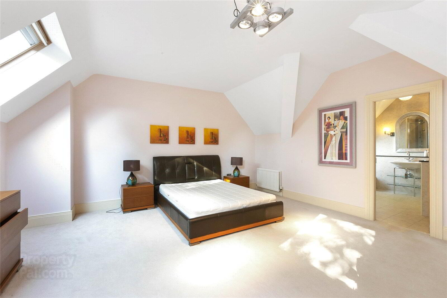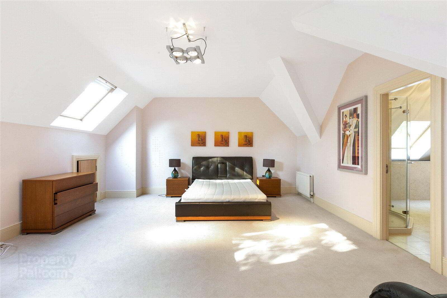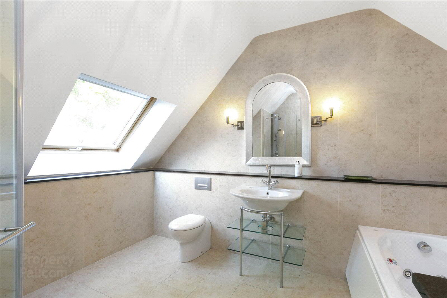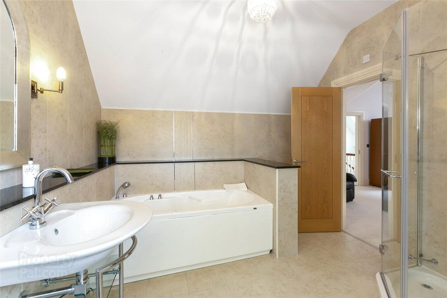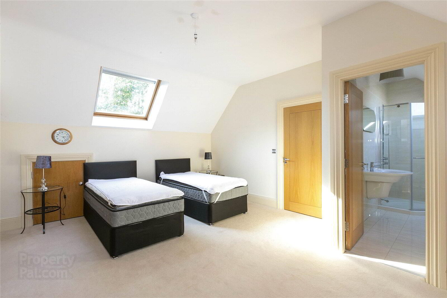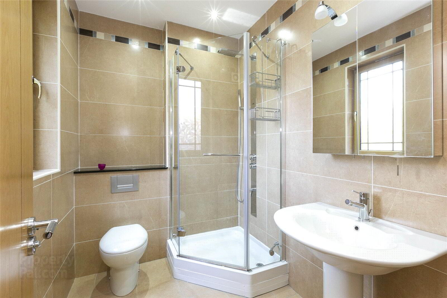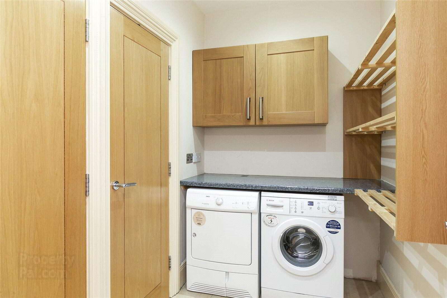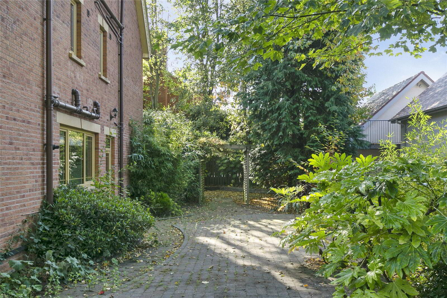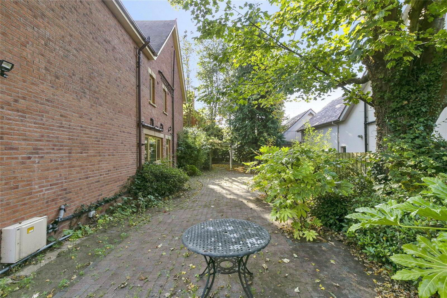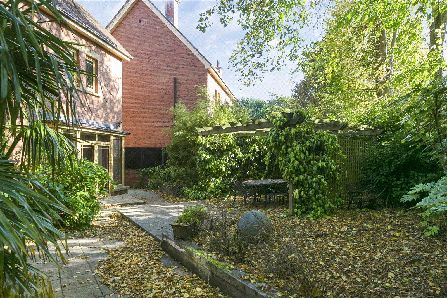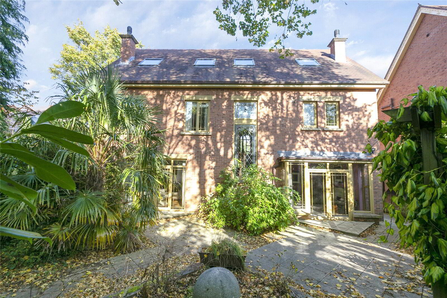27b Deramore Park,
Malone, Belfast, BT9 5JX
5 Bed Detached House
Asking Price £950,000
5 Bedrooms
5 Bathrooms
3 Receptions
Property Overview
Status
For Sale
Style
Detached House
Bedrooms
5
Bathrooms
5
Receptions
3
Property Features
Size
297.3 sq m (3,200 sq ft)
Tenure
Not Provided
Energy Rating
Heating
Gas
Broadband
*³
Property Financials
Price
Asking Price £950,000
Stamp Duty
Rates
£3,837.20 pa*¹
Typical Mortgage
Legal Calculator
In partnership with Millar McCall Wylie
Property Engagement
Views Last 7 Days
389
Views Last 30 Days
1,720
Views All Time
204,628
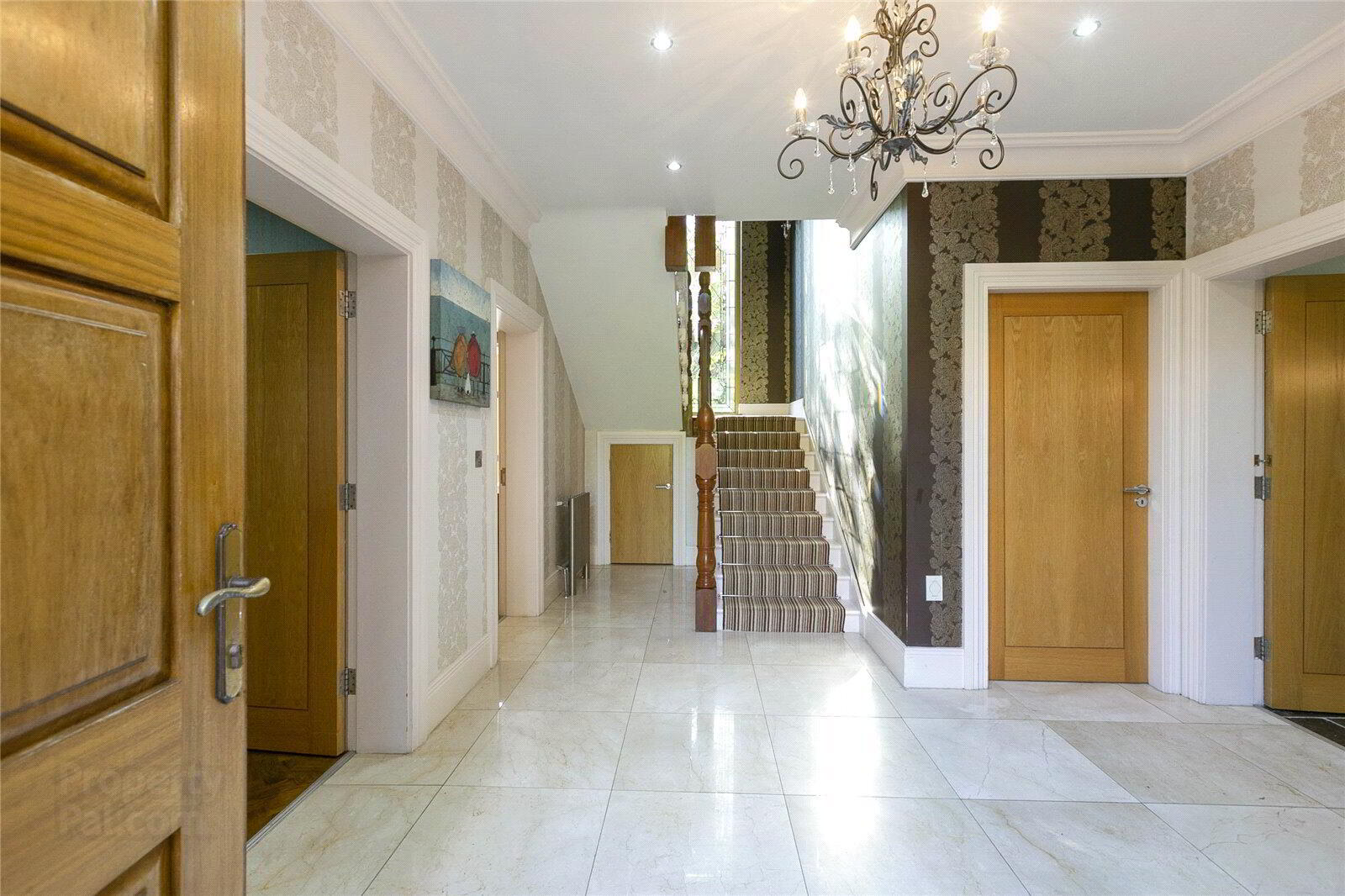
Features
- Impressive Detached Residence Extending To Over 3200 Sq Ft
- Five Bedrooms All With Porcelanosa Fitted Ensuites (Two With Walk In Wardrobes)
- Luxurious 'BeauxArts Siematic' Kitchen With Island Unit By 'Houseworks', 'Gaggenau' Appliances, And Wedding Cabinet Style Fridge
- Three Separate Reception Rooms All With Solid Wooden Flooring
- Laundry Room Plumbed For Washing Machine And Tumble Dryer On The First Floor
- Phoenix Natural Gas Heating
- Double Glazed With Feature Leaded Windows
- BT Multi Core Set Up For Broadband To Each Room
- SKY TV Decoder To Every Room
- Two Remote Controlled Gates At Entrance To The Driveway And At The Property
- Landscaped Gardens To Side And Rear Laid In Lawns, Raised Flowerbeds, Patio Area, Pergola, Water Feature And Mature Trees
- Convenient To All Leading Schools, Churches, Sporting Clubs, Malone Road And Lisburn Road
- Entrance
- Mahogany entrance door with floor to ceiling double glazed side panels.
- Reception Hall
- Solid oak parquet flooring with circular recess. Corniced ceiling. Low voltage recessed spot lights. Storage under stairs. Smoke and fire alarm. Telephone point
- Cloakroom
- Contemporary white suite with 'Porcelanosa' close coupled WC, wash hand basin with mixer taps. Part marble tiled walls, marble tiled floor.
- Lounge/ Office
- 4.4m x 3.35m (14'5" x 10'12")
Solid oak parquet wooden flooring. Corniced ceiling. Recessed low voltage lighting. - Drawing Room
- 4.83m x 4.42m (15'10" x 14'6")
Polished limestone fireplace and hearth. Corniced ceiling. Recessed low voltage lighting. French double doors to patio - Family Room
- 5.77m x 3.9m (18'11" x 12'10")
Cast iron fireplace with open fire, polished granite hearth. Solid oak flooring. Open plan to - Luxurious 'Siematic Beaux Arts' Kitchen By 'Houseworks'
- 5.46m x 4.2m (17'11" x 13'9")
Excellent range of high and low level cream units with glazed display cabinets and chrome handles. Island unit with sunken stainless steel sink unit with mixer tap. Double 'Gaggenau' dishwasher. 'Gaggenau' five ring gas hob with built in extractor above. Built in 'Gaggenau' double oven and combination microwave. Tricycle waste disposal system. Built in double fridge freezer with Oriental wedding cabinet. 'Siemens' double wine cooler with touch activated lights. Built in glass rack and breakfast bar. French windows to front. 'Black Jura' tiled floor. Double doors to rear garden. - Open Plan To Dining Room
- 5.49m x 3.43m (18'0" x 11'3")
Built in shelving display. Recessed television with 'Samsung' flatscreen TV. Mounted wall lights and suspended lighting. 'Black Jura' tiled floor - Return Landing
- Attractive arched windows. Corniced ceiling. Recessed low voltage lighting
- Master Bedroom
- 5.9m x 4.72m (19'4" x 15'6")
Vaulted 16 feet ceiling with stained glass porthole window. 'Samsung' flatscreen TV - Ensuite
- 3.05m x 2.34m (10'0" x 7'8")
With 'Porcelanosa' white suite. 'System Pool' corner shower unit with fixed jets and hand shower. Built in WC. Circular wash hand basin on a marble shelf. Natural marble tiled walls and floor. Low voltage recessed lights - Walk in Dressing Room
- 3.05m x 1.83m (10'0" x 6'0")
Built in cupboards. - Bedroom 2
- 5m x 4.42m (16'5" x 14'6")
Recessed low voltage lighting. - Ensuite
- 2.34m x 2.26m (7'8" x 7'5")
'Porcelanosa' 'System Pool' shower cubicle with fixed jets and head shower. Built in WC. Pedestal wash hand basin. Fully tiled walls. Porcelain tiled floor. Low voltage recessed lights. - Walk in Dressing Room
- 2.34m x 2.03m (7'8" x 6'8")
Recessed low voltage lighting. Window. - Bedroom 3
- 5.8m x 3.9m (19'0" x 12'10")
Recessed low voltage lighting - Ensuite
- 'Porcelanosa' shower unit with fixed jets and head shower. Close coupled WC. Pedestal wash hand basin. Fully tiled walls and porcelain tiled floor.
- Laundry Room
- 2.57m x 1.63m (8'5" x 5'4")
Plumbed for 'Indesit' washing machine and vented for 'Hotpoint' tumble dryer. Recessed low voltage lighting. Extractor fan. Shelved linen cupboard with radiator. 'Megaflow' pressurised water system - Second Master Bedroom
- 5.87m x 5.08m (19'3" x 16'8")
Two 'Velux' windows. Storage into eaves. - Ensuite
- 3.89m x 3.2m (12'9" x 10'6")
'Porcelanosa' 'System Pool' bath with mixer taps and jets. Close coupled WC. Vanity unit with wash hand basin and glass shelf. Fully tiled walls, ceramic tiled floors. 'Velux' window. - Bedroom 5
- 5.05m x 4.42m (16'7" x 14'6")
'Dormer' window. Storage into eaves. - Ensuite
- 3.89m x 3.2m (12'9" x 10'6")
'Porcelanosa' 'System Pool' bath with mixer tap and jets. Close coupled WC. Vanity unit with wash hand basin and glass shelf. Fully tiled walls, porcelain tiled floor. 'Velux' window.


