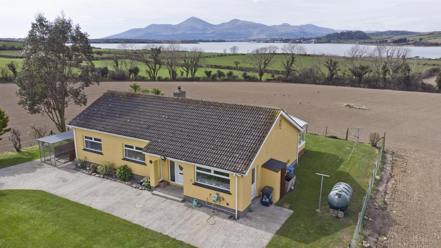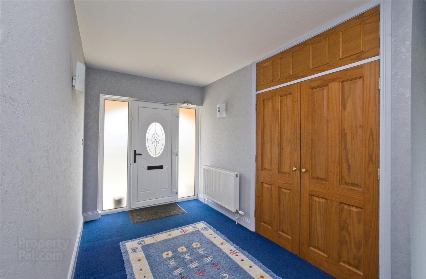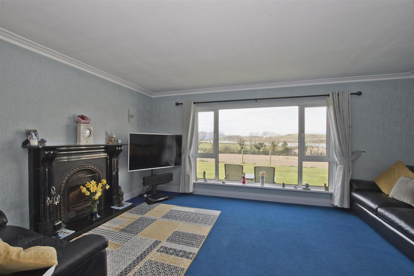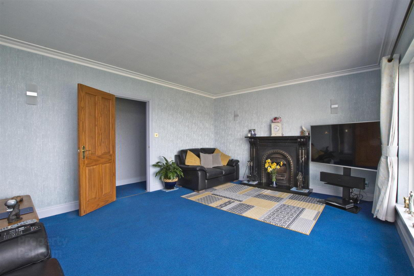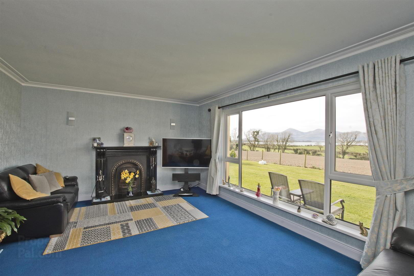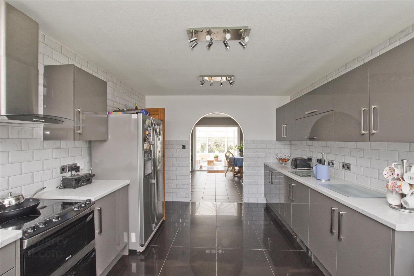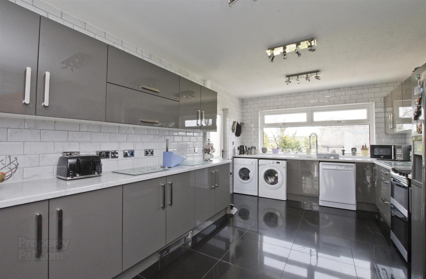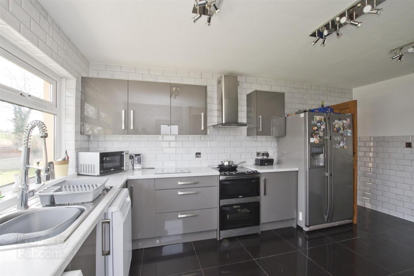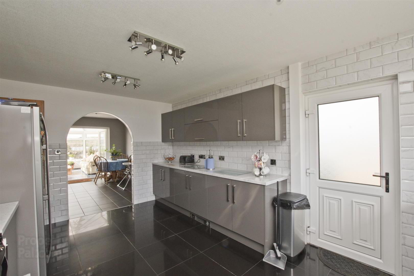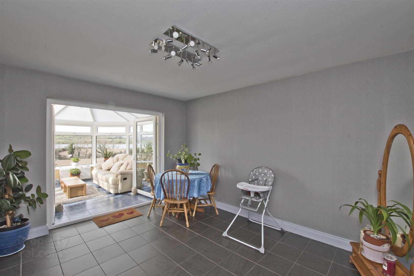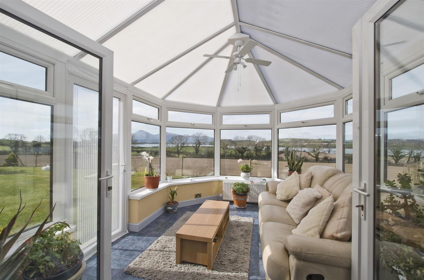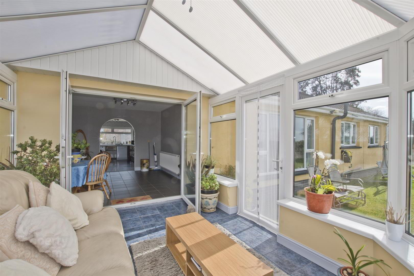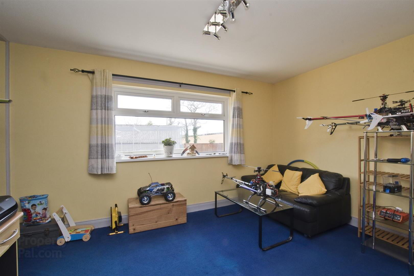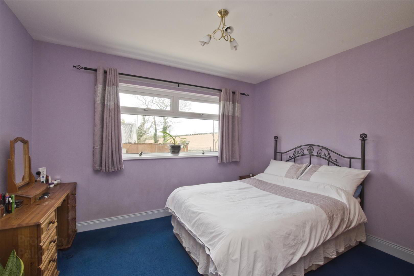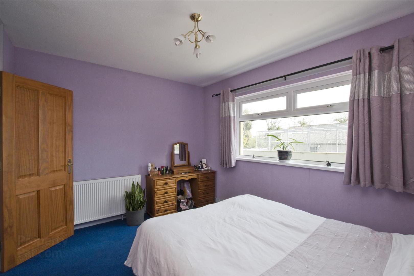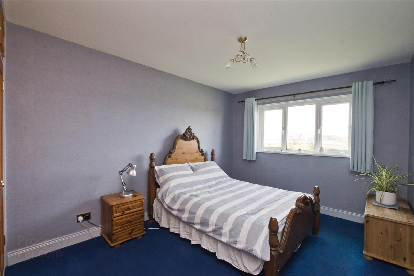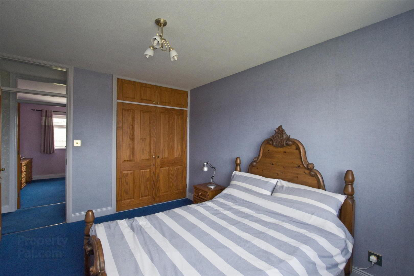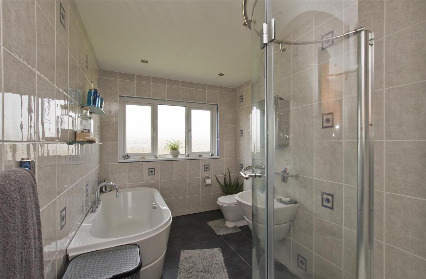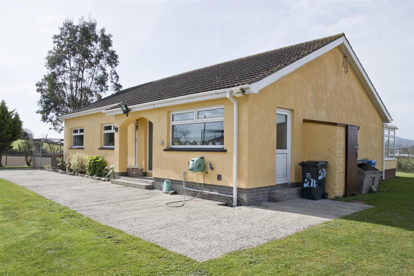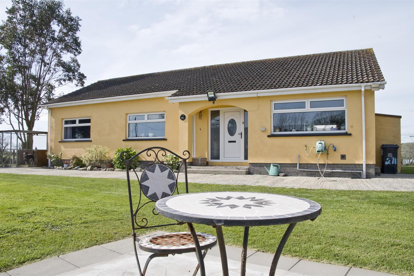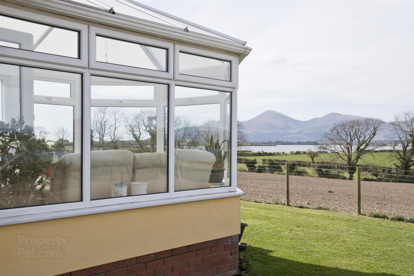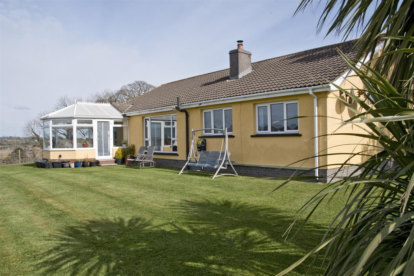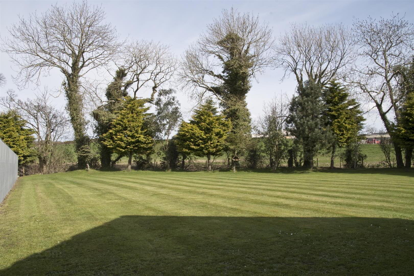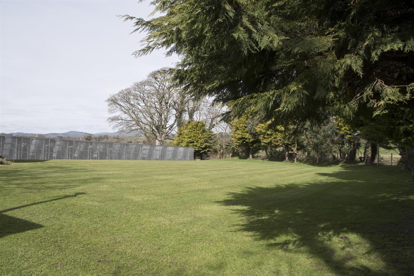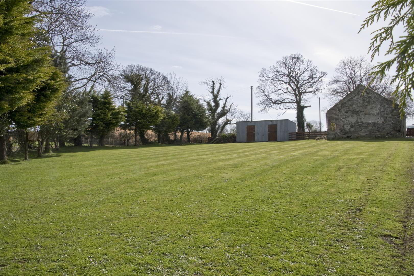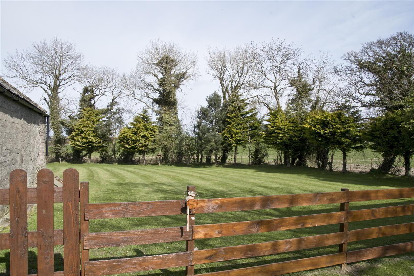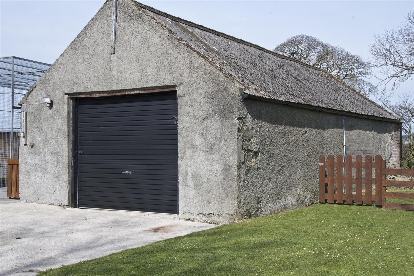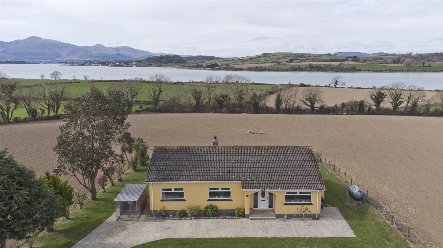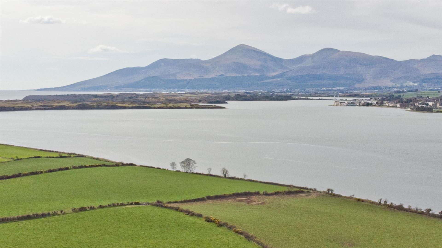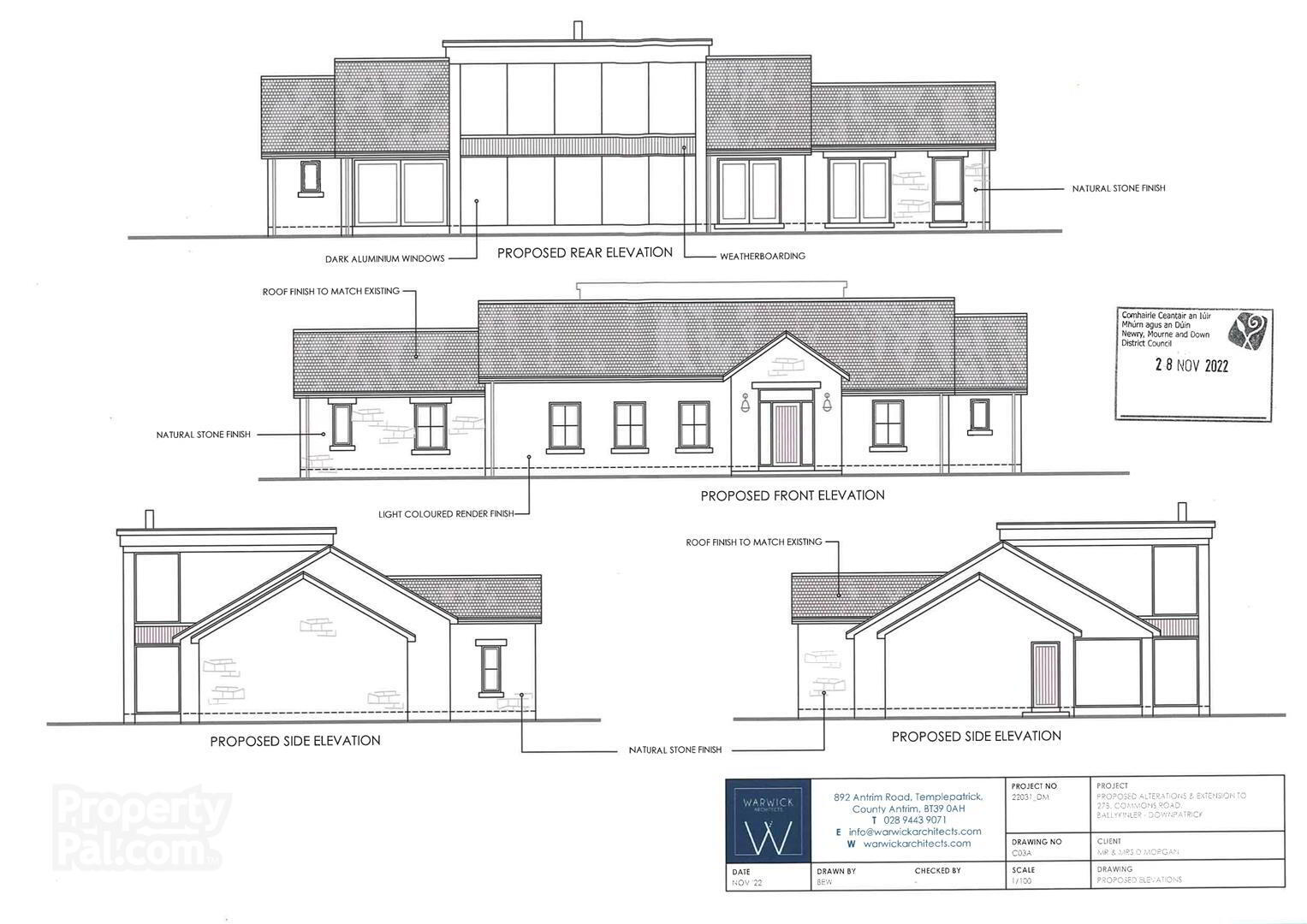27b Commons Road,
Ballykinler, Downpatrick, BT30 8DH
3 Bed Detached Bungalow
Offers Around £365,000
3 Bedrooms
Property Overview
Status
For Sale
Style
Detached Bungalow
Bedrooms
3
Property Features
Tenure
Freehold
Energy Rating
Broadband
*³
Property Financials
Price
Offers Around £365,000
Stamp Duty
Rates
£1,624.96 pa*¹
Typical Mortgage
Legal Calculator
In partnership with Millar McCall Wylie
Property Engagement
Views Last 7 Days
278
Views Last 30 Days
1,434
Views All Time
21,036
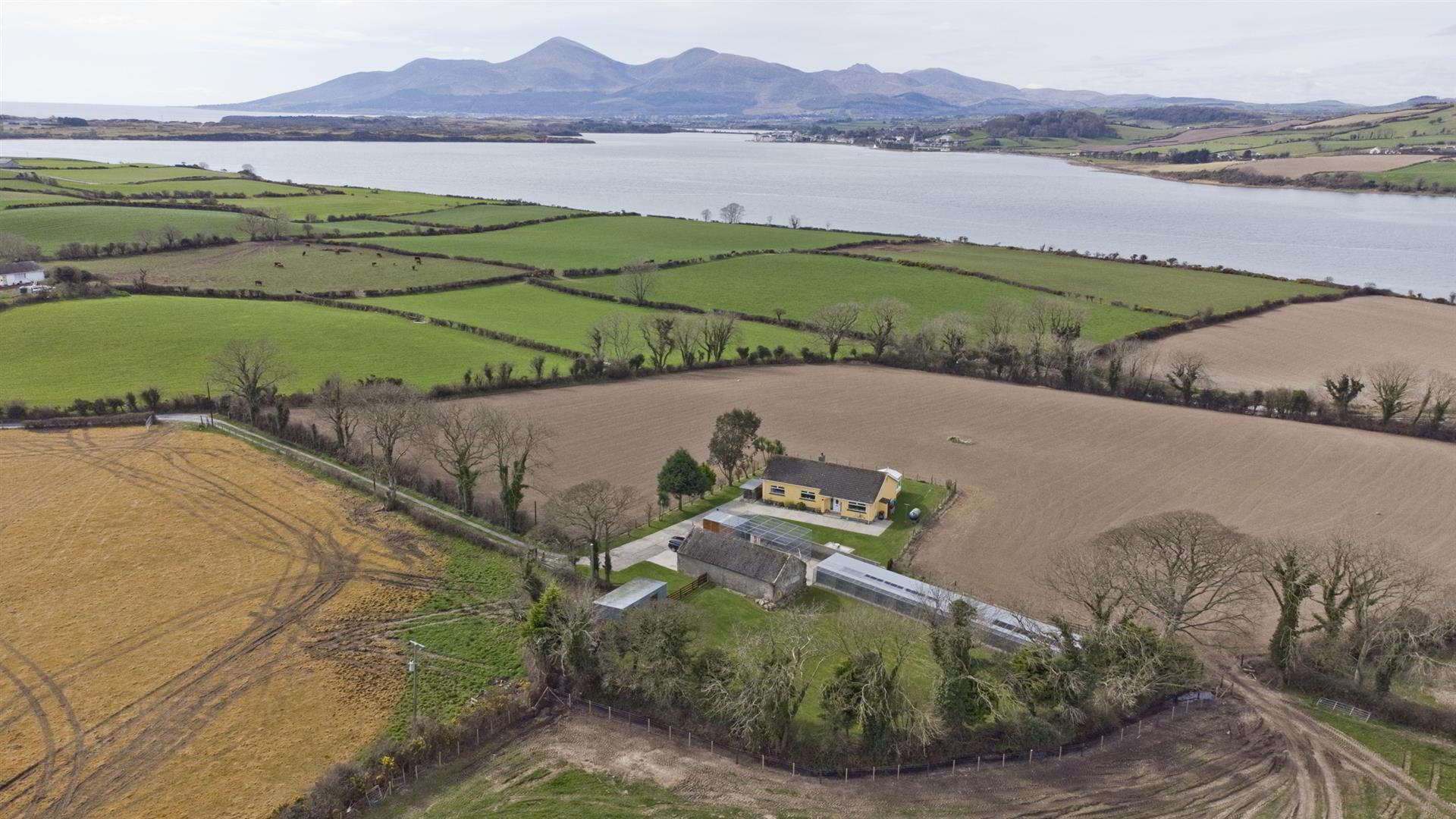
Features
- Detached Bungalow
- Three Bedrooms
- Lounge with superb views
- Kitchen
- Dining Room
- Conservatory
- Outbuildings
This most attractive bungalow is situated on a mature private site with magnificent views over Dundrum Inner Bay to the splendid Mourne Mountains framed on the horizon. The current accommodation comprises 3 bedrooms and deluxe bathroom, a spacious lounge, superb fitted kitchen and conservatory. There is considerate scope to extend as this outstanding site could provide a most appropriate setting for a more substantial family home - planning has been passed for extension to the property - planning reference no LA07/2023/1892/F . The spacious private gardens offer potential paddock and scope for a range of options which would make use of garaging and outbuildings on site. Special attention is drawn to this sale as the contribution of superb views and privacy on a spacious mature site is well worthy of consideration.
- Entrance Hall
- Spacious entrance hall with storage cupboard.
- Lounge 5.36m x 3.94m (17'07 x 12'11)
- Feature fireplace with surround and hearth with open fire. Beautiful views towards Dundrum bay and the Mourne Mountains.
- Kitchen 4.93m x 3.30m (16'02 x 10'10)
- High and low level modern high gloss units with recess for cooker, washing machine, tumble dryer, American style fridge freezer and dishwasher. Stainless steel sink unit with kitchen tap spray. Side door. Stainless steel extractor fan. Part tiled walls. Tiled floor. Archway to Dining room
- Dining Room 3.91m x 3.38m (12'10 x 11'01)
- Tiled floor. Double doors to
- Conservatory 3.94m x 3.12m (12'11 x 10'03)
- Tiled floor. Doors to garden. Ceiling fan. Amazing views towards Dundrum bay and the Mourne Mountains.
- Bedroom One 5.03m x 3.00m (16'06 x 9'10)
- Front facing.
- Bathroom
- Fully tiled bathroom with panelled bath with middle taps and shower attachment. low flush w.c., wash hand basin, corner shower cubicle with electric shower.
- Bedroom Two 3.96m x 3.05m (13'0 x 10'0)
- Rear facing. Built in robes.
- Bedroom Three 3.66m x 2.84m (12'0 x 9'04)
- Front facing. Built in robes.
- Outside
- Gardens laid out in lawn to front and rear taking in the breathtaking views. Paddock area to the front with mature trees.
- Garage/Workshop 9.22m x 5.13m (30'3 x 16'10)
- Store 5.13m x 3.00m (16'10 x 9'10)

Click here to view the 3D tour

