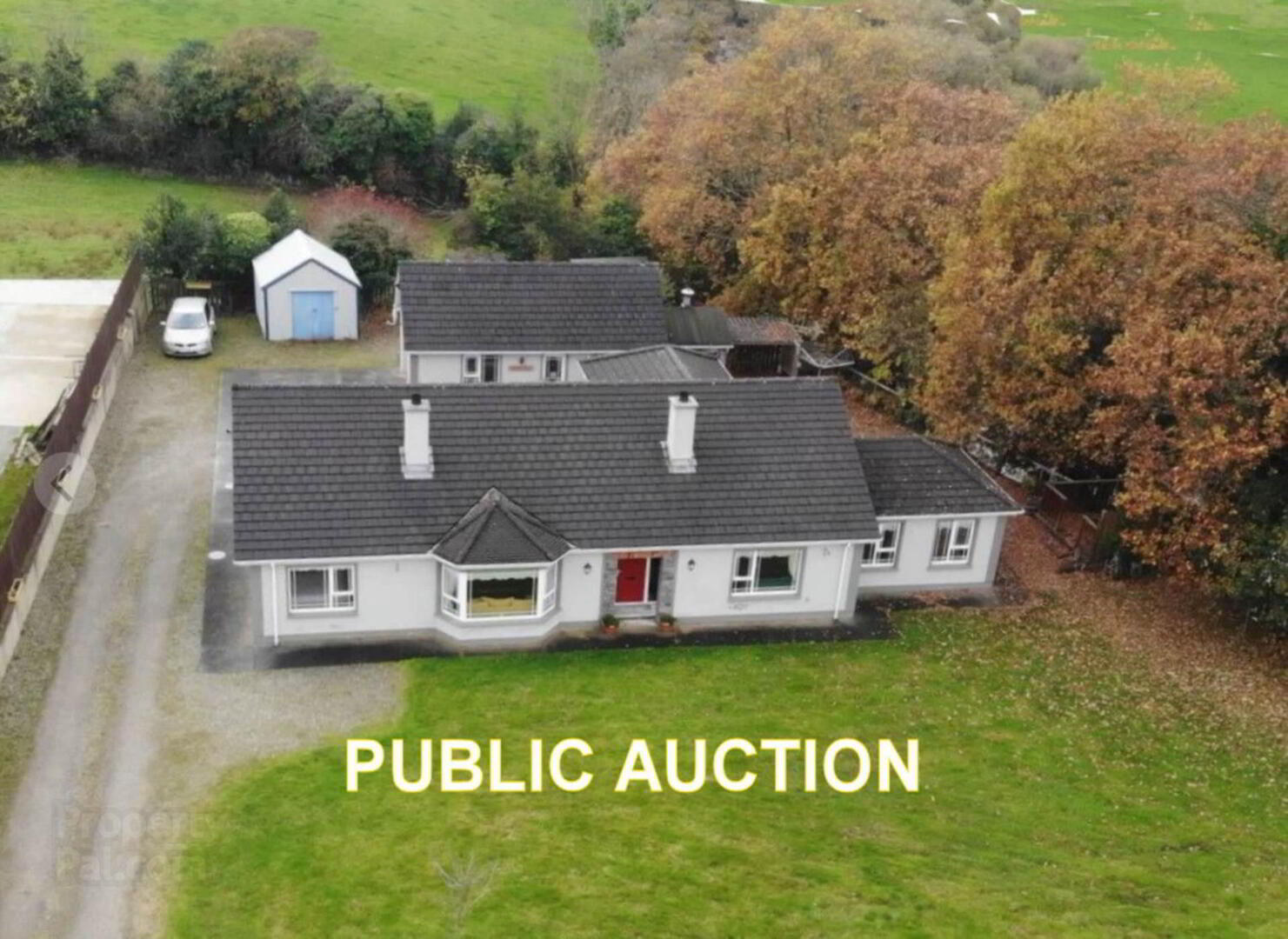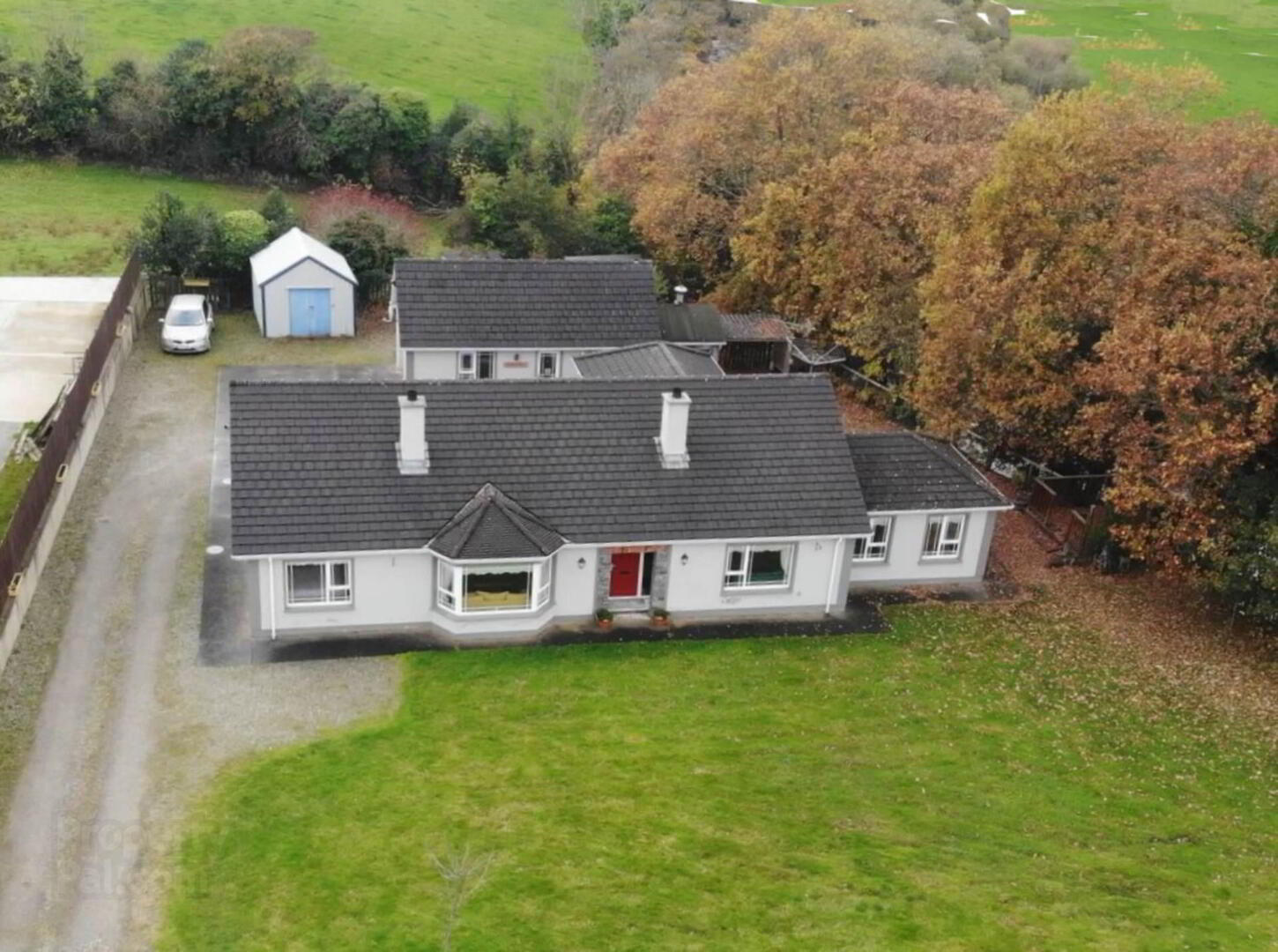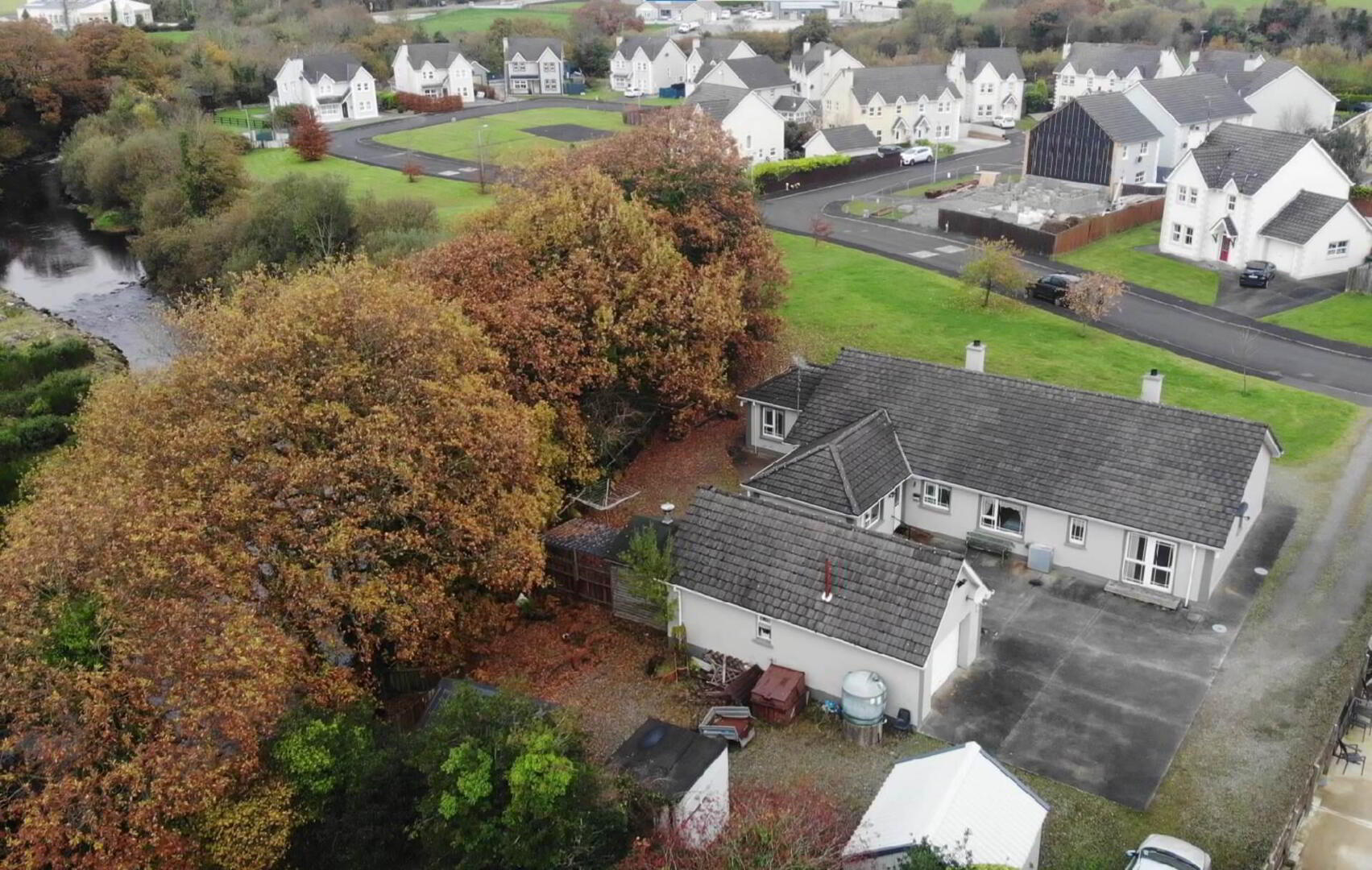


27a Elm Park,
Ballymagan, Buncrana, F93X750
3 Bed Bungalow
Guide Price €120,000
3 Bedrooms
1 Bathroom
1 Reception
Property Overview
Status
For Sale
Style
Bungalow
Bedrooms
3
Bathrooms
1
Receptions
1
Property Features
Tenure
Freehold
Energy Rating

Property Financials
Price
Guide Price €120,000
Stamp Duty
€1,200*²
Rates
Not Provided*¹
Property Engagement
Views Last 7 Days
703
Views Last 30 Days
2,781
Views All Time
5,107

Features
- For Sale by Public Auction
- Built with Defective Blocks
- Spacious internal layout
- Mature elevated riverside 0.3 acre site
- Auction 28th January 2025 (if not sold previously)
The 3 bedroom bungalow (c1800 sq ft), is well finished internally with spacious accommodation and sheds to the rear. The property on a beautifully mature site including a scenic decking with excellent elevated views overlooking the Crana river.
The Auction takes place at the property on Tuesday 28th January 2025 at 2pm sharp (if not sold previously). Usual auction conditions apply. 10% deposit payable immediately. Solicitors CS Kelly & Co, Buncrana
The Eircode for the Property is F93 X750
ACCOMMODATION COMPRISES;
Enter over gravelled drive, access over front doorstep into;
Covered Porch - 6'5" (1.96m) x 2'7" (0.79m)
With natural stone columns and tiled flooring, enter into;
Central Hallway - 13'6" (4.11m) x 7'9" (2.36m)
With patterned tiled flooring
Sitting Room - 15'7" (4.75m) x 15'0" (4.57m)
Front facing with a front dormer bay, carpeted flooring, coving in ceiling, fireplace with black granite hearth, ornate cast iron surround and slate mantle piece. Enter into;
Kitchen / Dining Area - 14'6" (4.42m) x 15'5" (4.7m)
Side facing with terracotta and beige tiled floor, oak effect kitchen units with chrome shaker style handles, black and grey speckled work top, eye level grill and oven, corner 5-ring hob with extractor fan above, one and half sink, integrated dishwasher and integrated fridge. Enter through arch way into;
Living Room - 12'0" (3.66m) x 16'0" (4.88m)
Front facing with semi-solid oak flooring, fireplace with black tiled hearth, ornate cast iron surround and solid granite mantle. Enter through arch way into;
Sun Room - 15'7" (4.75m) x 12'0" (3.66m)
Front, side and rear facing with semi-solid oak flooring, fan light and side patio doors with access to raised decking area with elevated views over the Crana river.
Rear Hallway - 4'9" (1.45m) x 5'6" (1.68m)
Off Kitchen
WC - 6'8" (2.03m) x 4'6" (1.37m)
Rear facing with tiled flooring and tiled halfway up wall, WC, Wash hand basin with mirror and light above.
Office / Utility Room - 10'2" (3.1m) x 12'0" (3.66m)
Side facing with tiled flooring, plumbed for washing machine and tumble dryer.
Master Bathroom - 11'3" (3.43m) x 7'4" (2.24m)
Rear facing with black checkered tiling, WC, bath with hand held chrome shower attachment, contemporary wash hand basin with chrome mixer taps with cabinet below and mirror with light and cupboard above, corner shower fully tiled and mains fed. Leading to;
Bedroom 1 - 11'5" (3.48m) x 11'4" (3.45m)
Rear facing with carpeted flooring
Hallway 2 - 3'5" (1.04m) x 19'8" (5.99m)
Carpeted, leading to;
Walk In Hot Press - 6'2" (1.88m) x 4'10" (1.47m)
Shelved.
Bedroom 2 - 11'8" (3.56m) x 12'3" (3.73m)
Rear facing with oak laminate flooring and rear patio door with
En Suite - 5'2" (1.57m) x 6'0" (1.83m)
Rear facing
Master Bedroom - 12'10" (3.91m) x 12'4" (3.76m)
Front facing with carpet flooring and
En Suite - 5'4" (1.63m) x 8'4" (2.54m)
Side facing with tiled flooring and fully tiled walls, wash hand basin with mirror and light above, WC and recess shower fully tiled and mains fed.
EXTERNAL
Detached Garage / Shed
Rear facing. 29`5 x 13`
Wooden Garden Shed
6`5 x 13`
Raised Decking Area
Side facing
Covered Patio
Temporary Sheds Rear facing
Directions
From Buncrana drive out Cockhill Road turn right at Cockhill Bridge to Illies Road, drive approximately 0.25 miles turn left into Elm Park development, No. 27A, is the last on the left hand side, circa 100 metres into development.
Notice
Please note we have not tested any apparatus, fixtures, fittings, or services. Interested parties must undertake their own investigation into the working order of these items. All measurements are approximate and photographs provided for guidance only.

Click here to view the video

