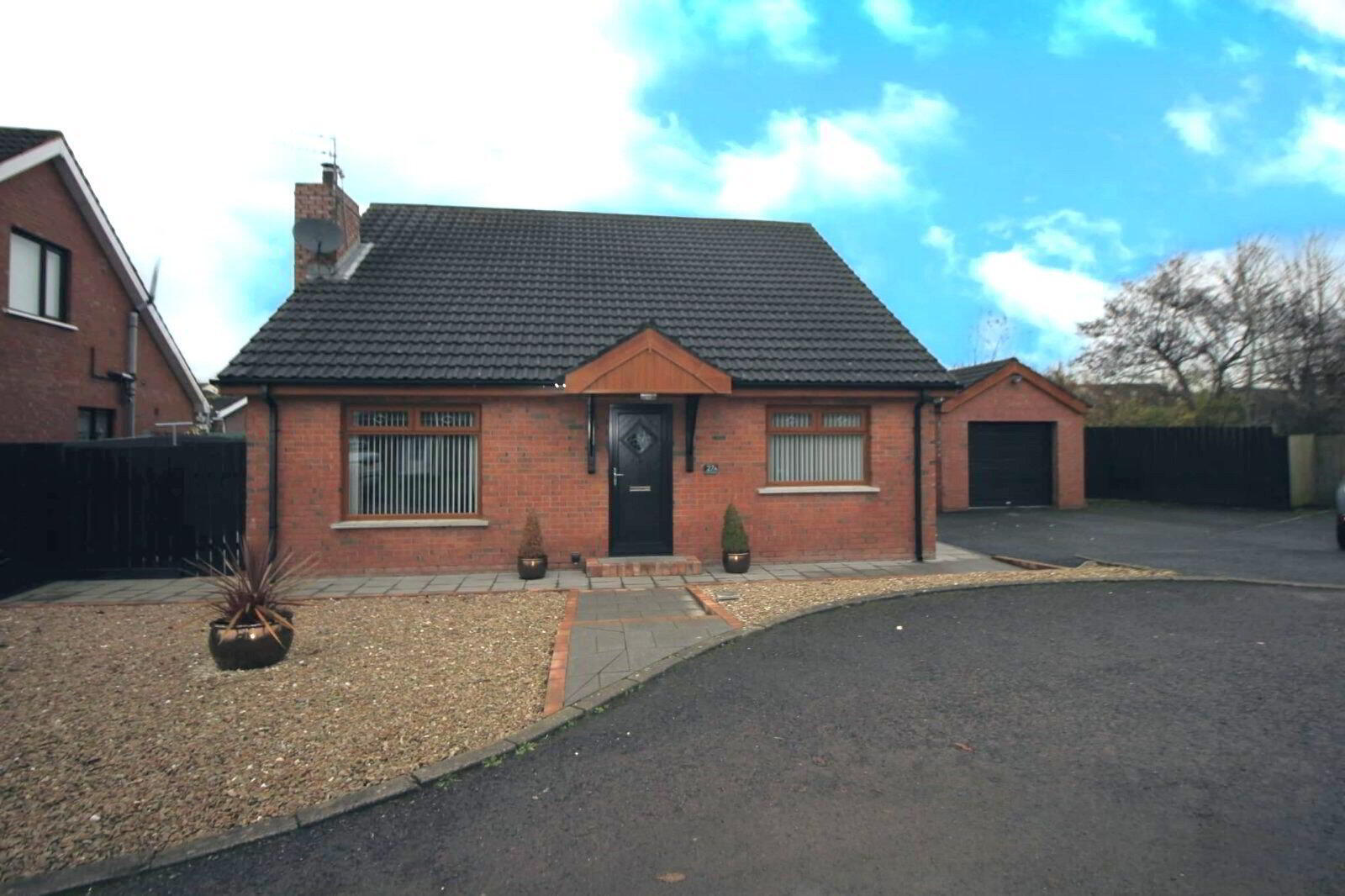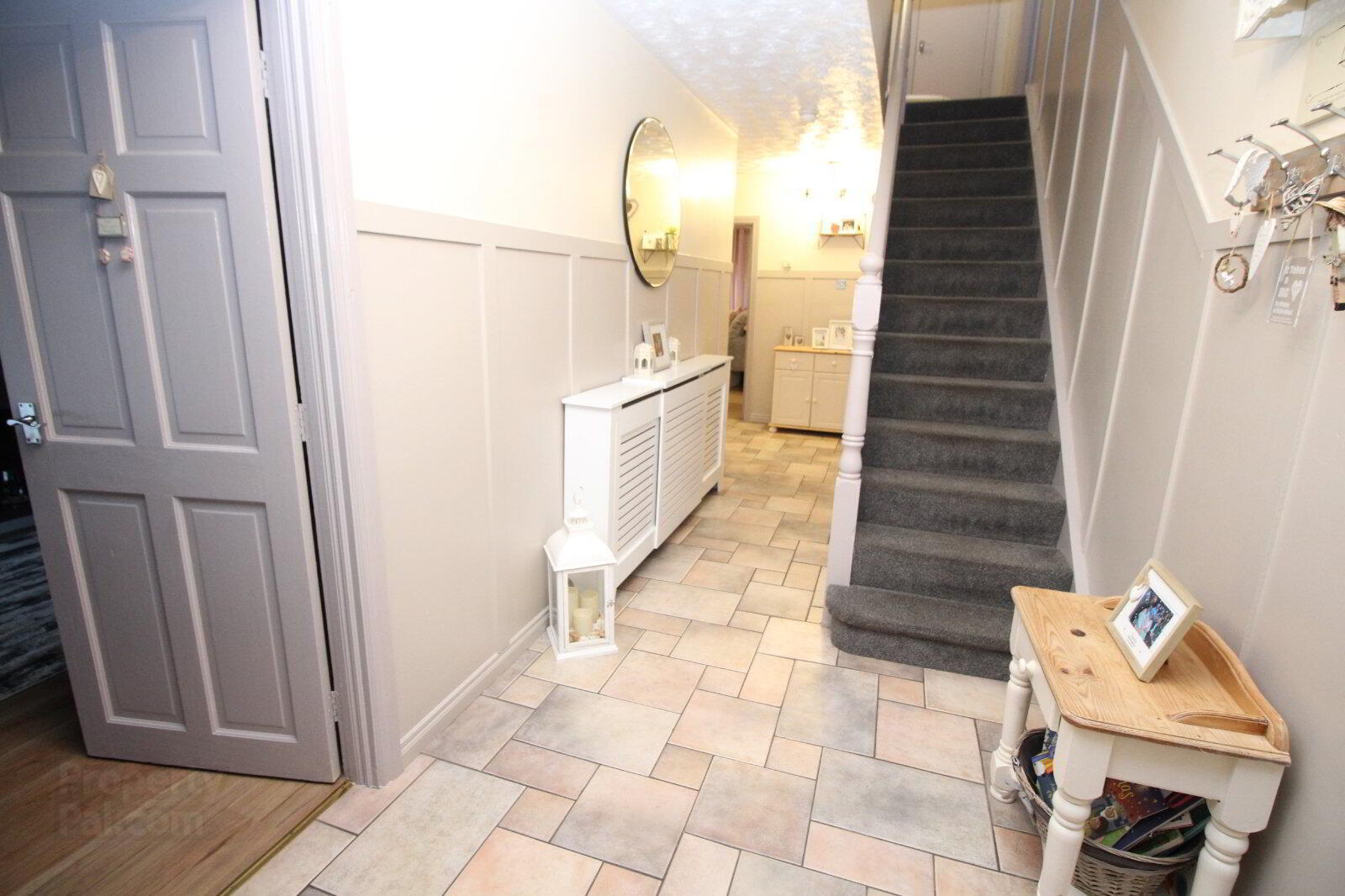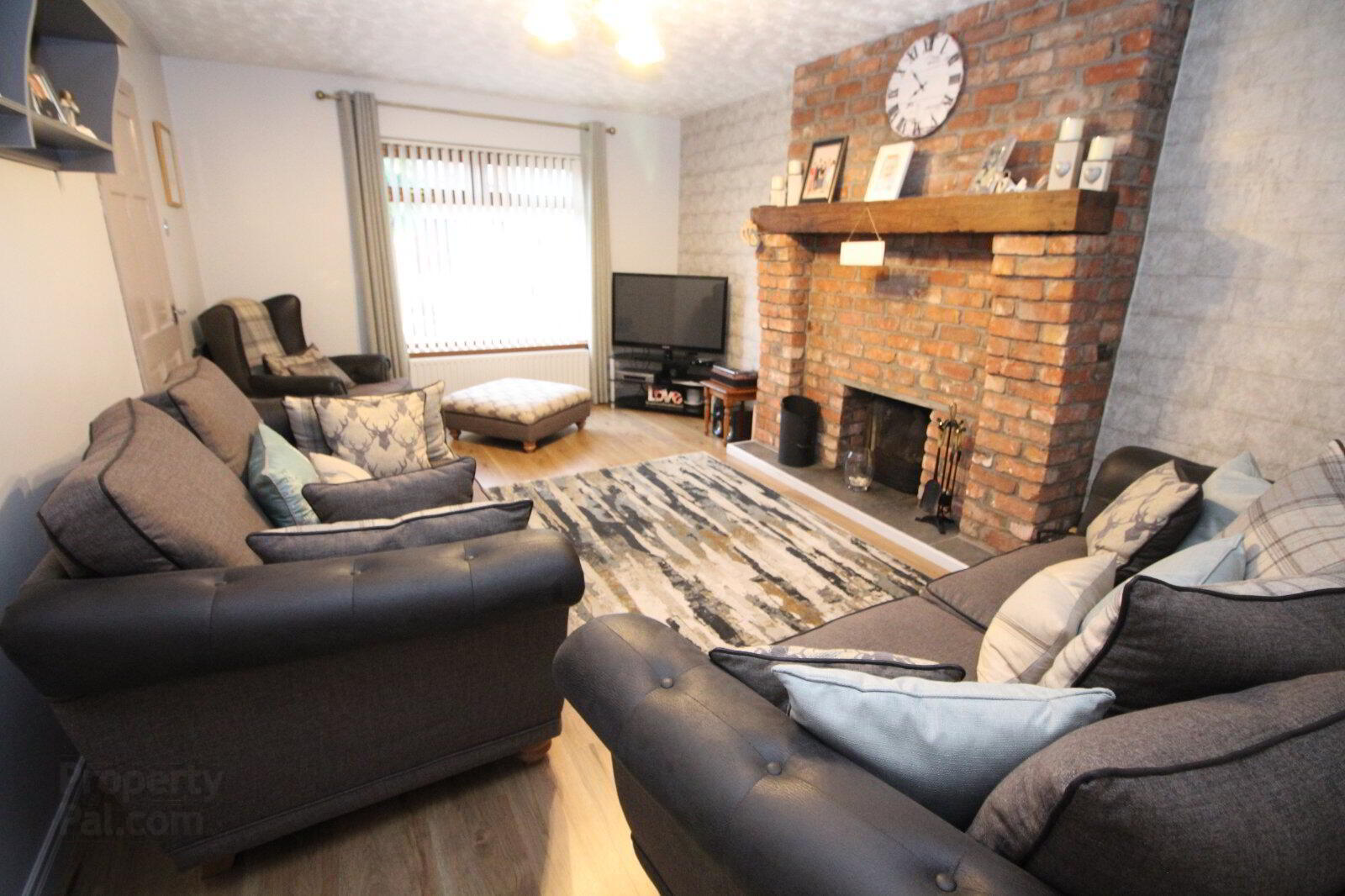


27a Crossgreen,
Carrickfergus, BT38 8DN
4 Bed Detached House
Offers Around £225,000
4 Bedrooms
3 Bathrooms
2 Receptions
Property Overview
Status
For Sale
Style
Detached House
Bedrooms
4
Bathrooms
3
Receptions
2
Property Features
Tenure
Not Provided
Energy Rating
Broadband
*³
Property Financials
Price
Offers Around £225,000
Stamp Duty
Rates
£1,447.18 pa*¹
Typical Mortgage
Property Engagement
Views Last 7 Days
1,068
Views Last 30 Days
5,242
Views All Time
7,586

Features
- Deceptively Spacious Detached Chalet Bungalow
- Situated Within A Cul-De-Sac Position
- Two Separate Reception Rooms
- Four Bedrooms
- Two Bedrooms With En-Suite Shower Rooms
- Excellent Fitted Kitchen / Utility Room
- Ground Floor Bathroom Suite
- Detached Matching Garage & Parking
- Low Maintenance Private Rear Garden
Attractive red brick detached chalet bungalow situated within a cul-de-sac in a small select development. Positioned just a short walk to local train station, shopping facilities and Tesco store. An internal viewing comes recommended and can be scheduled through Reeds Rains on 02893 351727.
The deceptive internal accommodation offers flexible family living presently used as two separate reception rooms, four bedrooms - two master bedrooms with en-suite shower room, fitted kitchen and ground floor bathroom. Benefiting from an oil fired central heating system and double glazed windows. Externally there is a well enclosed private rear garden with detached matching garage.
- Entrance Hall
- Tiled floor. Understair storage.
- Lounge
- 5.61m x 3.58m (18'5" x 11'9")
Feature floor to ceiling brick fireplace incorporating an open fire. - Family Room
- 5.9m x 3.05m (19'4" x 10'0")
Laminate wooden floor. - Kitchen
- 5.26m x 2.97m (17'3" x 9'9")
Excellent range of fitted high and low level units. One and a half bowl stainless steel sink unit with mixer tap. Extractor fan. Dishwasher. Tiled floor. - Utility Room
- Fitted units. Single drainer stainless steel sink unit with mixer tap. Tiled floor. Door to rear garden.
- Family Room
- 5.9m x 3.05m (19'4" x 10'0")
Laminate wooden floor. - Bathroom
- White suite comprising bath with telephone hand shower, pedestal wash hand basin and low flush wc. Part tiled walls. Built in hotpress.
- Master Bedroom
- 3.8m x 3.68m (12'6" x 12'1")
Built in robes. Laminate wooden floor. - En-Suite Shower Room
- Shower cubicle with wall mounted Mira electric shower, vanity unit and low flush wc.
- First Floor
- Eaves storage.
- Master Bedroom 2
- 4.14m x 3.05m (13'7" x 10'0")
- En-Suite Shower Room
- Shower area with PVC wall panelling and shower attachment, sink unit and low flush wc. Part tiled walls and tiled floor.
- Bedroom 3
- 3.68m x 2.34m (12'1" x 7'8")
Laminate wooden floor. - Bedroom 4
- 4.65m x 2.26m (15'3" x 7'5")
Eaves storage. - Front Garden
- Laid in small stones.
- Rear Garden
- Low maintenance enclosed rear garden laid in paving. Large raised decked area.
- Good Driveway Parking
- Detached Garage
- 5.82m x 3.35m (19'1" x 10'12")
Roller door. Light and power.






