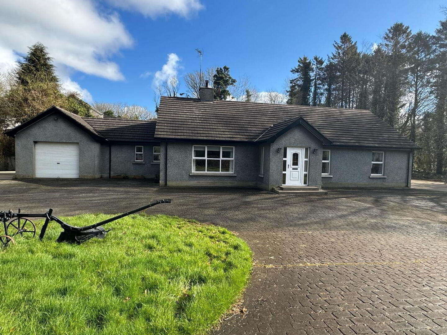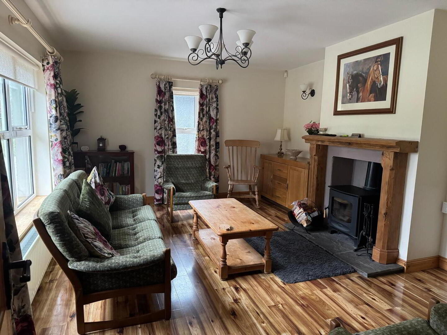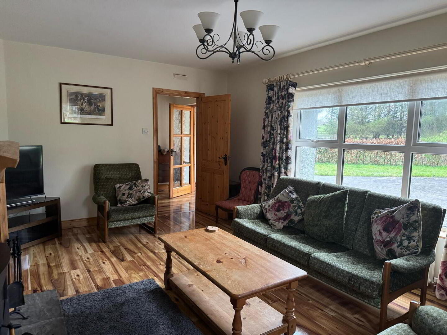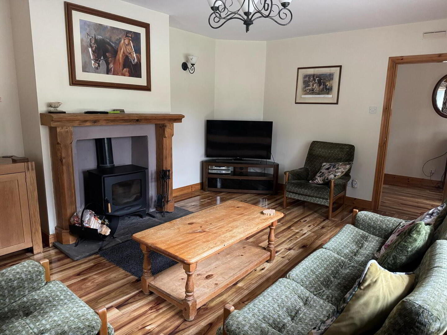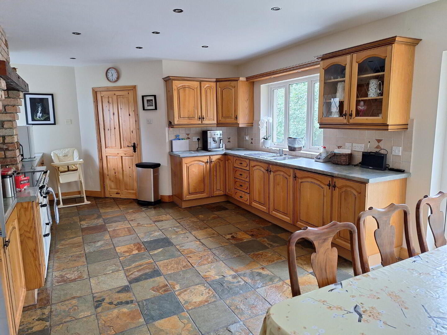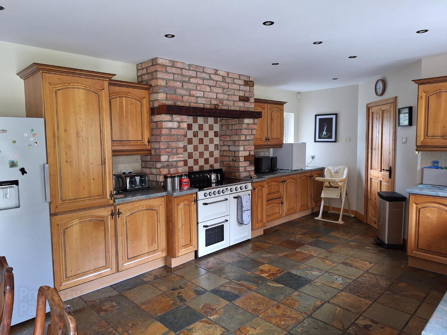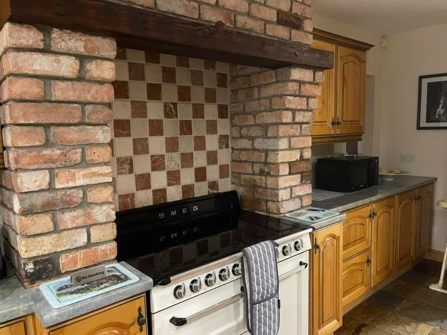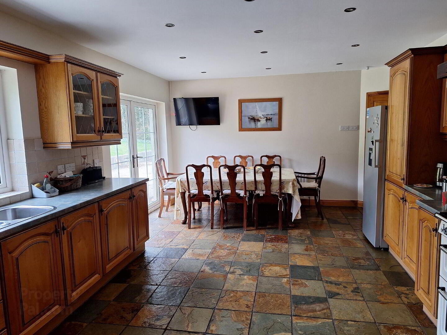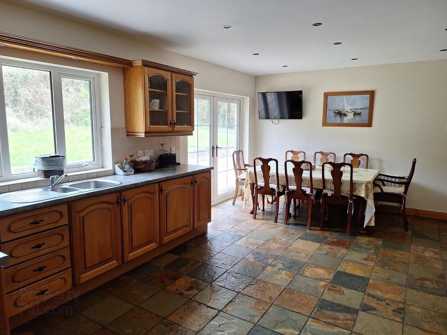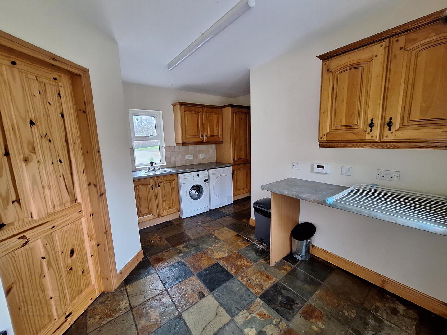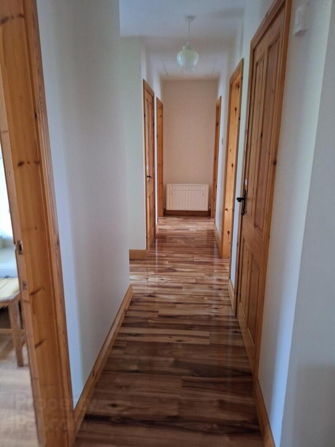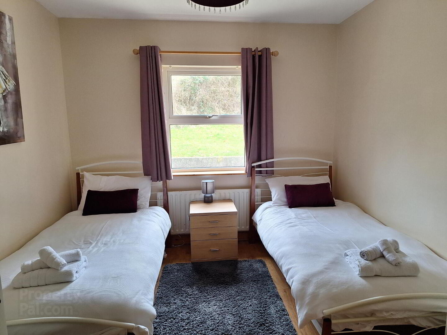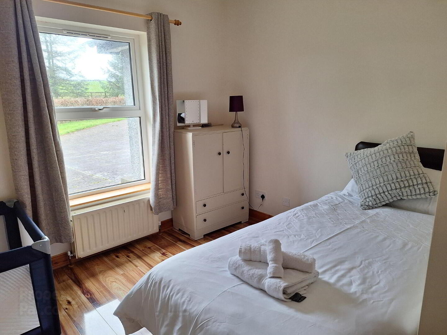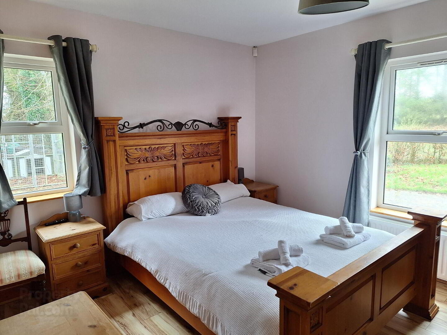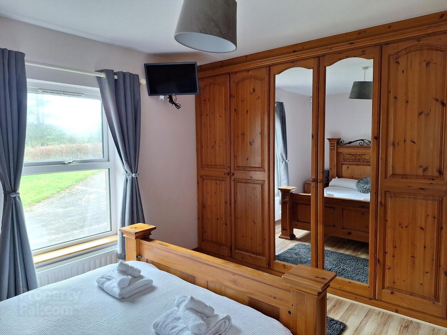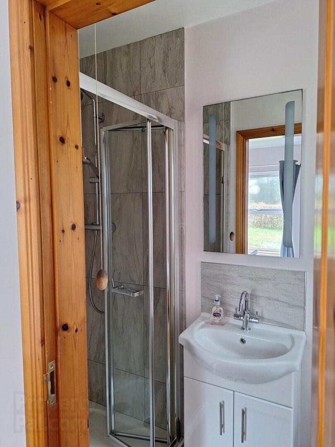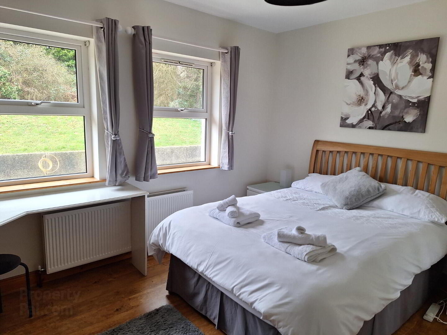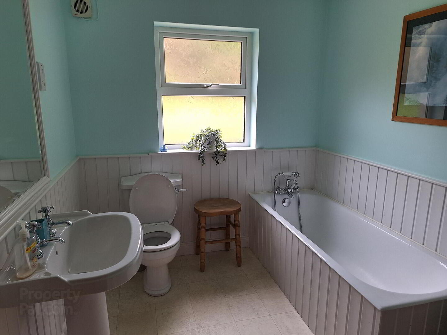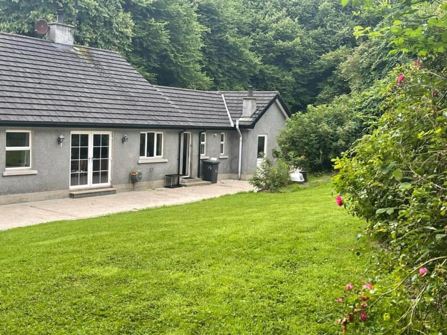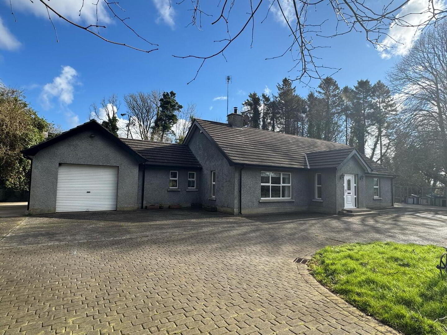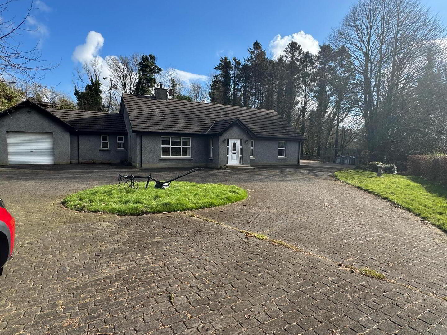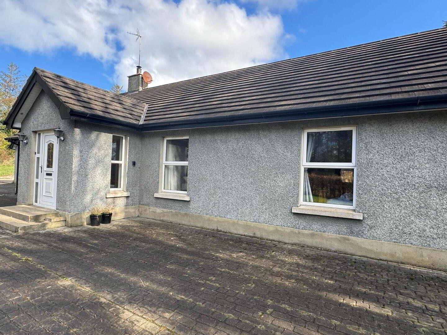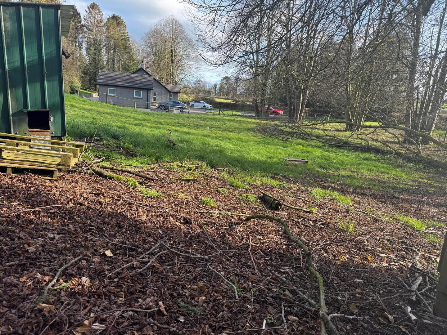279 Drumcroon Road,
Coleraine, BT51 3QT
4 Bed Detached Bungalow
Offers Around £300,000
4 Bedrooms
3 Bathrooms
1 Reception
Property Overview
Status
For Sale
Style
Detached Bungalow
Bedrooms
4
Bathrooms
3
Receptions
1
Property Features
Tenure
Not Provided
Energy Rating
Broadband
*³
Property Financials
Price
Offers Around £300,000
Stamp Duty
Rates
£1,585.65 pa*¹
Typical Mortgage
Legal Calculator
Property Engagement
Views Last 7 Days
761
Views All Time
7,046
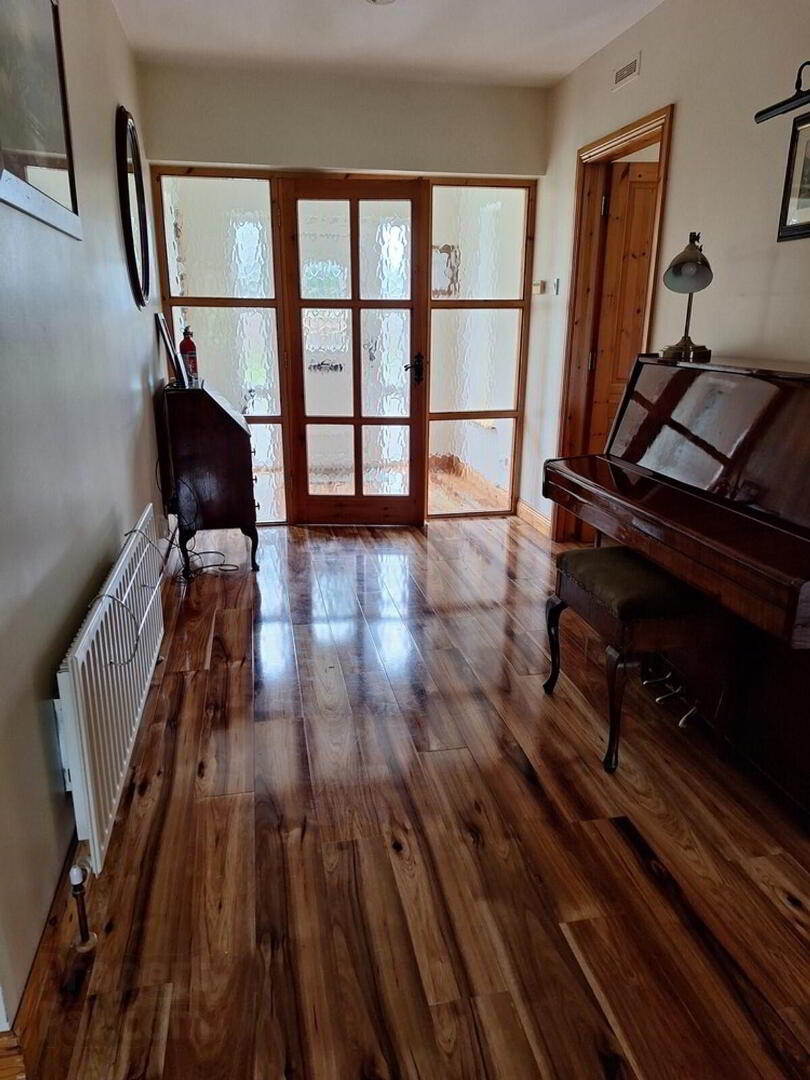
Features
- Oil fired central heating.
- Upvc double glazed windows.
- Mature enclosed site.
- Short distance to Coleraine.
- Spacious parking to the front, side and rear.
- Excellent order throughout.
- Option may be available to purchase an additional Paddock suitable for the equestrian minded.
- Viewing highly recommended!
We are pleased to bring to the open market this delightful detached family bungalow situated
on a spacious mature site just off the Garvagh Road on the outskirts of Coleraine. The
property boasts internally spacious 4 bedroom accommodation and has been impressively
well maintained and looked after by the current owners in recent years with features
including Chinese slate flooring, ‘Smeg’ 3 oven cooker with attractive rustic brick surround
and integral garage.
We as selling agents strongly recommend early internal inspection. Viewing is a must!
- Entrance Hall
- Cloaks cupboard.
- Lounge
- 5.26m x 3.84m (17'3 x 12'7)
Attractive wooden flooring,
points for wall lights, pine
surround fire place with slate
hearth, multi fuel stove. - Kitchen/Dining Area
- 7.06m x 5.84m (23'2 x 19'2)
With extensive range of oak eye
and low level units, ‘Smeg’ 3 oven
cooker with ceramic hob and
attractive rustic brick surround with
beamed mantle board, bowl and a
half sink unit, larder unit, attractive
Chinese slate floor, French doors
to the rear, eyeball lighting. - Utility Room
- 3.84m x 2.79m (12'7 x 9'2)
Part slate flooring, eye
and low level units,
plumbed for automatic
washing machine,
stainless steel sink unit. - Separate WC
- With WC and wash hand
basin, attractive Chinese
slate flooring. - Hallway
- Having most attractive
wooden flooring, glass
paneled door to porch. - Bedroom 1
- 3.45m x 2.92m (11'4 x 9'7)
Wooden flooring, with views
to the rear. - Bedroom 2
- 3.23m x 2.92m (10'7 x 9'7)
With wooden flooring and
views to the front. - Bedroom 3
- 3.68m x 3.23m (12' 1" x 10' 7")
Wooden flooring, full length
fitted wardrobes with mirror
doors, views to the front. Ensuite facility to include
WC and wash hand basin,
rainfall shower, heated
towel rail. - Bedroom 4
- 3.68m x 3.43m (12'1 x 11'3)
Fitted bedroom furniture,
mirrored sliderobes,
dressing table shelf, views to
the rear. - Bathroom & WC Combined
- 2.64m x 2.16m (8'8 x 7'1)
Part panelled walls, shaver point, WC
and wash hand basin, shower over
bath. - Integrated Garage
- 5.97m x 3.99m (19'7 x 13'1)
With roller door, pedestrian door,
windows, lights and power
points, tiled between the eye
level units. - Option may be
available to purchase
an additional Paddock
suitable for the
equestrian minded. - EXTERIOR FEATURES:
- Concrete driveway and
parking area to front, side
and rear. - Garden in lawn to the front,
side and rear.
Directions
At the Strand Road roundabout
take then Dunhill Road exiting
Coleraine towards Limavady, past
Wilson's Service Station and turn
left onto the Drumcroon Road,
No. 279 is located on the left hand
side just past the Bushtown Hotel.

