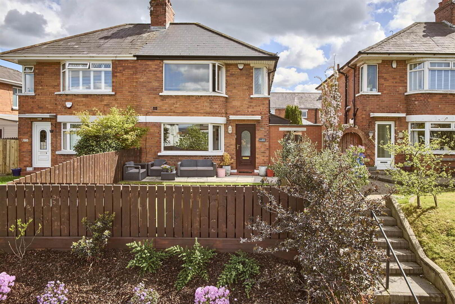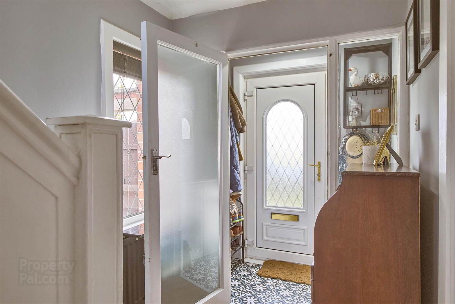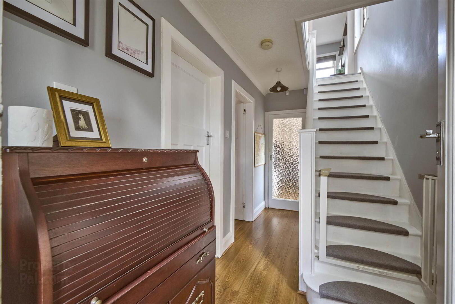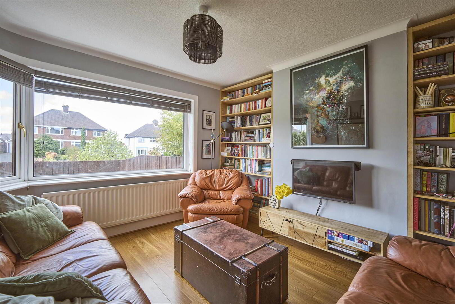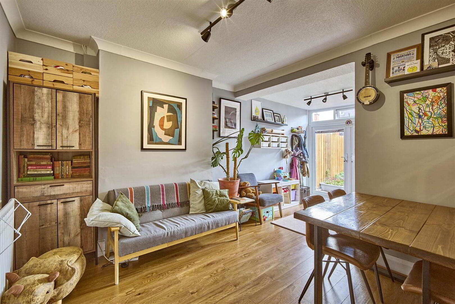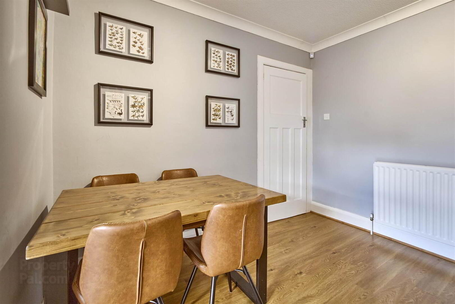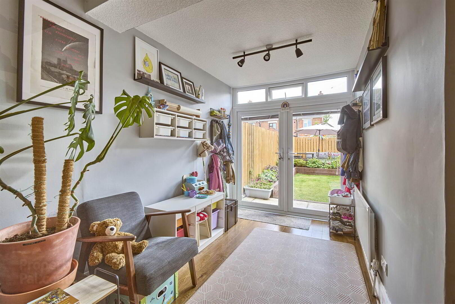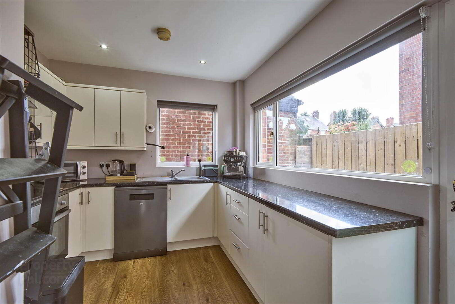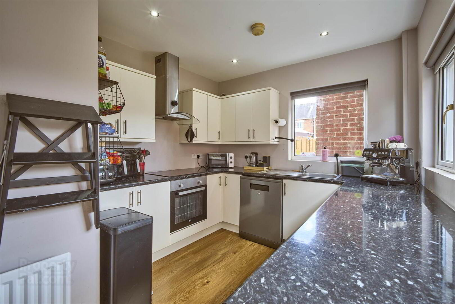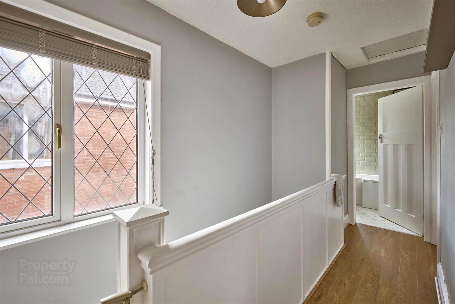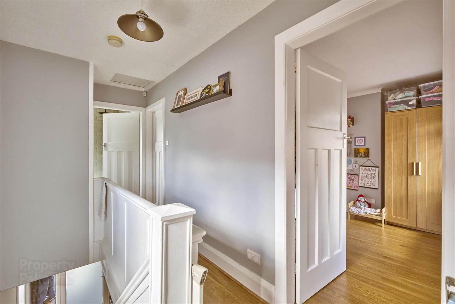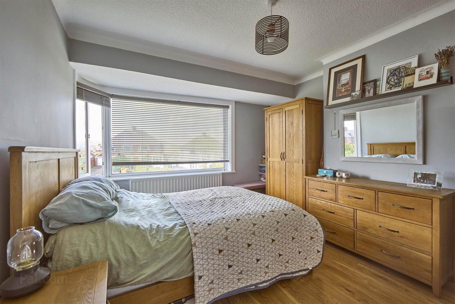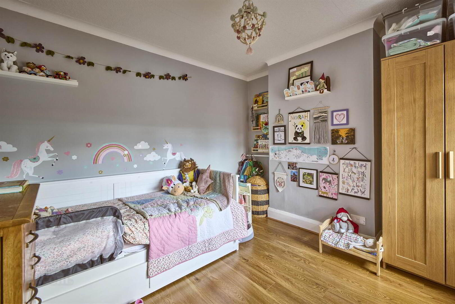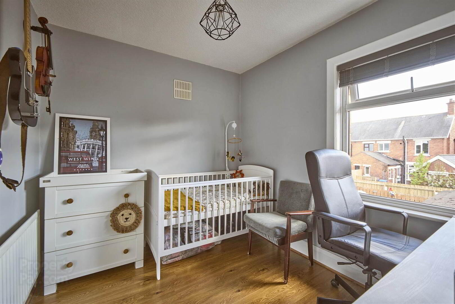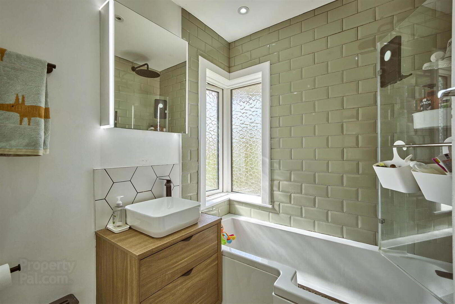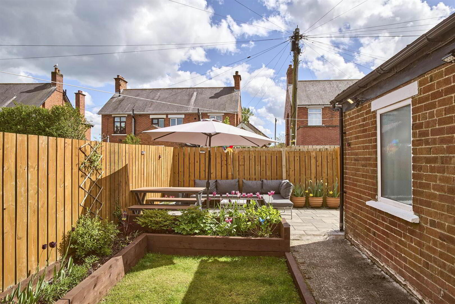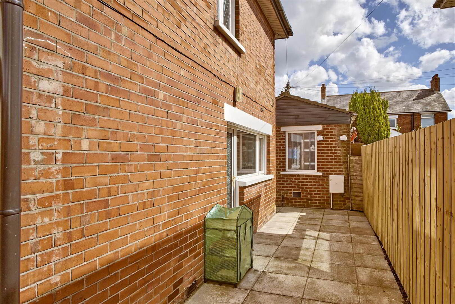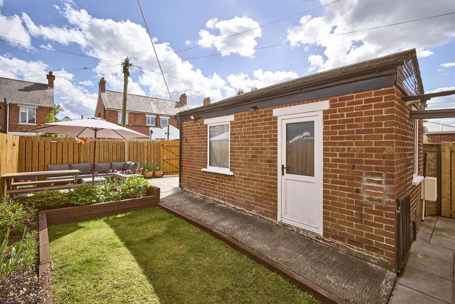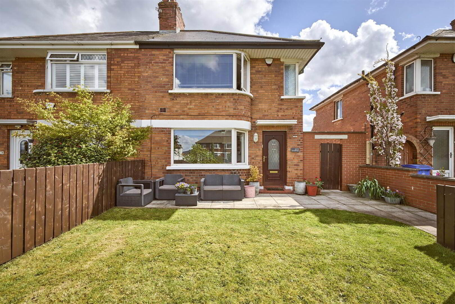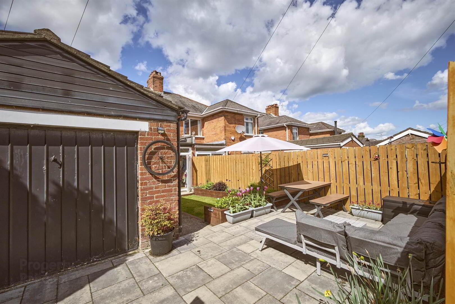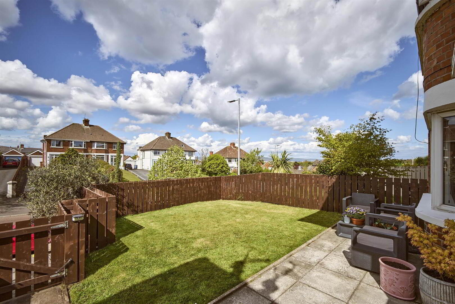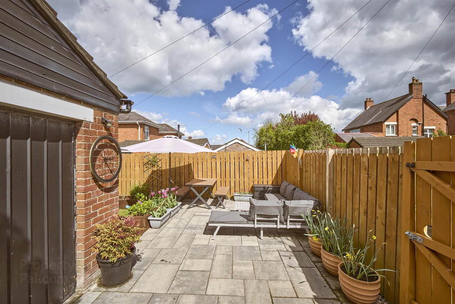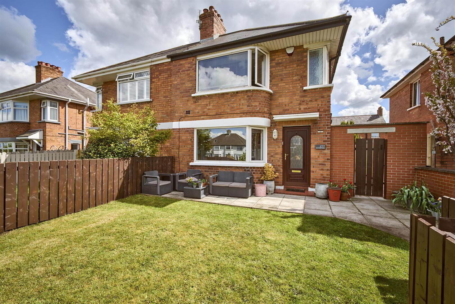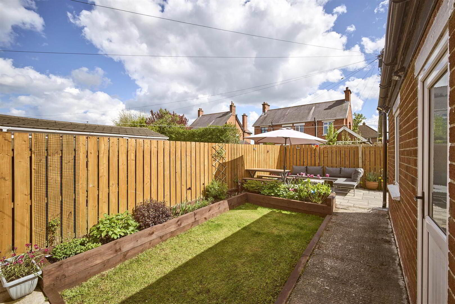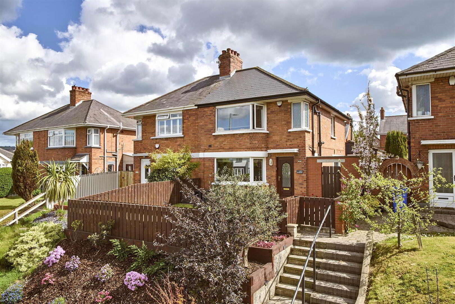277 Holywood Road,
Belfast, BT4 2EW
3 Bed Semi-detached House
Offers Over £249,950
3 Bedrooms
2 Receptions
Property Overview
Status
For Sale
Style
Semi-detached House
Bedrooms
3
Receptions
2
Property Features
Tenure
Not Provided
Energy Rating
Heating
Gas
Broadband
*³
Property Financials
Price
Offers Over £249,950
Stamp Duty
Rates
£1,390.99 pa*¹
Typical Mortgage
Legal Calculator
In partnership with Millar McCall Wylie
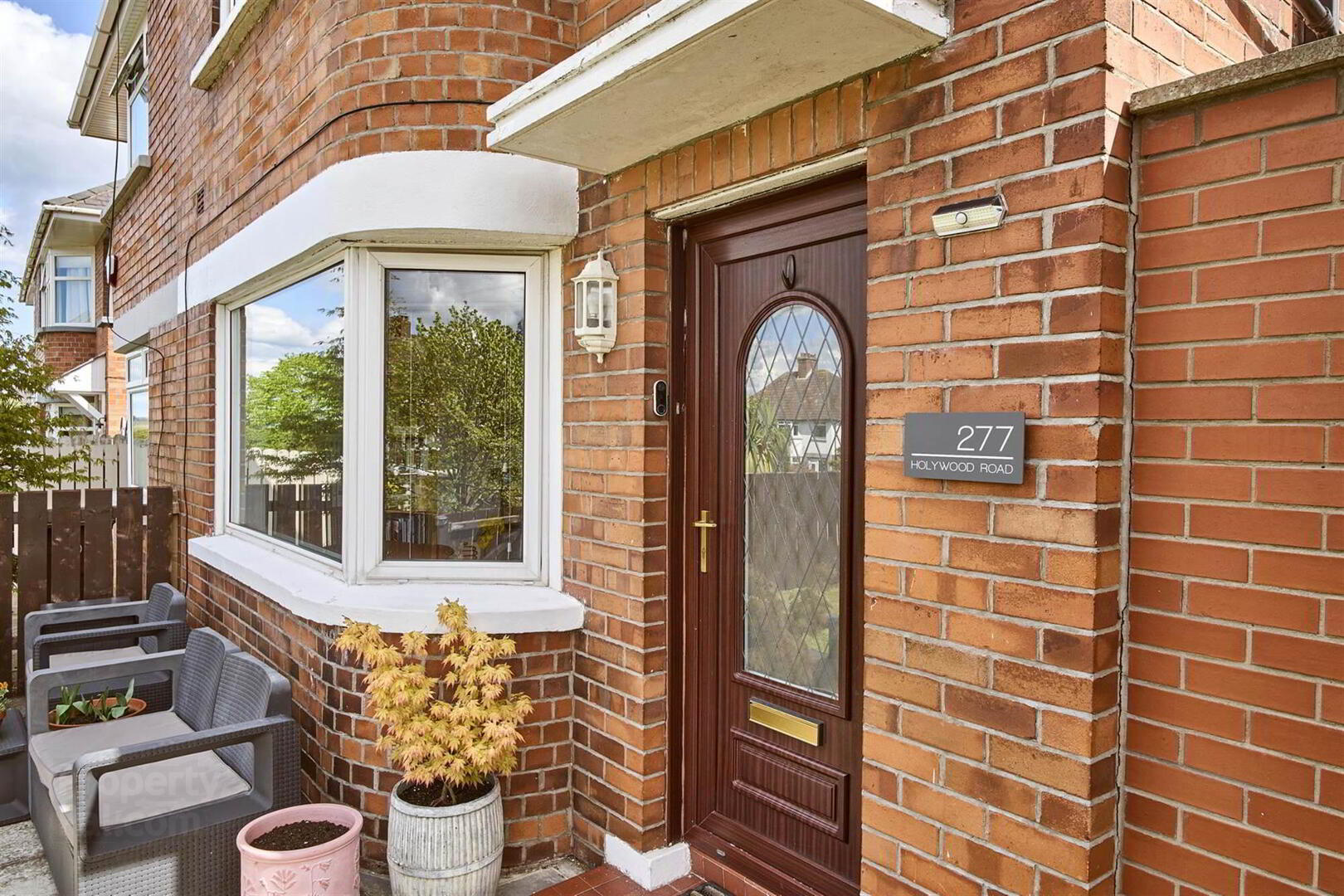
Features
- Three well-proportioned bedrooms
- Two bright reception rooms, one opening to the garden
- Colourful, well-maintained rear gardens - perfect for outdoor enjoyment
- Full uPVC double glazing throughout
- Recently fitted gas boiler and full rewire
- New roof installed within the last 10 years
- Located close to excellent primary and secondary schools
- Short distance to Ballyhackmore and Belmont Road amenities
- Ideal for families, first-time buyers, or investors
- Access from rear via shared alleyway off Clonaver Park
Ground Floor
- uPVC double glazed front door.
- ENCLOSED ENTRANCE PORCH:
- ENTRANCE HALL:
- Oak laminate wooden flooring. Cloaks under stairs.
- LOUNGE:
- 3.7m x 3.4m (12' 2" x 11' 2")
Oak laminate wooden flooring, built-in book shelving. Cornice ceiling. - EXTENDED DINING ROOM/FAMILY AREA:
- 5.8m x 3.2m (19' 0" x 10' 6")
(at widest points). uPVC double glazed patio doors to garden. - MODERN FITTED KITCHEN:
- 3.5m x 2.9m (11' 6" x 9' 6")
Range of high and low level units, laminate worktops, single drainer stainless steel sink unit with mixer tap, built-in oven and four ring ceramic hob, stainless steel extractor fan, oak laminate wooden flooring, uPVC door to rear.
First Floor
- BEDROOM (1):
- 3.7m x 3.3m (12' 2" x 10' 10")
Oak laminate wooden floor. - BEDROOM (2):
- 3.3m x 3.1m (10' 10" x 10' 2")
Oak laminate wooden floor. - BEDROOM (3):
- 2.8m x 2.4m (9' 2" x 7' 10")
Oak laminate wooden floor. - MODERN WHITE BATHROOM:
- Comprising "space saver" panelled bath with mixer taps, built-in shower cubicle with body spray, part tiled walls, low flush wc, vanity unit with tiled splashback, ceramic tiled floor.
Outside
- Steps to neat front gardens in lawns with paved seating area. Enclosed private "sunny" rear gardens in lawns, large paved patio. Access from rear via shared alleyway off Clonaver Park
- DETACHED MATCHING GARAGE:
- 5.2m x 3.4m (17' 1" x 11' 2")
Up and over door, light and power, plumbed for washing machine, gas fired boiler.
Directions
Travelling along Holywood Road towards Belfast, the property is on the right hand side after Circular Road and before Clonaver Park.


