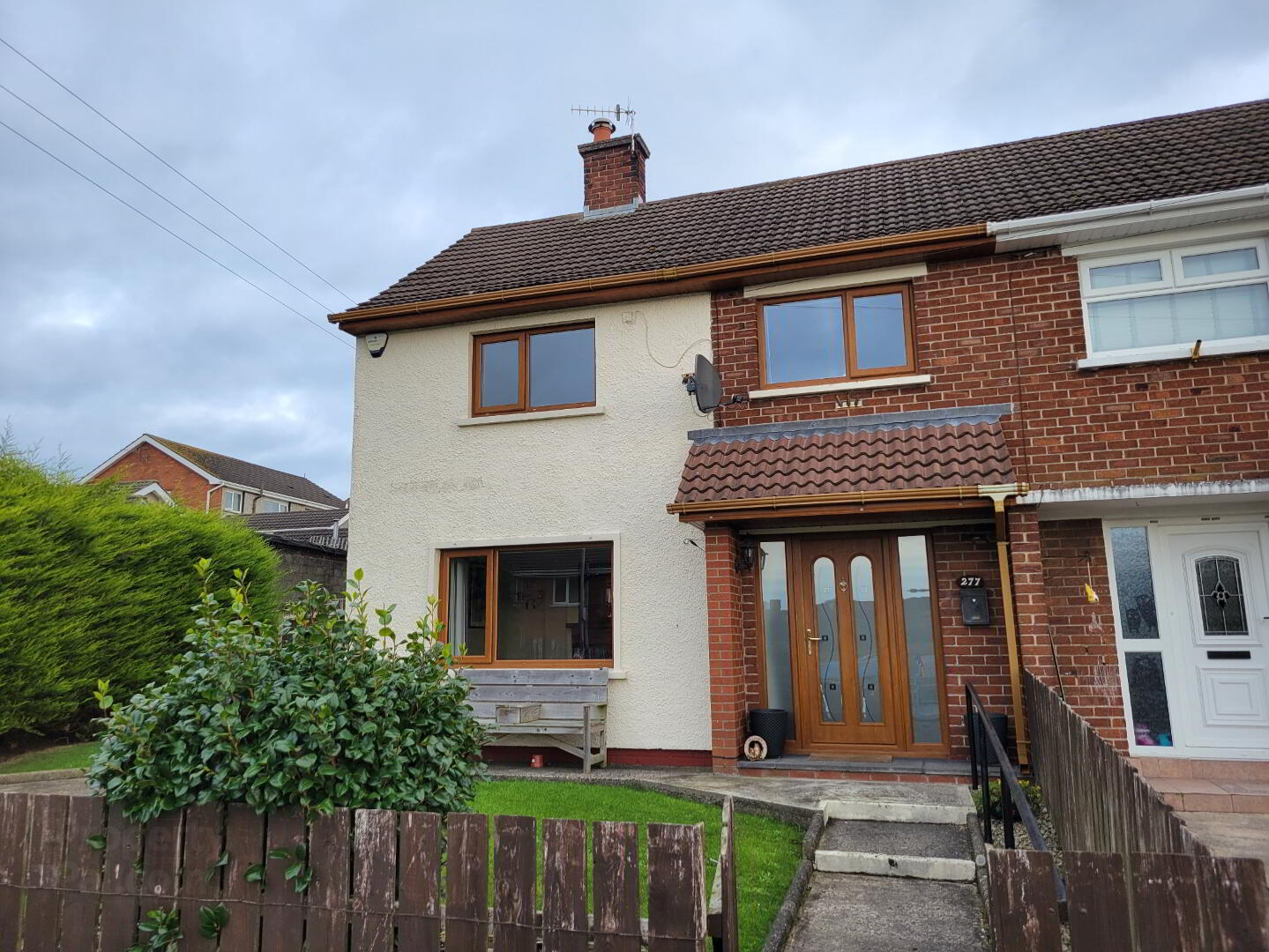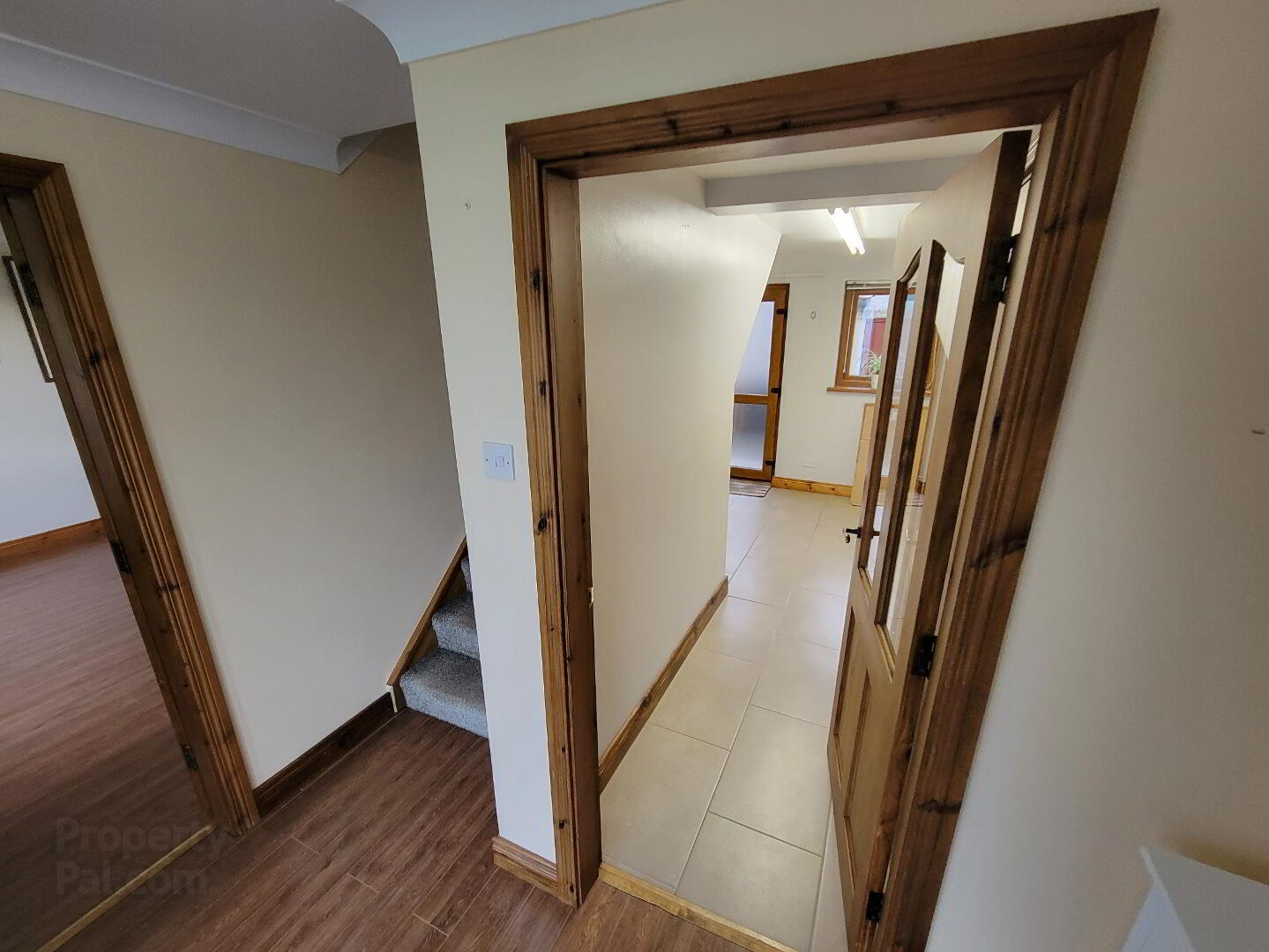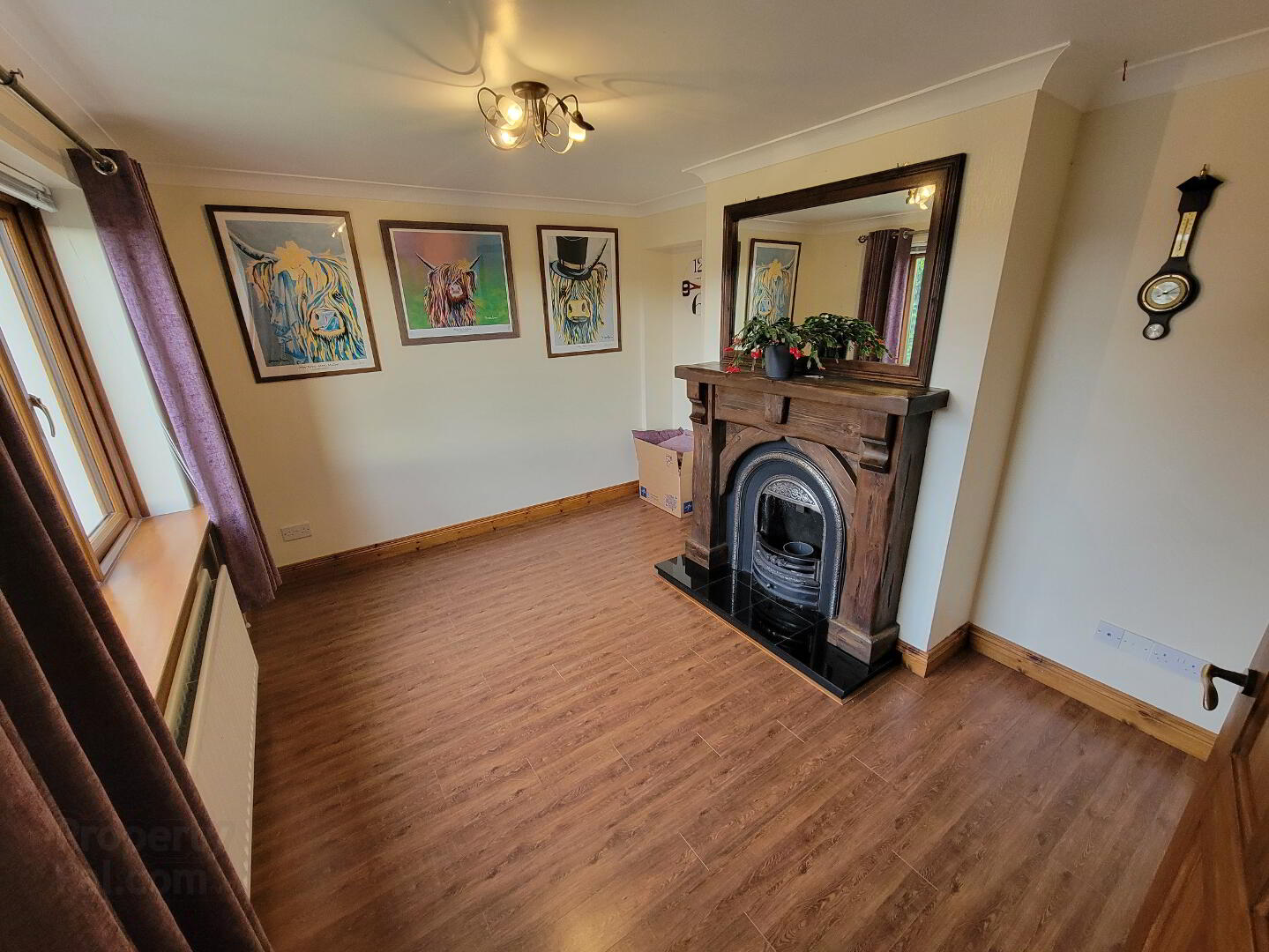


277 Greenland Drive,
Larne, BT40 1EY
A truly impressive end terrace family home
Offers Around £109,950
3 Bedrooms
1 Bathroom
1 Reception
Property Overview
Status
For Sale
Style
End-terrace House
Bedrooms
3
Bathrooms
1
Receptions
1
Property Features
Tenure
Leasehold
Energy Rating
Heating
Oil
Broadband
*³
Property Financials
Price
Offers Around £109,950
Stamp Duty
Rates
£496.18 pa*¹
Typical Mortgage
Property Engagement
Views Last 7 Days
745
Views Last 30 Days
4,594
Views All Time
5,068

- A truly impressive end terrace family home
- Lounge with feature antique style cast iron fireplace and high output back boiler
- Spacious kitchen dining room with excellent range of built in high low level Shaker style units
- Three well proportioned bedrooms two with a range of built in bedroom furniture
- Family shower room with white suite and including Aqulisa shower fitting
- Spacious gardens to front side and rear in lawns with fencing and hedging
- Block built workshop
- Double glazing UPVC frames and oil fired central heating installed
- Convenient and accessible location Must be viewed internally to fully appreciate the quality and calibre of accommodation on offer
ENTRANCE LEVEL
UPVC double glazed front door with leaded light and double glazed sidelights to:
ENTRANCE HALL
LOUNGE - 3.85m (12'8") x 2.98m (9'9")
Feature antique style cast iron `horseshoe` fireplace set in chunky pine surround. Marble hearth. High output back boiler. Laminate wood strip floor.
KITCHEN/DINING ROOM - 6.47m (21'3") x 2.64m (8'8")
Single drainer stainless steel sink unit mixer tap. Excellent range of built in high low level Shaker style units. Laminate worktops and up stands. Tiled floor. Under unit lighting. Stainless steel cooker hood. Excellent range of deep pull out cupboards. Plumbed for American style fridge freezer. Gas supply fitting for cooker.
FIRST FLOOR LANDING
Access to roof space via Slingsby type ladder. Hot press with copper cylinder tank.
BEDROOM (1) - 3.02m (9'11") x 2.95m (9'8")
Range of built in cupboards and drawers as well as high level cupboards. Laminate wood strip floor.
BEDROOM (2) - 2.69m (8'10") x 3.03m (9'11")
Laminate wood strip floor.
BEDROOM (3) - 2.75m (9'0") x 2.15m (7'1")
plus depth of good range of built-in robes. Laminate wood strip floor.
SHOWER ROOM
White suite comprising vanity unit. Low flush WC. Fully tiled walls. Matching tiled shower cubicle with Aqualisa electric shower fitting. Chrome towel radiator.
OUTSIDE
An attractive and spacious gardens to front side and rear in lawns with fencing and hedging.
BLOCK BUILT WORKSHOP - 7.29m (23'11") x 3.19m (10'6")




