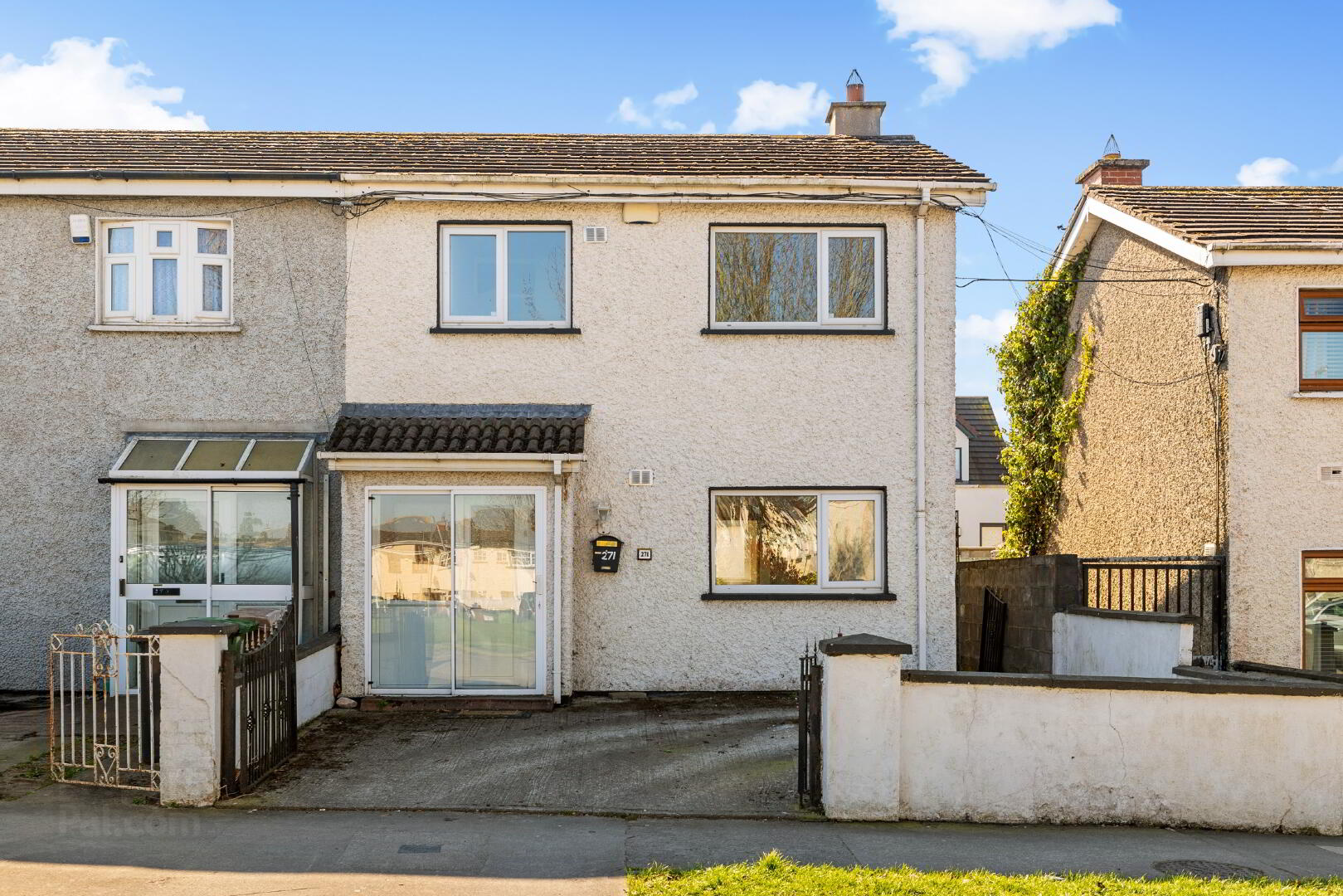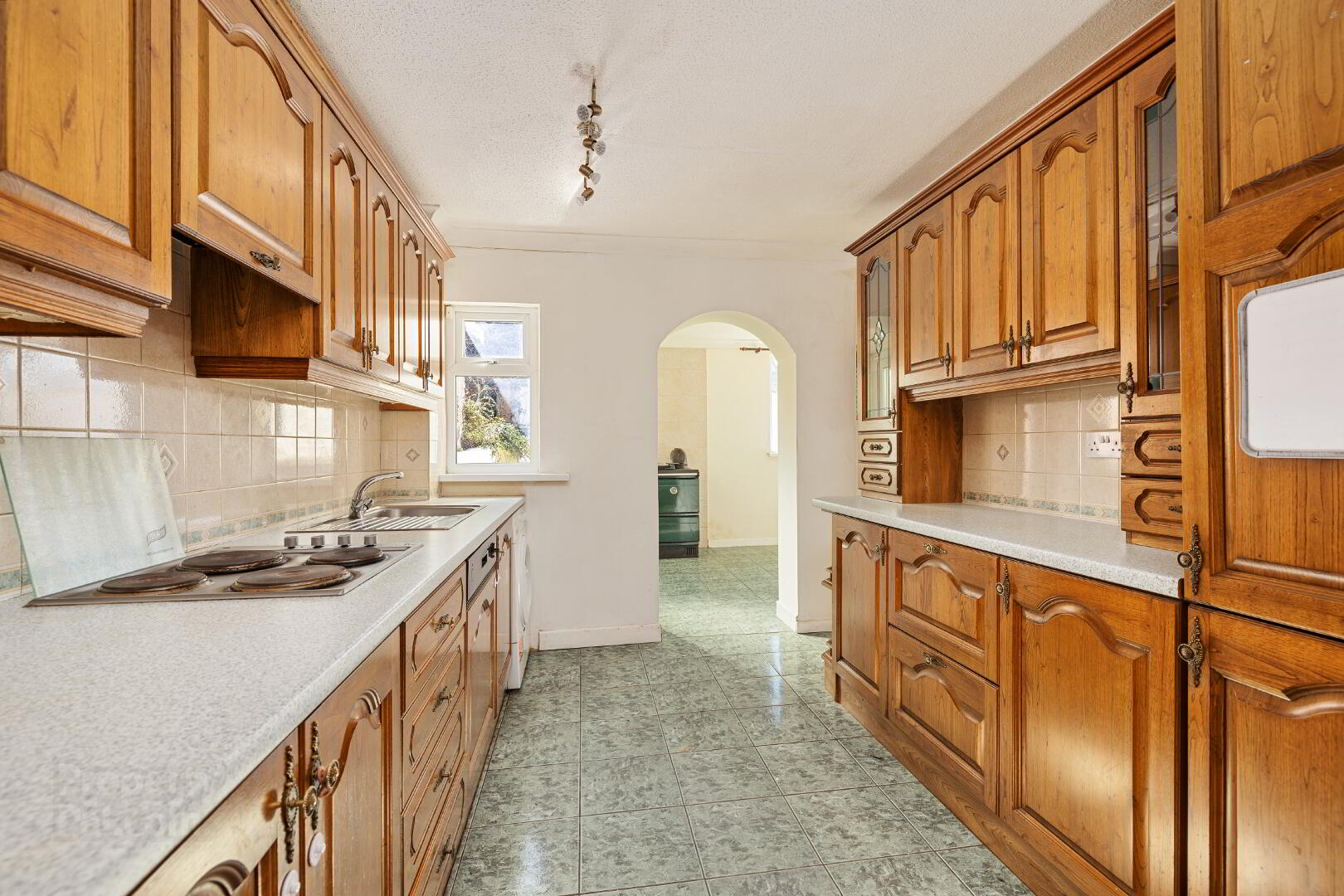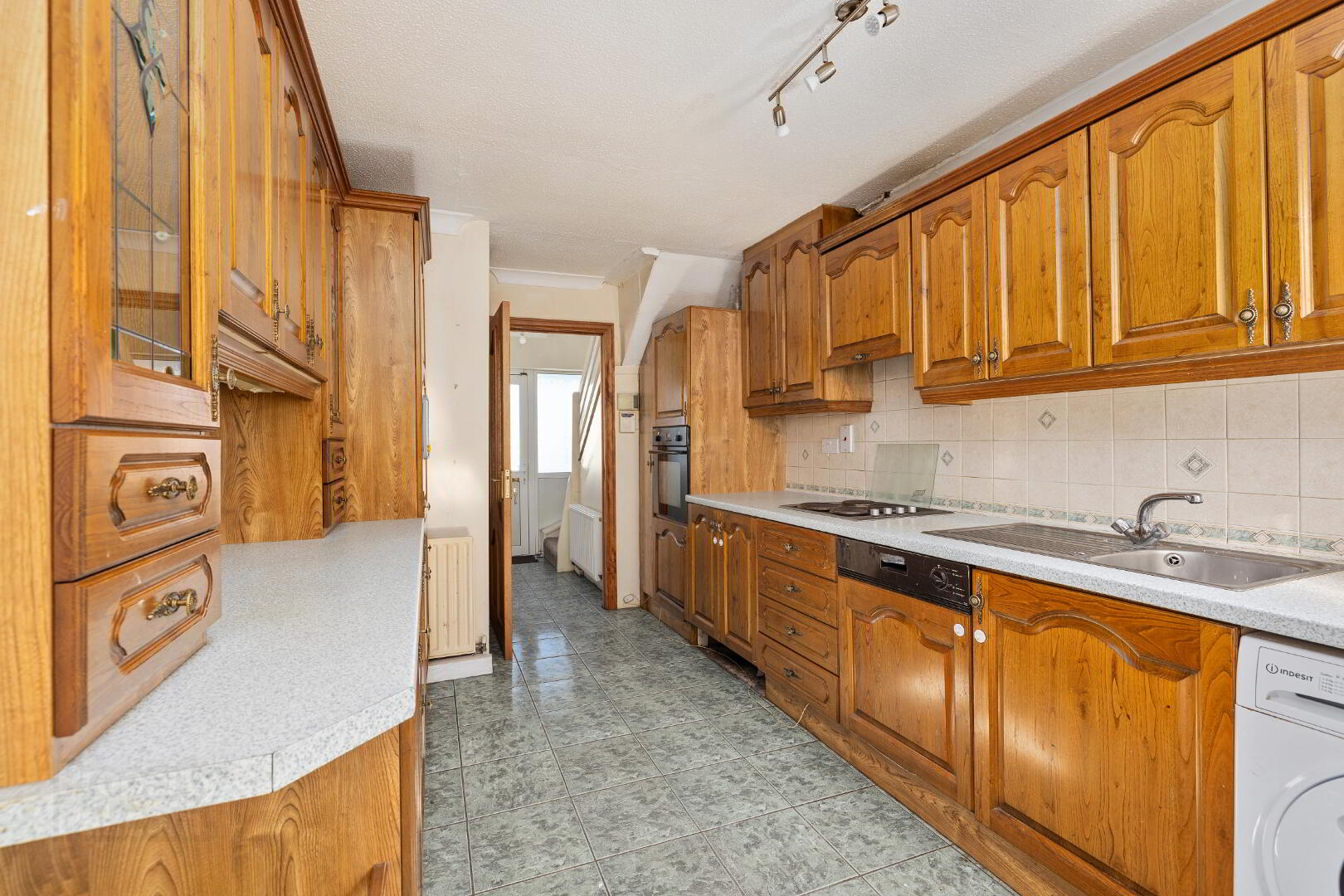


271 Arthur Griffith Park,
Lucan, K78K124
3 Bed End-terrace House
Guide Price €325,000
3 Bedrooms
1 Bathroom
1 Reception
Property Overview
Status
For Sale
Style
End-terrace House
Bedrooms
3
Bathrooms
1
Receptions
1
Property Features
Size
90 sq m (968.8 sq ft)
Tenure
Not Provided
Energy Rating

Heating
Oil
Property Financials
Price
Guide Price €325,000
Stamp Duty
€3,250*²
Property Engagement
Views Last 7 Days
81
Views All Time
123

McDonald Property, Lucan's longest established Estate Agents, are pleased to present this extended three-bedroom end-of-terrace residence. Located within the Arthur Griffith Park residential estate, this property enjoys close proximity to local schools, Griffeen Valley Park, and Lucan Shopping Centre, just a short stroll away.
The accommodation spans approximately 90 square metres and includes an entrance hall, a front-facing living room, and an L-shaped open-plan kitchen and dining area accessed via double doors. Upstairs, the property offers three bedrooms, a family bathroom, and a hot press. A private rear garden completes the offering.
Driveway to front offers ample off-street parking spaces and is adjacent an amenity green. Private garden at rear is laid out in gravel with a detached block-built out house.
The property enjoys convenient location close to local schools, bus stops, shops, an array of sport clubs, the soon-to-open Aura Swimming Pool, Gym and Griffeen Valley Park Playground.
The property also offers easy access to the N4/N7/M50 road networks, and Kishogue Railway Station.
ACCOMMODATION:
Entrance: hallway
Living Room: to front with laminate flooring, open-hearth fireplace with tile surround.
Open-plan kitchen and dining area: to rear of house with kitchen units at floor- and eye-level, tiled floor, Beko hob, Indesit washing machine, Stanley country-style stove.
UPSTAIRS:
Bedroom 1: to front of property with laminate flooring.
Bedroom 2: to rear of property with laminate flooring.
Bedroom 3: to front of property with laminate flooring.
Family Bathroom: with tiled floor, wc, whb, tiled walls, mounted vanity unit.
FEATURES:
End of terrace property.
Extended open plan living space downstairs.
Adjacent amenity green.
Not overlooked to the front.
Ample off-road parking.
Detached shed.
Charming private rear garden with westerly aspect.
No onward chain.
Sought after neighbourhood.
Measurements provided are approximate and intended for guidance. Descriptions, photographs and floor plans are provided for illustrative and guidance purposes. Errors, omissions, inaccuracies, or mis-descriptions in these materials do not entitle any party to claims, actions, or compensation against McDonald Property or the vendor. Prospective buyers or interested parties are responsible for conducting their own due diligence, inspections, or other inquiries to verify the accuracy of the information provided. McDonald Property have not tested any appliances, apparatus, fixtures, fittings, or services. Prospective buyers or interested parties must undertake their own investigation into the working order of these items.
BER Details
BER Rating: E2
BER No.: 101279845
Energy Performance Indicator: 379.34 kWh/m²/yr



