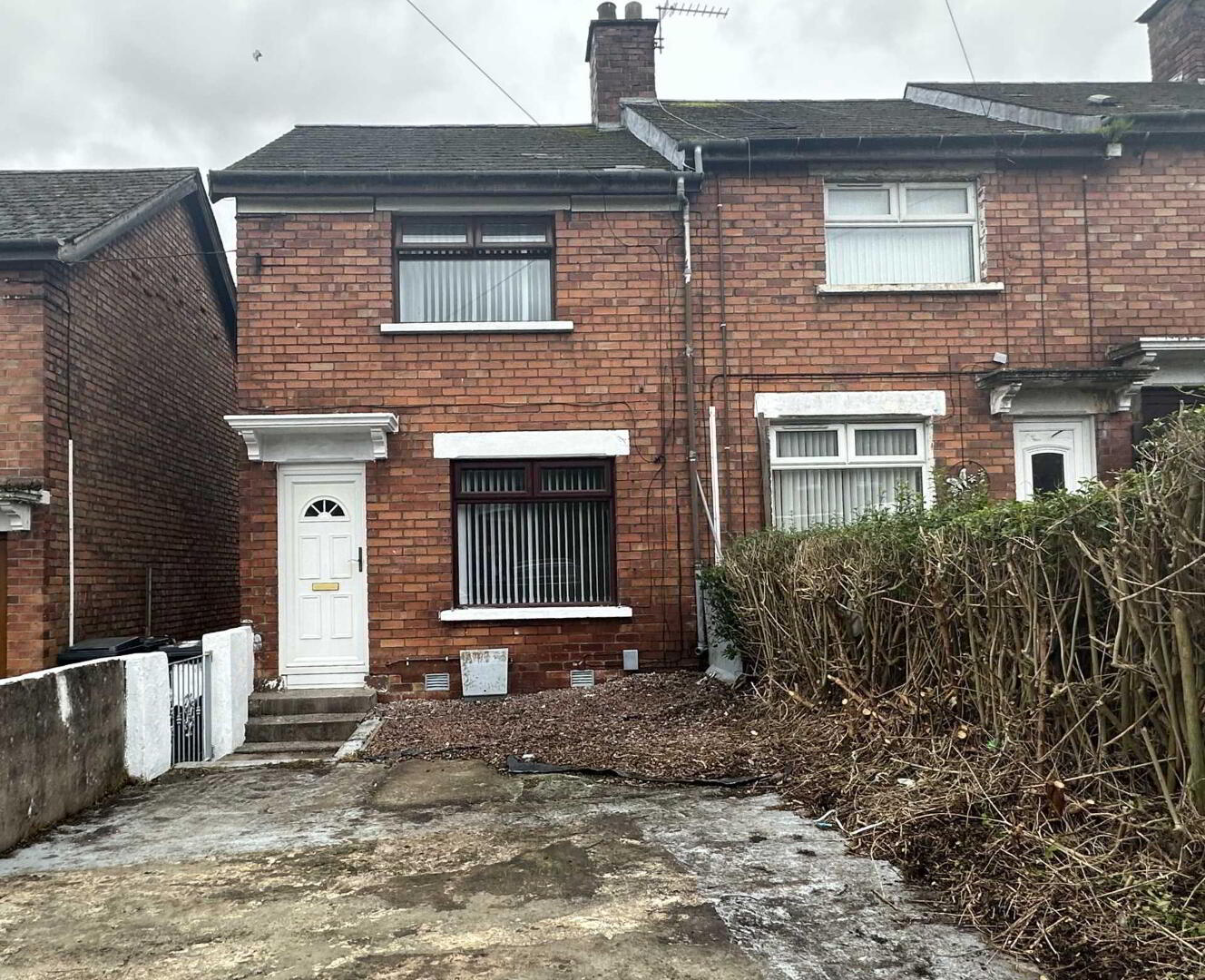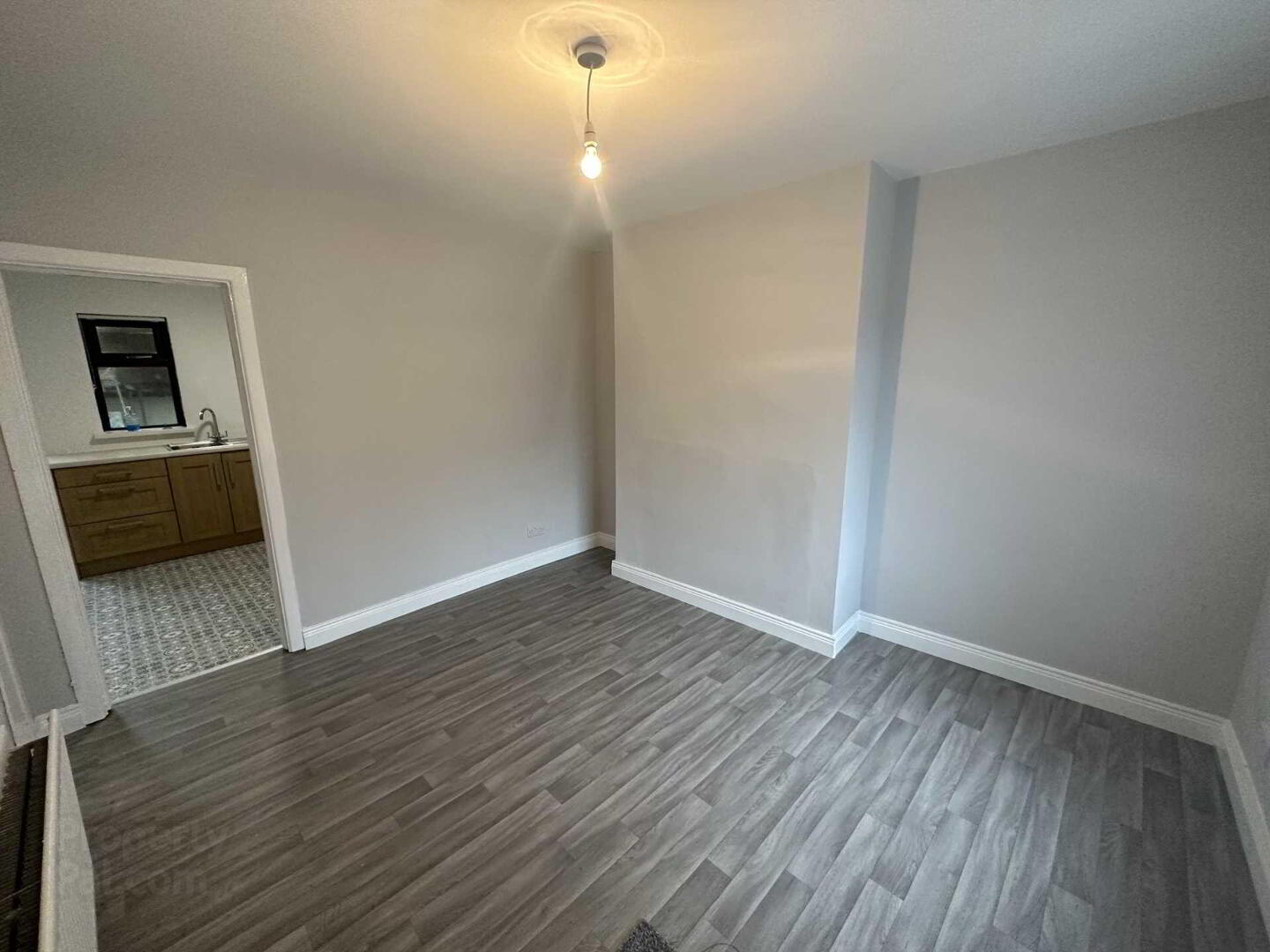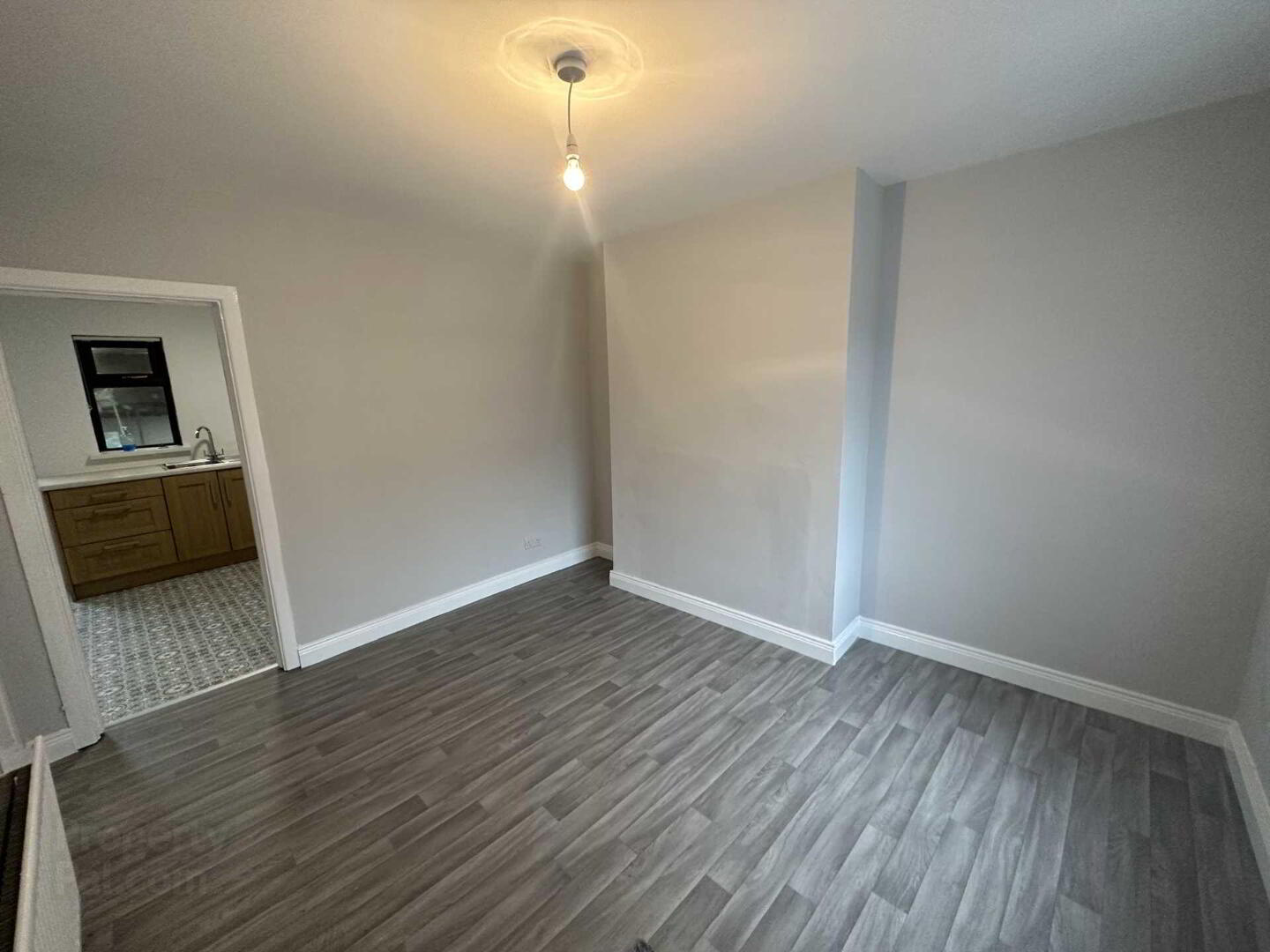


270 Alliance Avenue,
Ardoyne, Belfast, BT14 7NX
2 Bed Terrace House
£650 per month
2 Bedrooms
1 Bathroom
1 Reception
Property Overview
Status
To Let
Style
Terrace House
Bedrooms
2
Bathrooms
1
Receptions
1
Property Features
Furnishing
Unfurnished
Energy Rating
Heating
Gas
Broadband
*³
Property Financials
Deposit
£650
Property Engagement
Views All Time
1,337

Features
- Excellent End Terrace Residence
- Bright And Spacious Lounge
- Modern Fitted Kitchen
- Two Well Proportioned Bedrooms
- White Family Bathroom Suite
- Gas Fired Central Heating
- Fully Enclosed Yard To Rear
- Double Glazed Windows
The property briefly comprises of a spacious reception room and modern fitted kitchen on the ground floor.Ttwo good sized bedrooms and a white family bathroom suite on the first floor.
Externally the property offers a Paved area at the front and fully enclosed courtyard to rear.
This end terrace also benefits of gas fired central heating and double glazed windows.
This property is sure to appeal to many, do not miss out on this fantastic opportunity!
Call our helpful rental team now to book your viewing now!!
Ground Floor: Entrance Hall
Ground Floor: Lounge - 10'2" (3.1m) x 11'10" (3.61m)
Laminate flooring
Ground Floor: Kitchen - 9'6" (2.9m) x 13'0" (3.96m)
Range of high and low level units , formica work surface, integrated hob, stainless steel sink drainer, stainless steel extractor fan,
First Floor: Landing
First Floor: Bedroom (1) - 11'5" (3.48m) x 10'2" (3.1m)
Built in Robes
First Floor: Bedroom (2) - 7'11" (2.41m) x 9'2" (2.79m)
First Floor: Bathroom - 6'6" (1.98m) x 4'9" (1.45m)
Panelled Bath, low flush w/c, pedestal wash hand basin, lino
what3words /// kings.clouds.taxi
Notice
All photographs are provided for guidance only.
Redress scheme provided by: Property Redress Scheme (PRS013604)
Client Money Protection provided by: TDS Northern Ireland (NI658)




