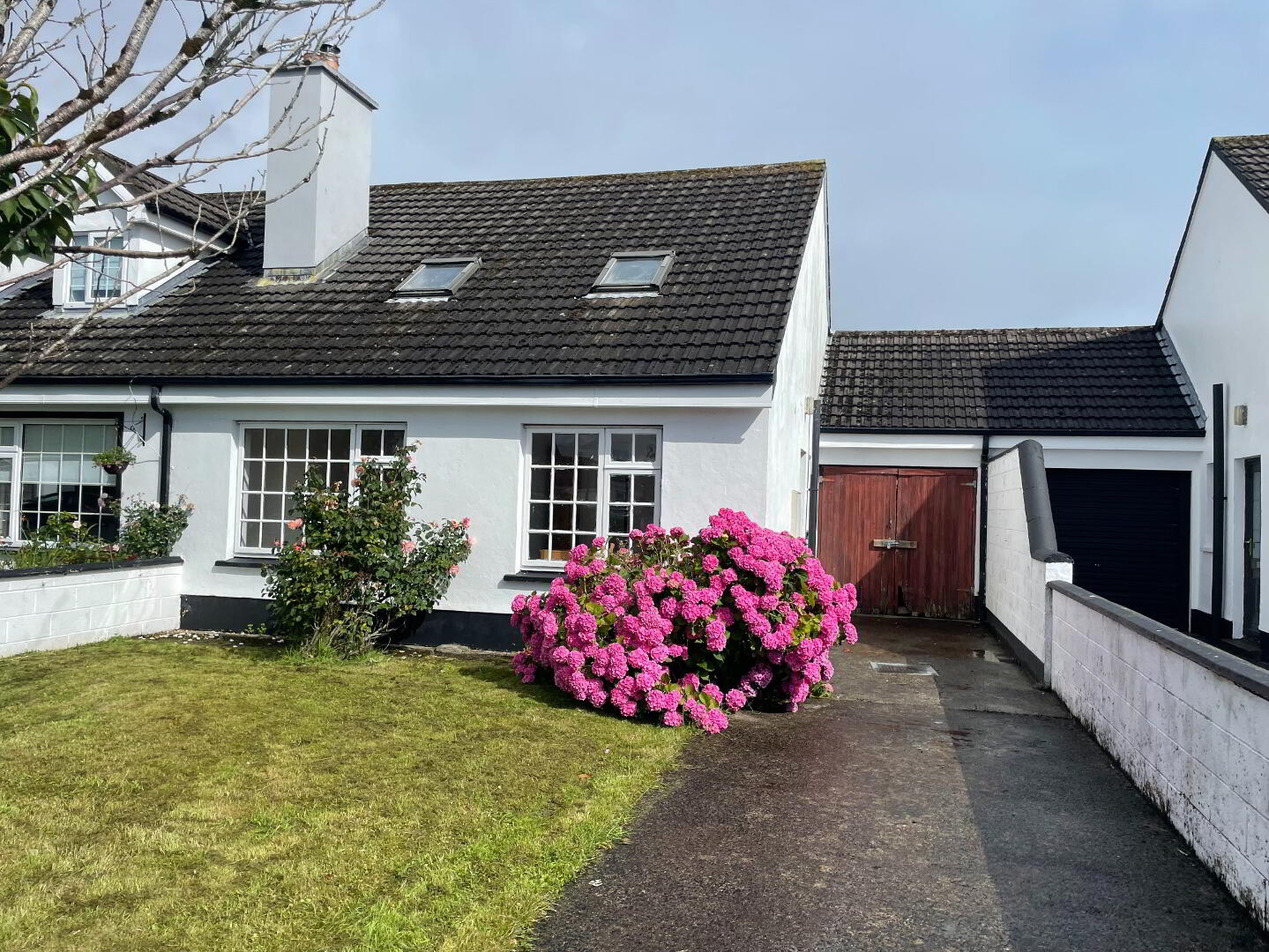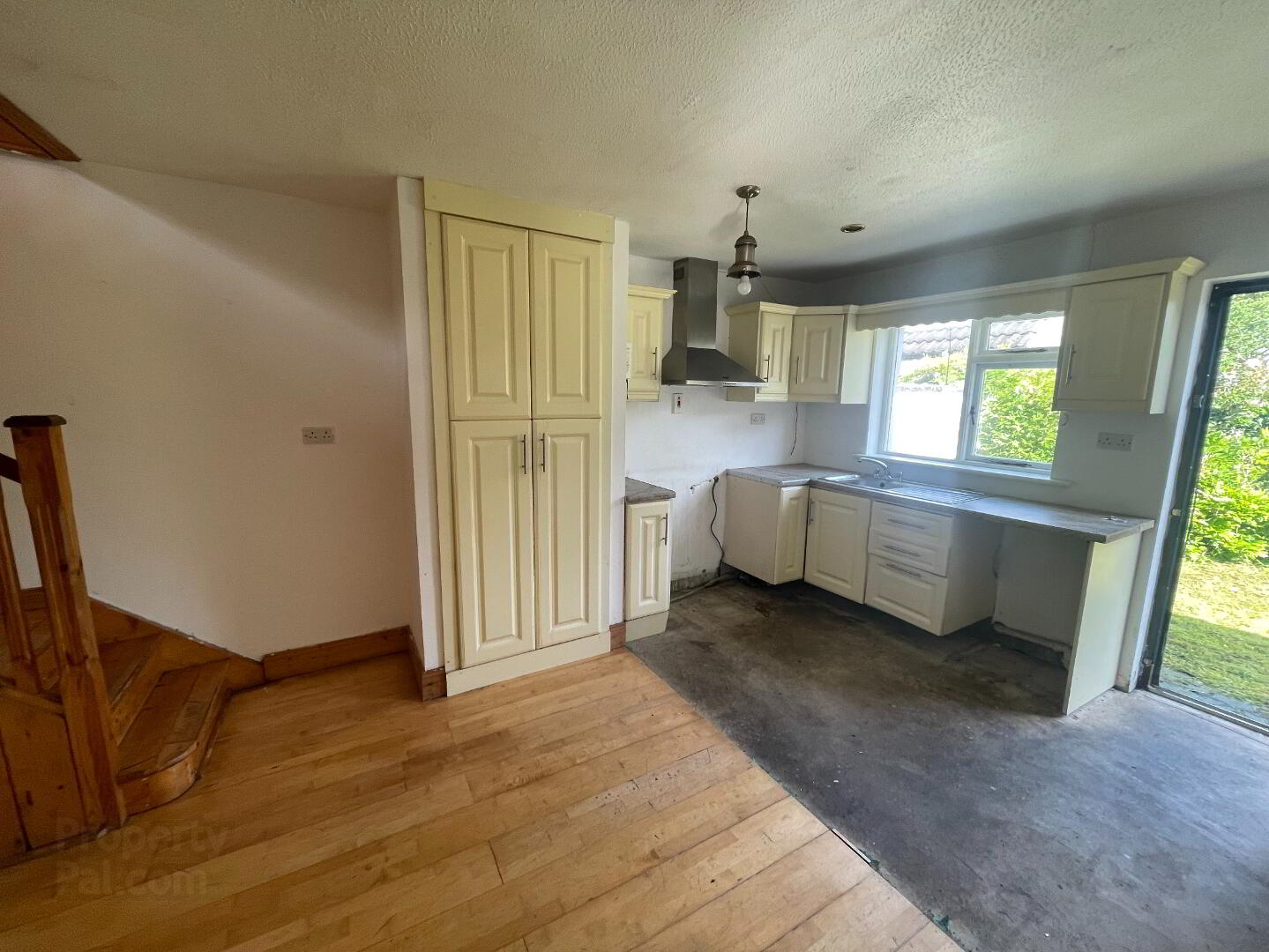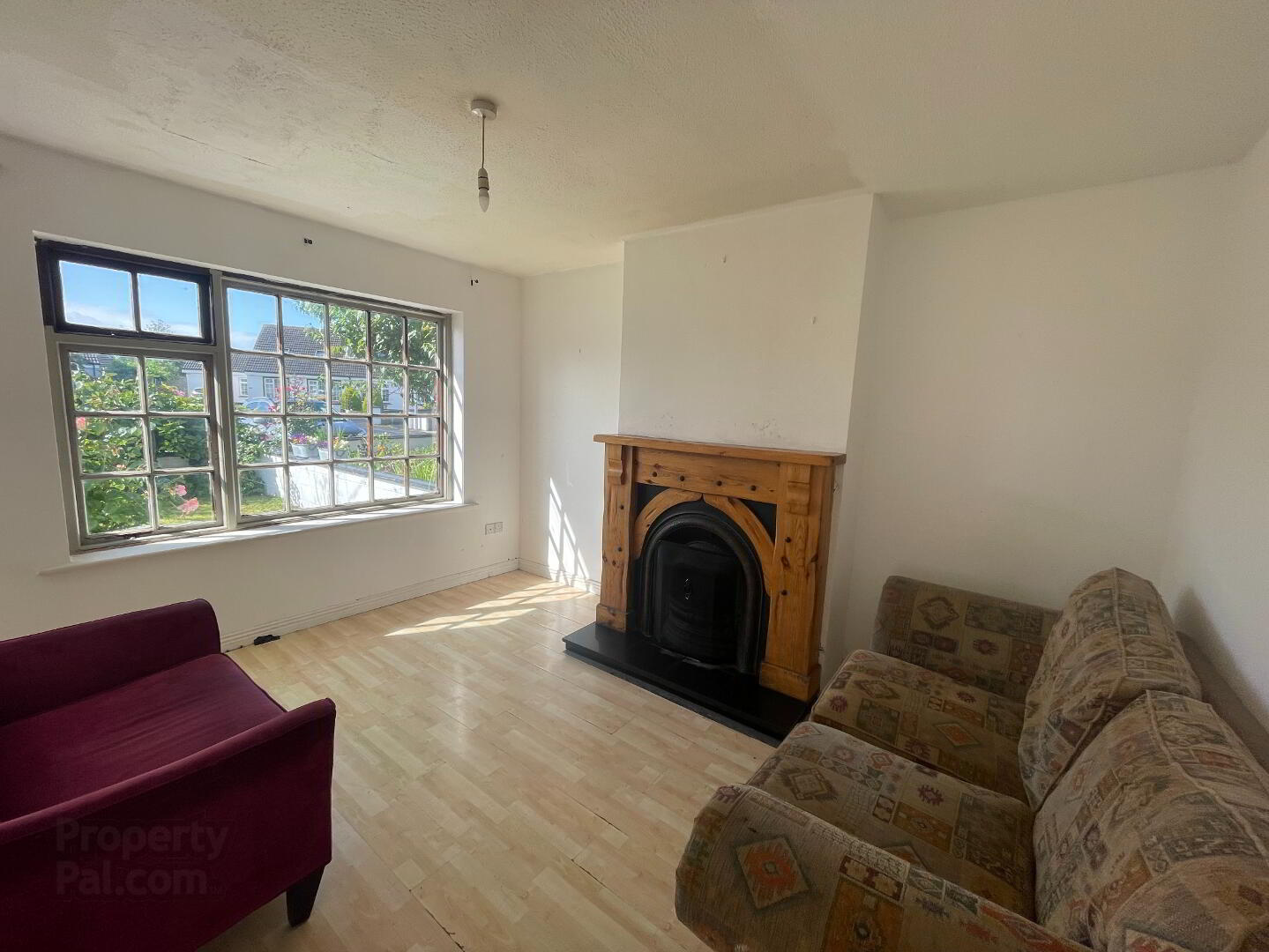


27 Willow Park,
Ennis, V95W9TF
3 Bed Semi-detached Bungalow
Guide Price €185,000
3 Bedrooms
1 Bathroom
1 Reception
Property Overview
Status
For Sale
Style
Semi-detached Bungalow
Bedrooms
3
Bathrooms
1
Receptions
1
Property Features
Tenure
Not Provided
Energy Rating

Heating
Solid Fuel
Property Financials
Price
Guide Price €185,000
Stamp Duty
€1,850*²
Rates
Not Provided*¹
Property Engagement
Views Last 7 Days
52
Views All Time
466

Features
- • Teak single glazed windows
- • Back boiler central heating
- • Popular residential area close to all town amenities.
- • Easy access to M18 motorway
- • Built 1982
REA Paddy Browne are delighted to bring to the market this spacious 3 bed residence with attached garage. It includes an open plan first floor room which could be reconfigured to accommodate two separate rooms. The residence is spacious and bright throughout with a private enclosed back garden which is not overlooked.
Willow Park is private development of semi detached dormers of various sizes. No 27 is situated in quiet cul de sac area of the development located just off the main Galway and Lahinch Road.
Ideal for commuters to Shannon/Galway/Limerick with ease of access to Ennis By-pass. The property is a short stroll to Ennis town centre, Ennis Swimming & Leisure Centre, John O Sullivans Amenity Centre, Primary & Secondary schools and is convenient to the many other amenities Ennis offers.
Ideal opportunity to acquire a family or investment residence in a settled and established development. Viewing is strictly appointment with sole selling agents.
Hallway with laminated wood floor 3.75 m x 0.97 m
1.79 m x 1.17 m
Sitting Room with laminated wood floor, open fireplace 3.94 m x 3.12 m
with timber surround and iron insert, back boiler
Kitchen/Dining area with timber floor, fitted units, 5.38 m x 3.18 m
extraction fan
Bathroom fully tiled, free standing bath with overhead 2.48 m x 2.45 m
electric shower
Bedroom 1 with laminated wood floor (Ground Floor) 2.80 m x 2.79 m
Bedroom 2 with semi-solid wood floors 2.53 m x 2.78 m
First Floor Room with polished wood floors, fitted wardrobes 7.1 m x 5.8 m
and Hot Press (suitable for conversion into 2 bedrooms)
Attached Garage (plumbed for washing machine) 4.28 m x 2.46 m
Directions
V95 W9TF
BER Details
BER Rating: E2
BER No.: 102604501
Energy Performance Indicator: 350.7 kWh/m²/yr



