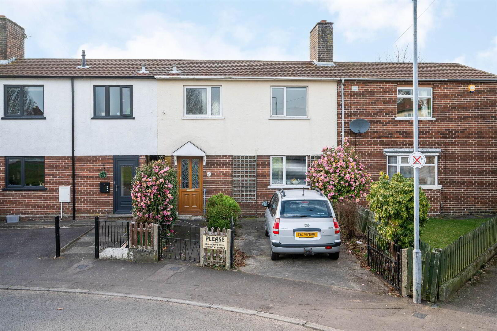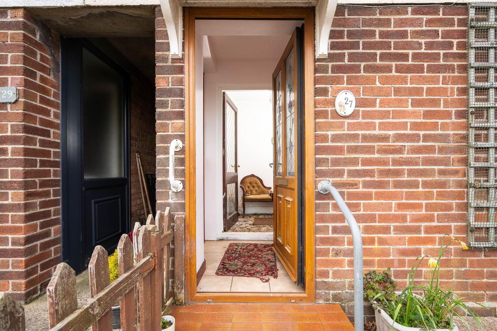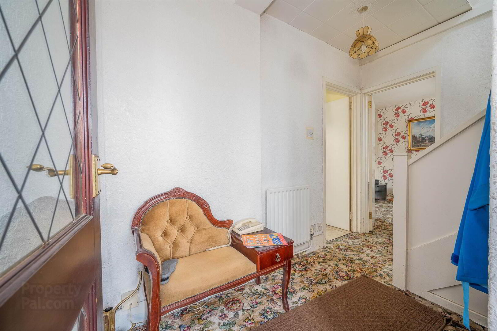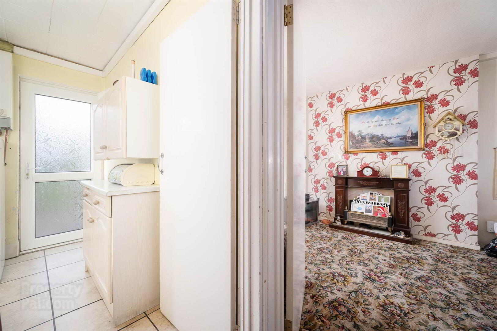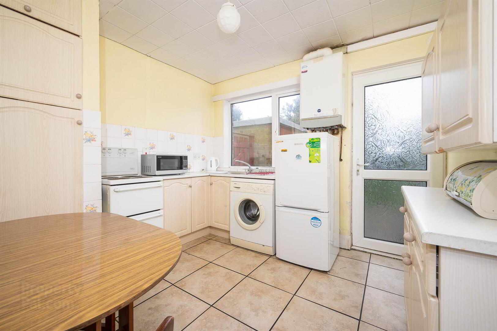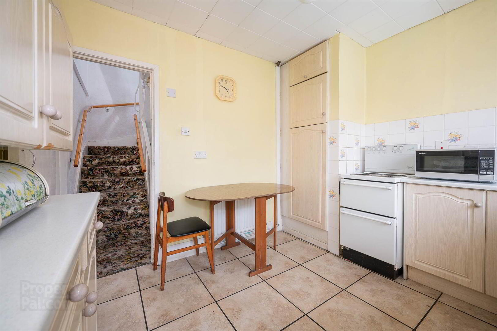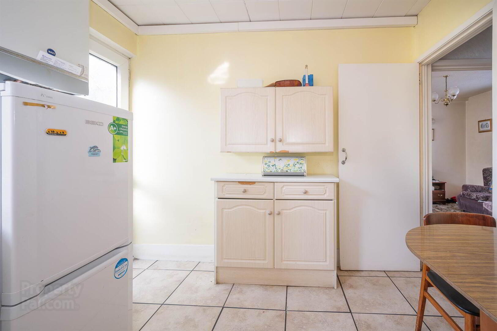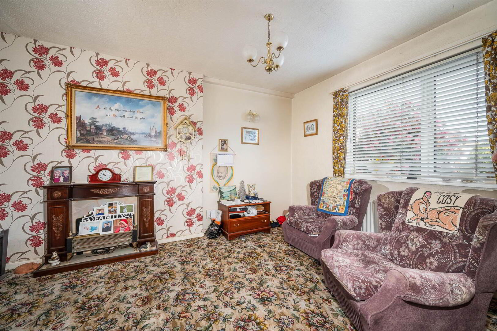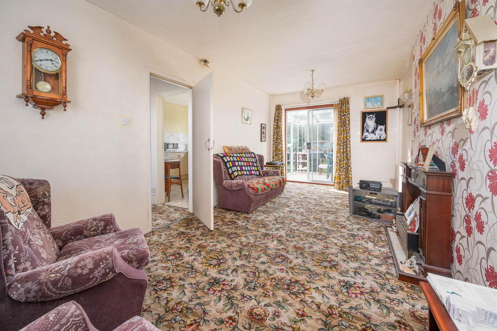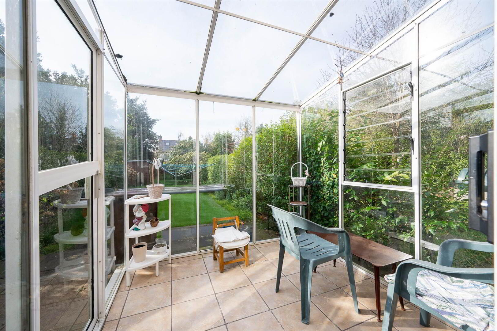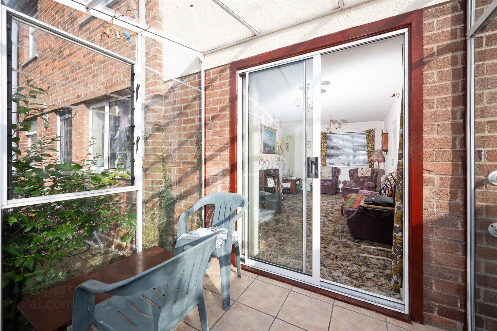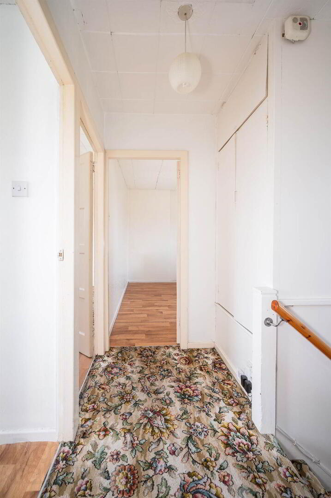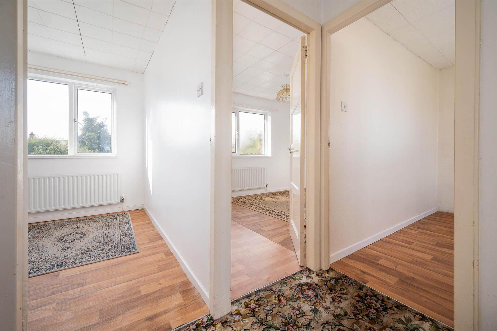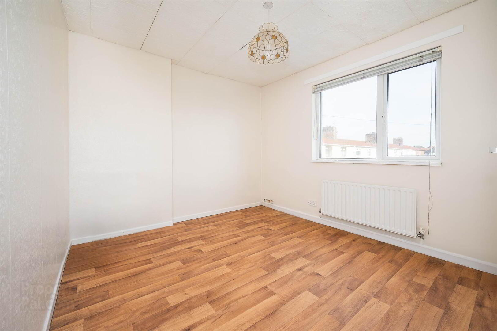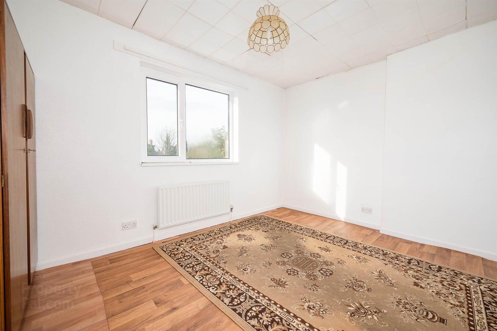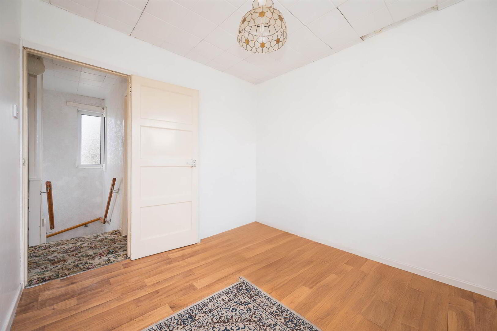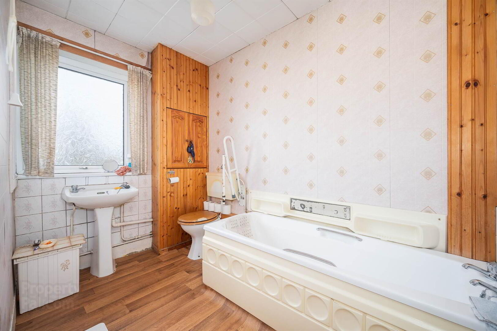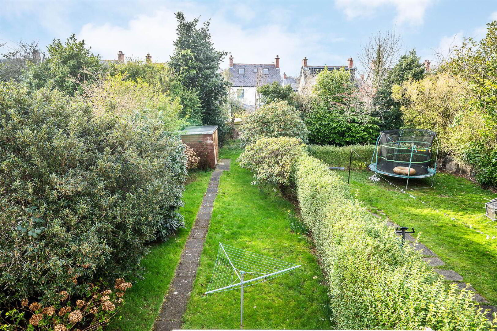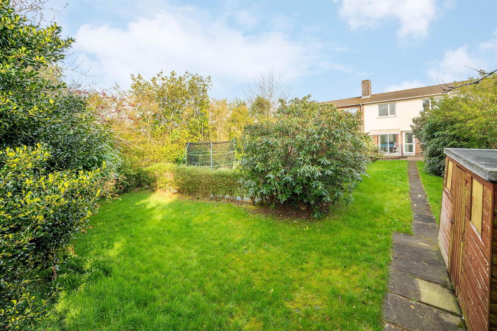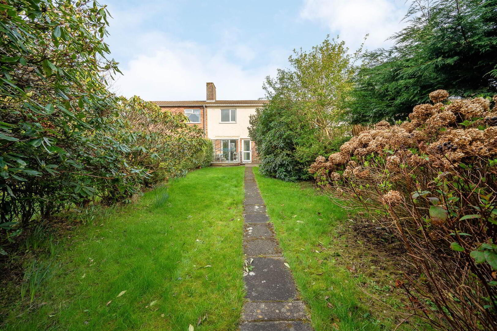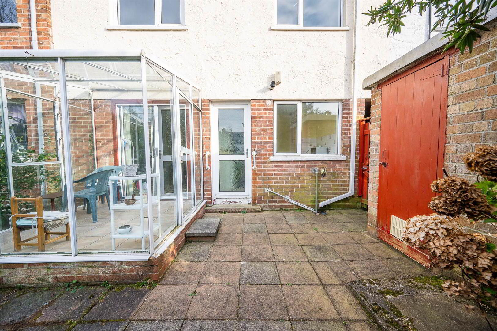27 Thornhill Parade,
Belfast, BT5 7AT
3 Bed Mid-terrace House
Offers Around £139,950
3 Bedrooms
1 Reception
Property Overview
Status
For Sale
Style
Mid-terrace House
Bedrooms
3
Receptions
1
Property Features
Tenure
Not Provided
Energy Rating
Broadband
*³
Property Financials
Price
Offers Around £139,950
Stamp Duty
Rates
£959.30 pa*¹
Typical Mortgage
Legal Calculator
In partnership with Millar McCall Wylie
Property Engagement
Views Last 7 Days
1,314
Views All Time
9,523
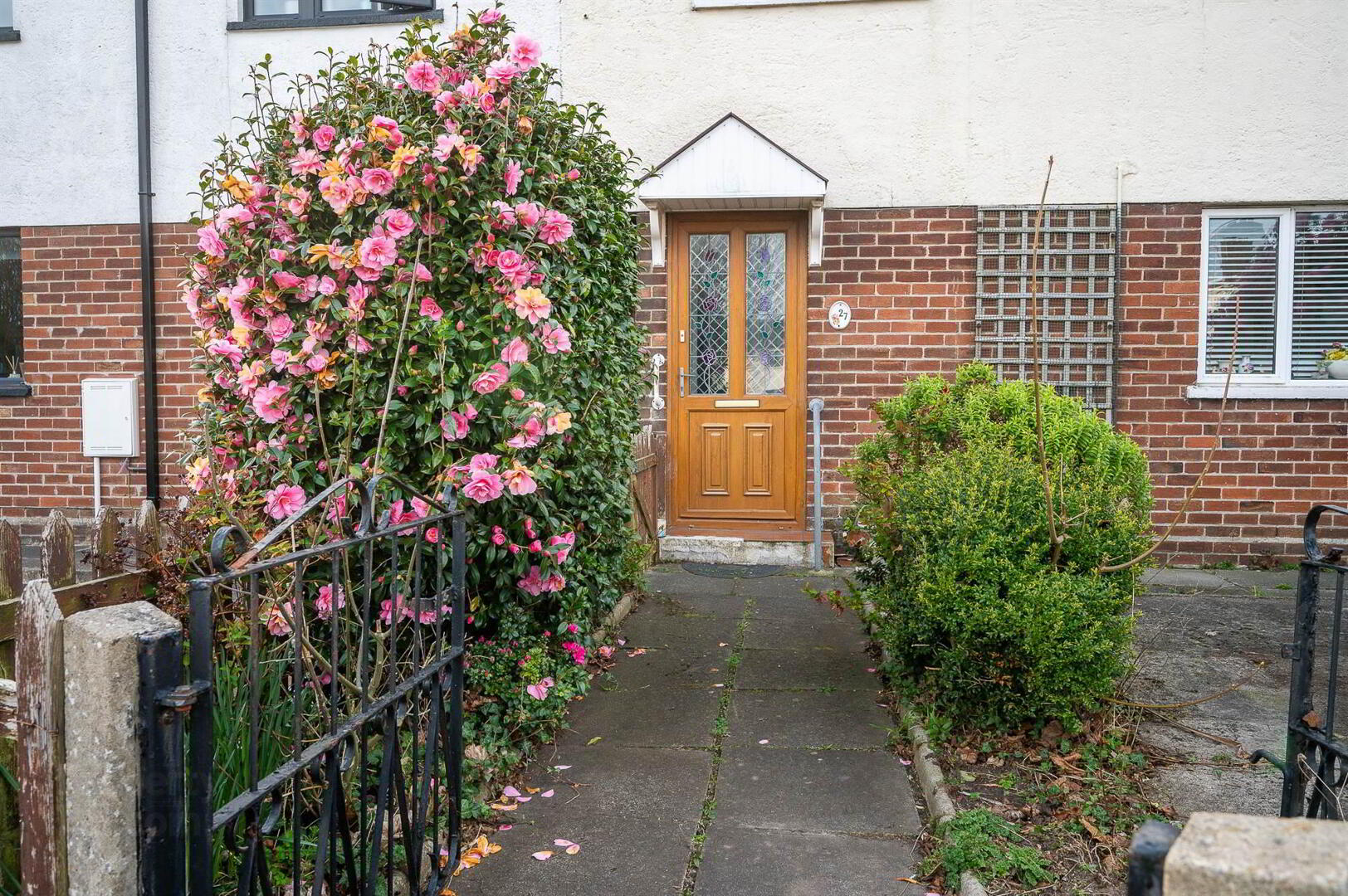
Features
- Mid-Terrace Property Located Just off Barnetts Road in East Belfast in Need of Modernisation
- Within Walking Distance to Upper Newtownards Road Glider, King's Square, Cherryvalley and The Comber Greenway
- Convenient Location to Both Ballyhackamore and Belmont Villages
- Fitted Kitchen
- Lounge/Dining Room with Access to Lean-To Conservatory
- Three Bedrooms
- Fitted Bathroom
- Enclosed Superb Private Rear Garden Laid in Lawn with Paved Patio Area
- Driveway to Front for Off Street Parking
- PVC Double Glazing
- Gas Heating
- Early Viewing Highly Recommended
- Broadband Speed - Ultrafast
Offering bright and spacious accommodation throughout, on the ground floor, the property comprises of a fitted kitchen, open plan living and dining room leading to lean-to conservatory and excellent storage under the stairs. To the first floor, there are three bedrooms and a bathroom
The property further benefits from gas heating, PVC double glazing throughout and an excellent enclosed private rear garden ideal for outdoor entertaining and children at play.
With so many sought after attributes, we are sure this property will gain instant momentum in the current market. We therefore recommend viewing at your earliest convenience to appreciate all it has to offer.
Cash offers only.
Entrance
- PVC double glazed front door with glass inset into reception porch.
- RECEPTION PORCH:
- Tiled floor, hardwood inner glazed door into spacious reception hall.
Ground Floor
- RECEPTION HALL:
- Understairs storage.
- KITCHEN:
- 3.05m x 2.92m (10' 0" x 9' 7")
Fitted kitchen with range of high and low level units, laminate worktop, stainless steel sink unit, cooker space, fridge/freezer space, plumbed for washing machine, gas boiler, Pvc double glazed back door, tiled floor. - LOUNGE / DINING ROOM:
- 5.84m x 3.02m (19' 2" x 9' 11")
Electric fire, wooden fireplace, glazed sliding patio door into lean-to conservatory. - LEAN TO CONSERVATORY:
- 2.24m x 1.98m (7' 4" x 6' 6")
Tiled floor, side access to rear garden.
First Floor
- STAIRS TO FIRST FLOOR LANDING:
- Built-in storage cupboard with hot press and additional shelving.
- BATHROOM:
- Panelled bath, low flush wc, pedestal wash hand basin.
- BEDROOM (1):
- 4.04m x 2.92m (13' 3" x 9' 7")
Outlook to rear, laminate wooden floor. - BEDROOM (2):
- 3.02m x 2.9m (9' 11" x 9' 6")
Outlook to rear, laminate wooden floor. - BEDROOM (3):
- 2.92m x 2.72m (9' 7" x 8' 11")
Outlook to front, laminate wooden floor.
Outside
- OUTSIDE:
- Excellent rear garden part paved and partly laid in lawns, outhouse, wooden access gate to shared alleyway for bins, rear garden ideal for outdoor entertaining and children at play, gated front pathway to front door, gated driveway for off street parking.
Directions
Travelling along the Kings Road from Dundonald in the direction of Ballyhackamore, turn right on to Barnetts Road, then left into Thornhill Parade. No 27 is located in the bottom left hand corner, one house up from the alleyway access to Upper Newtownards Road.


