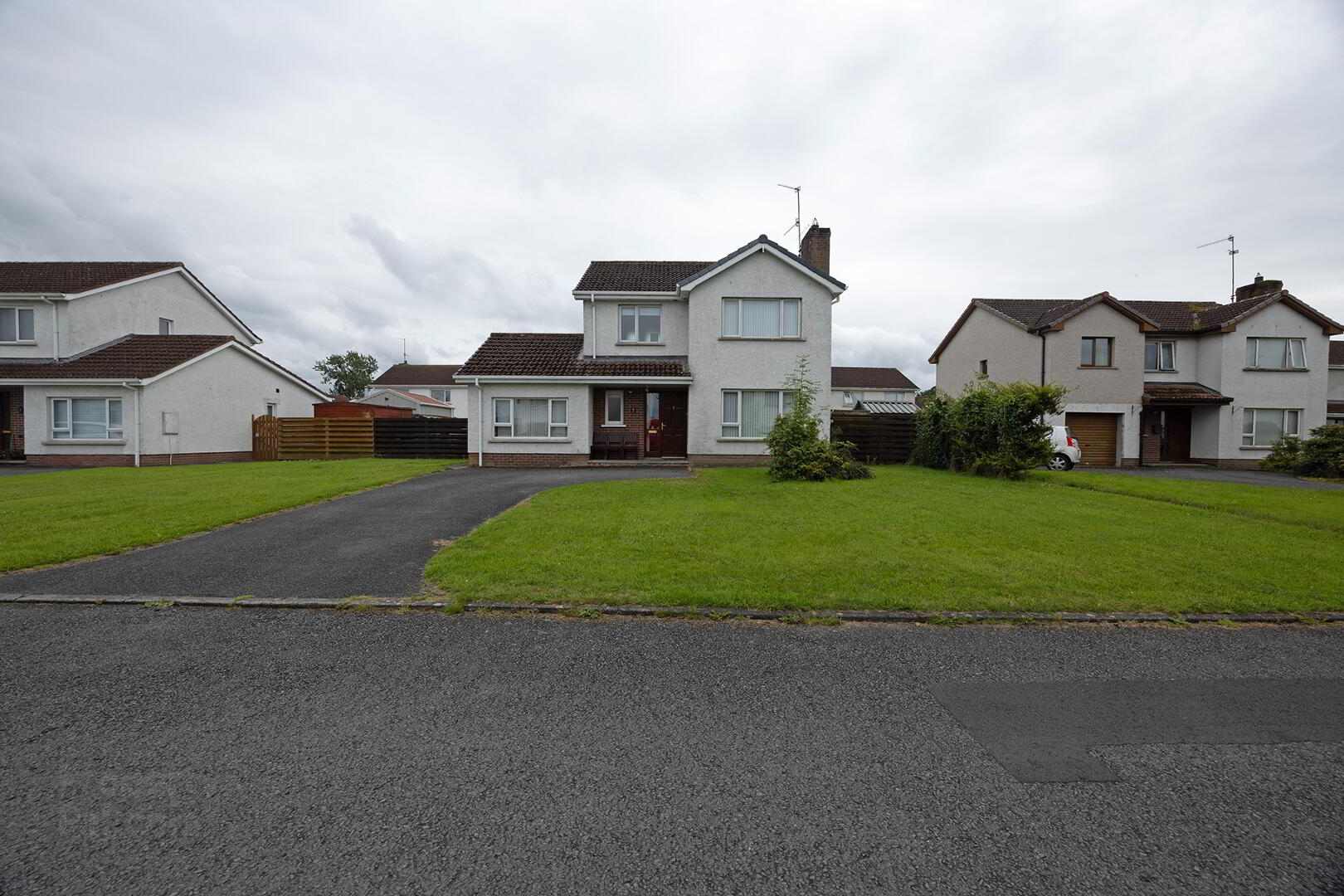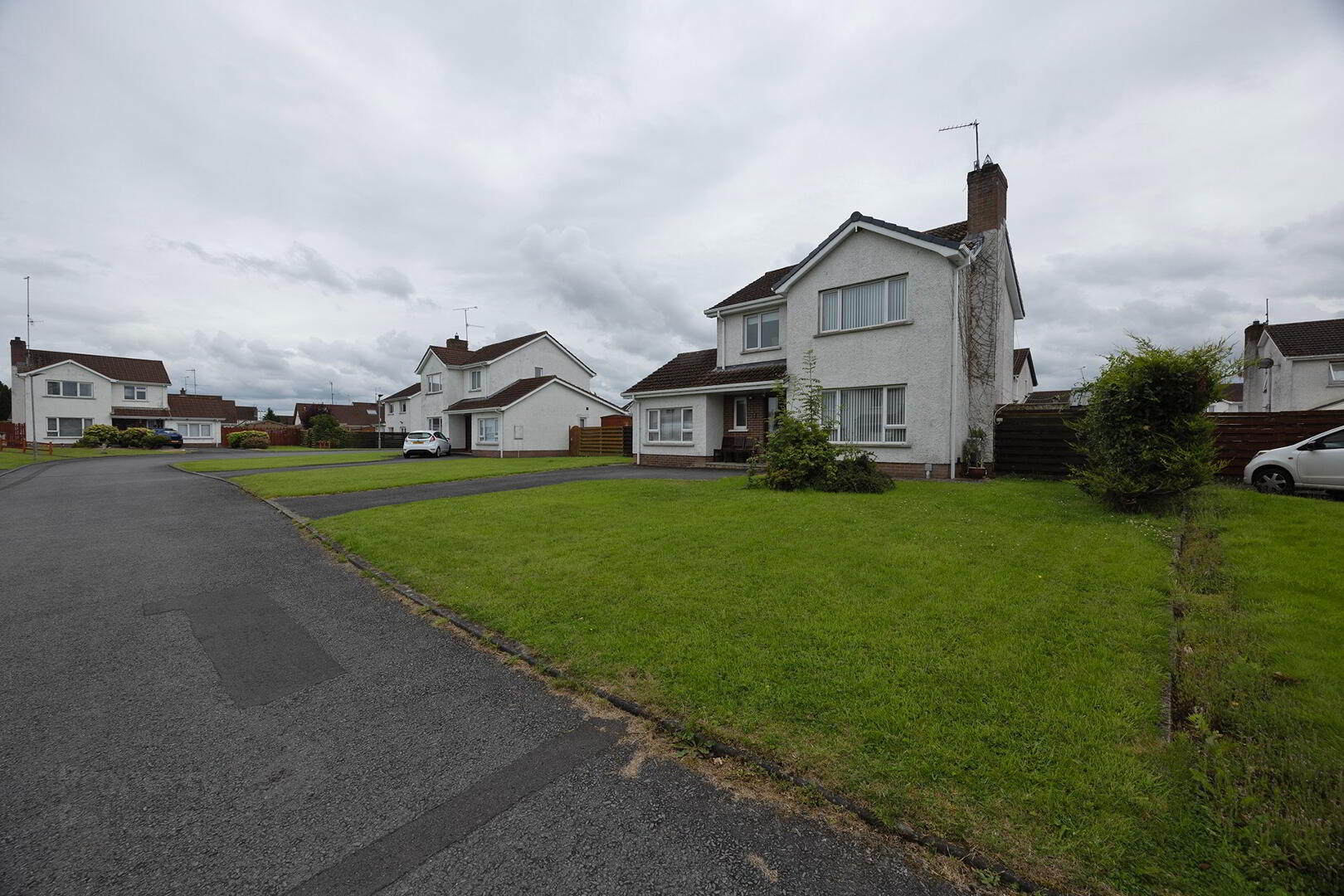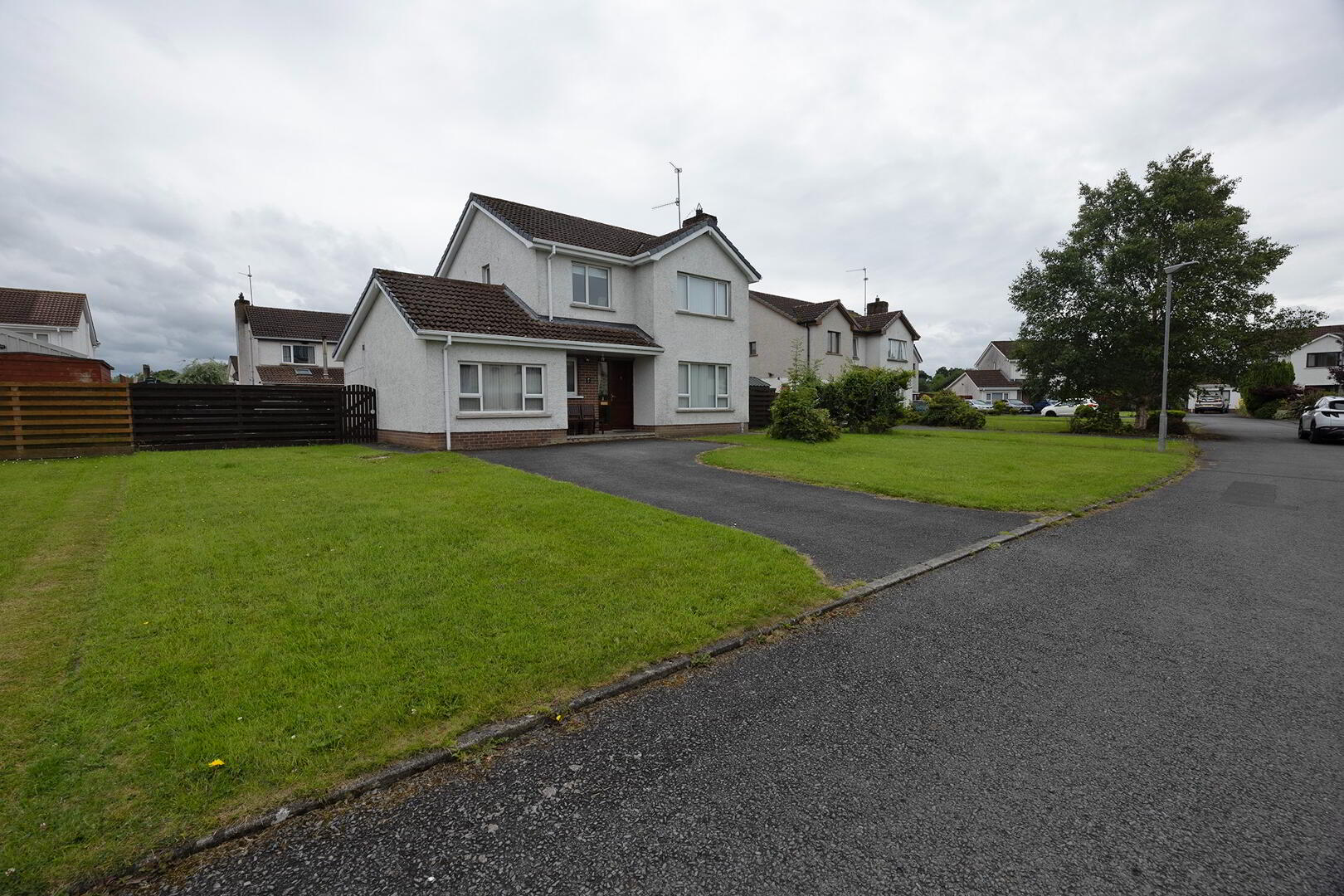


27 The Olde Golf Links,
Portadown, BT62 3BY
3 Bed Detached House
Offers Over £196,950
3 Bedrooms
3 Bathrooms
2 Receptions
Property Overview
Status
For Sale
Style
Detached House
Bedrooms
3
Bathrooms
3
Receptions
2
Property Features
Tenure
Freehold
Heating
Oil
Broadband
*³
Property Financials
Price
Offers Over £196,950
Stamp Duty
Rates
£1,162.54 pa*¹
Typical Mortgage
Property Engagement
Views Last 7 Days
321
Views Last 30 Days
1,575
Views All Time
12,695

Discover your dream home in the prestigious Golf Links development in Portadown. This highly sought-after, modern property offers an abundance of space and contemporary comfort, perfect for family living. Featuring two generous living rooms and three spacious bedrooms, this detached residence is designed to cater to all your needs. Embrace a lifestyle of luxury and convenience in this superb home, nestled in one of Portadown's most desirable neighbourhoods. Don't miss the opportunity to make this exceptional property your own.
FEATURES
Kitchen/dining area (open plan)
2 Reception Rooms
Downstairs WC:
3 bedrooms, master with ensuite
Bathroom
White double glazing
Oil heating
Outside light and tap
Tarmac driveway
Completely enclosed rear garden
ROOM DETAILS
ENTRANCE HALL: 7’5” x 12’8” Ceramic tiled flooring
Kitchen/dining room 9’3” x 22’9” Oak finished high and low-level units. Breakfast Bar. Single drainer stainless steel sink unit with mixer taps. Built-in oven and hob/extractor fan. Marbel effect benches.
Reception (1) 12’1” x 15’2” boasts a mahogany fireplace with open fire. French doors lead into the Dining room.
DOWNSTAIRS WC: 5’5” x 4’7” Toilet and wash hand basin. Ceramic tiled flooring
LANDING: Carpet
2nd Reception: 9’1" x 17’2” Laminate flooring
Utility Room: 6'11” x 10’3” Plumbed for washing machine. stainless steel sink with mixer taps
BEDROOM ONE: 9’3" X 11’10" Carpet, Ensuite: Electric Corner Electric Shower, wash hand basin and WC.
BEDROOM TWO: 8' 11" X 11' 6" carpet
BEDROOM THREE: 8' 11" X 6'11” carpet
BATHROOM: 5'6" X 10'3" Electric Corner Electric Shower, wash hand basin and WC.
Tarmac driveway.Rear: Completely enclosed rear, partially paved garden with wooden shed. Outside lights and tap



