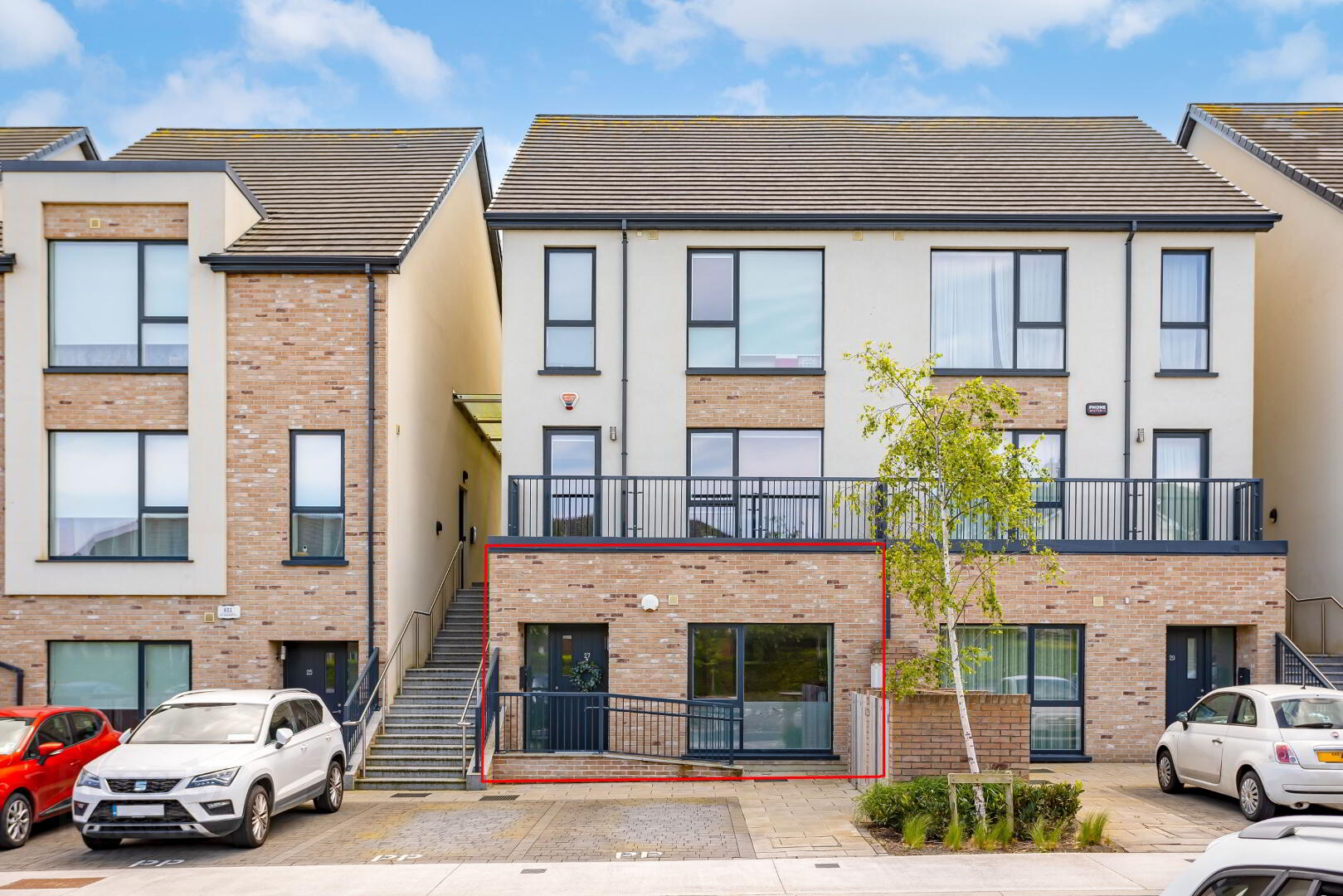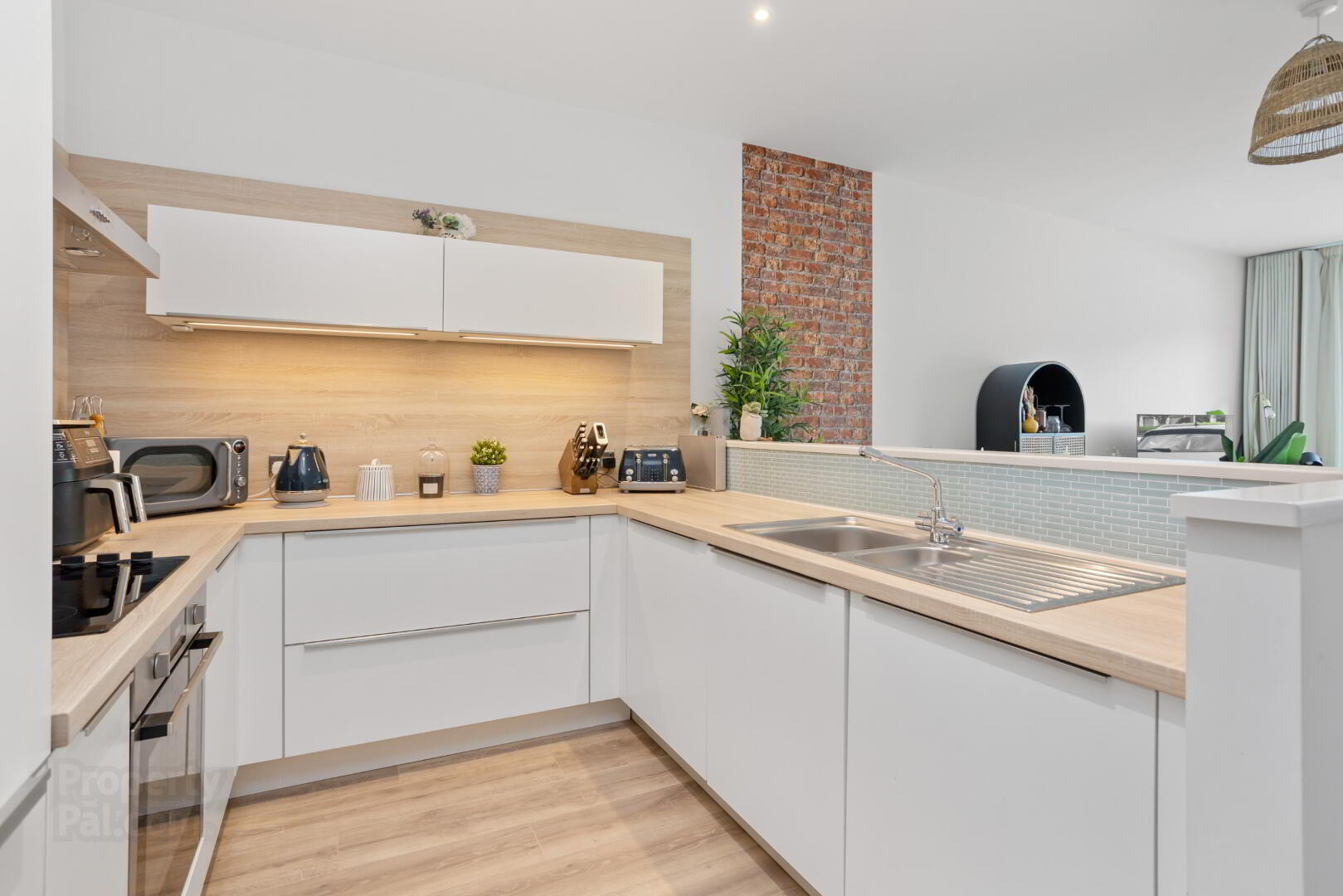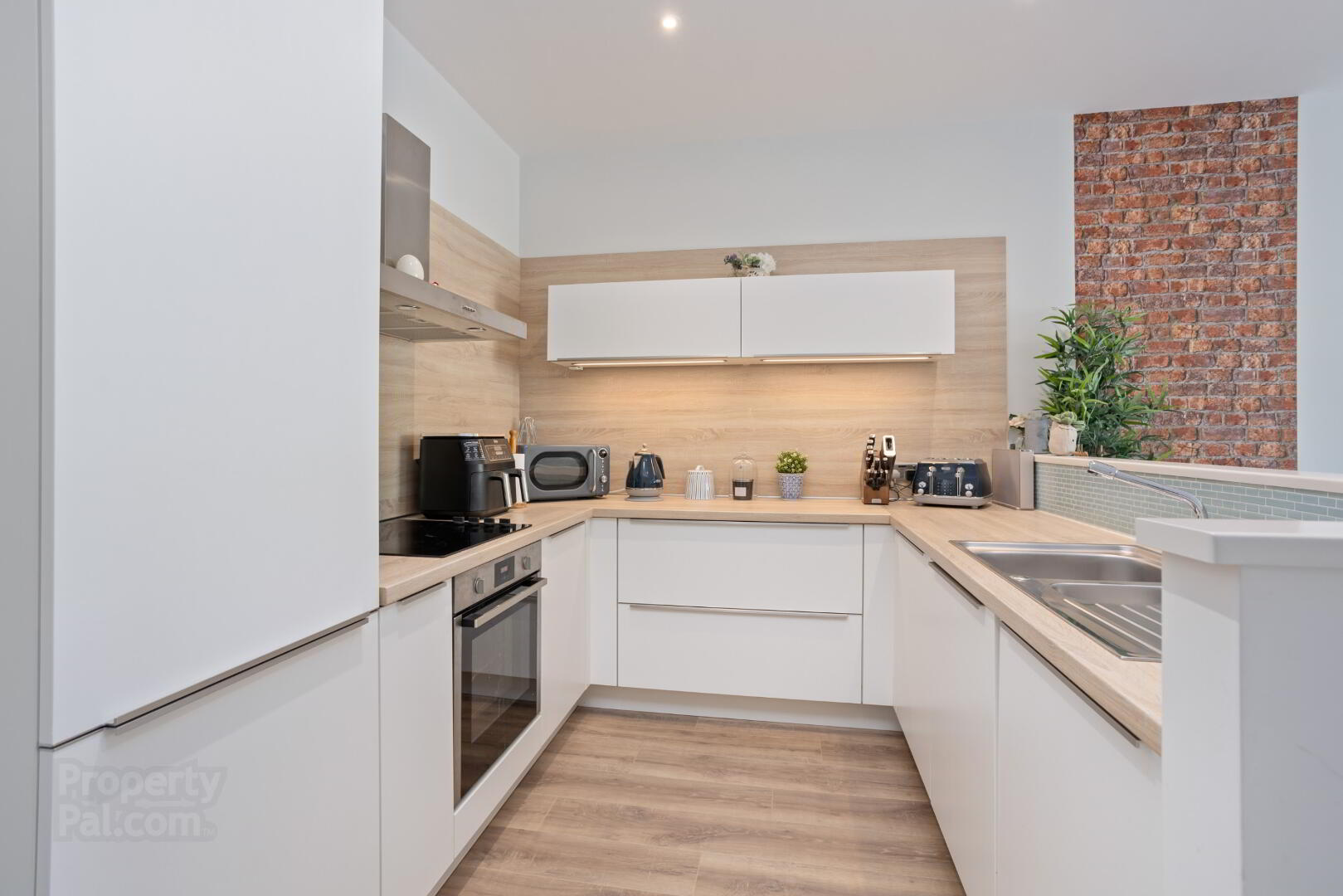


27 The Grove, Saint Marnock's Bay,
Portmarnock, D13YCH0
2 Bed Apartment
Guide price €450,000
2 Bedrooms
2 Bathrooms
1 Reception

Key Information
Status | For sale |
Price | Guide price €450,000 |
Style | Apartment |
Bedrooms | 2 |
Bathrooms | 2 |
Receptions | 1 |
Tenure | Not Provided |
BER Rating |  |
Heating | Air Source Heat Pump |
Stamp Duty | €4,500*² |
Rates | Not Provided*¹ |

REA McDonald are delighted to present 27 The Grove, Saint Marnock’s Bay—a bright and spacious ground-floor, two-bedroom apartment with its own entrance, situated in a prime location along Station Road in Portmarnock.
Upon entry, you will discover an impressive, light-filled home featuring modern flooring, high ceilings, and generously sized rooms. The property comprises a spacious entrance hall with storage, an open-plan living, kitchen, and dining area, and a separate laundry room with additional storage. A hallway with more storage leads to two double bedrooms (master en suite) and a main bathroom. Both bedrooms have access to an enclosed, sunny south-facing rear patio, with the added bonus of a shared outdoor storage facility. The patio leads to a gated communal garden for the sole use of the apartments.
This apartment is conveniently located within walking distance of Portmarnock Village, the Portmarnock/Baldoyle cycleway, and the Velvet Strand, with Portmarnock Dart Station just minutes away for quick access to Dublin City Centre and Malahide Village. This is an opportunity not to be missed!
Accommodation:
Entrance Hall: 3.31m x 1.81m with composite front door, laminate wood floor and storage closet with double doors.
Living Area/ Kitchen: 8.23m x 3.88m with laminate wood floor, spot lighting and fitted kitchen units, tiled splash back and storage closet.
Utility Room: 1.57m x 1.35m with tiled floor, worktop and timber panelling.
Bathroom: 2.53m x 1.79m with tiled floor, WC, large illuminated mirror, WHB, bath and heated towel rail.
Hallway: 2.83m x 1.05m with laminate wood floor and storage.
Bedroom 1: 4.91m x 2.72m with laminate wood floor, fitted wardrobe, access to patio.
En-suite: 2.18m x 1.58m with tiled floor, tiled shower area, shower enclosure and illuminated wall mirror.
Bedroom 2: 4.05m x 2.97m with laminate wood floor, access to patio and fitted wardrobe.
Features:
Air-to-water heat pump
Management Fee: €800 p.a.
High-performance double-glazed windows
Designated parking spaceSouth-facing rear patio
Excellent storage
A3 Building Energy Rating
Built c.2020
Please note we have not tested any appliances, apparatus, fixtures, fittings, or services. Interested parties must undertake their own investigation into the working order of these items. Any measurements provided are approximate. Photographs and floor plans provided for guidance only.
BER Details
BER Rating: A3
BER No.: 112733951
Energy Performance Indicator: Not provided

Click here to view the video


