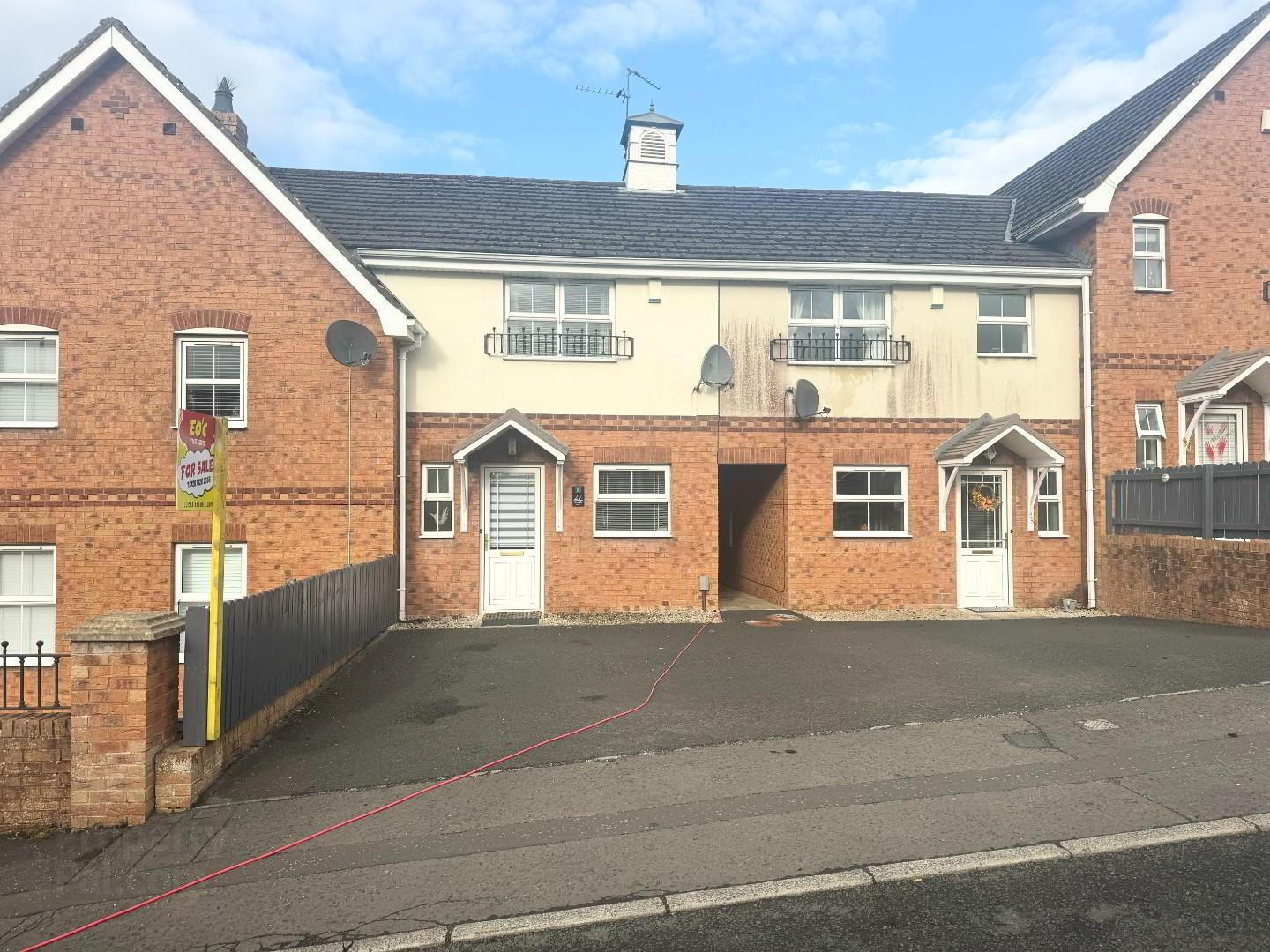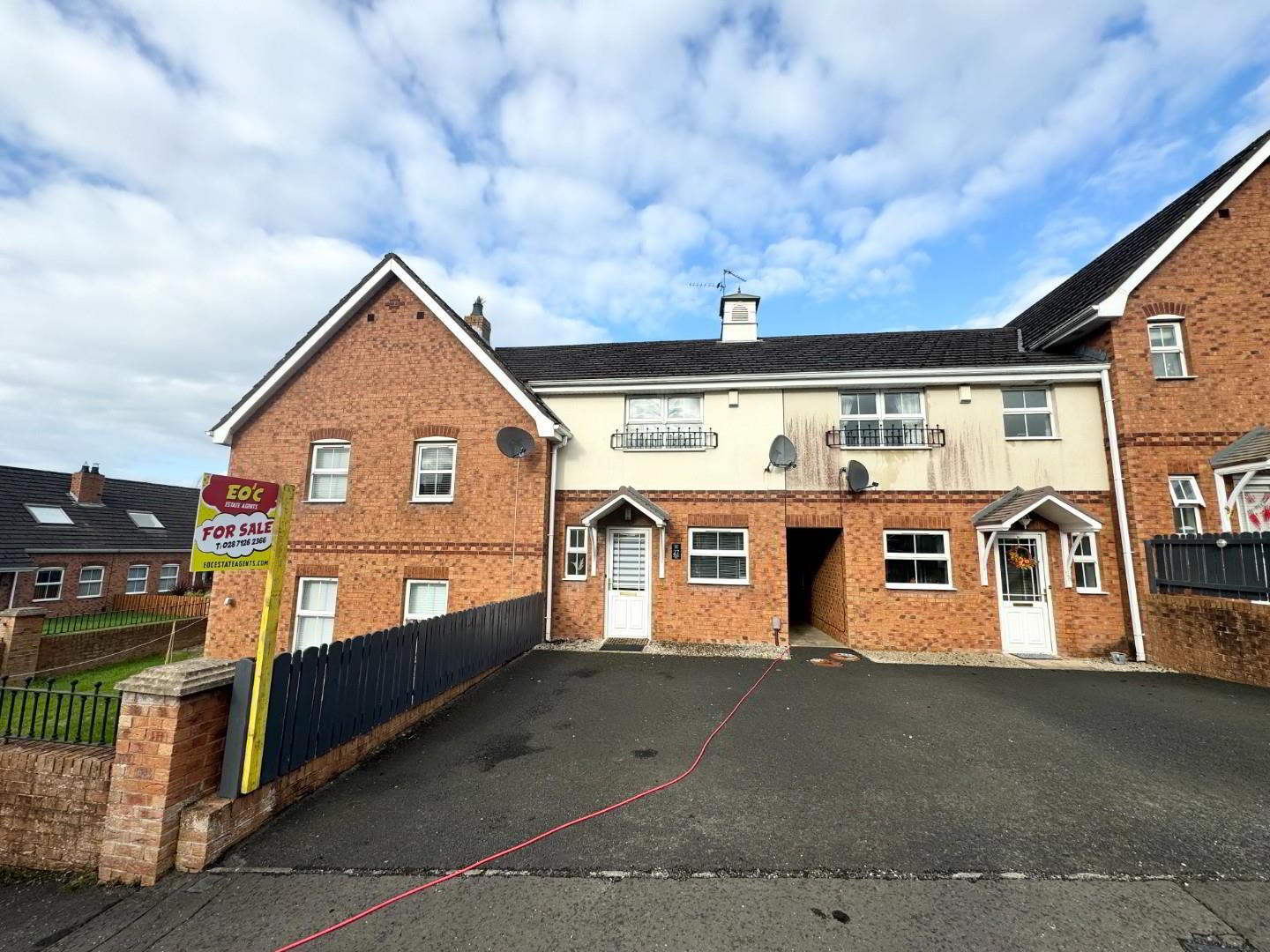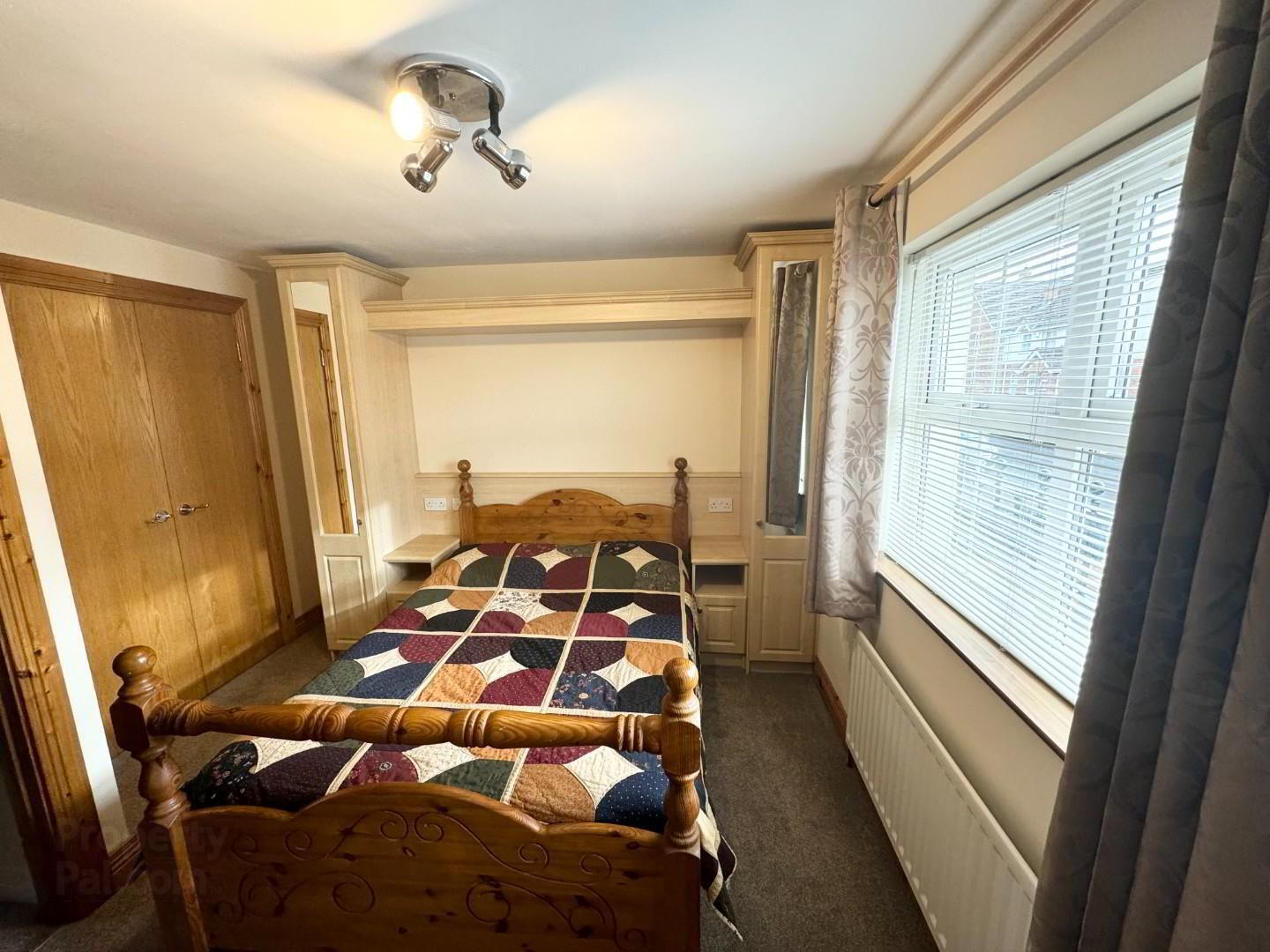


27 Summer Meadows Park,
Crescent Link, Derry, BT47 6SL
2 Bed Terrace House
Asking Price £149,000
2 Bedrooms
1 Bathroom
1 Reception
Property Overview
Status
For Sale
Style
Terrace House
Bedrooms
2
Bathrooms
1
Receptions
1
Property Features
Tenure
Freehold
Broadband
*³
Property Financials
Price
Asking Price £149,000
Stamp Duty
Rates
£1,000.08 pa*¹
Typical Mortgage
Property Engagement
Views Last 7 Days
372
Views All Time
3,820

Features
- 2 Bedroom Townhouse
- Oil Fired central heating
- PVC windows and doors
- Spacious Living room
- Parking
The property features a well-maintained bathroom and a convenient downstairs toilet, ensuring comfort and practicality for its residents. The PVC throughout the house adds a modern touch and makes for easy maintenance, giving the home a fresh and clean feel.
One of the highlights of this lovely house is the enclosed rear yard, providing a private outdoor space where you can enjoy a morning coffee or unwind after a long day. Imagine creating your own little oasis right at home!
Built between 1990-1999, this house combines the charm of a traditional terraced property with the convenience of modern amenities. Whether you're a first-time buyer, a small family, or someone looking to downsize, this house offers a warm and inviting atmosphere that you'll be proud to call home.
Don't miss out on the opportunity to own this wonderful property in a desirable location. Book a viewing today and envision the possibilities that this house holds for you!
- HALLWAY
- PVC front door to tiled hallway with under stairs storage
- DOWNSTAIRS CLOAKS
- Cloakroom with LFWC, pedestal wash hand basin, tiled floor.
- KITCHEN 3.9 x 1.96 (12'9" x 6'5")
- Small compact kitchen with modern painted high and low level units, integrated electric hob and oven with extractor above, stainless steel sink and drainer, plumbed for dish washer, washing machine and space for a fridge freezer. Fully tiled floor, part tiled wall. open to living room.
- LIVING ROOM 4 x 3.6 (13'1" x 11'9")
- Spacious bright room with laminate flooring, open gas fire with wood surround and tiled hearth, double doors to patio area which is fully enclosed. Recessed lights and cornicing.
- 1st FLOOR
- BATHROOM
- White suite consisting of a LFWC, pedestal wash hand basin, panel bath, separate corner electric shower with glass doors, tiled wall and Linoleum flooring. radiator. Extractor.
- BEDROOM 1 3.3 x 3.1 (10'9" x 10'2")
- Double room with carpet flooring and built in wardrobe.
- BEDROOM 2 4 x 3.3 (13'1" x 10'9" )
- Double room with carpet flooring , double built in wardrobes and extra storage beside the bed.
- HOTPRESS
- Shelved with hot tank.
- ATTIC
- Roof storage with insulation.
- OUTSIDE
- REAR : fully enclosed patio area paved and fenced, with access through shared alley.
FRONT: tarmac area for parking at front.




