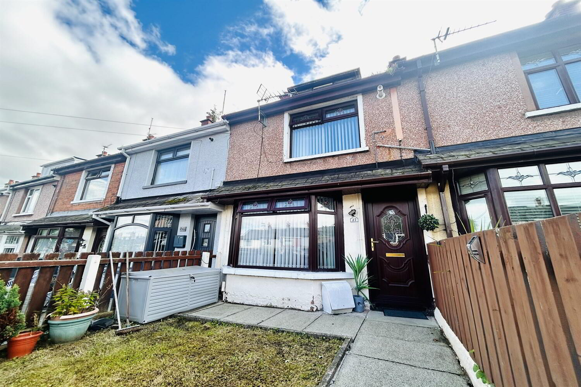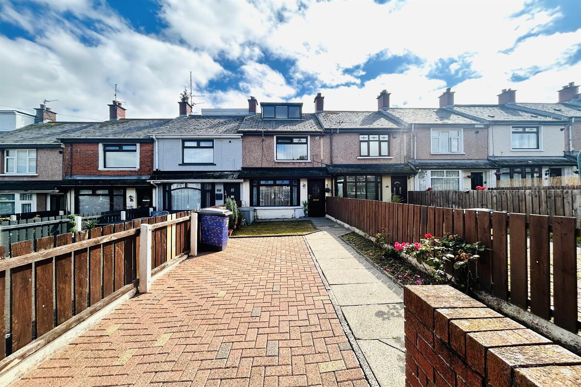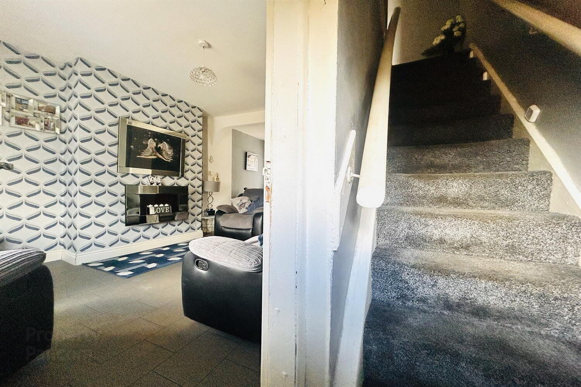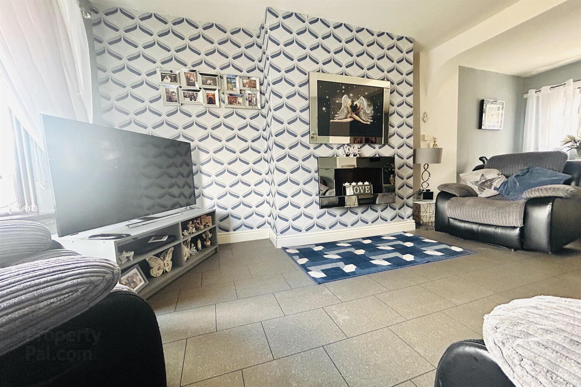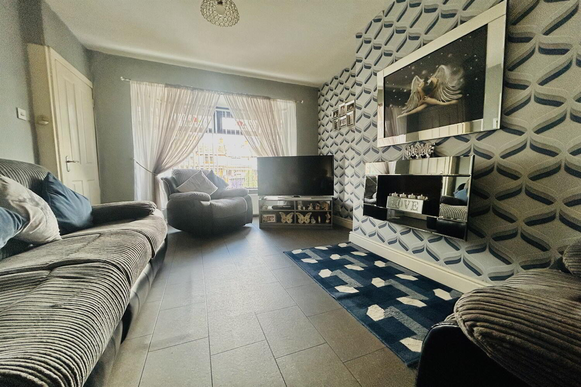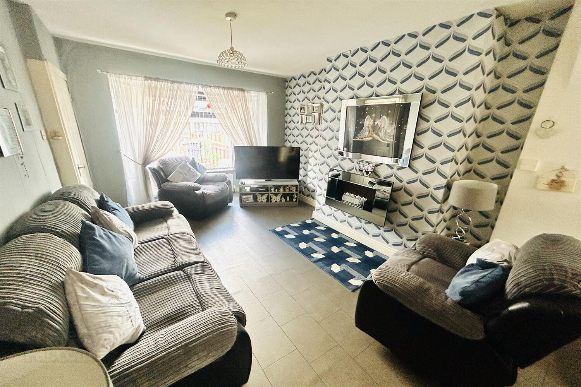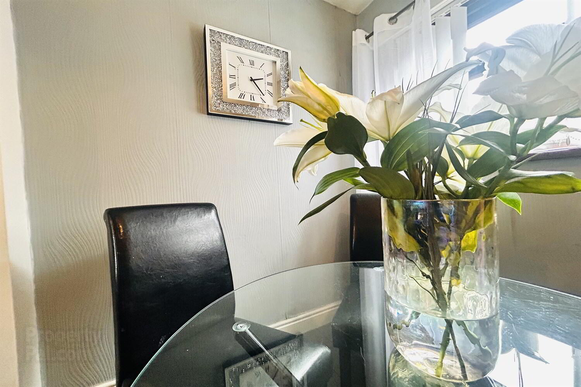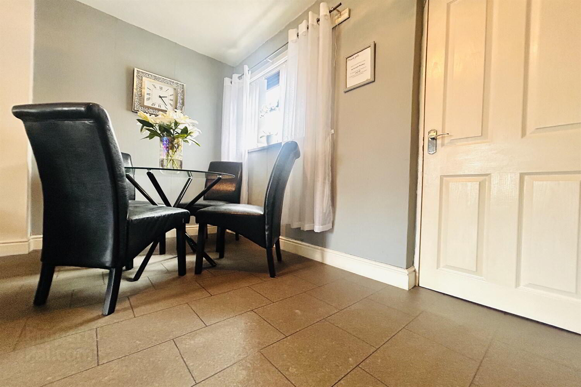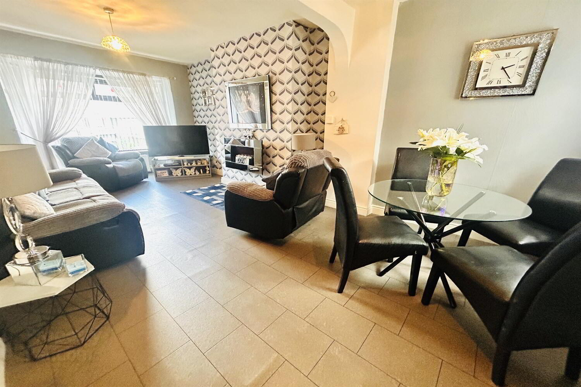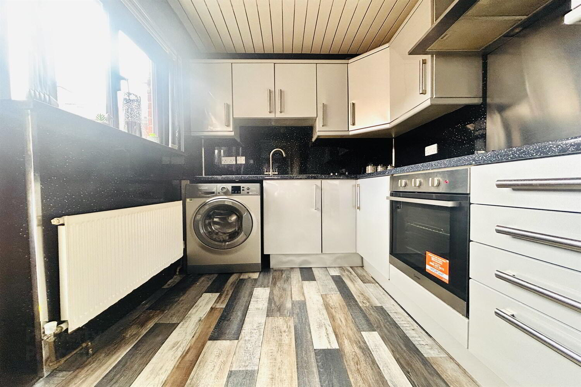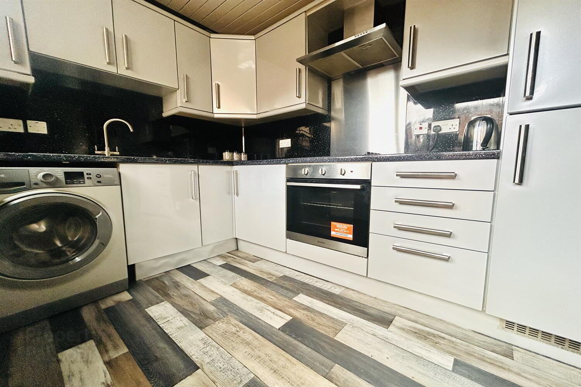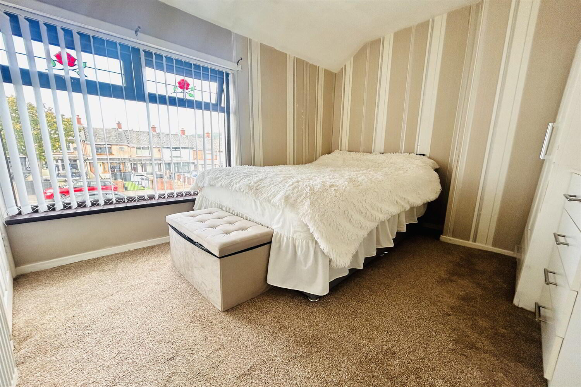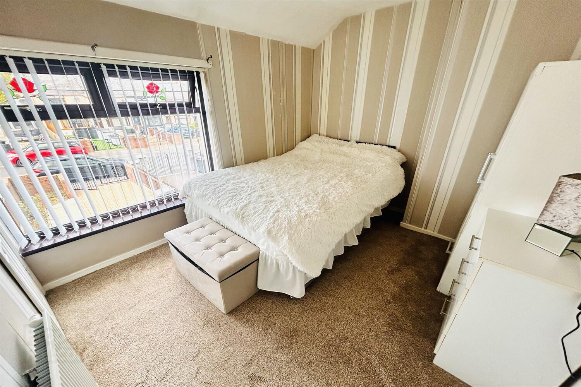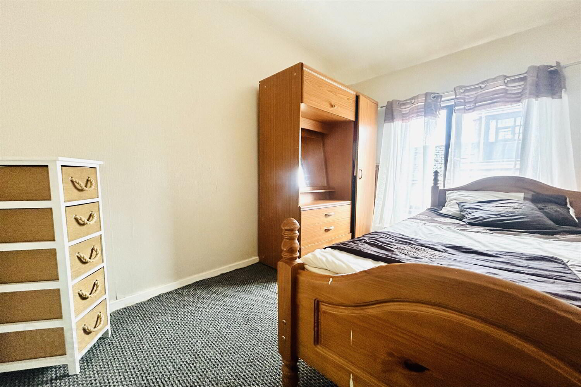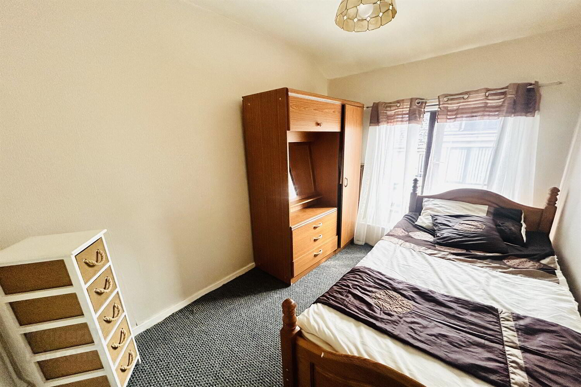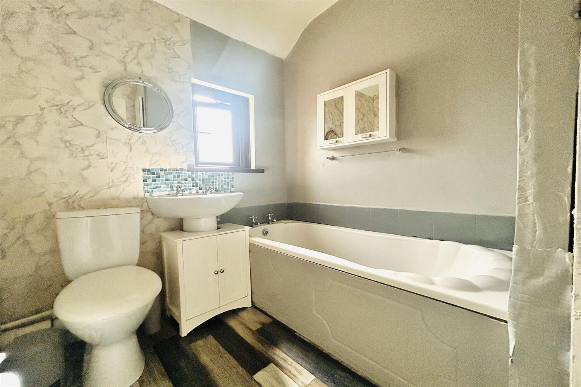27 Strathroy Park,
Belfast, BT14 7LN
2 Bed Terrace House
Offers Over £99,950
2 Bedrooms
1 Bathroom
1 Reception
Property Overview
Status
For Sale
Style
Terrace House
Bedrooms
2
Bathrooms
1
Receptions
1
Property Features
Tenure
Not Provided
Energy Rating
Heating
Gas
Broadband
*³
Property Financials
Price
Offers Over £99,950
Stamp Duty
Rates
£647.53 pa*¹
Typical Mortgage
Legal Calculator
In partnership with Millar McCall Wylie
Property Engagement
Views Last 7 Days
326
Views Last 30 Days
1,540
Views All Time
17,930
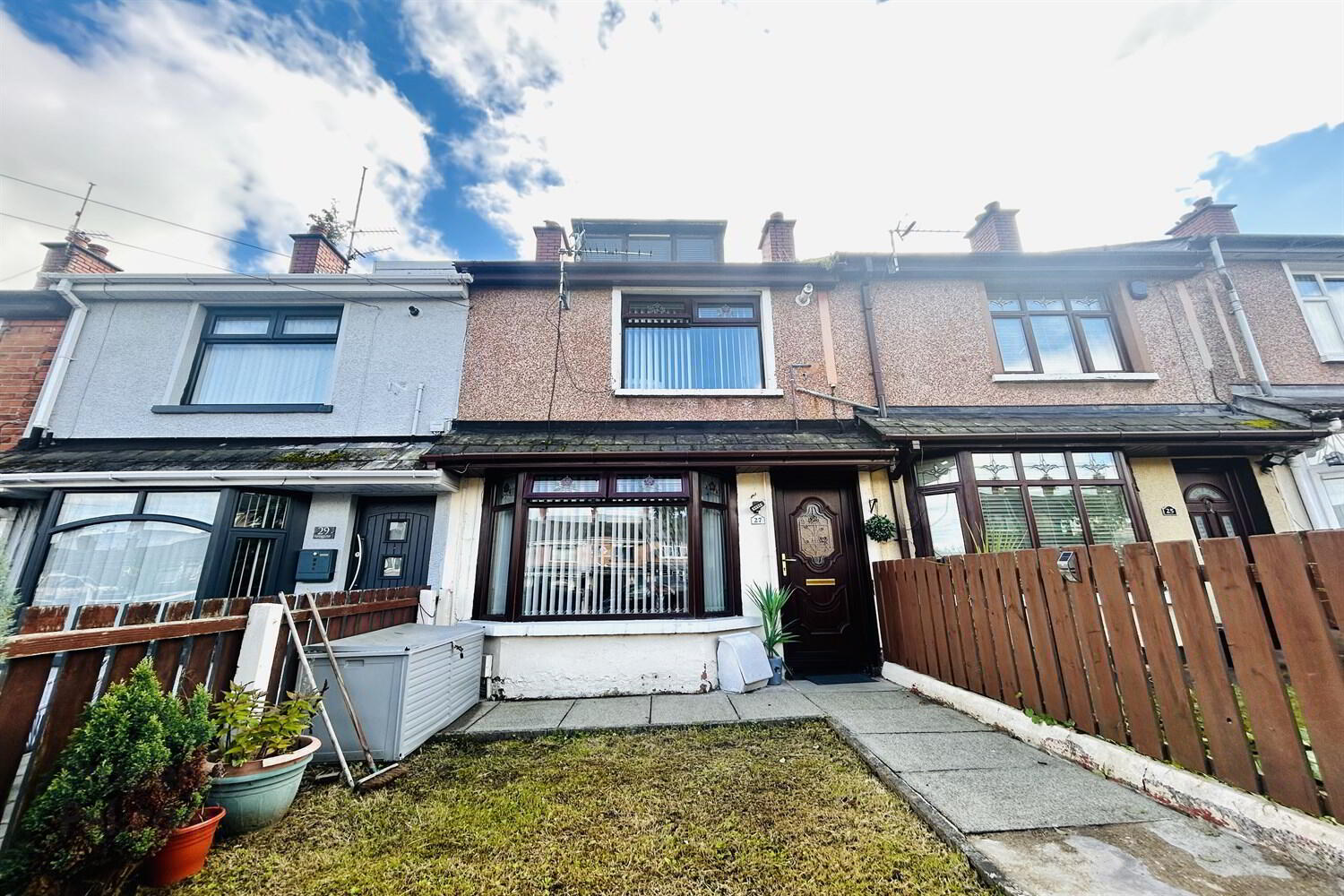
Features
- No onward chain
- Ground floor extension
- Off street parking that allows for ample parking
- Two Bedrooms
- Double glazing throughout
- Convenient to Amenities Including Shops, Public Transport and Leading Schools.
Internally this property comprises of a bright and spacious reception area, a fully fitted modern kitchen with a range of high and low level units, a family sized bathroom with and panelled bath and two bedrooms.
Externally this property provides an amazing front paved driveway that would allow for ample parking and courtyard at the rear that would be perfect for the summer months.
The house would make an excellent starter home or perfect investment due to its most popular location within the Ardoyne area of North Belfast and is an extremely rare opportunity, and one that would be an awful shame to miss.
Please telephone 02890 682 777 to arrange a private viewing appointment.
CUSTOMER DUE DILIGENCE
As a business carrying out estate agency work, we are required to verify the identity of both the vendor and the purchaser as outlined in the following: The Money Laundering, Terrorist Financing and Transfer of Funds (Information on the Payer) Regulations 2017 ¿ https://www.legislation.gov.uk/uksi/2017/692/contents To be able to purchase a property in the United Kingdom all agents have a legal requirement to conduct identity checks on all customers involved in the transaction to fulfil their obligations under the Anti Money Laundering regulations.
Reception 6.62m (21'9) x 3.2m (10'6)
uPVC double glazing, vinyl flooring, electric wall mounted fire place and space for casual dinning
Kitchen 2.89m (9'6) x 2.12m (6'11)
Comprises of high and low level units, stainless steel sink, Formica worktops, Vinyl flooring and access to the rear.
Main Bedroom 3.17m (10'5) x 2.72m (8'11)
uPVC double glazing, carpet flooring and access to roof space
Bedroom 2 3.12m (10'3) x 2.17m (7'1)
uPVC double glazing, carpet flooring
Bathroom 2.18m (7'2) x 1.82m (6')
vinyl flooring, white panelled bath, low flush wc, built in storage and pedestal hand basin

