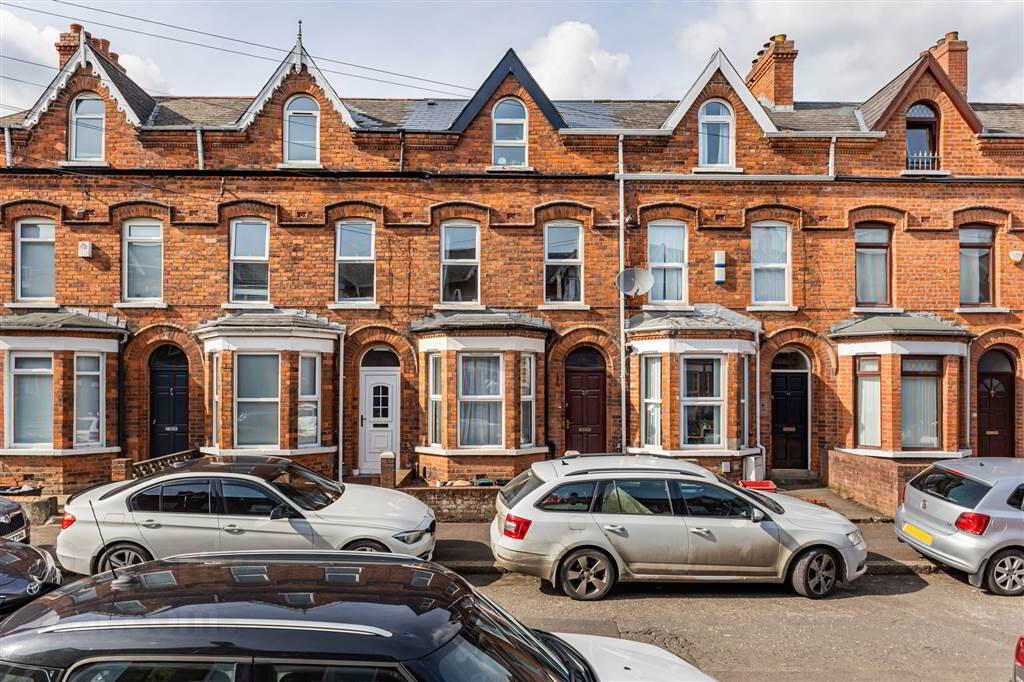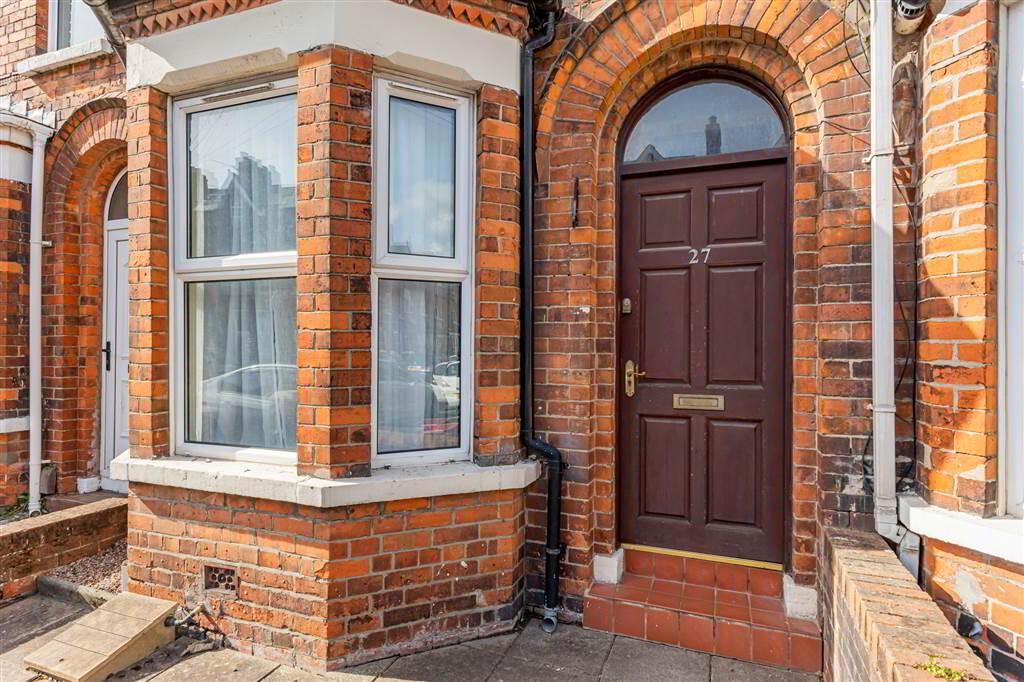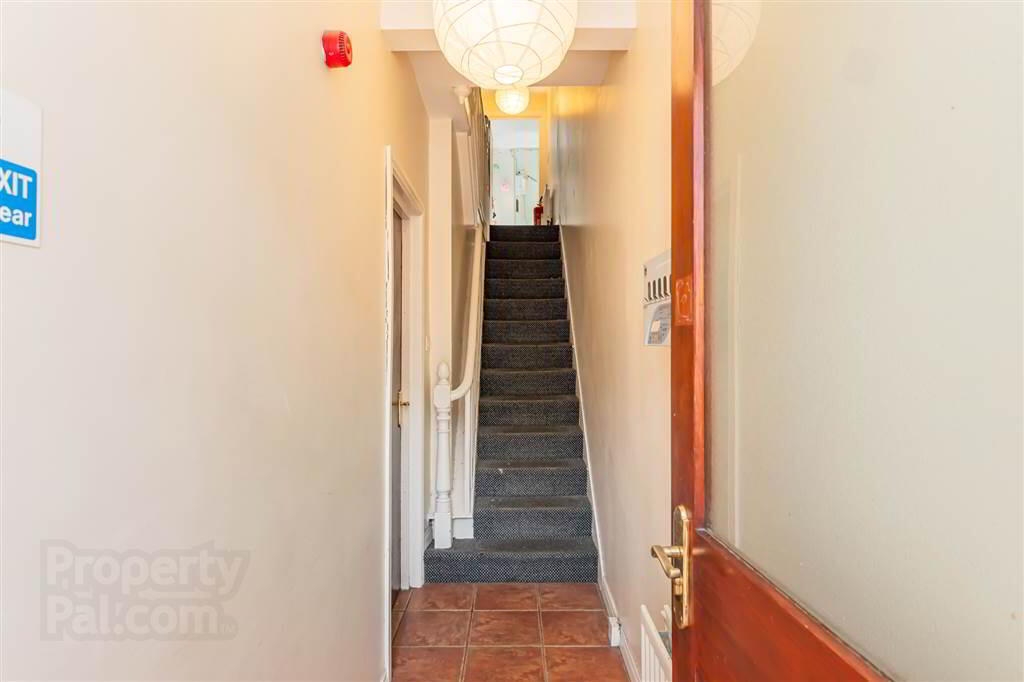


27 St Ives Gardens,
Stranmillis, Belfast, BT9 5DN
5 Bed Mid-terrace House
Offers Around £235,000
5 Bedrooms
1 Reception
Property Overview
Status
For Sale
Style
Mid-terrace House
Bedrooms
5
Receptions
1
Property Features
Tenure
Not Provided
Energy Rating
Heating
Gas
Broadband
*³
Property Financials
Price
Offers Around £235,000
Stamp Duty
Rates
£2,302.32 pa*¹
Typical Mortgage
Property Engagement
Views All Time
1,392

Features
- Victorian Mid-Terraced House
- Five Bedrooms
- Superb Stranmillis Village Location
- Fantastic Opportunity for Investors and Owner-Occupiers
- Gas Fired Central Heating and Double Glazing Windows
- Chain Free
Comprising a lounge with bay window and kitchen on the ground floor with acces to rear yard. On the first floor, two bedrooms with family bathroom and separate W/C. The accomodation is completed by a further three double bedrooms on the second floor.
Early viewing is highly recommended.
Ground Floor
- ENTRANCE HALL:
- LOUNGE:
- 6.27m x 3.07m (20' 7" x 10' 1")
Bay window with laminate flooring and fireplace with slate hearth and wooden mantel. - KITCHEN:
- 4.22m x 2.59m (13' 10" x 8' 6")
High and low level units with splashback tiling, stainless steel sink and drainer, integrated oven, plumbed for washing machine and tiled flooring.
First Floor
- BEDROOM (1):
- 3.m x 2.49m (9' 10" x 8' 2")
Wooden flooring and good natural lighting. - BEDROOM (2):
- 4.11m x 3.07m (13' 6" x 10' 1")
Wooden flooring and good natural lighting. - BATHROOM:
- Three piece suite comprising electric, corner shower with sliding doors, low flush W/C and wash hand basin with laminate flooring.
Second Floor
- BEDROOM (3):
- 3.35m x 2.62m (11' 0" x 8' 7")
Wooden flooring with built-in storage. - BEDROOM (4):
- 3.45m x 2.49m (11' 4" x 8' 2")
Wooden flooring with built-in storage. - BEDROOM (5):
- 4.09m x 3.07m (13' 5" x 10' 1")
Wooden flooring with built-in storage.
Outside
- SECURE YARD
- Secure concreted yard to rear.
Directions
Turn off Stranmillis Road onto Sandymount Street, follow the property until the end and turn right, take the second right and the house is on your left.




