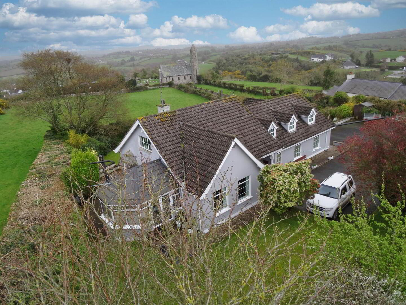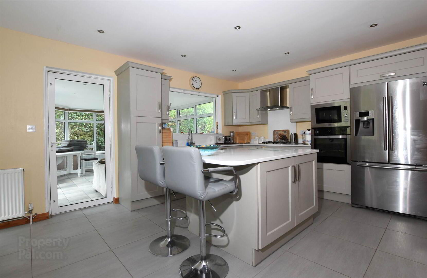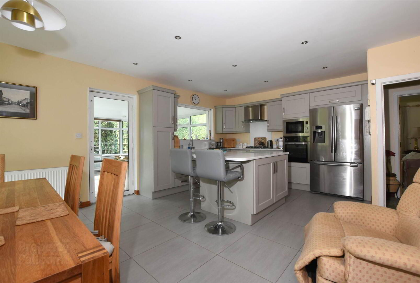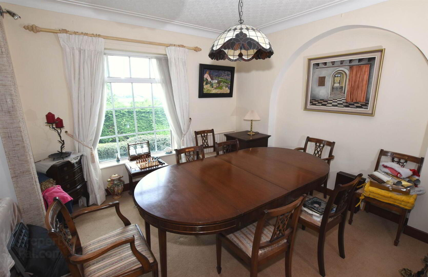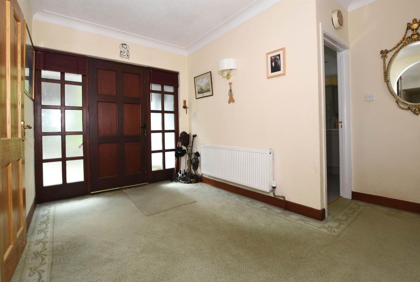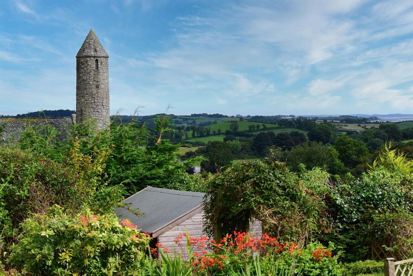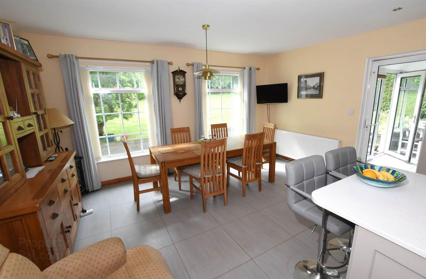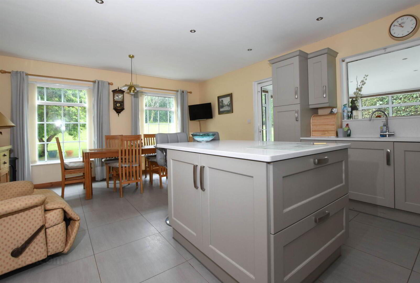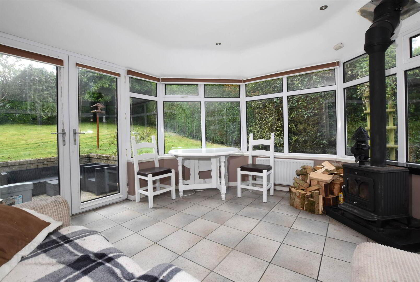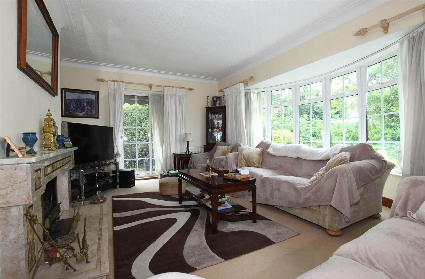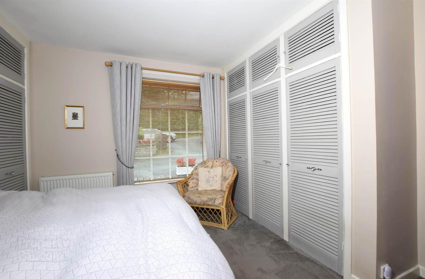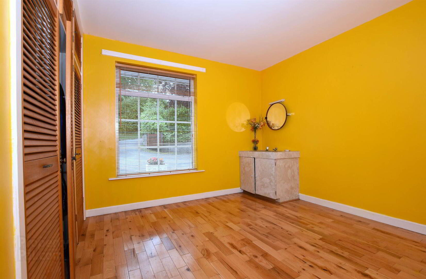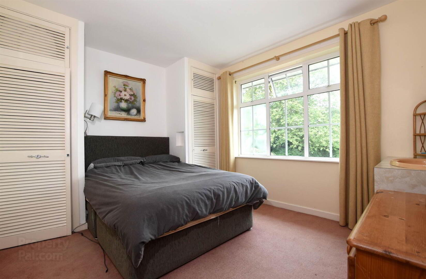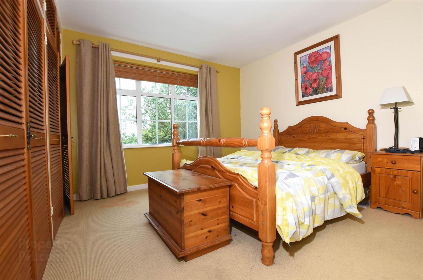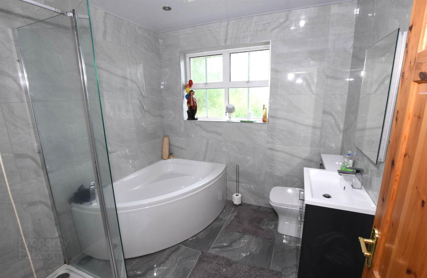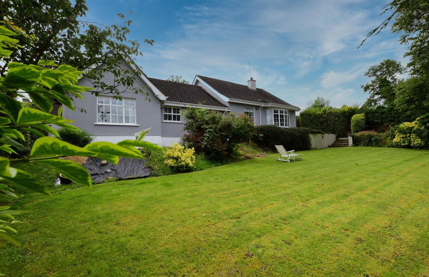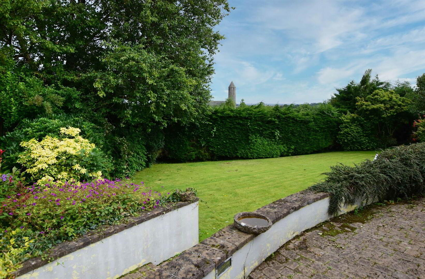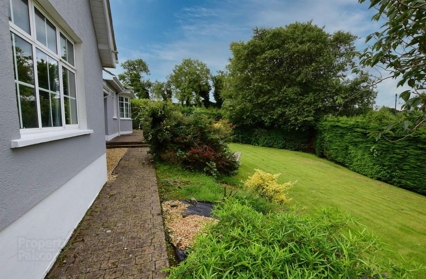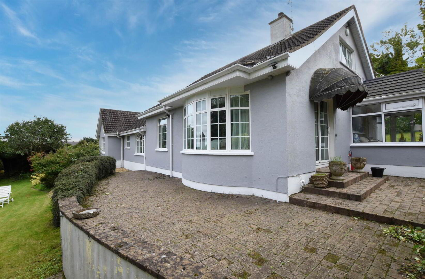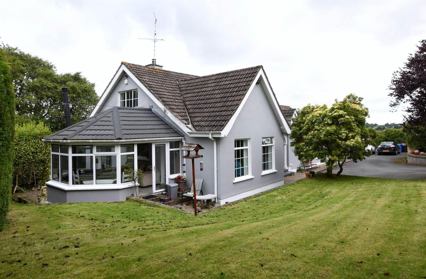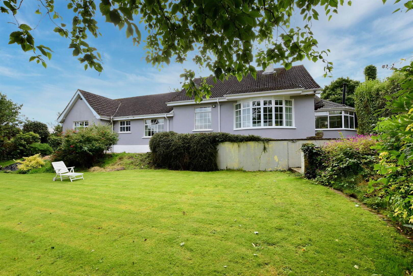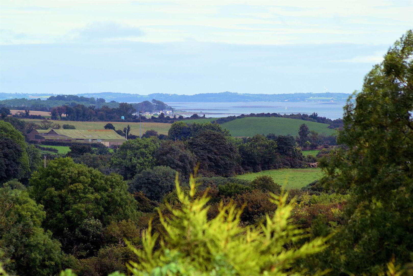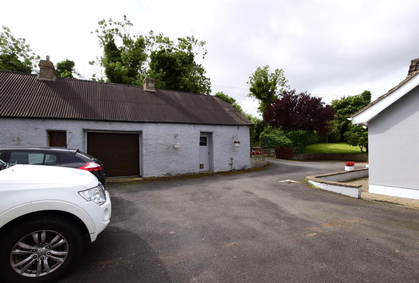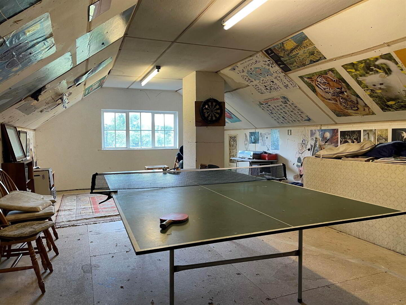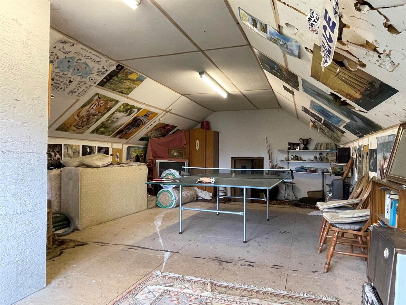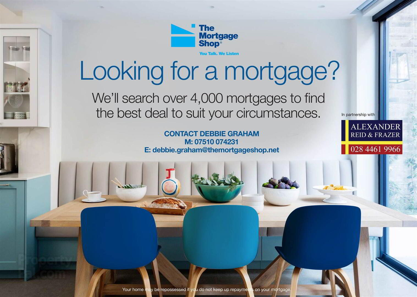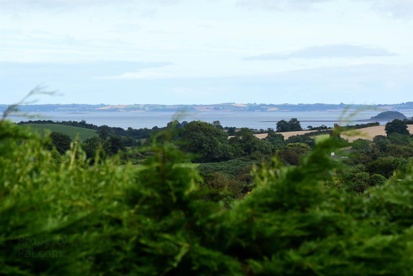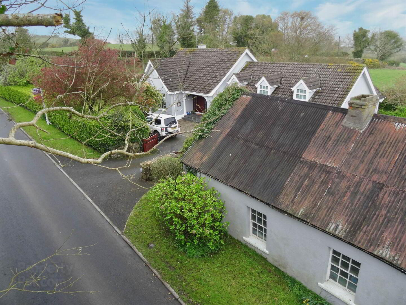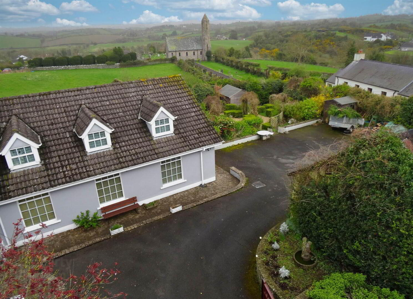27 Saul Brae,
Downpatrick, BT30 6PE
4 Bed Detached House
Price £365,000
4 Bedrooms
3 Receptions
Property Overview
Status
For Sale
Style
Detached House
Bedrooms
4
Receptions
3
Property Features
Tenure
Not Provided
Energy Rating
Heating
Oil
Broadband
*³
Property Financials
Price
£365,000
Stamp Duty
Rates
£2,386.66 pa*¹
Typical Mortgage
Legal Calculator
In partnership with Millar McCall Wylie
Property Engagement
Views Last 7 Days
167
Views Last 30 Days
924
Views All Time
24,367
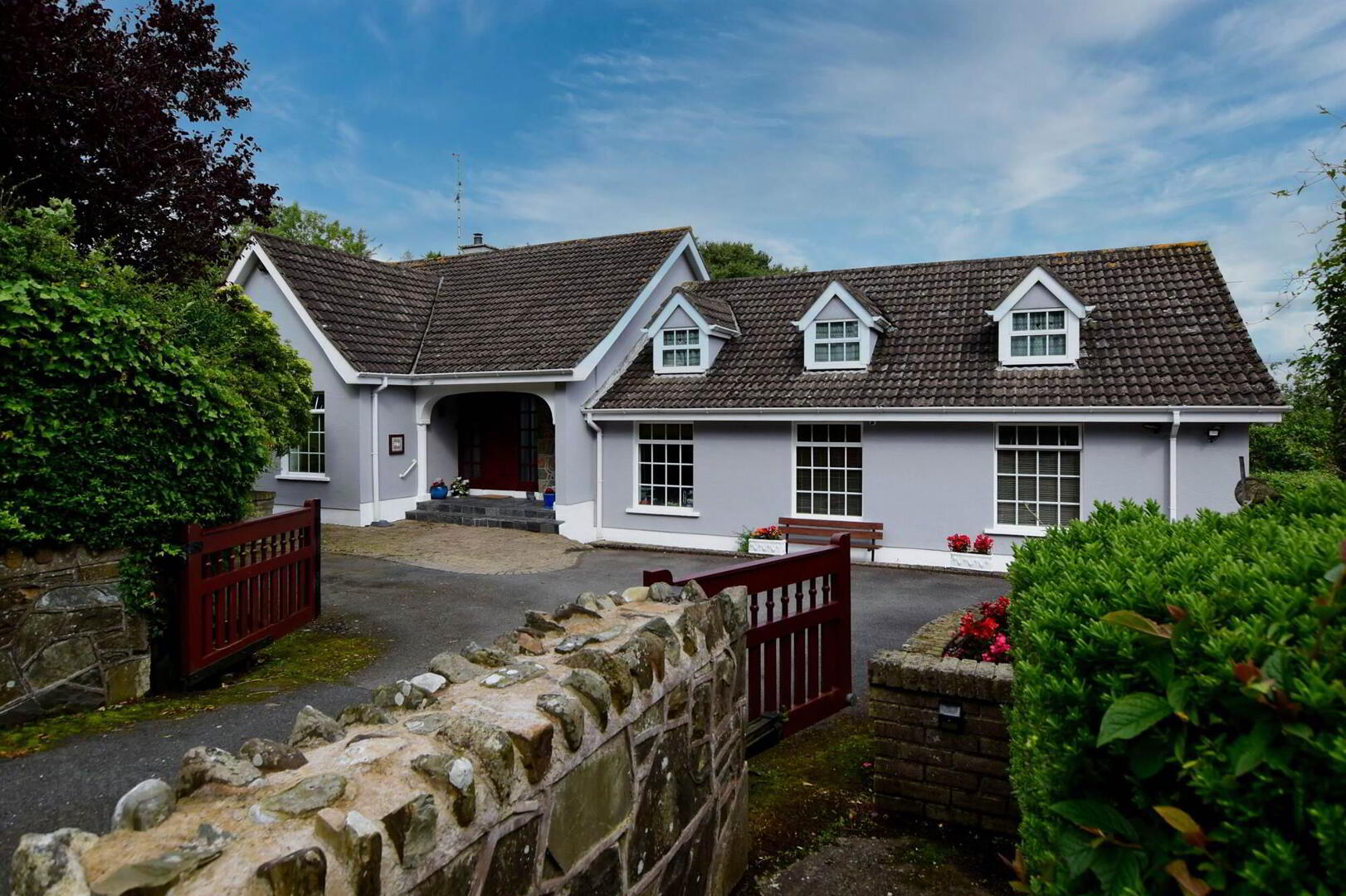
Features
- A fantastic Detached home with outbuildings and views towards Strangford lough and Saul Church.
- Lounge with Saul Church views
- Dining room
- Sun lounge with wood burning stove
- Modern kitchen with Island and granite worktops plus spacious dining area
- Four bedrooms
- Primary bedroom with ensuite shower room
- Family bathroom with corner bath and shower
- Office
- Attic space with games room and further storage
- Garages of outbuildings dating back to 1600's
- Landscaped gardens with an array of mature shrubs and lawns with neatly presented side garden space
- Tarmac driveway
- On your doorstep - Saul Church, The Barn, a convenient Spar Shop. ST Patricks Golf Club. A short drive to Castle Ward, Lecal Walks, Downpatrick and Strangford Village
- For details on viewings and the home, please contact our sales team at Alexander Reid & Frazer
Thlovely hhome truly a stunning detached hhome that offers extensive living accommodation and beautiful views towards Saul Church and Strangford Lough. It has spacious rooms, gorgeous gardens, a first-floor attic and games room, and amazing views of Strangford Lough and the countryside.
The hhome has outbuildings which could have potential for garaging, work space or annex, its set in a mature site with lots of parking.
The home just a short drive to the Quoile River, walks across Lecale Way, Castle Ward Estate and just a few minutes from the local shop and Golf Club.
To arrange a viewing appointment, please contact the sales team at Alexander Reid & Frazer.
Entrance
- HALLWAY:
- Spacious front entrance hall with large cloaks closet
- LOUNGE:
- 5.176m x 3.782m (16' 12" x 12' 5")
Good size lounge with bow window and garden views. Feature fireplace and cornicing. Arch to dining room - DINING ROOM:
- 3.782m x 3.297m (12' 5" x 10' 10")
Radiator - KITCHEN:
- 6.317m x 4.744m (20' 9" x 15' 7")
A modern kitchen with attractive units to comprise, granite worktop plus island, 1.5 Frankie sink, 4 ring gas hob, mid oven and recess for american style fridge/freezer, island with storage. Tiled floor and spacious dining area - SUN ROOM:
- 4.144m x 3.708m (13' 7" x 12' 2")
Wood burning stove, tiled floor. - OFFICE:
- 2.53m x 2.726m (8' 4" x 8' 11")
Home office - MASTER BEDROOM WITH ENSUITE
- 3.945m x 3.323m (12' 11" x 10' 11")
Ensuite shower room - BEDROOM (2):
- 3.656m x 3.143m (11' 12" x 10' 4")
Radiator and built in wardrobe - BEDROOM (3):
- 3.942m x 3.606m (12' 11" x 11' 10")
Radiator - BEDROOM (4):
- 3.67m x 3.32m (12' 0" x 10' 11")
Solid oak floor, built in wardrobe and radiator - BATHROOM:
- Corner bath, separate shower cubicle, wash hand basin and WC.
First Floor
- GAMES ROOM
- 8.597m x 4.609m (28' 2" x 15' 1")
- ATTIC
- Attic space
Outside
- A mature site with private gardens set on a corner site, with views towards Strangford Lough, Co Down and Saul Church. Tarmac driveway, outside lighting, landscaped gardens, outbuildings and garage. Rear mature gardens with patio area and mature trees
Directions
.


