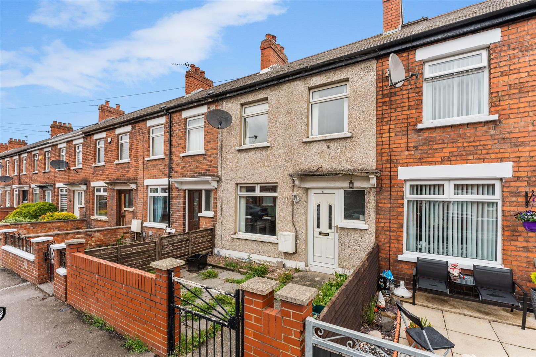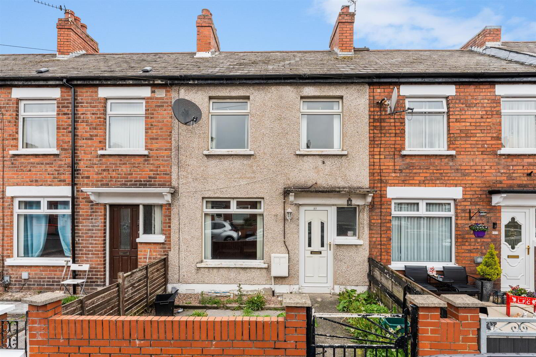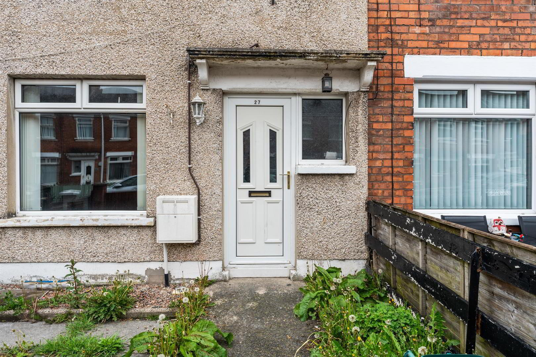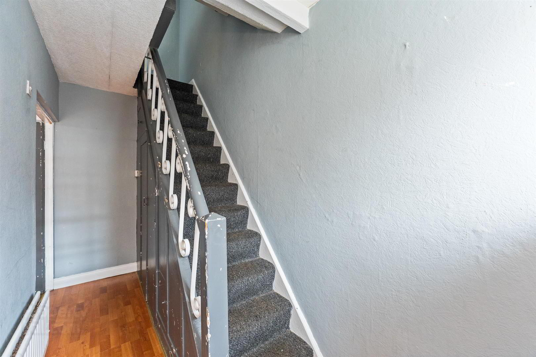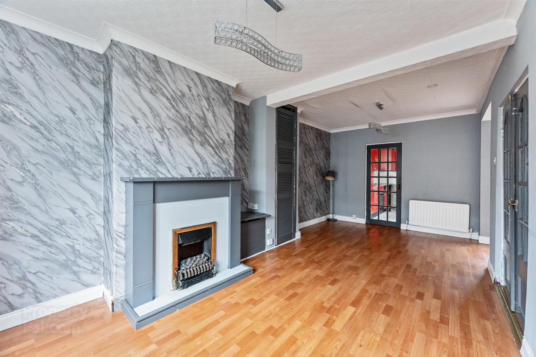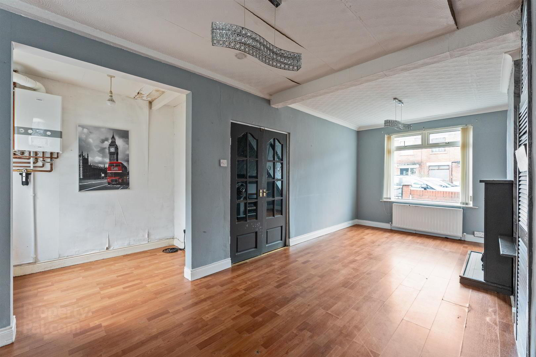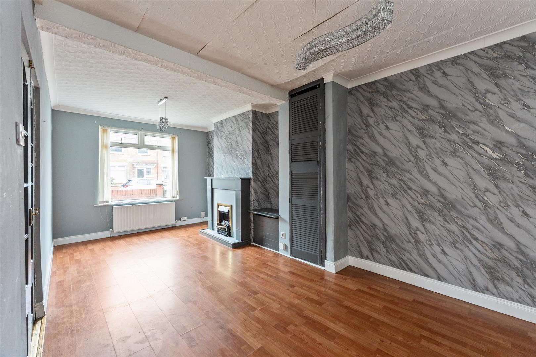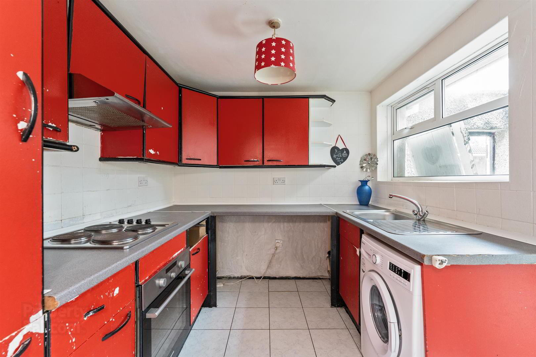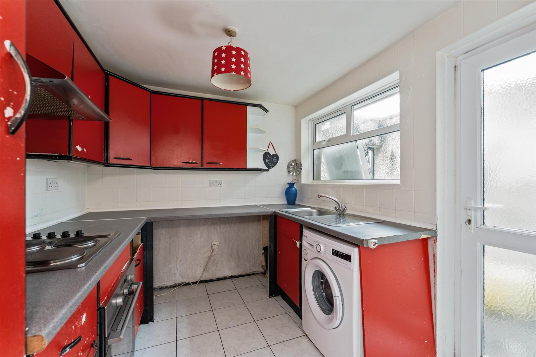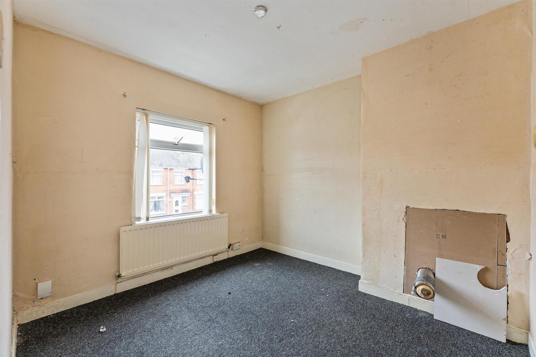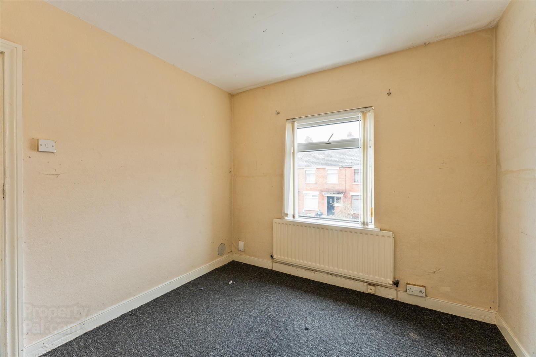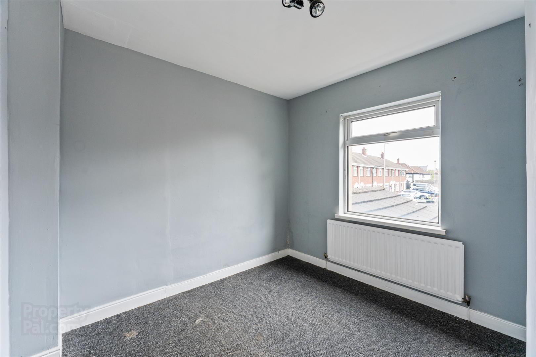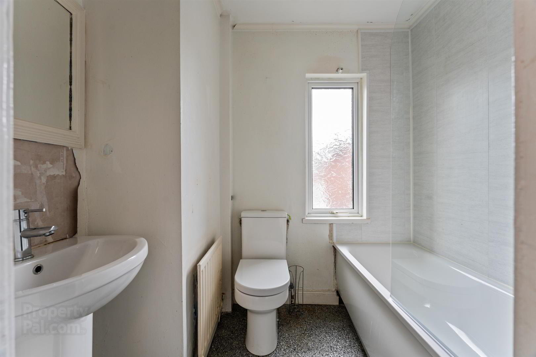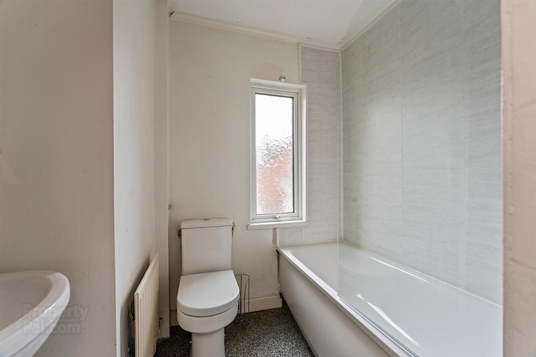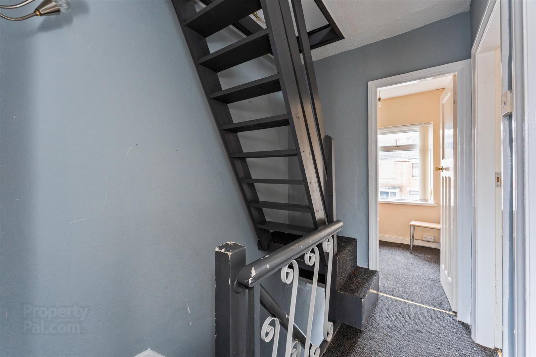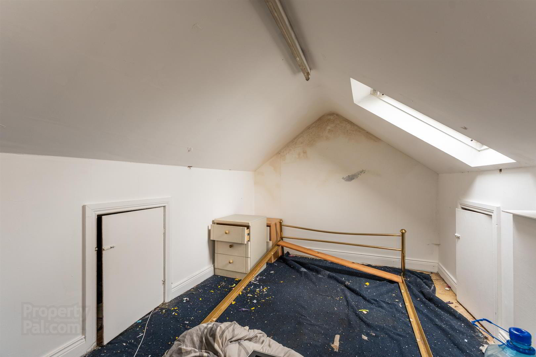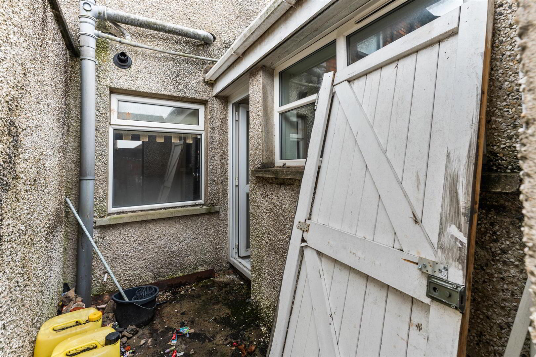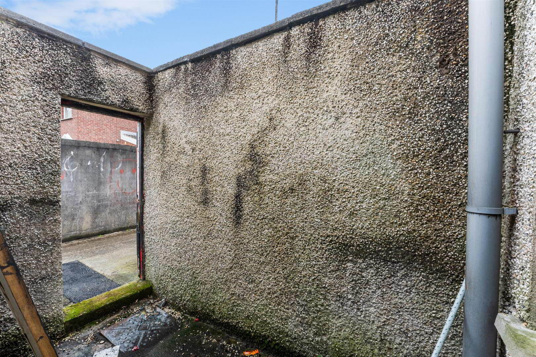27 Sandbrook Park,
Belfast, BT4 1NL
3 Bed Terrace House
Asking Price £99,950
3 Bedrooms
1 Bathroom
1 Reception
Property Overview
Status
For Sale
Style
Terrace House
Bedrooms
3
Bathrooms
1
Receptions
1
Property Features
Tenure
Leasehold
Energy Rating
Broadband
*³
Property Financials
Price
Asking Price £99,950
Stamp Duty
Rates
£791.42 pa*¹
Typical Mortgage
Legal Calculator
In partnership with Millar McCall Wylie
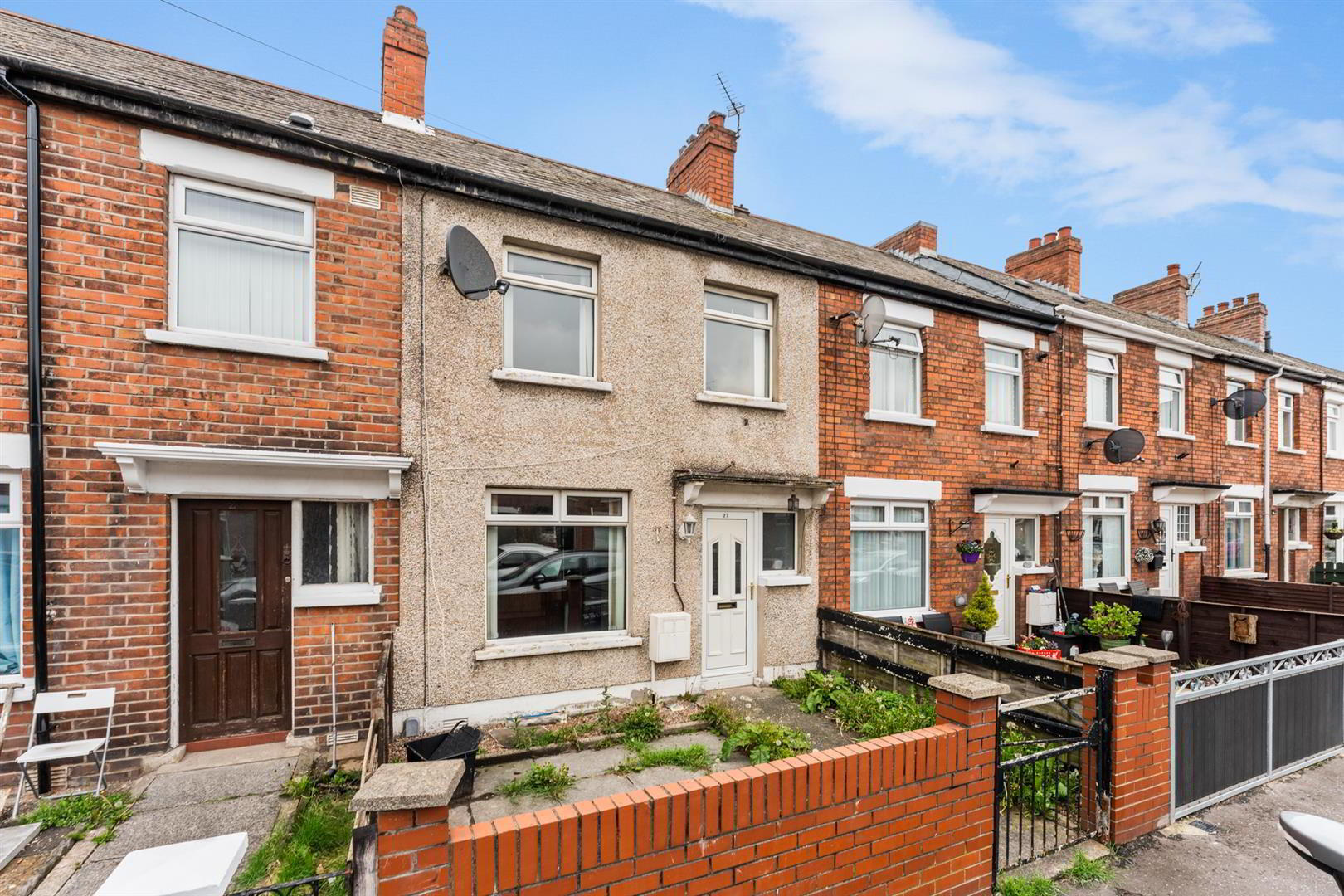
Features
- Mid Terrace Property In Popular Location In The Heart Of Sydenham
- Open Plan "L Shaped" Living / Dining Room
- Fitted Kitchen With Oven And Hob
- Three Bedrooms And White Bathroom Suite
- Fixed Stairs Leading To A Floored Roofspace
- Gas Fired Central Heating And Pvc Double Glazed Windows
- Excellent Purchase For Builder / Investor
- Priced For Modernising / Great Rental Potential
Comprising three bedrooms, good sized" L" shaped living / dining room with laminate flooring, fitted kitchen and bathroom suite, plus a fixed staircase leading to a floored roofspace, this property will appeal to a wide range of purchasers including first time buyers and investors alike.
Also offering gas fired central heating and double glazing, this property is located within a ten minute walk of Ballyhackamore and Belmont Villages and their vast array of amenities as well as being close to road networks and bus routes. An internal inspection is essential to appreciate fully all this property has to offer.
- Accommodation Comprises:
- Entrance Hall
- PVC front door
- Living Room 6.10m x 2.90m (20' x 9'6)
- Laminate wooden floor, archway leading to:
- Dining Room 2.13m x 1.22m (7' x 4')
- Laminate wooden floor, Gas fired boiler
- Kitchen 2.64m x 2.36m (8'8 x 7'9)
- Range of units, single drainer stainless steel sink unit, 4 ring ceramic hob, oven, stainless steel extractor fan and hood, plumbed for washing machine, part tiled walls, fully tiled floor
- First Floor Landing
- Fixed staircase leading to roof space with Velux window, floored and sheeted.
- Bedroom 1 2.97m x 2.87m (9'9 x 9'5)
- Bedroom 2 2.92m x 2.82m (9'7 x 9'3)
- Bedroom 3 1.88m x 1.65m (6'2 x 5'5)
- Bathroom
- White suite comprising: panelled bath with over head shower, low flush WC, pedestal wash hand basin, part panelled walls.


