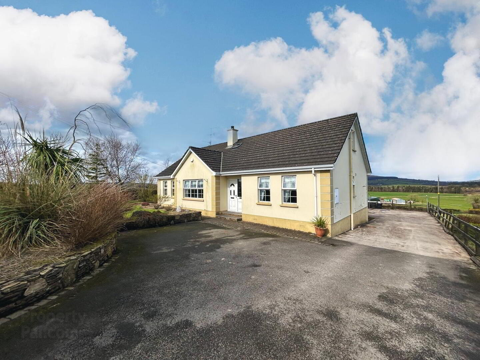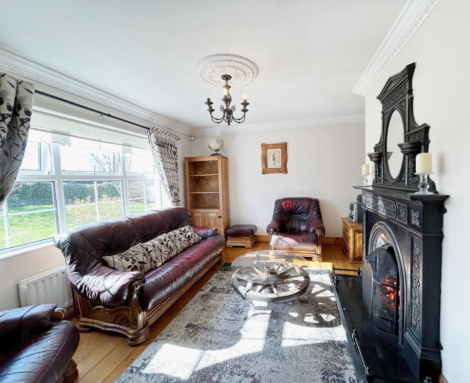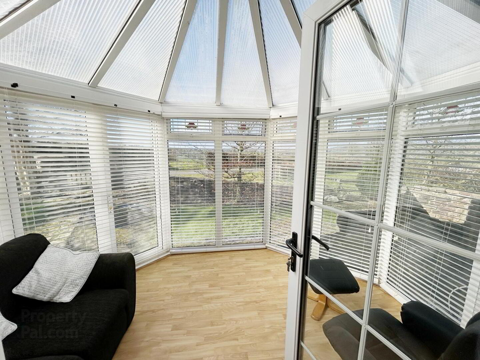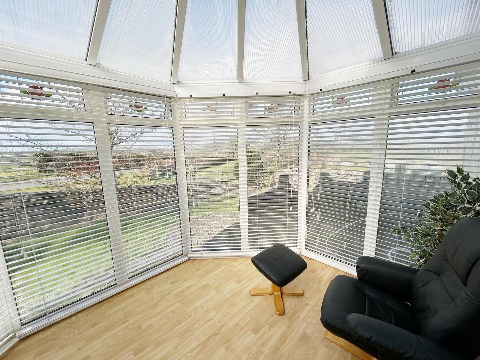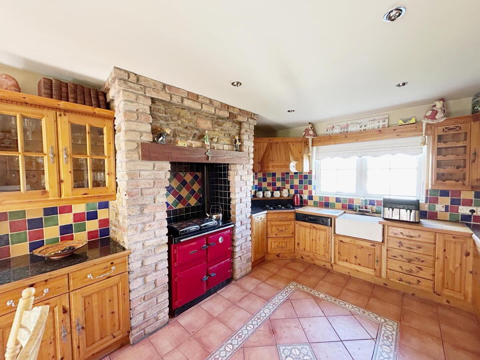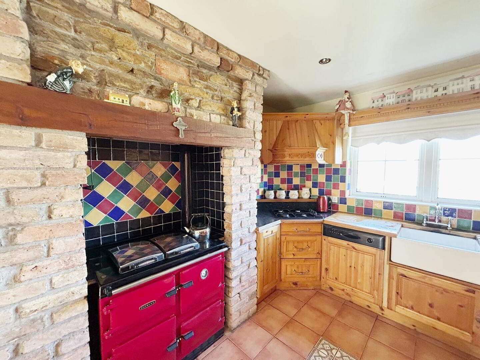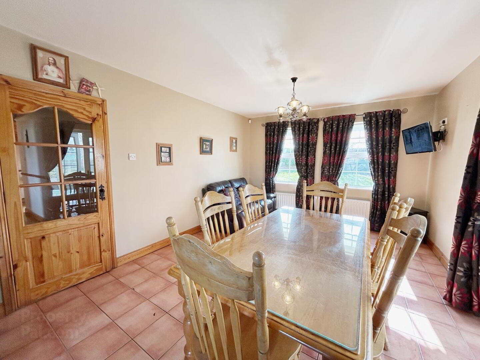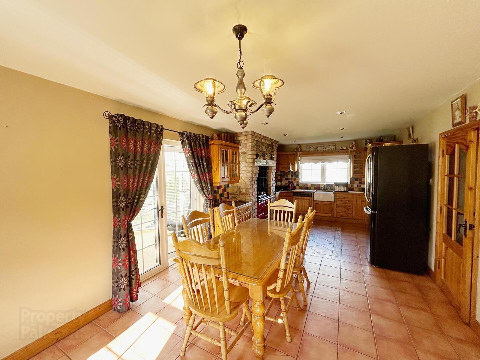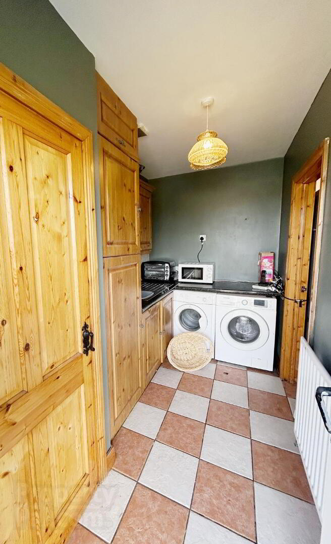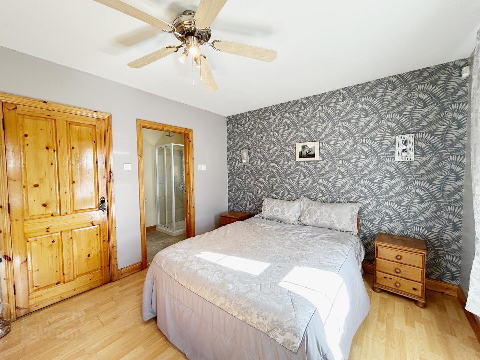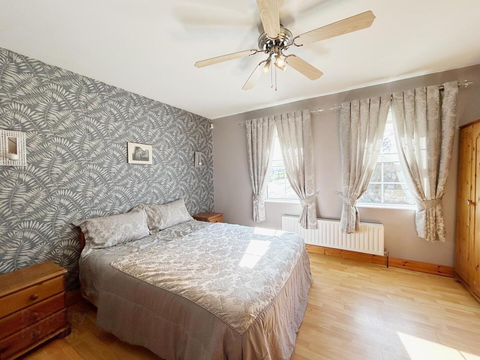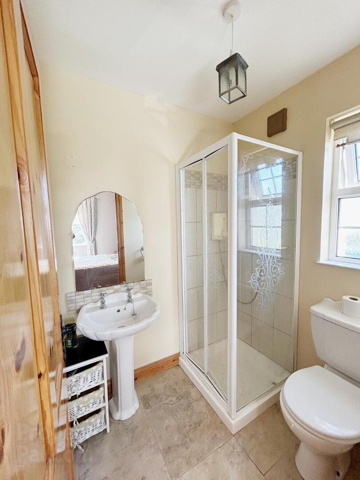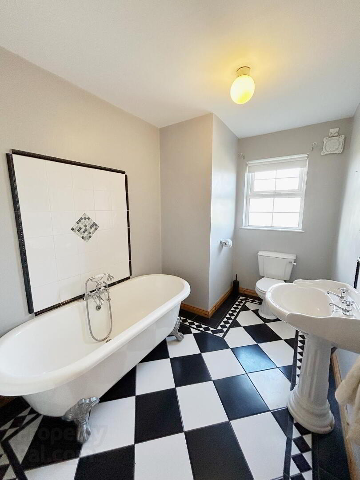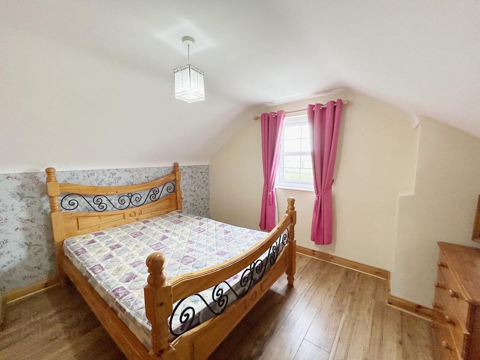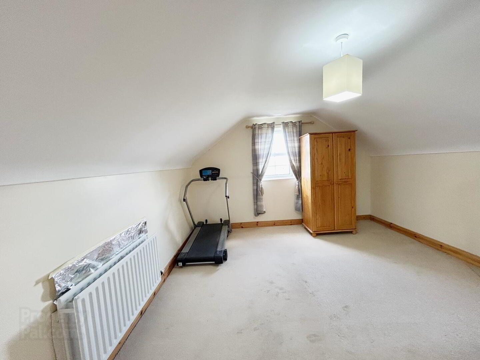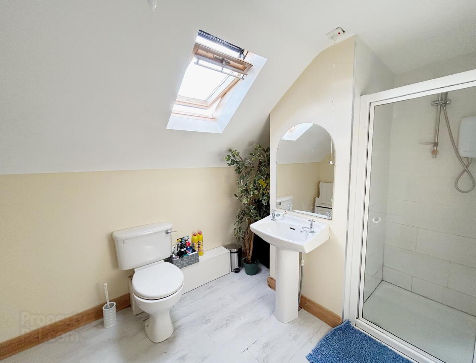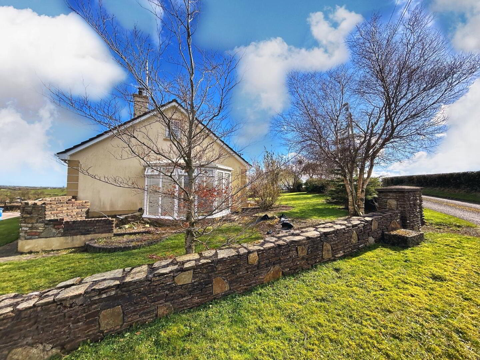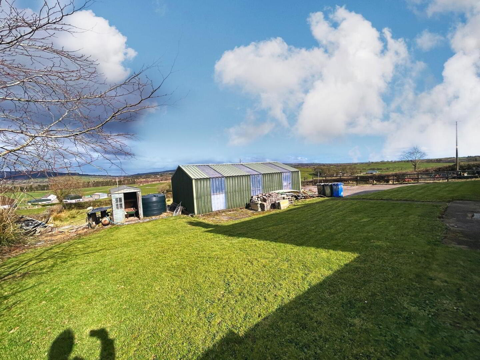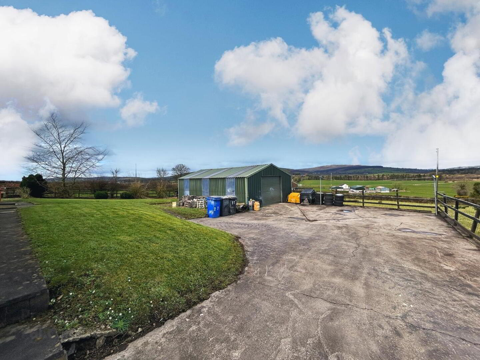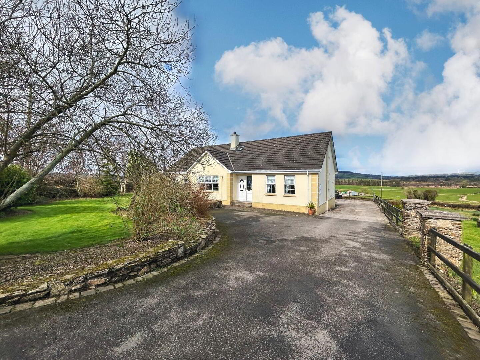27 Owenreagh Road,
Dromore, Omagh, BT78 3BB
5 Bed Detached Chalet Bungalow
Offers Over £194,950
5 Bedrooms
3 Bathrooms
2 Receptions
Property Overview
Status
For Sale
Style
Detached Chalet Bungalow
Bedrooms
5
Bathrooms
3
Receptions
2
Property Features
Tenure
Not Provided
Heating
Oil
Broadband
*³
Property Financials
Price
Offers Over £194,950
Stamp Duty
Rates
£967.60 pa*¹
Typical Mortgage
Legal Calculator
Property Engagement
Views Last 7 Days
775
Views Last 30 Days
6,148
Views All Time
8,482
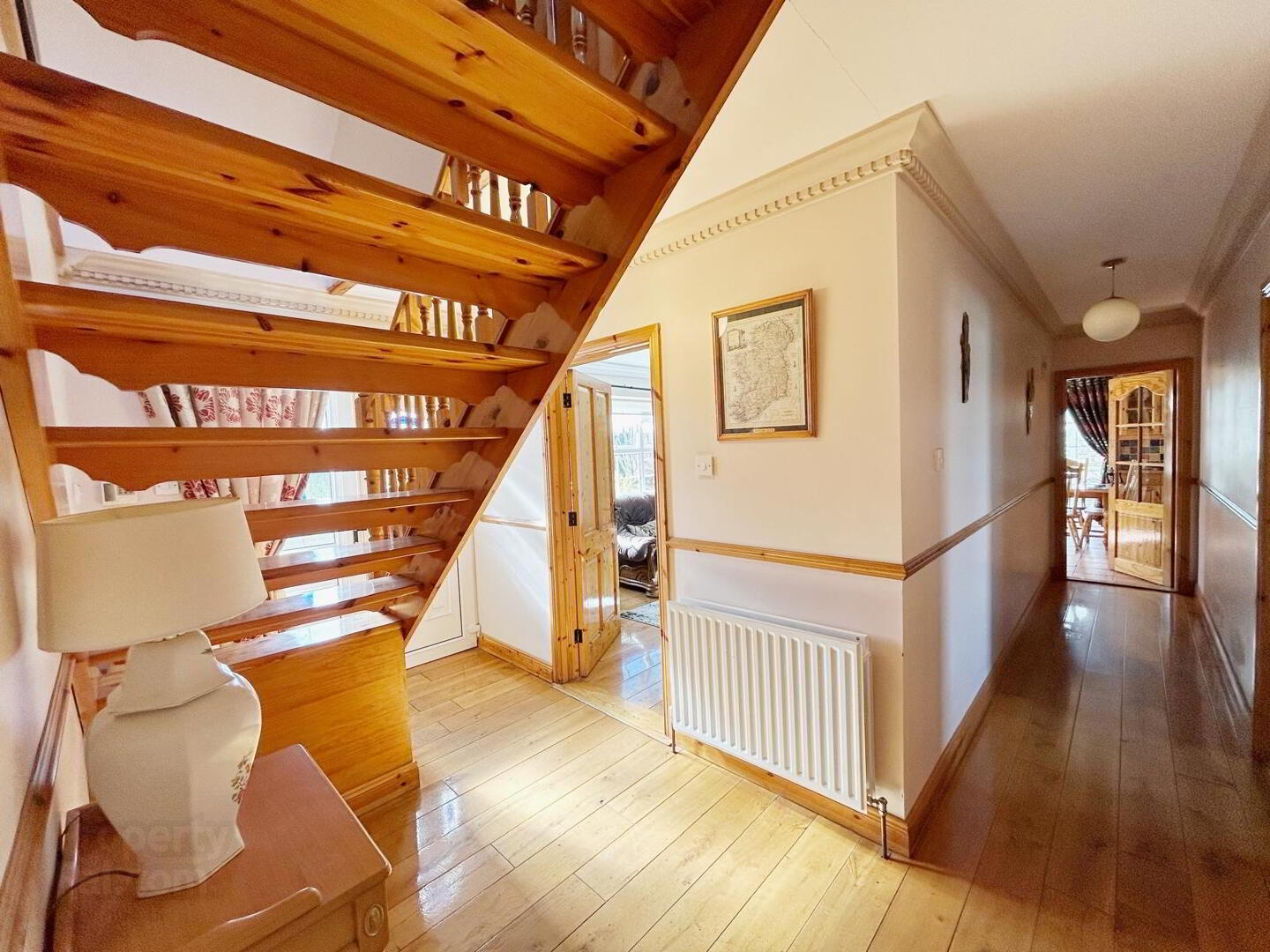
EXCEPTIONAL DETACHED PROPERTY, GARAGE & GARDEN
THIS SUPERB DETACHED CHALET BUNGALOW IS SITUATED IN A TRANQUIL RURAL SETTING WITH VIEWS OVER THE SURROUNDING COUNTRYSIDE, CONVENIENTLY LOCATED 1.5 MILES FROM DROMORE.
• 5 BEDROOMS (1 ENSUITE)
• OIL-FIRED CENTRAL HEATING /UPVC DOUBLE GLAZED WINDOWS
• SPACIOUS SITE (0.5 ACRES)
• DETACHED GARAGE / SHED
• PLEASANT RURAL LOCATION WITH COUNTRYSIDE VIEWS
ACCOMMODATION:
GROUND FLOOR:
ENTRANCE HALLWAY: 4.05m x 2m Feature staircase, tile floor
LOUNGE: 4.5m x 3.57m Feature fireplace with open fire & surround, granite hearth
CONSERVATORY: 3.656m (LP) x 2.7m (WP) Double doors to garden
KITCHEN/DINING AREA: 7.95m x 3.6m Luxury high and low level fitted oak shaker style kitchen units with work surface, brick mantle tiled uptands, Rayburn Range, dishwasher, extractor fan, tile flooring, double glass patio doors to conservatory
UTILITY ROOM: 3.4m (LP) x 1.8m (WP) Fitted cupboards, provision for appliances, stainless steel sink unit, tile floor, rear door to outside
WC: 1.27 m x 1m White sanitary ware with tile floor
BEDROOM 1: 4.17m(LP) x 3.3m (WP)
ENSUITE: 1.9m x 1.54m White suite with electric shower, partial wall & floor tiles
BEDROOM 2: 3.8m (LP) x 3.3m (WP)
BEDROOM 3: 3.45m (LP) x 3.3m (WP)
BATHROOM: 3.3m (LP) x 2.1m (WP) White suite with bath & separate large shower unit, heated towel rail, wall & floor tiles
CLOSET/HOTPRESS: Shelved
FIRST FLOOR:
LANDING:
BEDROOM 4: 4.2m (LP) x 3.7m (WP)
BEDROOM 5: 3.7M (LP) x 3.6m (WP)
SHOWER ROOM: 3.6m (LP) x 2.2m (WP) White suite with electric shower, wall & floor tiles
CLOSET: Walk-in
ATTIC:
OUTSIDE:
DETACHED GARAGE / SHED: 9.1m x 5.5m Roller shutter door
*Spacious grounds around the property
*Concrete area
*Enclosed gardens laid in lawn
*External lighting
*Patio area with stone walls
*Intruder alarm
*Tarmac driveway with stone entrance pillars
The delightful property offers spacious family accommodation, completed to a good specification on a mature site and enjoying pleasant views over the surrounding countryside.

