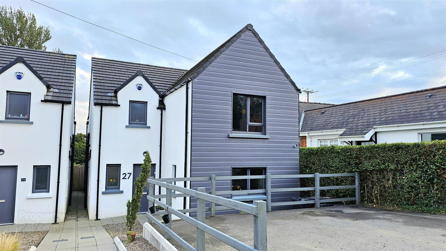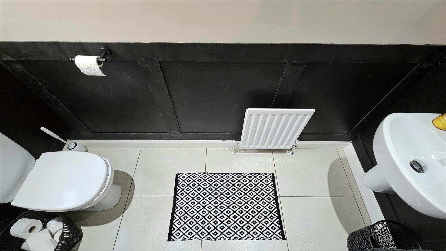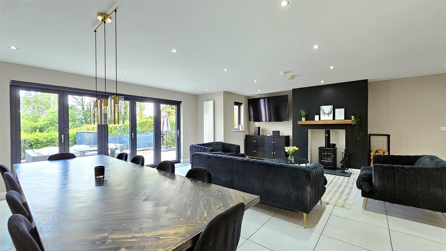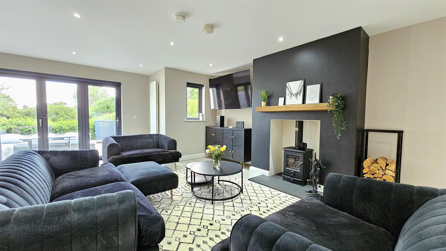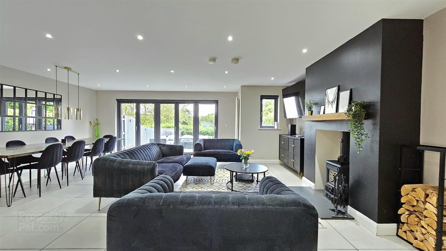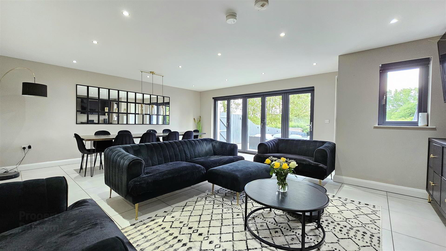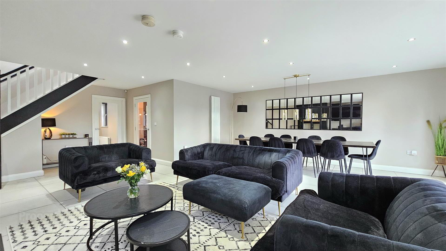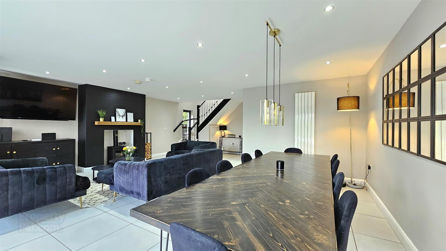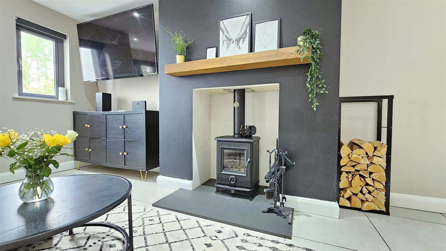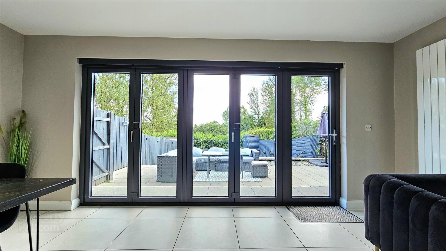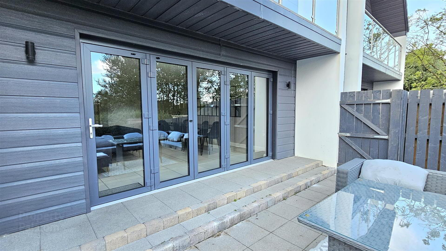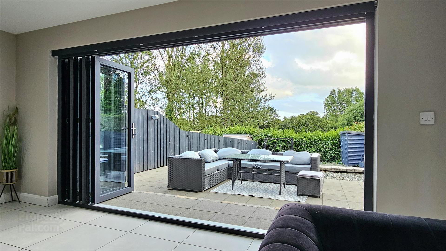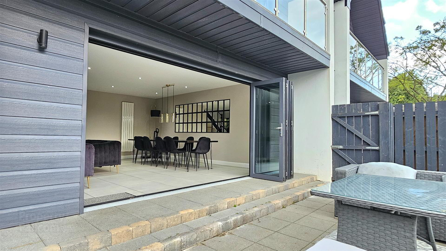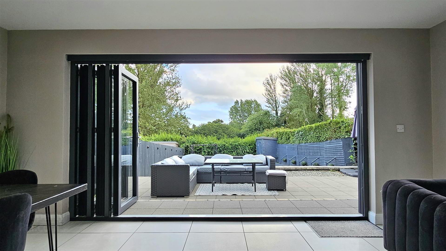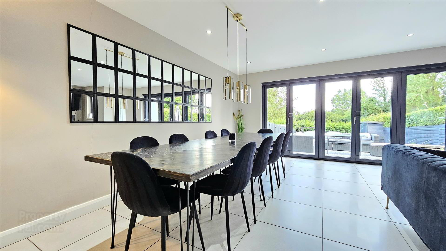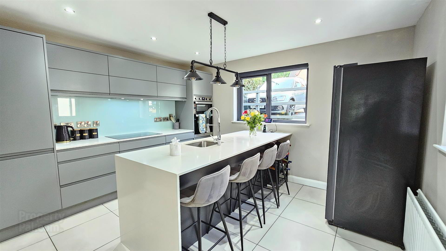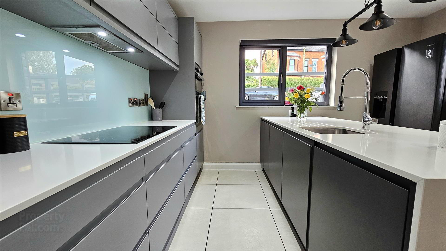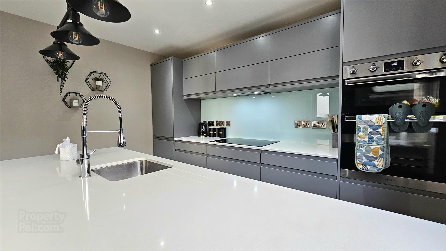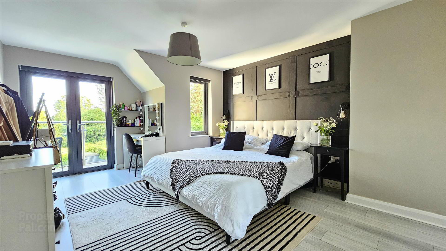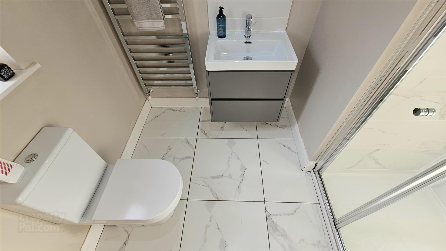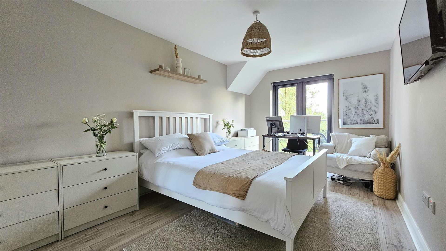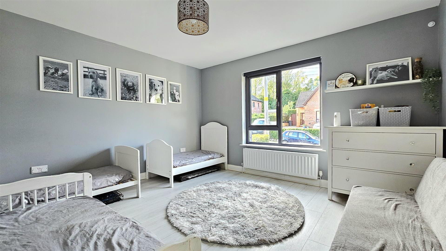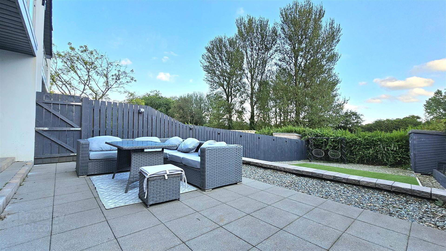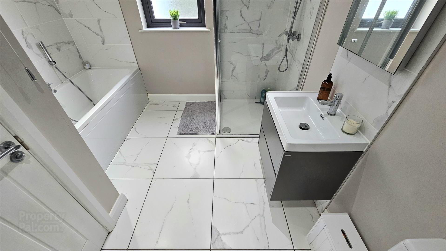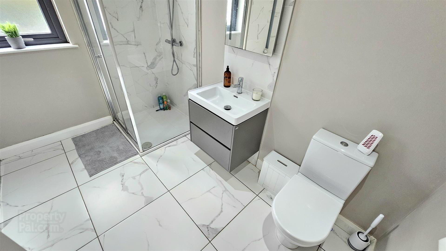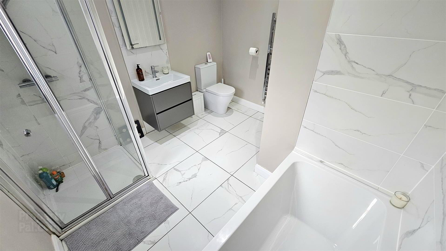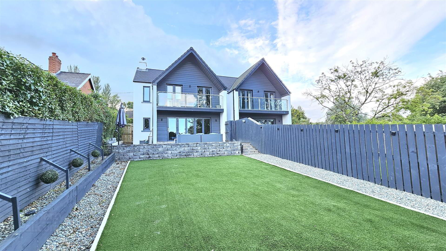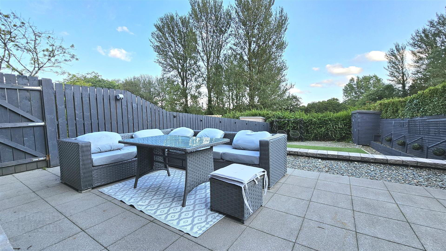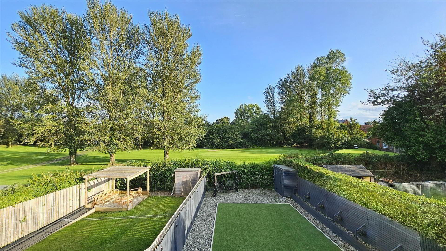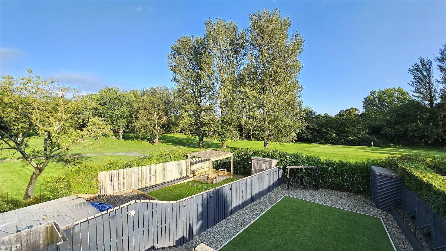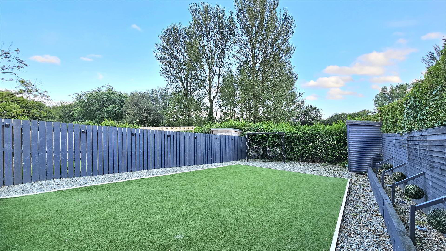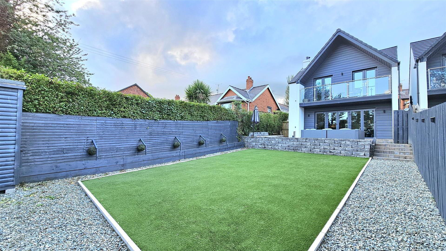27 North Road,
Carrickfergus, BT38 8LP
3 Bed Detached House
Offers Around £314,950
3 Bedrooms
3 Bathrooms
1 Reception
Property Overview
Status
For Sale
Style
Detached House
Bedrooms
3
Bathrooms
3
Receptions
1
Property Features
Tenure
Freehold
Energy Rating
Broadband
*³
Property Financials
Price
Offers Around £314,950
Stamp Duty
Rates
£1,674.00 pa*¹
Typical Mortgage
Legal Calculator
In partnership with Millar McCall Wylie
Property Engagement
Views Last 7 Days
494
Views Last 30 Days
2,444
Views All Time
107,912
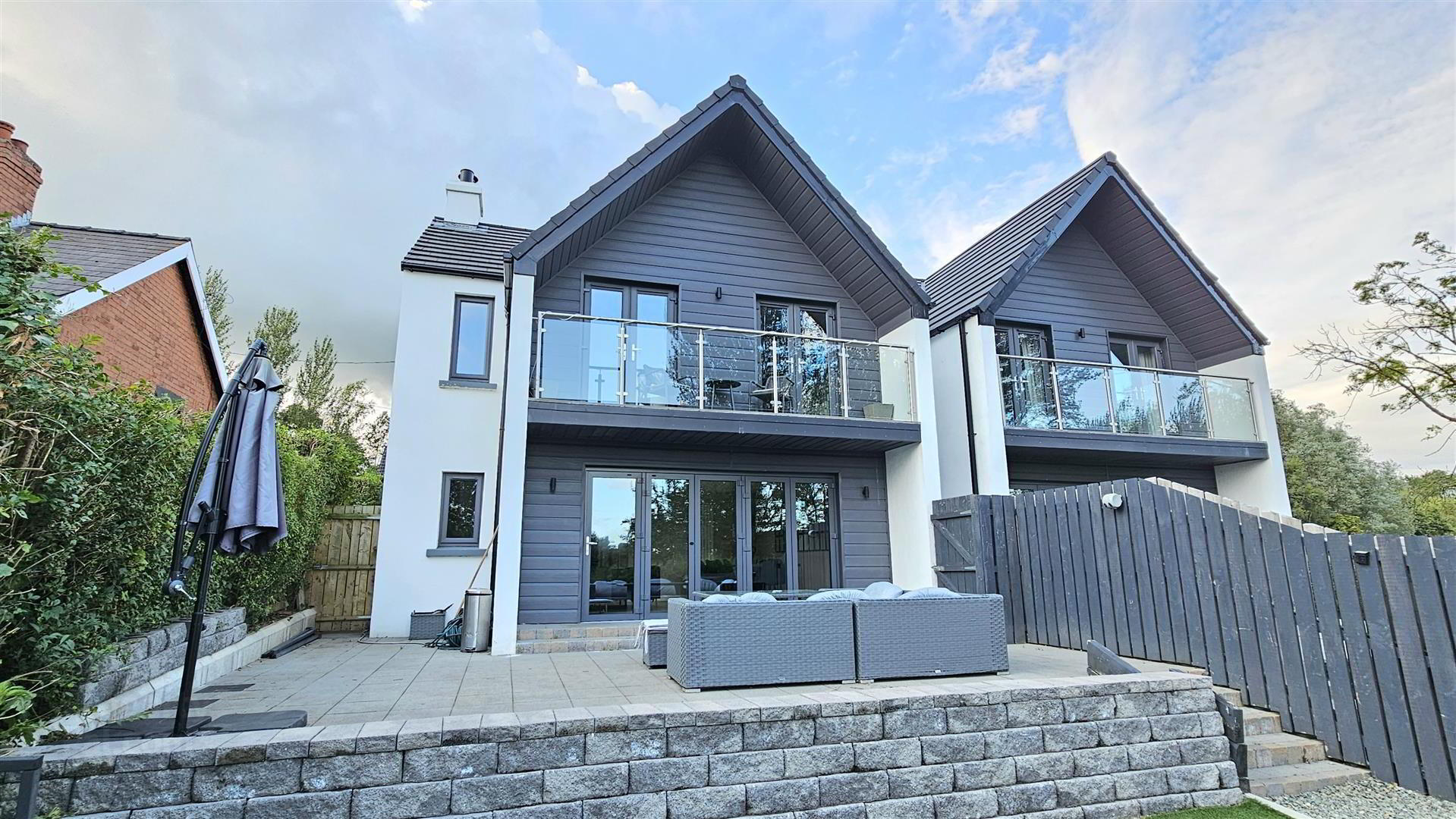 Impressive detached house constructed in 2021
Impressive detached house constructed in 2021Three spacious double bedrooms
Master bedroom boasts ensuite shower room
Double doors leading from both bedrooms one & two onto shared balcony
Balcony boasts a glass balustrade and an excellent southerly aspect
Views from Balcony across Carrickfergus golf course and mature grounds
26' x 22' lounge open plan to dining area and family area
Feature contemporary bifold doors leading to raised sun terrace
Cast iron stove, tilling throughout ground floor and downstairs Wc
Modern kitchen units with handless doors, breakfast bar & glass upstand
Granite worktops with contemporay right angled granite gables
White bathroom suite incorporating floating sink and separate shower cubicle
Gas heating system and double glazing
Fully enclosed garden laid to artificial grass and boasting a southerly aspect
Parking for two cars at the front
Enviable location accessed via a lane off the main North Road overlooking Carrickfergus golf Club
Superb throughout, one of two unique homes
Viewing essential
- This impressive detached house, constructed in 2021, offers modern living at its finest. Boasting three spacious double bedrooms, the master suite includes an ensuite shower room for added luxury. Bedrooms one and two feature double doors that open onto a shared balcony, which is enhanced by a sleek glass balustrade and enjoys an excellent southerly aspect with stunning views across Carrickfergus Golf Course and the mature surrounding grounds. The heart of the home is the expansive 26' x 22' lounge, seamlessly open to the dining and family areas. A set of contemporary bifold doors lead out to a raised sun terrace, perfect for enjoying outdoor living. The ground floor is elegantly tiled throughout, including a cast iron stove and a convenient downstairs WC. The modern kitchen features sleek handleless units, a breakfast bar, and glass upstand, all complemented by granite worktops with right-angled granite gables. The main bathroom is fitted with a white suite, including a floating sink and a separate shower cubicle. Additional features include a gas heating system, double glazing, and a fully enclosed garden laid with artificial grass, also benefiting from a southerly aspect. The property offers parking for two cars at the front and is set in an enviable location, accessed via a lane off the main North Road, overlooking Carrickfergus Golf Club. This superb home is one of two unique properties in the area, and viewing is essential to truly appreciate its quality and charm.
- Entrance Hall
- Storage cupboard, tiled flooring, doors to
- WC
- Double glazed window to front aspect, white suite comprising low flush WC, floating sink, tiled floor
- Lounge/Dining 8.05m x 6.71m (26'5 x 22'22)
- Lounge open plan to dining area, double glazed window to rear aspect, double glazed bi-fold doors opening onto rear sun patio, fireplace incorporating cast iron stove and granite hearth, tiled flooring, radiators, door to kitchen
- .
- Kitchen 3.89m x 3.45m (12'9 x 11'4)
- Double glazed window to front aspect, excellent range of contemporary handleless high and low level units with granite worktops and glass upstands, integrated oven and ceramic hob with concealed extractor over, breakfast bar incorporating a granite worktop and right angled granite gable, inset stainless steel sink with mixer tap over, tiled flooring
- Stairs & Landing
- Doors to
- Bedroom One 5.03m max x 3.73m (16'6 max x 12'3)
- Double glazed window to rear aspect, double glazed double doors to balcony, radiator, laminate wood floor, door to en-suite
- En-Suite
- Double glazed window to side aspect, white suite comprising low flush WC, floating sink with vanity unit under, shower cubicle and chrome heated towel rail, ceramic tiled floor
- Bedroom Two 5.03m x 2.90m (16'6 x 9'6)
- Double glazed double doors leading to balcony, radiator, laminate wood floor
- Bedroom Three 3.86m x 3.45m (12'8 x 11'4)
- Double glazed window to front aspect, radiator, laminate wood floor
- Bathroom
- Double glazed window to front aspect, white suite comprising low flush WC, floating sink with vanity unit under, enclosed bath and separate shower cubicle, chrome heated towel rail, ceramic tiled floor
- Garden & Grounds
- At the rear there is a fully enclosed garden enjoying a southerly aspect laid to artificial grass with a raised sun patio. At the front there is a driveway
- Floor Plans

Click here to view the video

