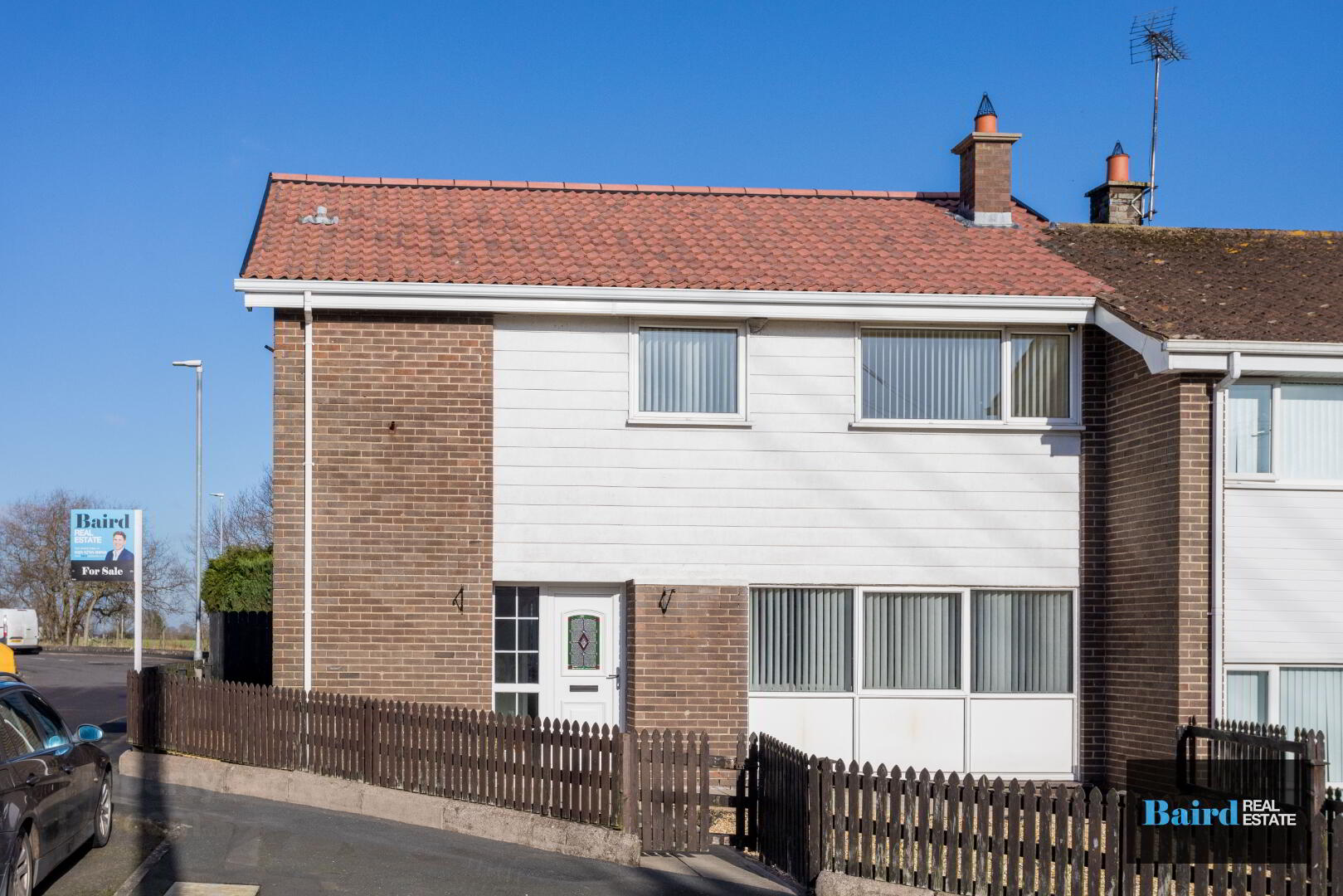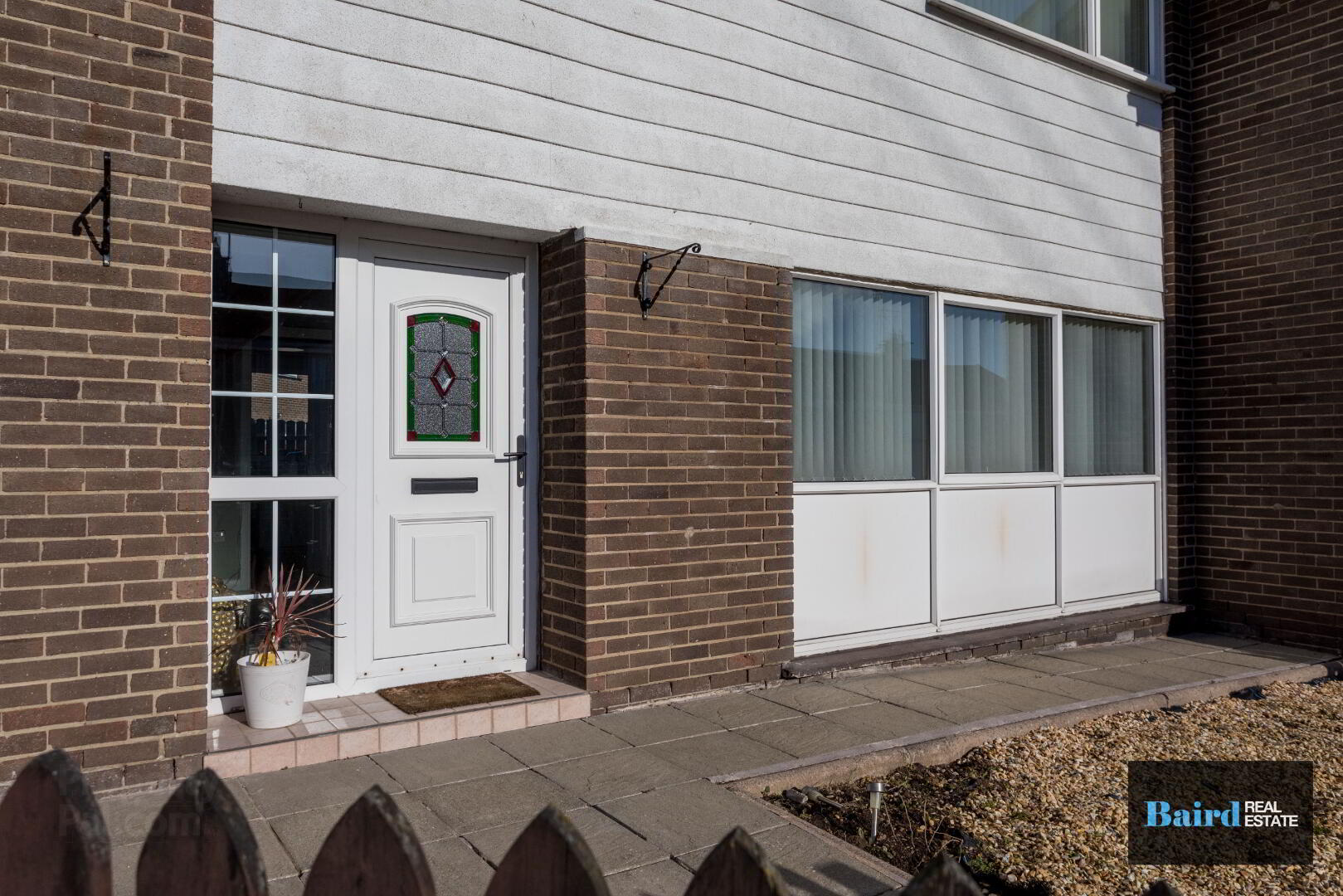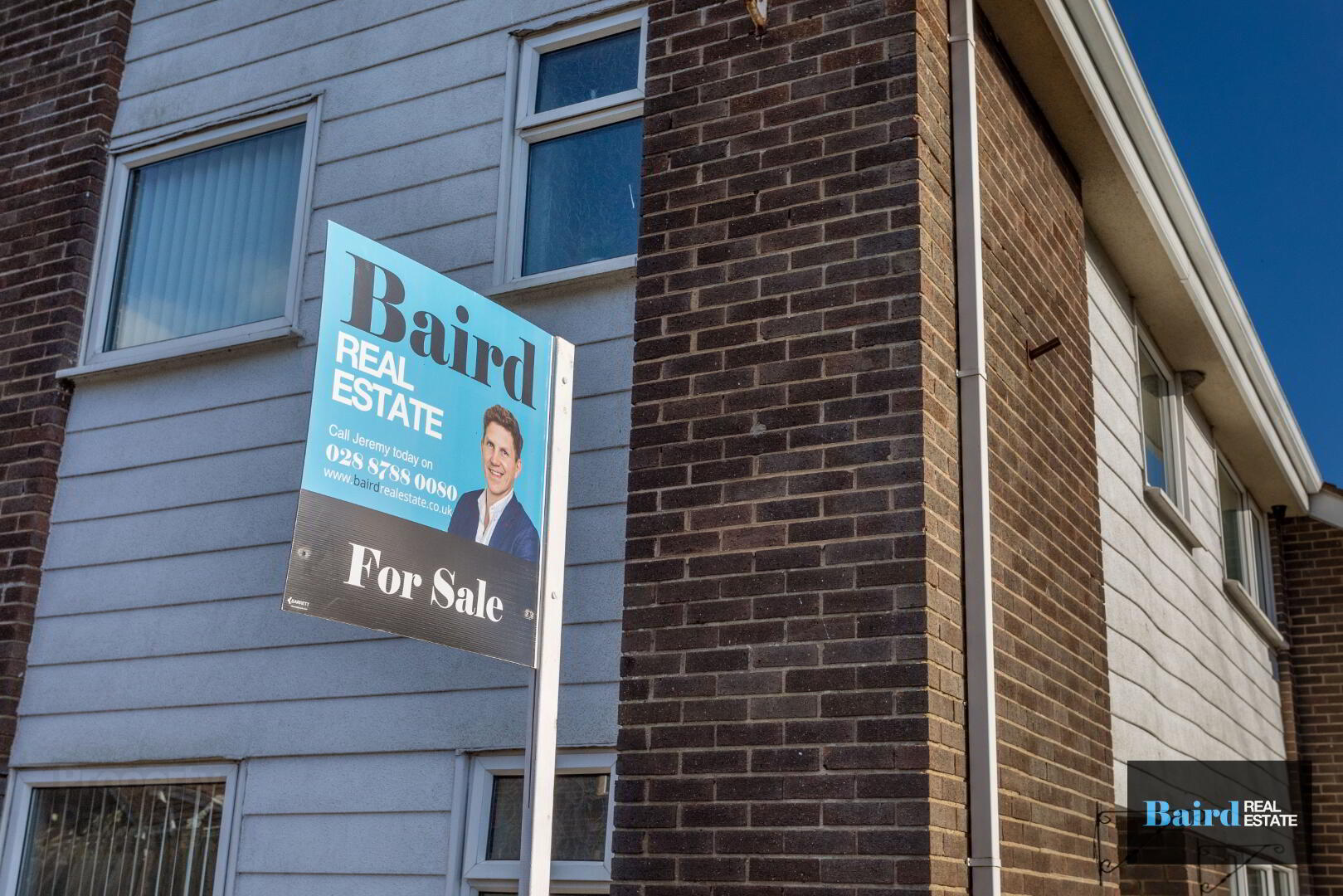


27 Mullenakill Park,
Dungannon, BT71 6PG
4 Bed End-terrace House
Sale agreed
4 Bedrooms
1 Bathroom
1 Reception
Property Overview
Status
Sale Agreed
Style
End-terrace House
Bedrooms
4
Bathrooms
1
Receptions
1
Property Features
Tenure
Leasehold
Heating
Oil
Broadband
*³
Property Financials
Price
Last listed at Offers Around £114,950
Rates
£985.63 pa*¹
Property Engagement
Views Last 7 Days
409
Views Last 30 Days
4,500
Views All Time
9,882

A superb opportunity for first time buyers or investors. This well-maintained 4-bedroom end-terrace home offers comfortable living. Internally, this property offers a living room with an open fire, an open plan kitchen and dining room, utility room and downstairs W.C. Upstairs, the property features four bedrooms and a family bathroom. The exterior offers a paved walkway, a stoned flowerbed, and a secure rear yard with a garden shed, perfect for outdoor activities or storage. This home is ideal for a growing family or anyone seeking a comfortable, low-maintenance property. Don’t miss out on this fantastic opportunity!
Key Points:
- 4 Four Bedroom end terrace home
- Oil fired central heating
- Open fire in living room
- PVC double glazed windows
- Finished to a superb specification
- Perfect for first time buyers or investors
Entrance Hall: 3.62m x 1.82m
Polished tiled flooring, single panel radiator, smoke alarm.
Living Room: 4.69m x 3.87m
Laminate wooden flooring, open fire with back boiler to heat water, double panel radiator, power points and TV point, ceiling coving.
Kitchen/Dining Room: 6.83m x 2.70m
Polished tiled flooring, range of high- and low-level cupboards, integrated Fridge freezer, 1.5 stainless steel sink and drainer, NordMende freestanding oven grill & Hob, plumbed for Hotpoint, extractor fan
Utility room: 1.50m x 2.68m
Polished tiled flooring, Beko washing machine and Beko tumble dryer, power points.
W.C: 1.92m x 1.66m
Low flush W.C and wash hand basin on pedestal.
Bedroom 1: 3.86m x 2.70m
Carpet flooring, single panel radiator, power points, rear aspect window.
Bedroom 2: 3.88m x 2.68m
Laminate wooden flooring, single panel radiator, power points inbuilt wardrobe, Hotpress shelved.
Bedroom 3: 3.21m x 2.00m
Laminate wooden flooring, single panel radiator, front aspect window, power point, inbuilt wardrobe
Bathroom: 1.95m x 1.80m
Tiled flooring, low flush w.c and wash hand basin on pedestal, Triton electric shower over the bath. PVC panelled walls.
Bedroom 4: 3.81m x 2.71m
Laminate wooden flooring, single panel radiator, power points, inbuilt wardrobes.
Exterior
Front
Paved walkway to front door, stoned flowerbed, picket fencing around garden, Paved rear yard, outside water tap, garden shed included, boundary by fencing and vehicular gateway.





