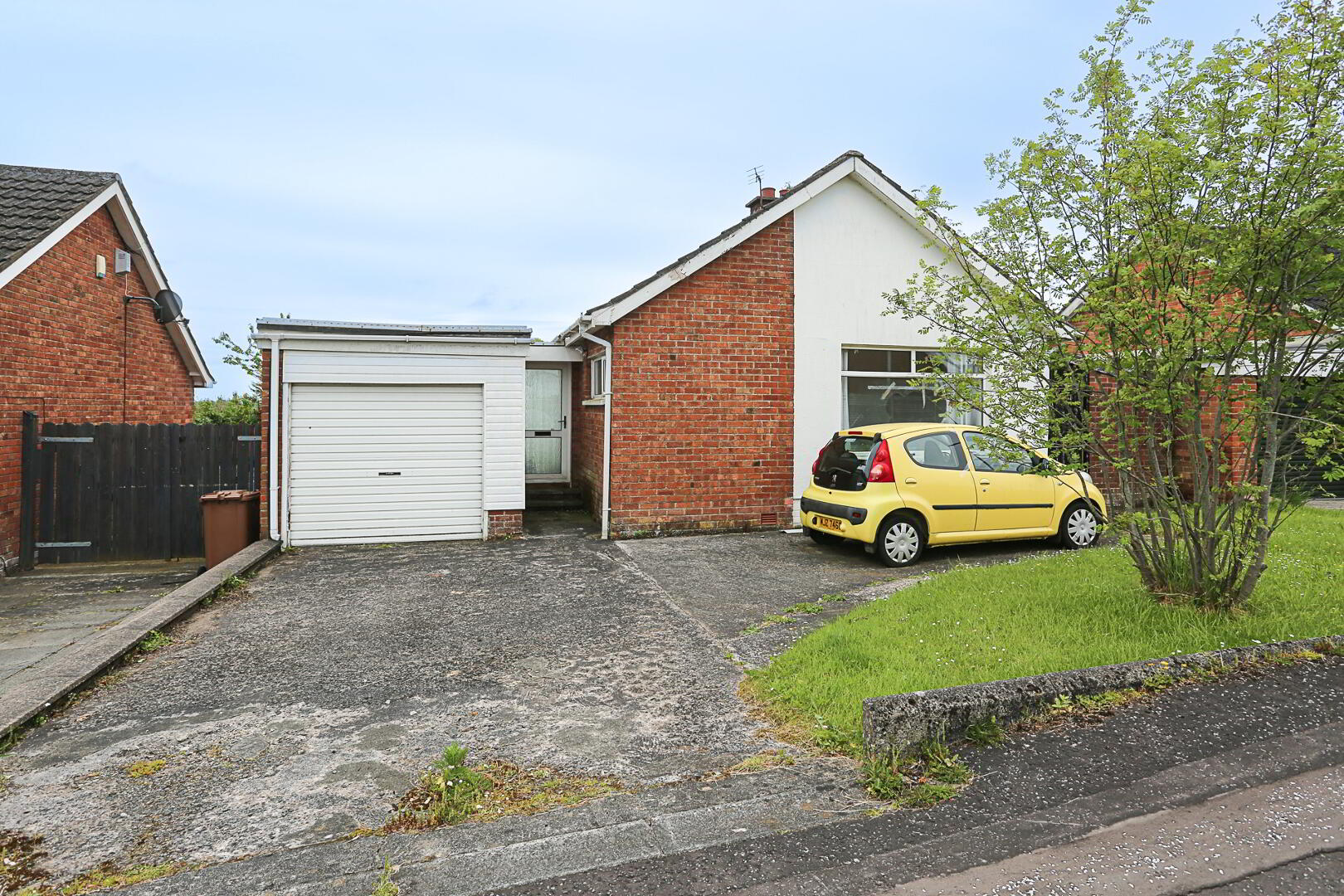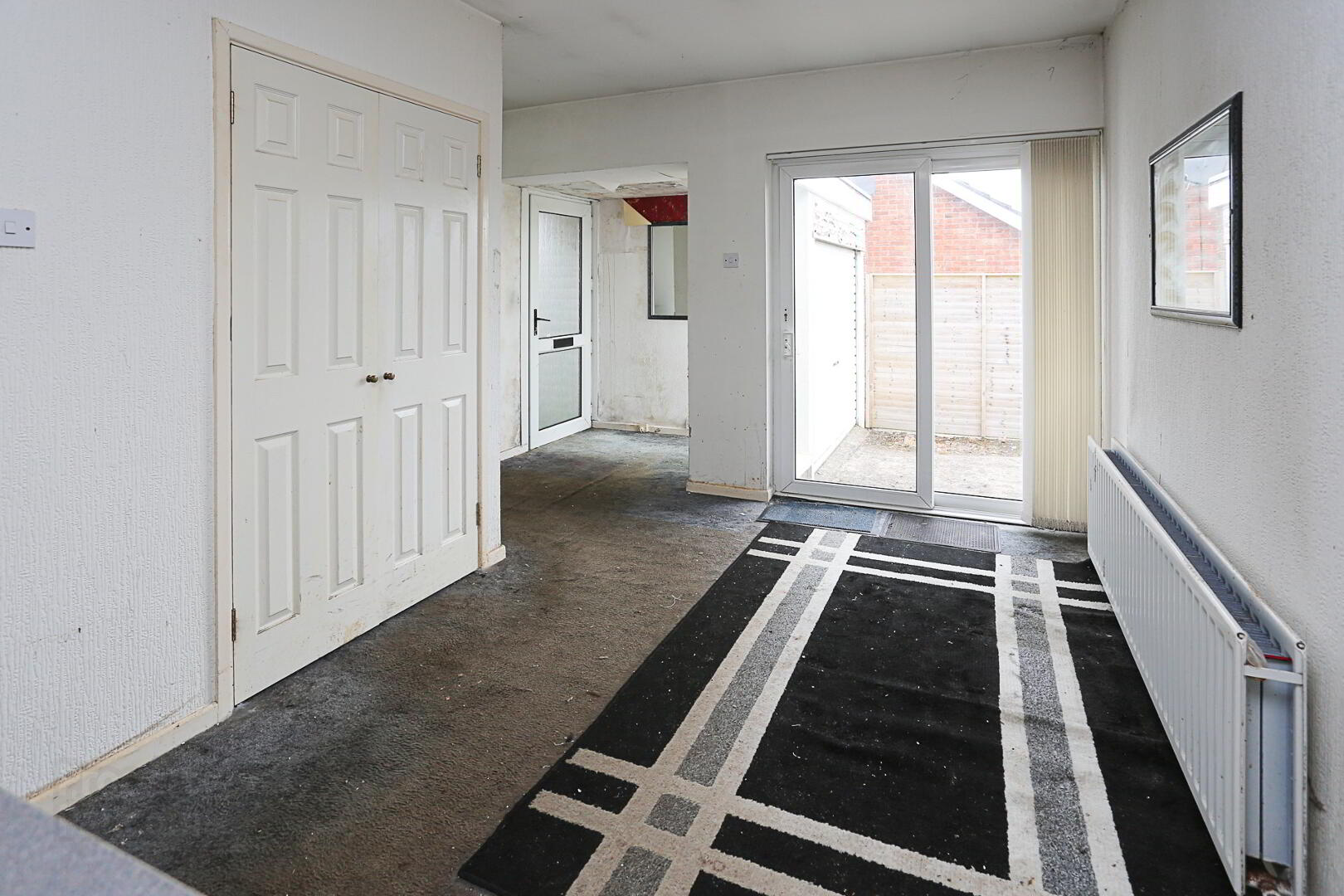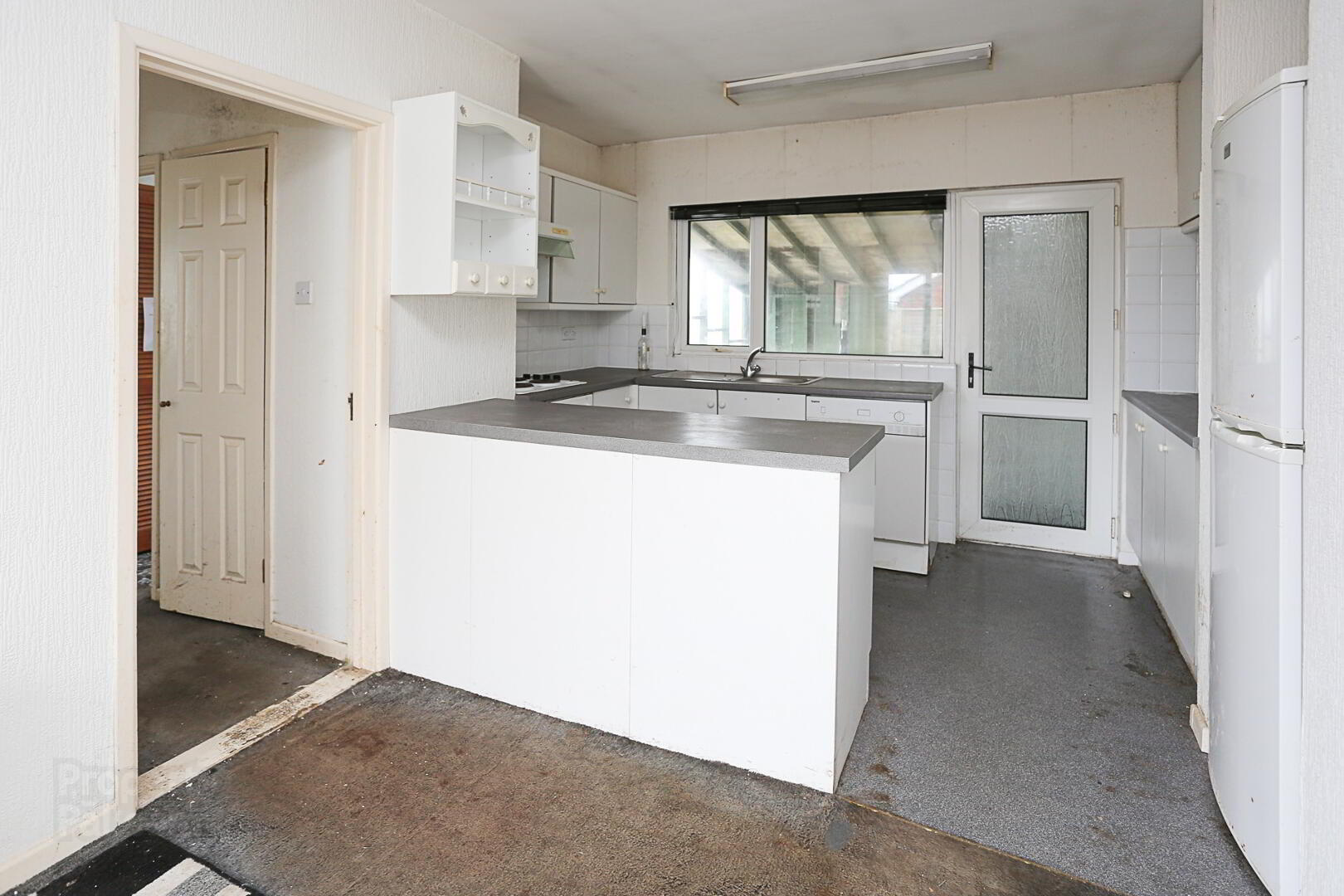


27 Lough Swilly Park,
Carryduff, Belfast, BT8 8PJ
2 Bed Detached Bungalow
Offers over £150,000
2 Bedrooms
1 Bathroom
2 Receptions
EPC Rating
Key Information
Status | For sale |
Price | Offers over £150,000 |
Style | Detached Bungalow |
Typical Mortgage | No results, try changing your mortgage criteria below |
Bedrooms | 2 |
Bathrooms | 1 |
Receptions | 2 |
Tenure | Leasehold |
EPC | |
Heating | Oil |
Broadband | Highest download speed: 900 Mbps Highest upload speed: 110 Mbps *³ |
Stamp Duty | |
Rates | £1,305.00 pa*¹ |
 | This property may be suitable for Co-Ownership. Before applying, make sure that both you and the property meet their criteria. |

Imagine a blank canvas on which you can create a bright, modern home using your skills, resources, judgment and own funds to do so. No 27 provides the basis for your imagination to take over, by using the existing structure with its open plan layout and changing the aspects of this mid 1960’s property that need changed, updated and repaired. This is a project so the Asking Price is entirely reflective of what is required. Designed originally and built as three bedrooms which could be reinstated with minimal fuss the external windows are already in place to do that. The location is excellent, a level site, in a culdesac within a mature residential neighbourhood of Carryduff which is in easy reach of local amenities Dr surgery, library, parkland and leisure centre. The attached floor plan ( not to scale) will enable anyone with their own design to see what can be achieved within the property itself or added to it subject to any statutory approvals being available. Comprising briefly as described below we can provide no warranty in respect of any fixture or fittings, the property has Upvc double glazed windows (some replacements immediately required) and evidence of central heating with radiators in most rooms and an oil boiler outside (not tested)
- 1960's Style detached bungalow needing extensive updating and repair
- Bright open plan layout with huge potential
- Cul-de-sac Situation and open outlook to front
- Attached Garage with front & rear Gardens
- Presently TWO bedroom but adaptable
SPECIAL NOTE: Any offer made must specify details of what funding is associated and the source of same, evidence of which may be requested and pre survey carried out in advance of agreement being reached.
Covered Front Approach Area: with Upvc front door leading to open
ENTRANCE HALL : 4/10 x 4/5 with its floor to ceiling UPVC window looking out to rear garden, open plan to:
DINING AREA: 11/7 x 8/3 with floor to ceiling Upvc patio style doors opening to outside. Open plan again to kitchen area with separate access to rear hall.
EXCELLENT LIVING ROOM: 19/5 x part 11/0 and part 10/3 with excellent large window space looking down Lough Swilly Park with uninterrupted views PLUS additional high level gable window for maximum natural light. No visible fireplace ( chimney breast wall is retained ) so opportunity to position furniture as required.
KITCHEN AREA: 10/0 x 7/10 fitted with range of high and low level units with melamine finished wipe down door fronts and contrasting worktops including an inset stainless steel sink and drainer, island style breakfast bar top with cupboards under, under worktop appliances include a dishwasher, separate Hygena electric hob and matching under oven. Stainless steel cooker hood over. Space for free standing upright fridge/ freezer. Access to utility store area.
REAR HALLWAY : Leading to
BEDROOM 1: 21/0 x part 11/4 and part 9/5 (formerly two rooms hence two windows) Extensive built in wardrobe space, some with mirrored doors plus separate knee hole units comprising drawer units.
BEDROOM 2: 12/5 x 7/8 overlooking rear garden, small recessed wardrobe area.
BATHROOM: 7/11 x 6/11 with fully tiled walls, coloured suite comprising panelled bath with chrome shower mixer taps plus Gainsborough Elite electric shower attachment over bath (not tested) pedestal wash hand basin and low flush W.C. Floor to ceiling shelved bathroom cupboard, separate hot press cupboard with lagged copper cylinder.
CENTRAL HEATING: Installed Oil fired ( not tested )
ATTACHED GARAGE: 16/0 x 9/0 with front up and over door and opening door to rear permitting through easier access.
DRIVEWAY: Concrete formed driveway to front with easy access and good car parking
GARDENS: Small garden areas front, rear and side.
OUTSIDE: Utility Area: 16/1 x 7/7 extending out from gable wall, with pitched ceiling, access to front garden from wooden Garage style Door, evidence of plumbing and power sockets, formerly used for housing washing machine, or dryer and other appliances, access to separate rear lean to with access to rear garden.
TENURE: Leasehold held on a long lease subject to an Annual Rent of £25.00
RATES: Land & Property Services Web Site confirms a Capital Value of £150,000-00 upon which information Lisburn & Castlereagh City Council haves charged domestic rates of £1,305-00 in respect of the year commencing 01 April 2024.
EPC: D59/C71



