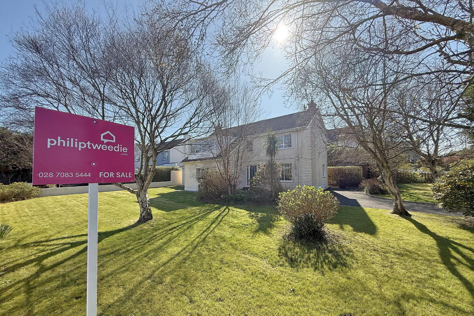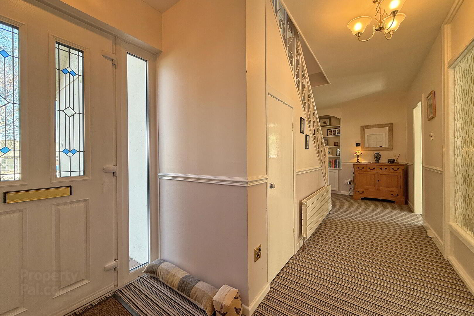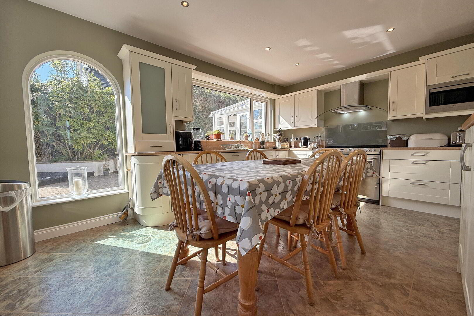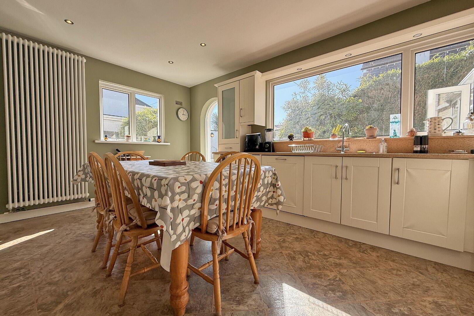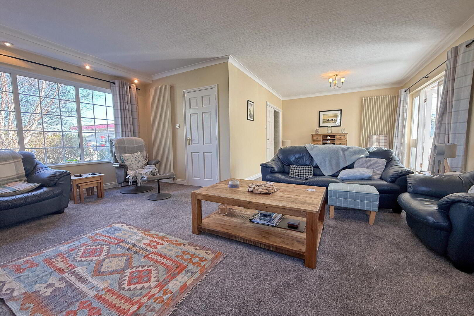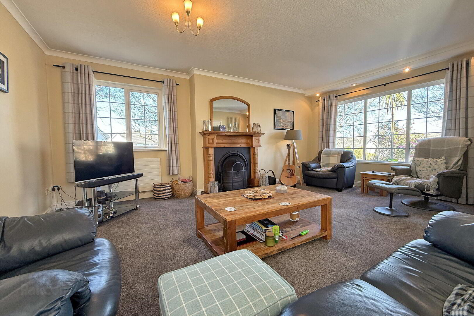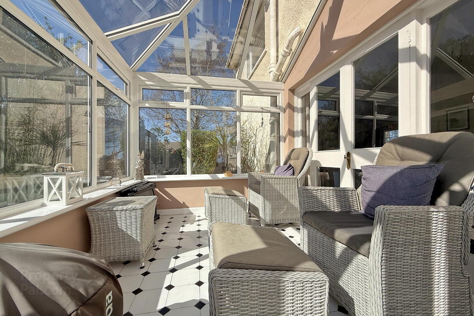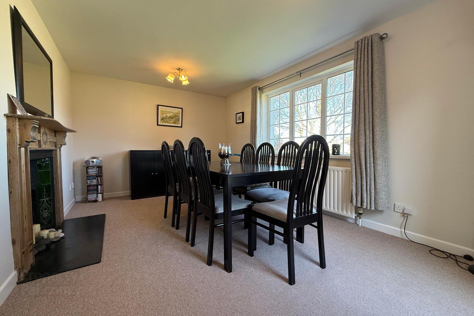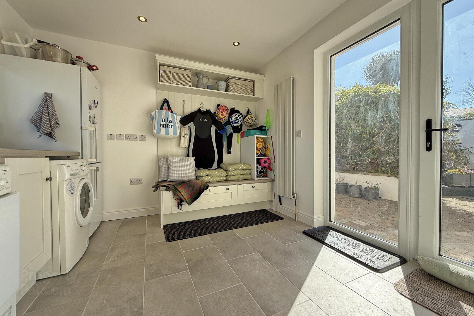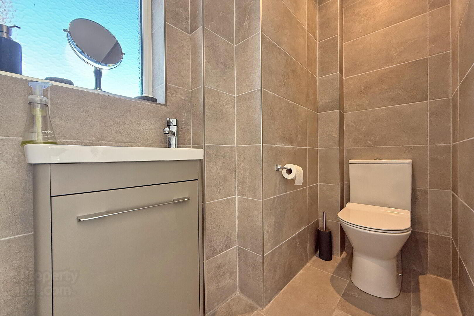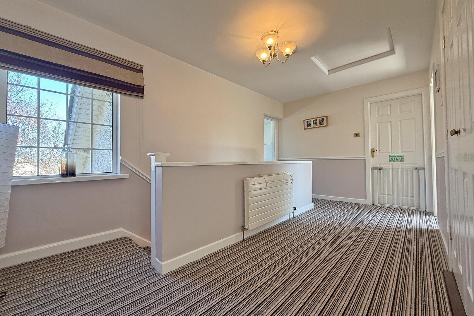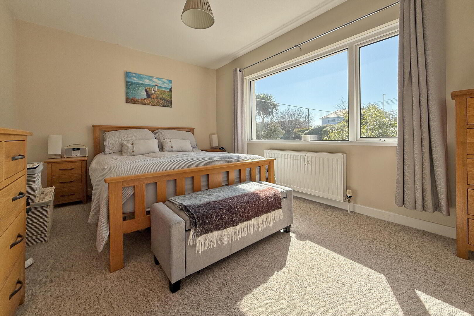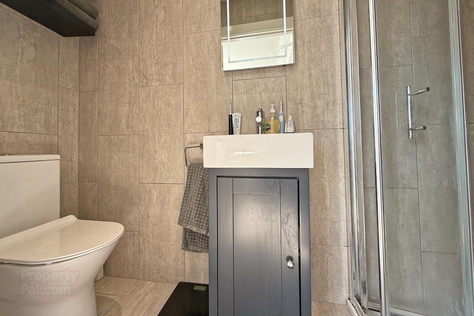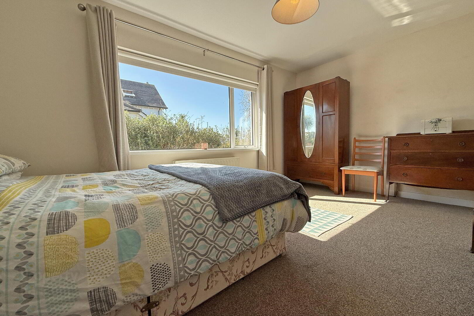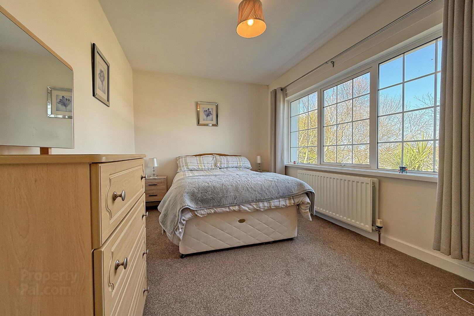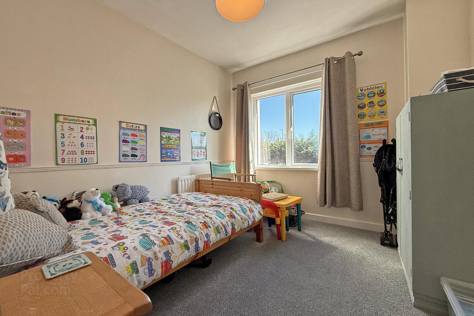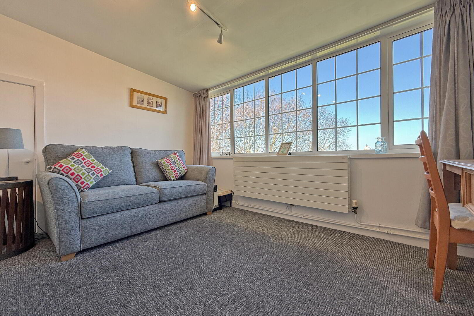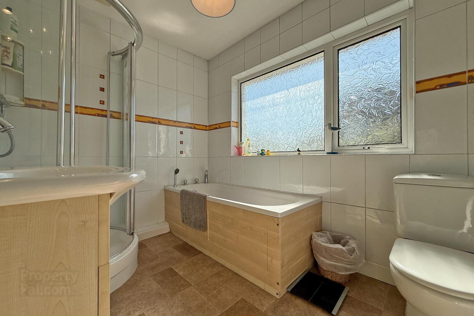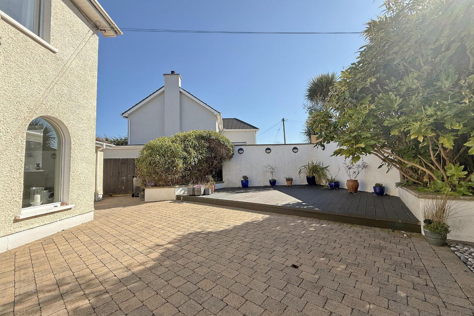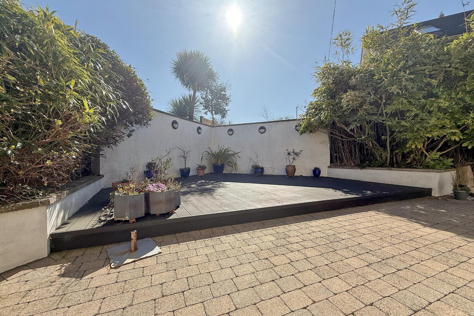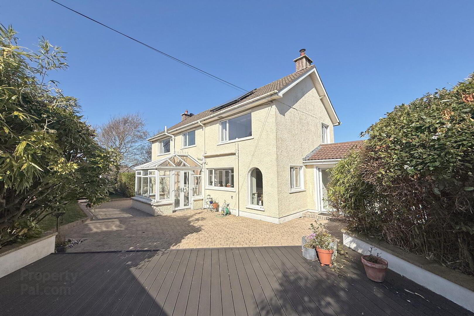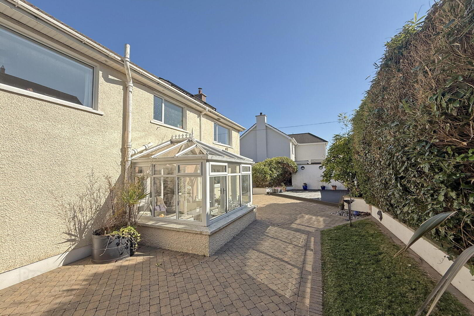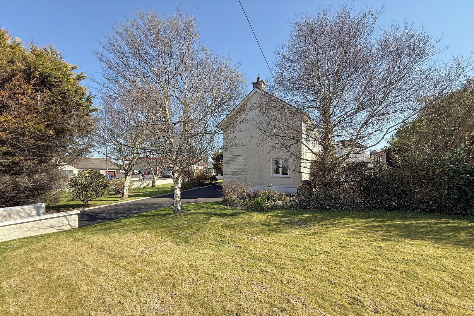27 Larkhill Road,
Portstewart, BT55 7JA
5 Bed Detached House
Offers Over £495,000
5 Bedrooms
2 Bathrooms
2 Receptions
Property Overview
Status
For Sale
Style
Detached House
Bedrooms
5
Bathrooms
2
Receptions
2
Property Features
Size
181 sq m (1,948.3 sq ft)
Tenure
Not Provided
Energy Rating
Heating
Gas
Broadband
*³
Property Financials
Price
Offers Over £495,000
Stamp Duty
Rates
£2,506.35 pa*¹
Typical Mortgage
Legal Calculator
Property Engagement
Views All Time
2,706
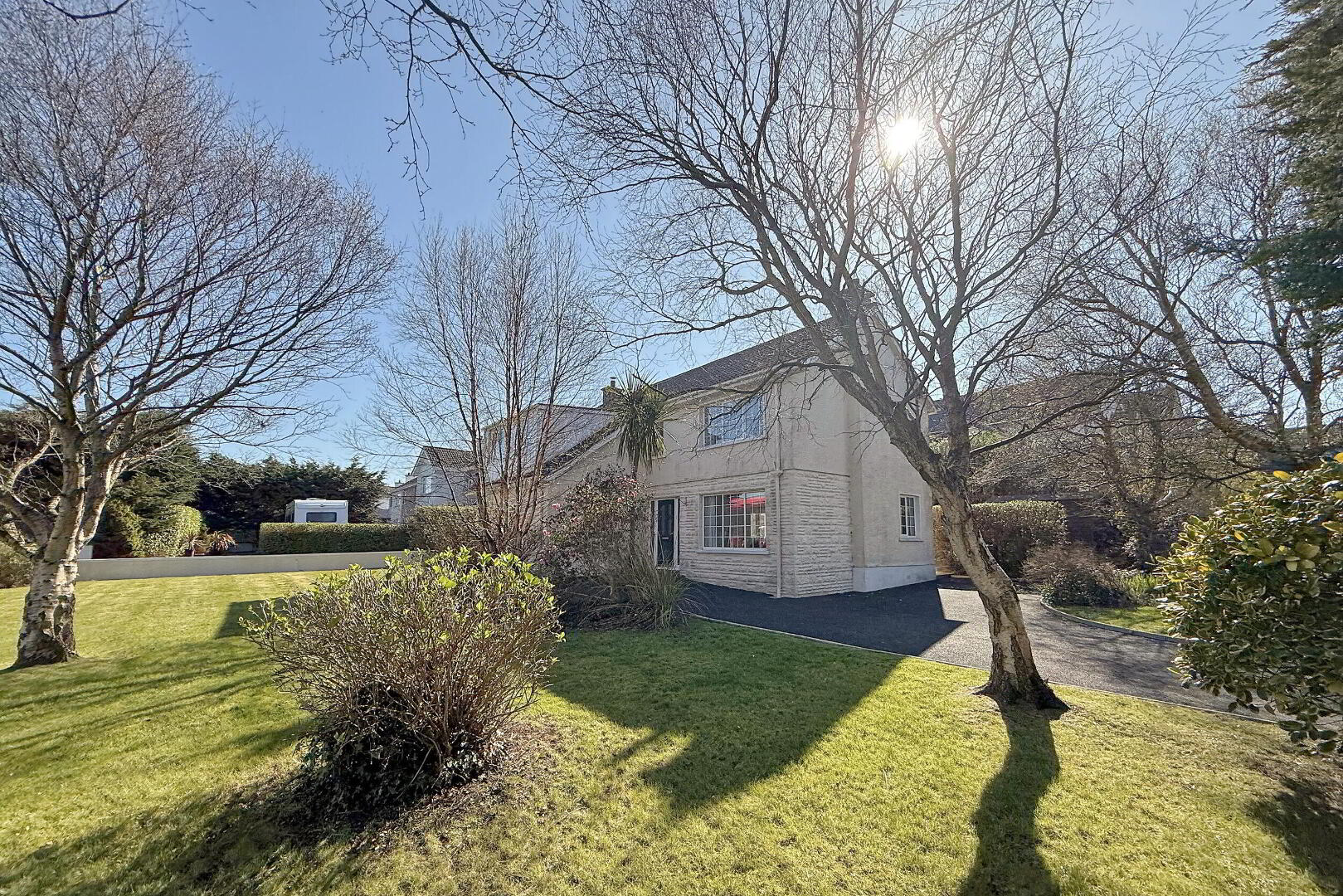
Features
- Mains gas central heating system.
- Solar hot water system.
- Double glazing in uPVC frames.
- Garden in lawn to the front and side.
- Paved patio with decking area to the rear.
Set on a mature site on the corner of Coleraine Road, this spacious family home offers comfortable, well-appointed living space. The property comprises five bedrooms, including one with an ensuite, along with two versatile reception areas and a recently replaced conservatory. Outside, you’ll find a beautifully landscaped garden with established trees and shrubs, providing a tranquil and private space. The home is presented to a high standard and is ideally located, just a short walk from local shops, the promenade, beach and golf course.
- ENTRANCE HALL 2.29m x 6.87m
- Under stair storage.
- KITCHEN 3.34m x 4.95m
- Range of fitted units; solid work surfaces; recessed sink and drainer; integrated dishwasher, under counter fridge & wine cooler; space for range style cooker with extractor unit over; fitted microwave; Amtico flooring; recessed lighting; door to the utility room.
- UTILITY ROOM 3.01m x 3.64m
- Range of fitted units; laminate work surfaces; stainless steel sink and drainer; space for fridge freezer; plumbed for washing machine; space for dryer; built in bench with cloaks storage; gas boiler; tiled floor; recessed lighting; patio door to the rear.
- DOWNSTAIRS WC 1.08m x 2.42m
- Toilet; vanity unit with wash hand basin; chrome towel radiator; tiled floor & walls; recessed lighting.
- LOUNGE 5.74m x 7.62m at widest points.
- Cast iron fireplace set on a tiled hearth with wood surround; glass panel doors to the conservatory.
- CONSERVATORY 2.7m x 3.28m
- Tiled floor; patio door to the rear.
- DINING ROOM 3.1m x 4.86m
- Decorative cast iron fire place with wood surround.
- FIRST FLOOR
- LANDING
- Shelved hot press; access to the roof space.
- BEDROOM 1 2.99m x 3.97m
- Double bedroom to rear.
- ENSUITE 2.45m x 0.88m
- Tiled shower cubicle; toilet; vanity unity wash hand basin; chrome towel radiator; back lit mirror; tiled floor & walls.
- BEDROOM 2 3.06m x 4.56m
- Double bedroom to rear.
- BEDROOM 3 2.6m x 4.2m
- Double bedroom to the front.
- BEDROOM 4 2.67m x 3.02m
- Double bedroom to the side.
- BEDROOM 5 3.3m x 3.62m
- Double bedroom to the front; access to eaves storage.
- BATHROOM 2.02m x 8.84m
- Tiled shower cubicle; panel bath with shower attachment; toilet; vanity unit wash hand basin; wall mounted mirror; towel radiator; tiled floor & walls.
- EXTERIOR FEATURES
- - Tarmac driveway and parking area.
- Garden in lawn to the front and side with mature trees and borders.
- South facing patio and decking area to the rear.
- Outside lighting.
- Outside tap.


