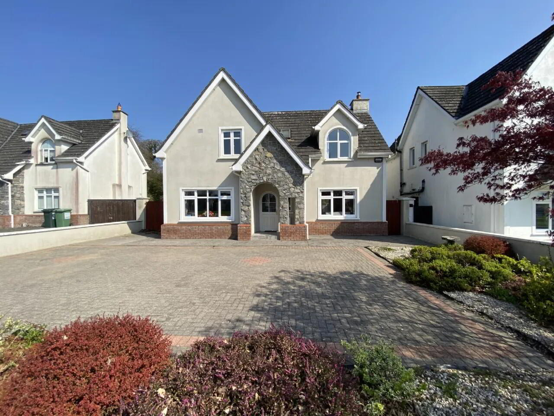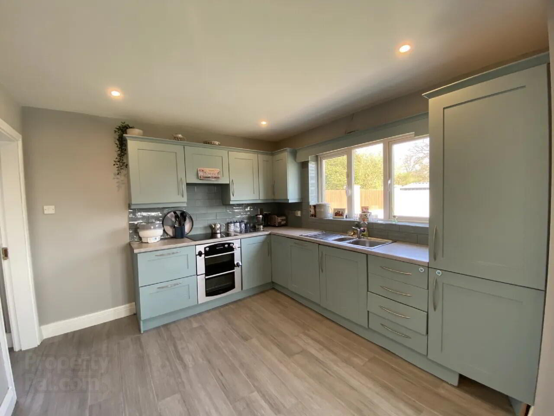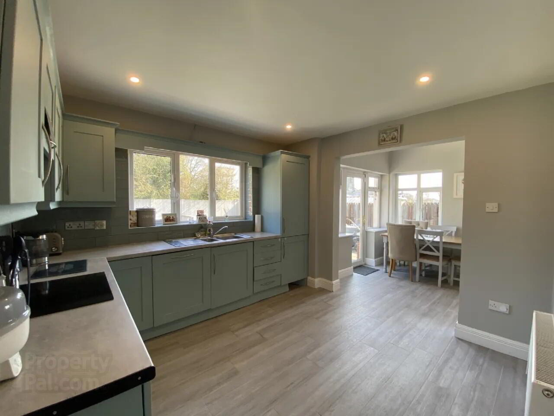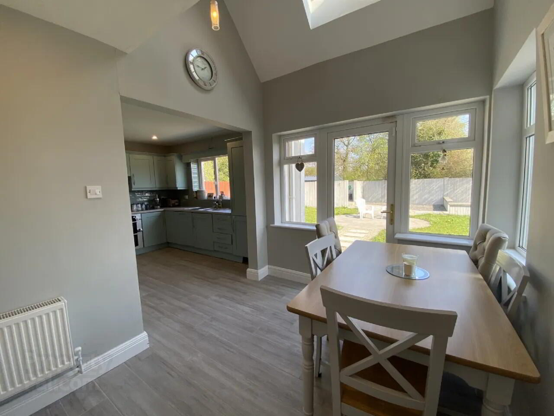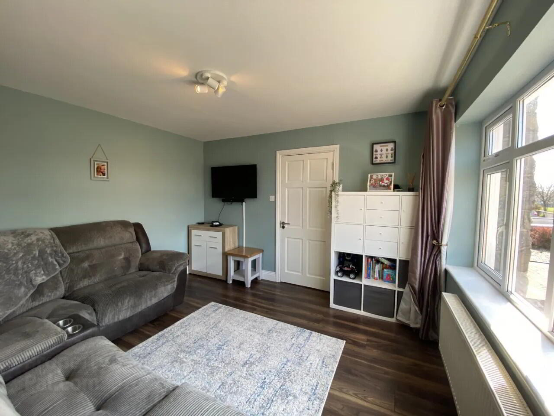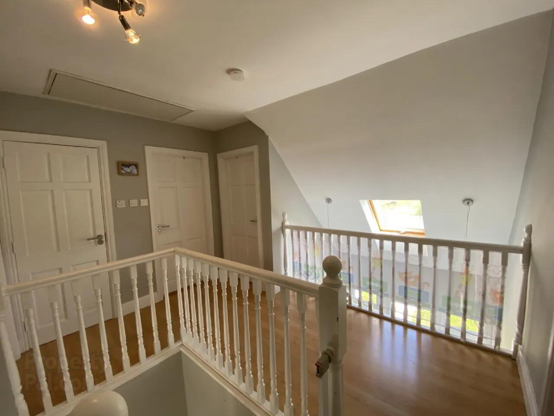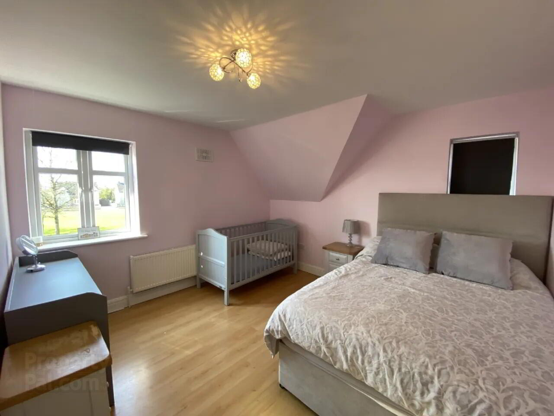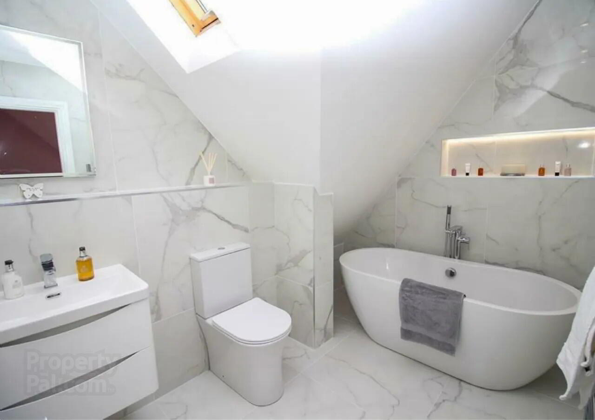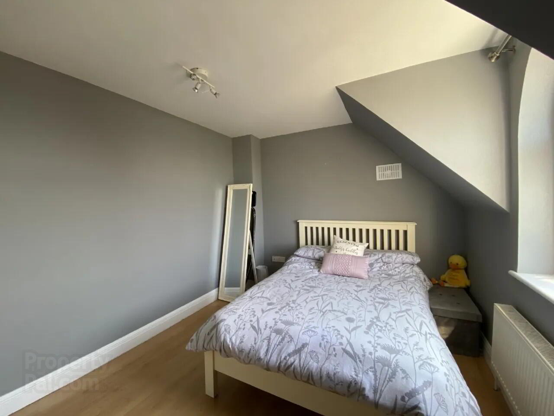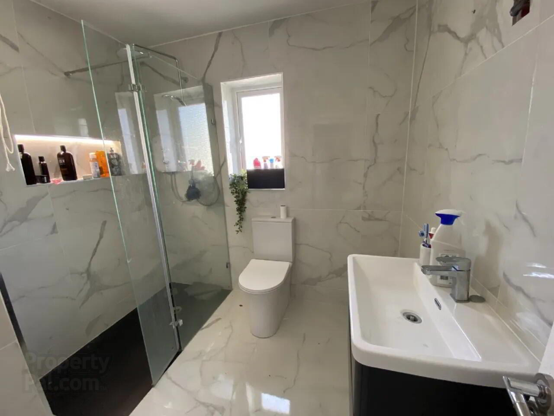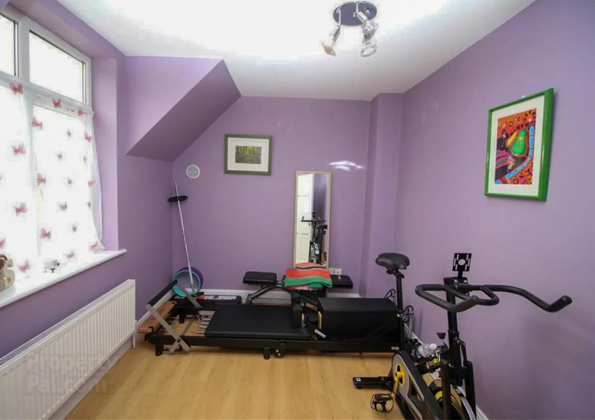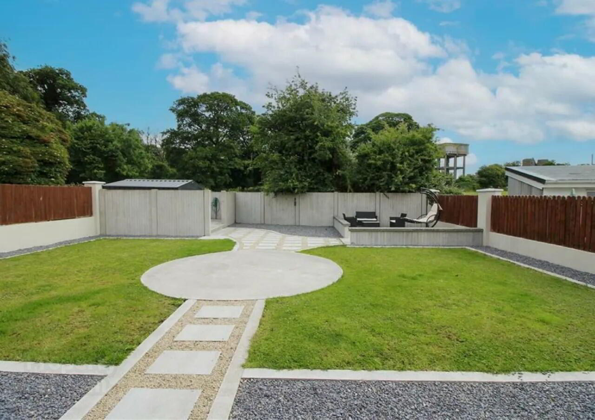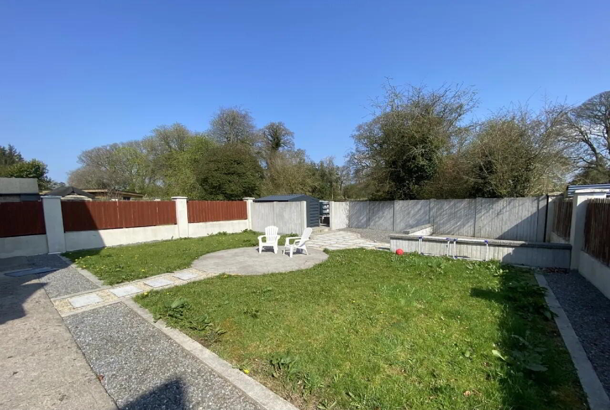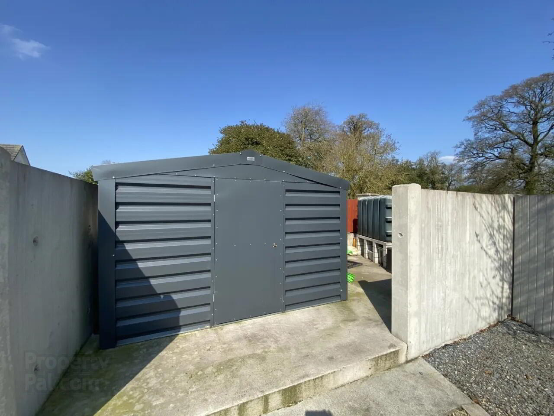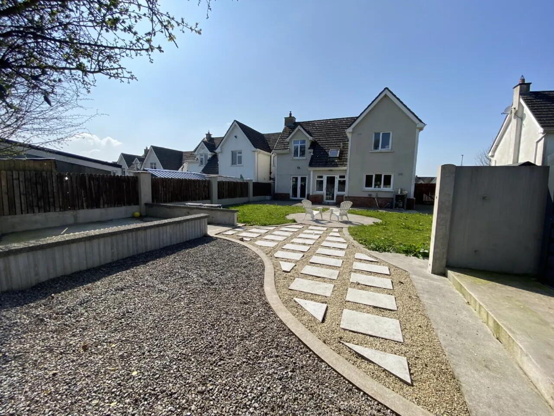27 La Cora Glen,
Delvin, N91D6K1
House
Asking Price €340,000
Property Overview
Status
For Sale
Style
House
Property Features
Tenure
Not Provided
Energy Rating

Property Financials
Price
Asking Price €340,000
Stamp Duty
€3,400*²
Property Engagement
Views Last 7 Days
97
Views All Time
131
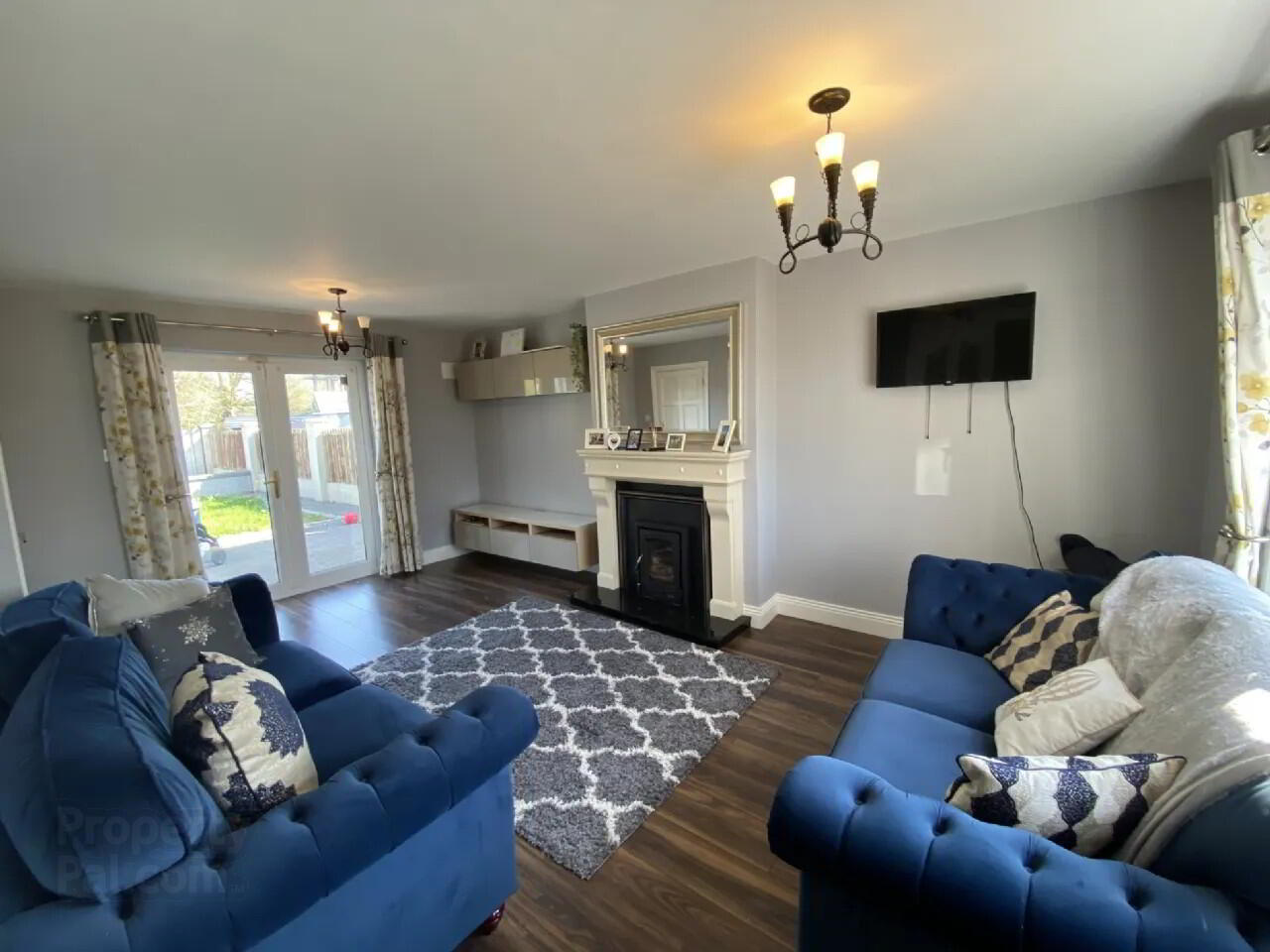
Features
- Special Features Services
- Spacious light filled airy accommodation
- Excellent condition
- Three double bedrooms
- Double height ceilings in dining room with Velux window
- Oil fired central heating
- Solid fuel stove in sitting room
- Landscaped front garden
- Outside tap Powerpoint
- PVC facia soffit
- Double glazed windows doors
- Cobble lock driveway
- Private landscaped large rear garden
- Striking distance to town centre
- Included in Sale
- Curtains
- Light fittings
- Induction hob, oven and extractor
- Washing machine
- Dryer
- Fridge
- 10 x 10 galvanised shed with non-drip roof
- Fixtures fittings
The ground floor accommodation comprises of a welcoming entrance hallway with white timber stairs, there are two sitting rooms on the ground floor with laminate flooring, the larger room has a solid fuel stove and French doors to the rear garden. The kitchen/dining room is to the rear with fully fitted with wall and floor units offering ample storage again with French doors to the rear garden. Off the kitchen there is a utility with fitted units, tiled flooring and guest wc.
The first floor contains a spacious landing the fully tiled family bathroom, four bedrooms all with laminate flooring and the master contains a fully tiled ensuite bathroom.
Ther exterior of this home is beautifully maintained with cobble lock driveway to the front offering ample car parking space and landscaped shrubberies. Ther are two gated side entrances which lead to the landscaped private rear garden which is in sections and contains a detached shed.
Viewing is highly recommended to avoid disappointment. Porch 1.3m x 2m
Entrance Hall 2.2m x 3.9m Laminate floor.
Sitting Room 3.7m x 5.6m Laminate floor, solid fuel stove.
Office 3.8m x 3.4m Laminate floor.
Dining Room 2.6m x 1.4m Italian porcelain floor tiles.
Kitchen 6m x 3.2m Italian porcelain floor tiles, fitted kitchen with wall and floor units offering ample storage space, rear window aspect.
Utility Room 1.8m x 2.8m Italian porcelain floor tiles, fitted units, door to side entrance.
Guest WC 07m x 1.7m Fully tiled, WC, wash hand basin.
Landing 2.4m x 3.6m Laminate floor.
Bedroom One 3.5m x 3.7m Laminate floor.
En-Suite 2.86m x 2.15m Italian porcelain tiled floor and walls, WC, wash hand basin with vanity unit, luxury bath, alcove LED lighting and LED mirror.
Bedroom Two 3m x 3.4m Laminate floor.
Bedroom Three 3.5m x 2.5m Laminate floor, floor to ceiling mirrored wardrobes.
Bedroom Four 3.6m x 2.7m Laminate floor.
Bathroom 2.38m x 2.3m Italian procelain floor and wall tiling, WC, wash hand basin, shower with slate shower tray and electric power shower, alcove LED lighting and LED mirror.
BER: C1
BER Number: 113765440
Energy Performance Indicator: 174.84 kWh/m²/yr
Delvin (Irish: Dealbhna or Dealbhna Mhór) is a town in County Westmeath, located on the N52 road at a junction with the N51 to Navan. The town is 20 km (12 mi) from Mullingar (along the N52). Aside from the medeival castles in the area, which provide the area with tourism, facilities include an 18-hole Delvin Castle Golf Club, located near the town.
There is a bank, school, church, hotel/guest house, a few shops and a take-away in the town. There are also a few pubs on the Main Street. The town expanded and work on a development in the centre of the village recommenced. Plans were unveiled for the provision of a new sports and leisure facility within the village.
BER Details
BER Rating: C1
BER No.: 113765440
Energy Performance Indicator: 174.84 kWh/m²/yr

