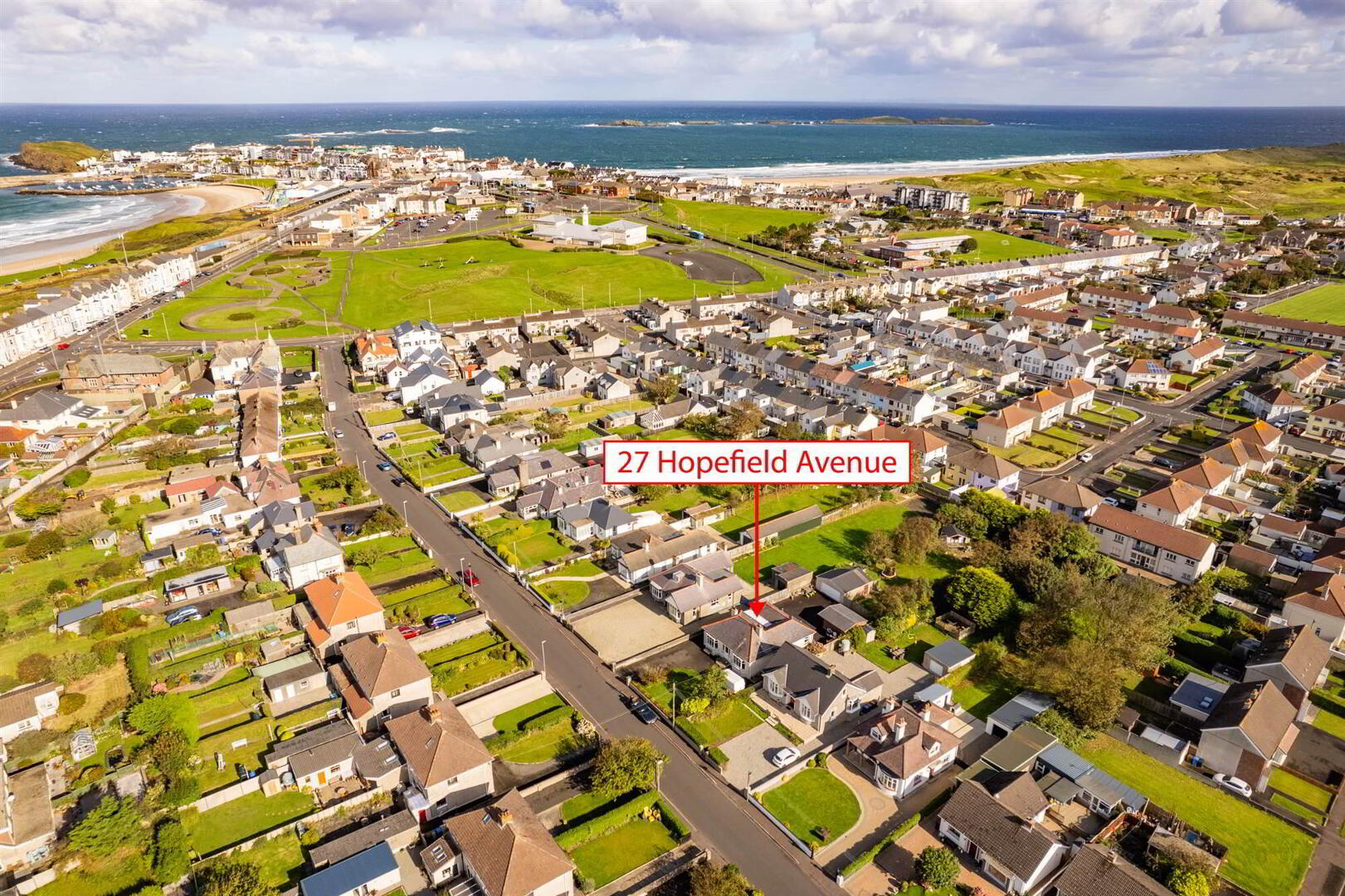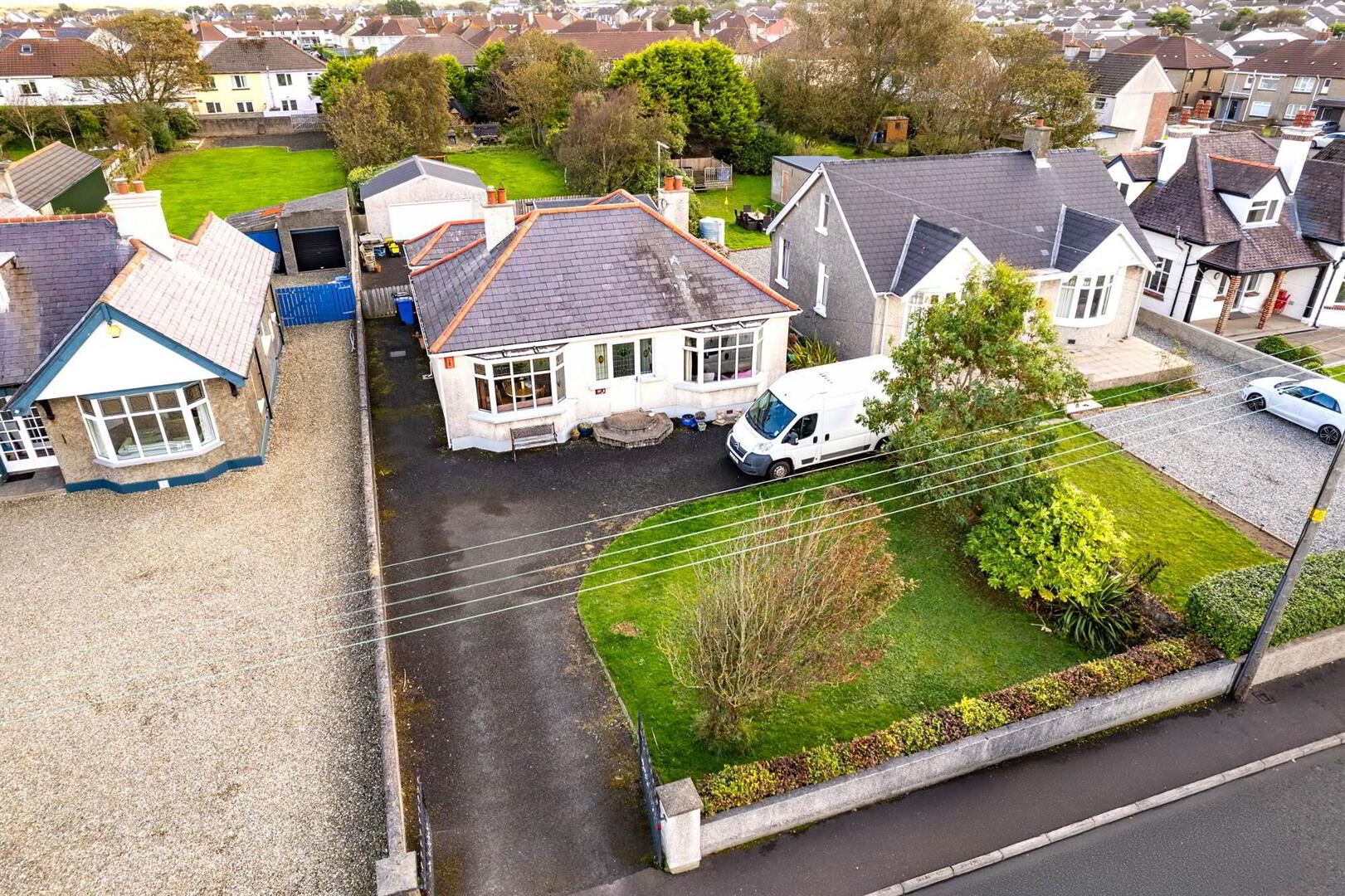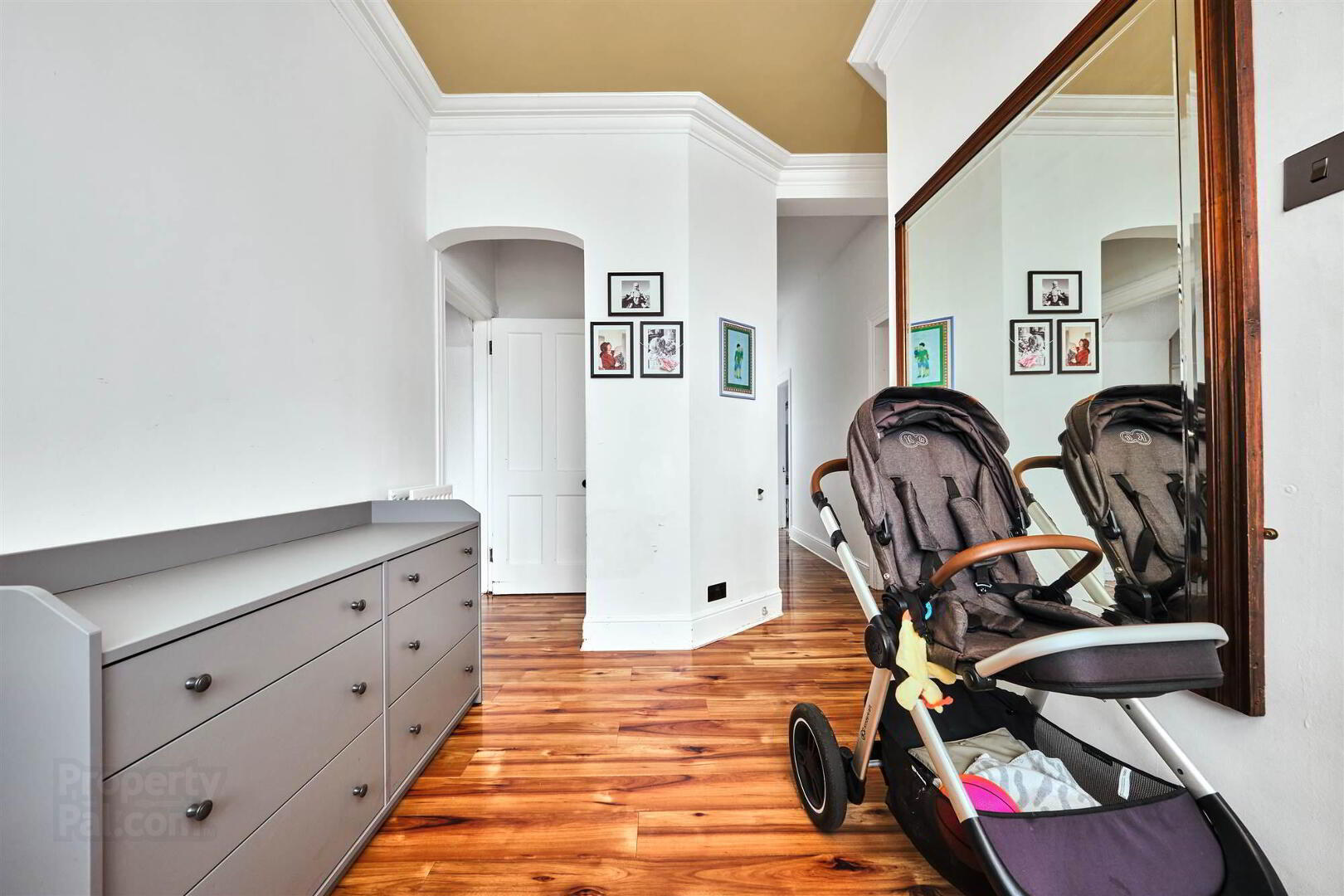


27 Hopefield Avenue,
Portrush, BT56 8HB
4 Bed Detached Bungalow
Sale agreed
4 Bedrooms
1 Bathroom
2 Receptions
Property Overview
Status
Sale Agreed
Style
Detached Bungalow
Bedrooms
4
Bathrooms
1
Receptions
2
Property Features
Tenure
Leasehold
Energy Rating
Property Financials
Price
Last listed at Offers Over £395,000
Rates
Not Provided*¹
Property Engagement
Views Last 7 Days
57
Views Last 30 Days
210
Views All Time
6,670

Features
- Oil Fired Central Heating
- PVC Double Glazed Windows
- Double Detached Garage
- Close Proximity To Town Centre & Beaches
A delightful four bedroom detached bungalow located in a much sought after and well established residential area in the seaside town of Portrush. The property offers versatile and well laid out rooms throughout and externally offers mature gardens to front and rear with a very spacious rear garden which is very generously proportioned. This well located family home benefits from being on the doorstep of this seaside resorts many fine attractions including championship golf courses, beaches and an excellent choice of well known restaurants. This home is sure to create instant interest to a wide spectrum of potential purchasers. The selling agent strongly recommends early internal inspection.
Ground Floor
- ENTRANCE HALL:
- With cornicing and laminate wood floor.
- LOUNGE:
- 4.34m x 3.76m (14' 3" x 12' 4")
With marble surround fireplace with cast iron inset, granite hearth, laminate wood floor and cornicing. (into bay) - KITCHEN:
- 2.97m x 2.95m (9' 9" x 9' 8")
With bowl and half single drainer stainless steel sink unit, range of high and low level units with tiling between, space for cooker, extractor fan above, plumbed for automatic washing machine, saucepan drawers, shelving, recessed lighting in pelmet, pine sheeted ceiling, tiled floor, under stairs storage cupboard and pedestrian door leading to lean and stairs to first floor. - DINING AREA:
- 4.32m x 3.76m (14' 2" x 12' 4")
With cast iron surround fireplace with granite hearth, cornicing and laminate wood floor. (into bay) - Steps down to:
- UTILITY ROOM:
- 2.62m x 2.06m (8' 7" x 6' 9")
To rear of property, with plumbing for automatic washing machine, space for tumble dryer and boiler. - BEDROOM (1):
- 3.15m x 2.95m (10' 4" x 9' 8")
With built in wardrobes and laminate wood floor. - BEDROOM (2):
- 3.15m x 2.54m (10' 4" x 8' 4")
With built in wardrobes, overhead storage and laminate wood floor. - BEDROOM (3):
- 3.15m x 2.54m (10' 4" x 8' 4")
With laminate wood floor. - BEDROOM (4)/STUDY:
- 2.57m x 2.06m (8' 5" x 6' 9")
With laminate wood floor. - SHOWER ROOM:
- With w.c., wash hand basin with storage below, fully tiled walk in shower cubicle with electric shower, fully tiled walls, hot press, pine sheeted ceiling, heated towel rail and shaver point.
First Floor
- (Stairs from kitchen)
- ATTIC ROOM:
- 6.27m x 3.35m (20' 7" x 11' 0")
With pine sheeted walls and ceiling, ‘Velux’ window and access to eaves.
Ground Floor
- UTILITY ROOM TO REAR:
- 2.62m x 2.06m (8' 7" x 6' 9")
With stainless steel sink unit, plumbing for automatic washing machine, space for fridge, space for tumble dryer and boiler.
Outside
- Tarmac driveway leading to double detached garage 25’8 x 21’4 with electrically operated up and over door, lights, power points and pedestrian door to rear. Garden to rear is fully enclosed and tarmacked. Summer house 15’5 x 15’4 with solid wood floor, strip lighting, lights and power points. Extensive garden to rear which is laid in lawn and fully enclosed with screened patio area with additional smaller summer house 9’7 x 9’7 with solid wood floor and decked area to front. BBQ house to rear along with other outbuildings. Power and water is also accessible from the end of garden. Light to front and rear. Tap to rear.
Directions
Approaching Portrush on the Coleraine Road take your third right after Hillside Filling Station onto Glenvale Avenue. Proceed to the end of the road and turn left onto Hopefield Avenue. No 27 will be located on your right just after Parker Avenue.



