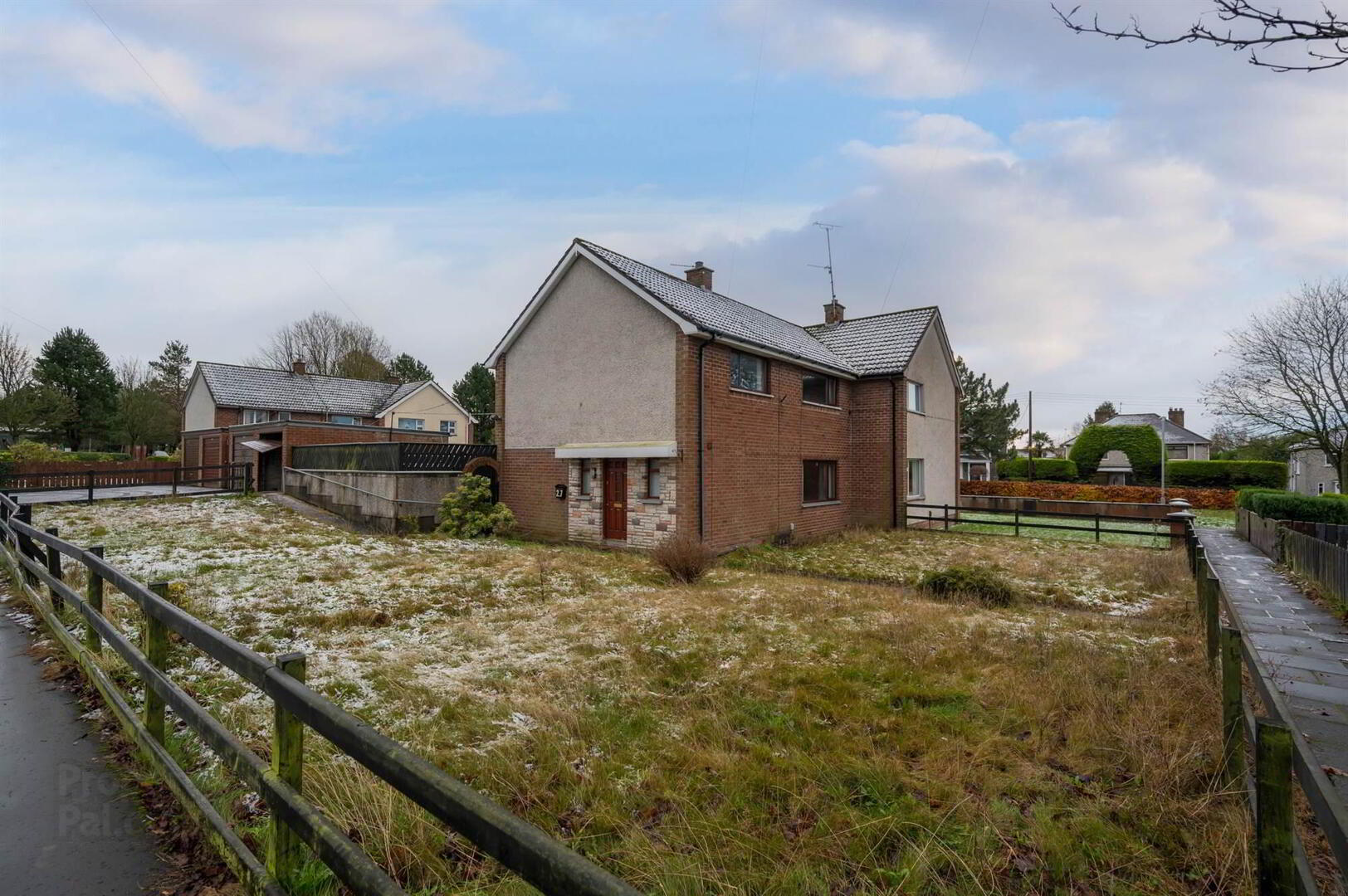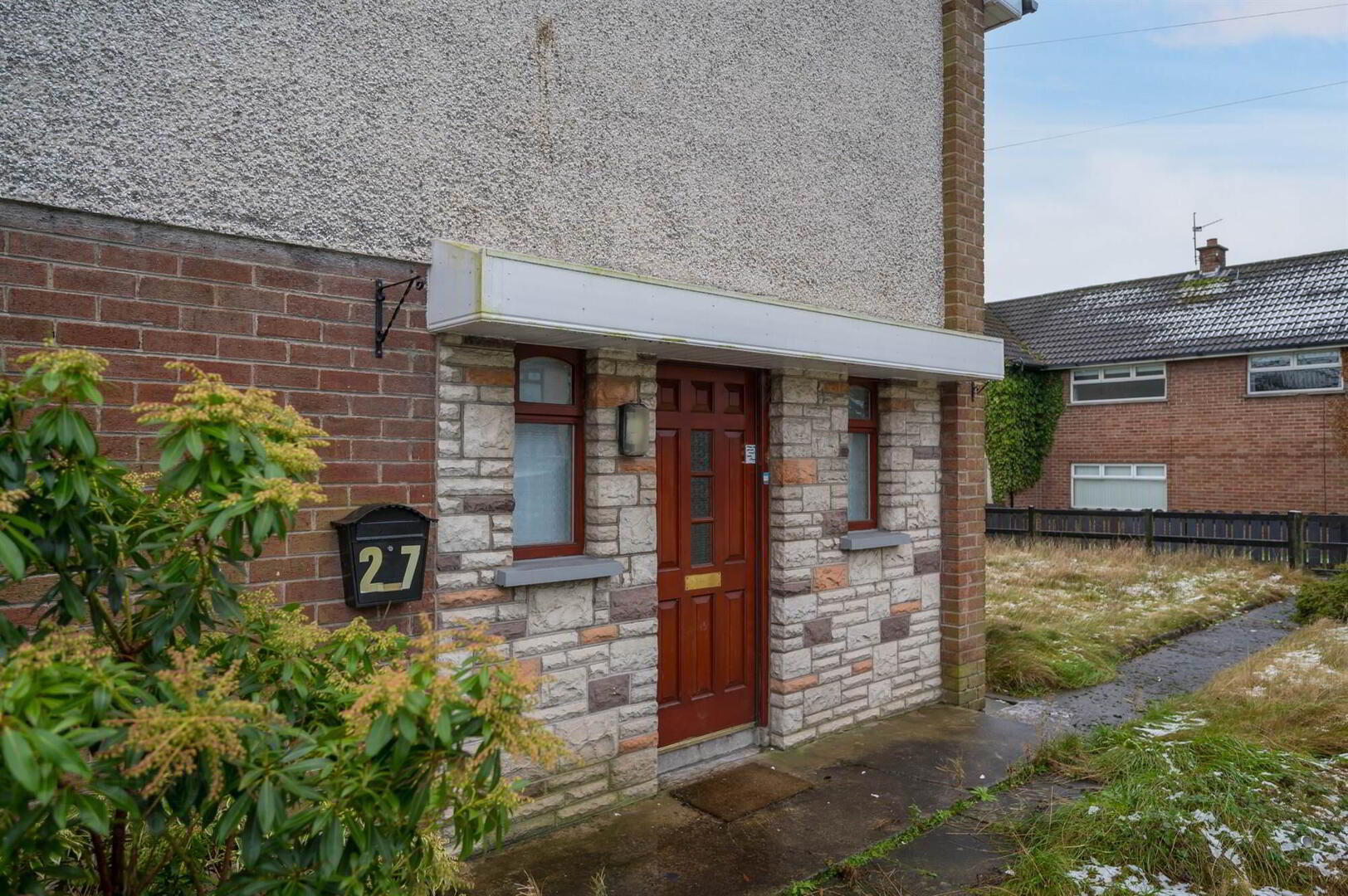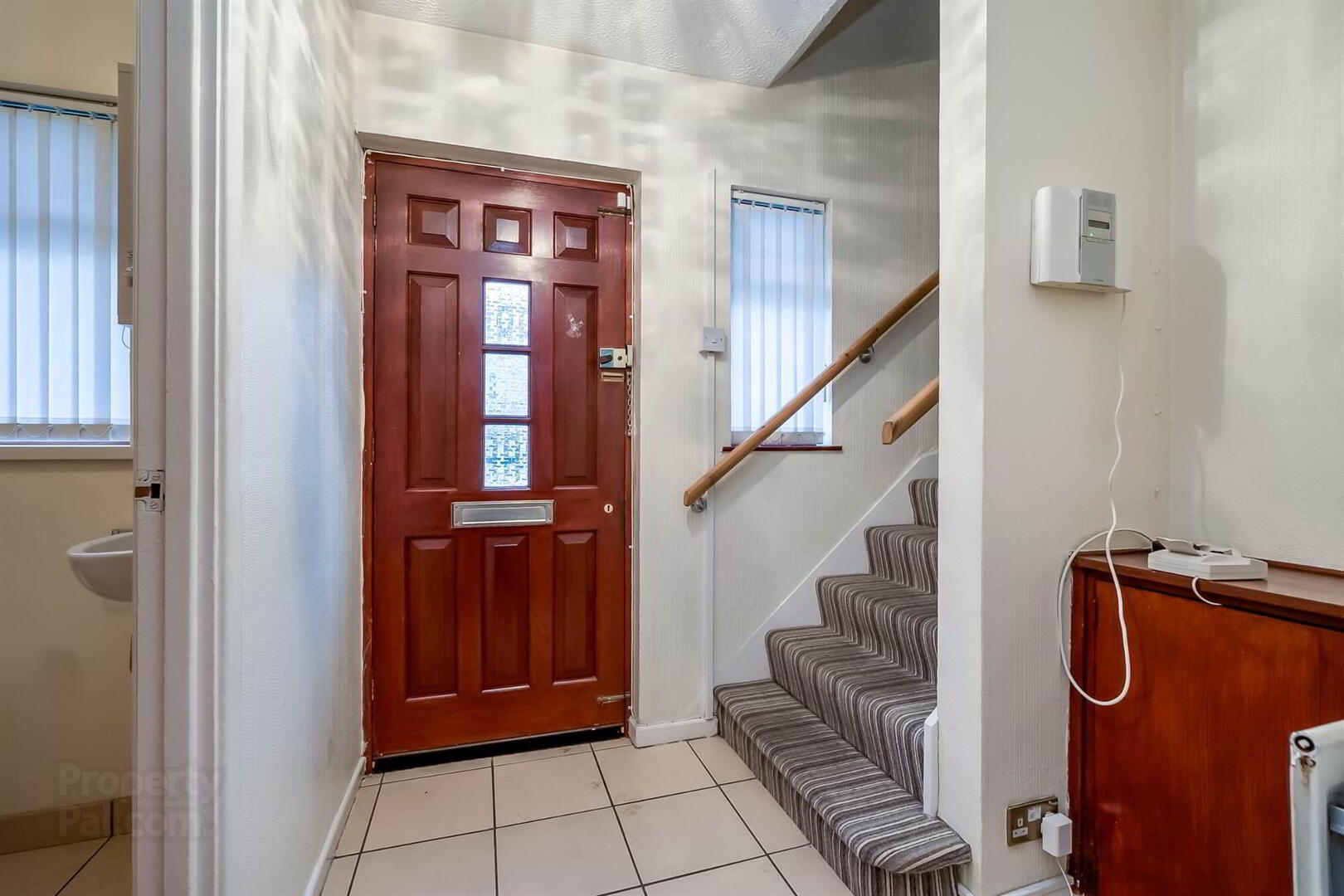


27 Hertford Crescent,
Lisburn, BT28 1SY
3 Bed Semi-detached House
Offers Around £119,950
3 Bedrooms
1 Reception
Property Overview
Status
For Sale
Style
Semi-detached House
Bedrooms
3
Receptions
1
Property Features
Tenure
Not Provided
Heating
Oil
Broadband
*³
Property Financials
Price
Offers Around £119,950
Stamp Duty
Rates
£739.50 pa*¹
Typical Mortgage
Property Engagement
Views Last 7 Days
1,353
Views All Time
6,537

Features
- Attractive well presented mid terrace property in an extremely popular and convenient location
- Spacious lounge with feature fireplace and multi fuel stove
- Fitted kitchen with a range of high and low level units and breakfast bar
- Three good sized bedrooms, master with built in storage
- Family bathroom with 3 piece suite
- Oil fired central heating and double glazing
- Gardens to front and enclosed to rear
- Extremely convenient location with a host of amenities close by to include local schools and shops
All in all this great home has so much more to offer including its excellent location and generous accommodation, thus it will have a wide ranging appeal. Recent sales in the area have proven extremely successful and early inspection is advised so as not to miss out.
Ground Floor
- Solid wooden front door to:
- RECEPTION HALL:
- Ceramic tiled floor.
- LIVING ROOM:
- 6.27m x 3.53m (20' 7" x 11' 7")
Fireplace with stone surround, wood effect laminate flooring. French doors to: - DINING ROOM:
- 3.45m x 2.77m (11' 4" x 9' 1")
Matching wood effect laminate flooring. Door to: - DOWNSTAIRS SHOWER ROOM:
- White bathroom suite comprising shower cubicle with electric shower, low flush wc, pedestal wash hand basin, ceramic tiled floor.
- KITCHEN:
- 3.23m x 2.72m (10' 7" x 8' 11")
Modern fitted kitchen with a range of high and low level units, four ring electric hob, stainless steel and glass extractor fan, electric oven, stainless steel sink unit with drainer. Door to rear hallway. Ceramic tiled floor.
First Floor
- LANDING:
- Access to floored attic.
- BEDROOM (1):
- 4.67m x 3.02m (15' 4" x 9' 11")
Double built in wardrobes, wood effect laminate flooring. - BEDROOM (2):
- 3.4m x 3.02m (11' 2" x 9' 11")
Double built-in wardrobe, wood effect laminate flooring. - BEDROOM (3):
- 3.48m x 2.62m (11' 5" x 8' 7")
Double built-in wardrobe. - MODERN BATHROOM:
- Modern white bathroom suite comprising corner panelled bath, separate fully tiled shower cubicle, low flush wc, pedestal wash hand basin with vanity unit, fully tiled walls, wood effect laminate flooring.
Outside
- GARAGE:
- Up and over door.
- Driveway leading to garage. Garden to front. Enclosed rear garden laid in gardens, paving and decking, shed.
Directions
From Moira Road, turn into Ballycreen Drive. Turn into Hertford Crescent and no.14 is on the right hand side.




