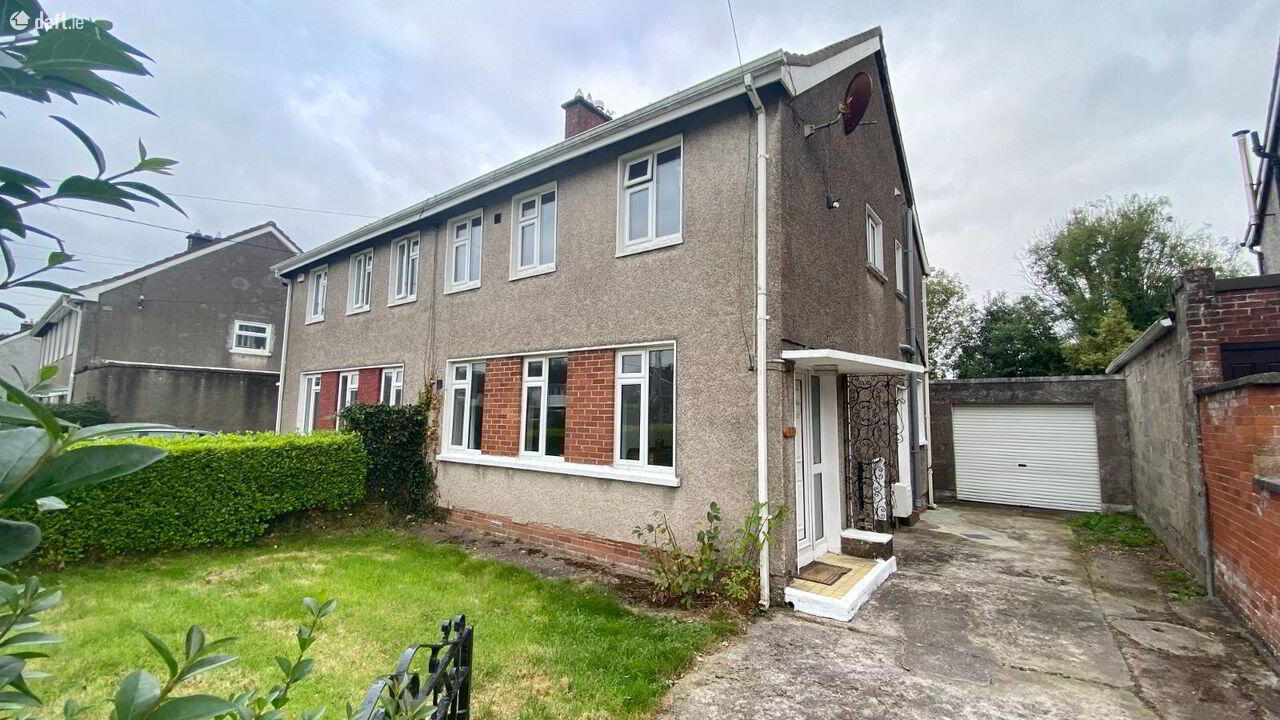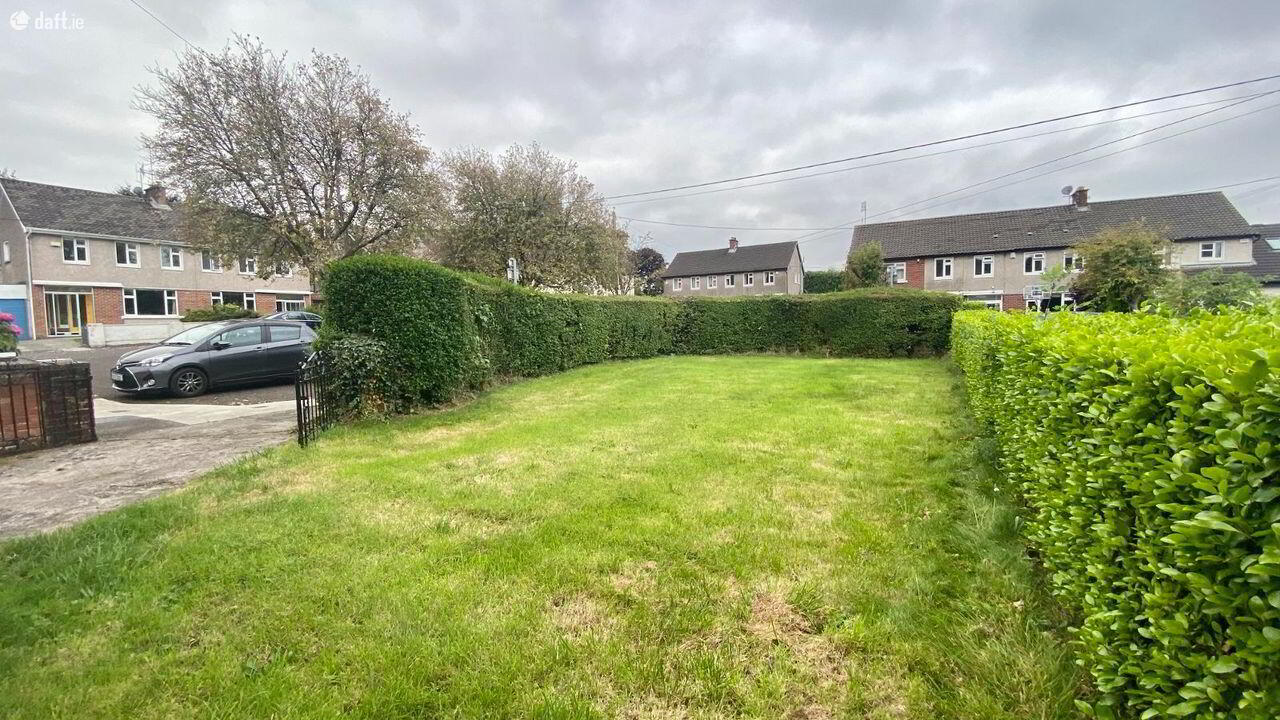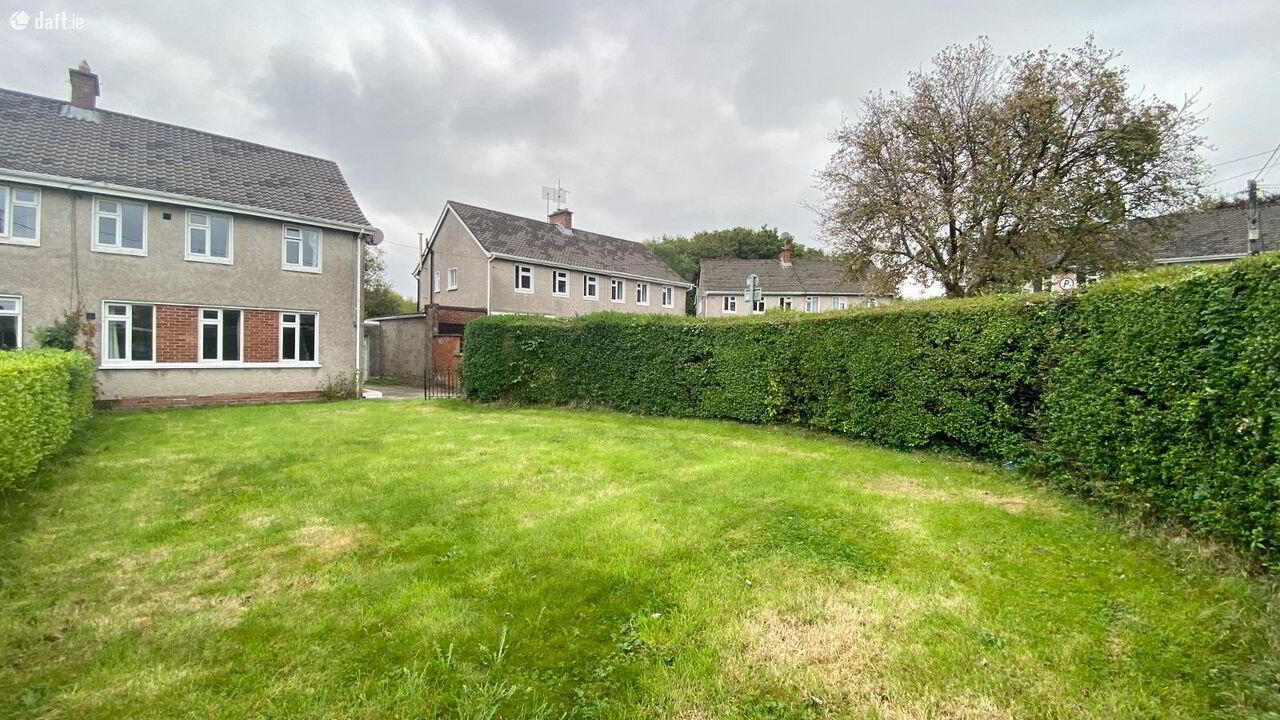


27 Farranlea Grove,
Model Farm Road, Cork
3 Bed Semi-detached House
Price €375,000
3 Bedrooms
1 Bathroom
Property Overview
Status
For Sale
Style
Semi-detached House
Bedrooms
3
Bathrooms
1
Property Features
Tenure
Not Provided
Energy Rating

Property Financials
Price
€375,000
Stamp Duty
€3,750*²
Rates
Not Provided*¹
Property Engagement
Views Last 7 Days
30
Views Last 30 Days
135
Views All Time
428

Features
- Superb Location.
- Convenient to CUH, UCC, MTU, selection of primary and secondary schools.
- Cul de sac setting.
- Detached Garage.
- Gas Fired Radiator Central Heating.
- PVC Double Glazed Windows.
- Mature and Private Gardens.
- Floor Area c.90 sq. m / 963 sq. ft.
No.27 Farranlea Court is a three bedroom semi detached house on a mature and private site in a cul de sac setting. In an excellent location this house is convenient to CUH, Bons Secours Hospital, UCC, MTU, local primary and secondary schools, local coffee shops, bars, sporting clubs and Wilton Shopping centre.
The property boasts an impressive front garden and a large enclosed garden to the rear which features a detached garage which may be suitable for conversion subject to planning permission. The house features PVC double glazed windows and gas fired central heating but will benefit from modernisation to suit the requirements of a new owner.
27 Farranlea Grove will make a fantastic long term family home and viewing is highly recommended to fully appreciate it.
Accommodation:
Ground Floor
Reception Hall: 4.7 x 2.1
Timber floor, understairs storage.
Living Room: 3.8 x 3.7
Timber floor, open fireplace with tile hearth
Dining Room: 3.8 x 3.6
Gas fire with tile hearth, back door to rear garden
Kitchen: 2.9 x 2.4
Dual aspect, fitted floor and eye units, stainless steel sink.
First Floor
Bedroom 1: 3.8 x 3.6
Built in wardrobe.
Bedroom 2: 3.7 x 3.3
Built in wardrobe.
Bedroom 3: 2.7 x 2.6
Bathroom: 2.4 x 1.8
Bath with electric shower, WHB, tiled floor, partly tiled walls.
Toilet: 1.3 x .8
WC
Detached Garage: 4.5 x 3.5
Up and over roller door, pedestrian access.
Outside: Very large garden to the front of the house with mature and private hedging. To the side of the house is a driveway and a detached garage which offers further development potential SPP. To the rear is a large private garden featuring an apple tree and is not over looked from the rear.
Windows: PVC Double Glazed throughout
Central Heating: Gas Fired Central Heating.
Services: Mains
Floor Area: c. 90 sq. m/963 sq. ft.
Tenure: Freehold.


