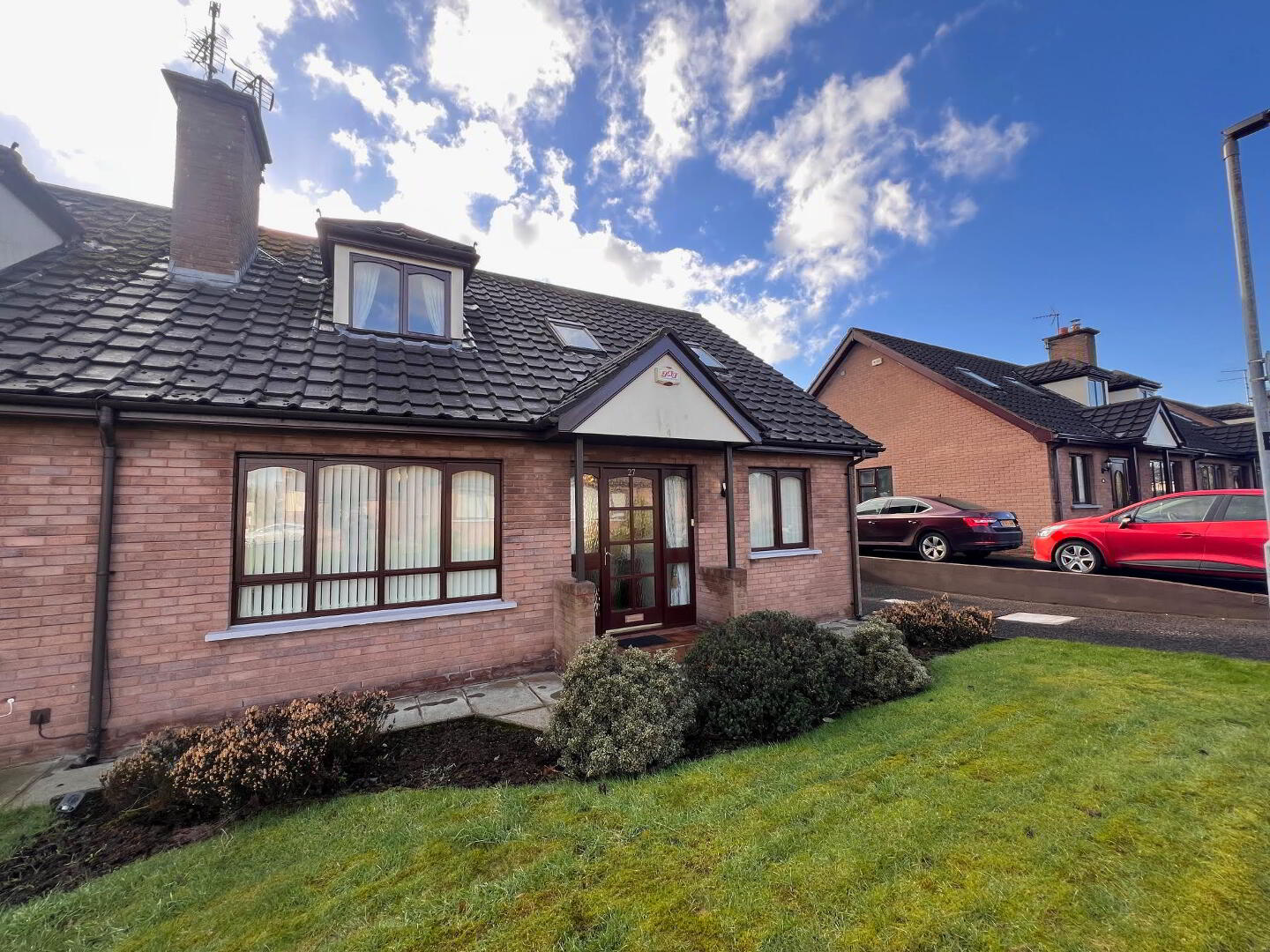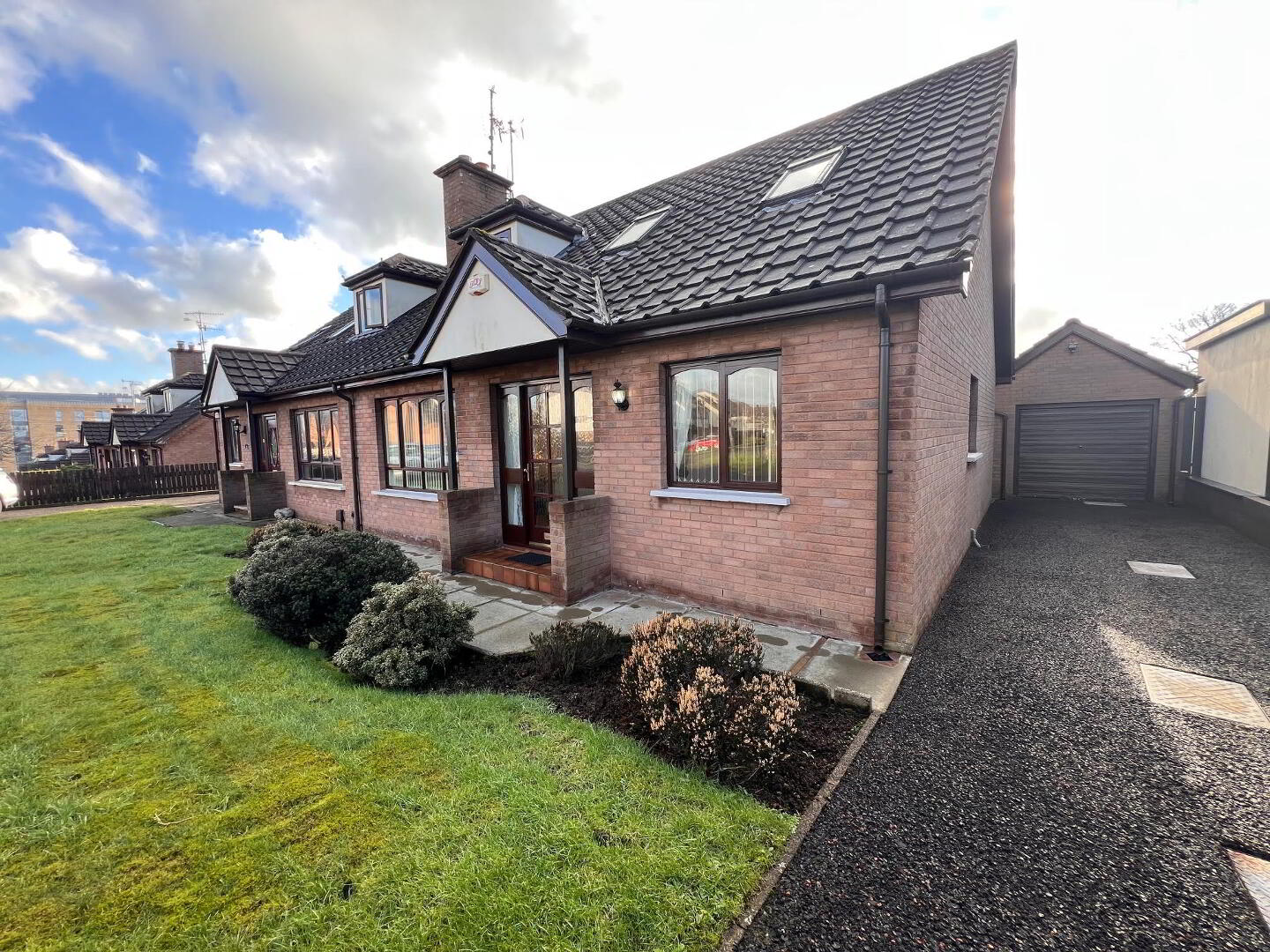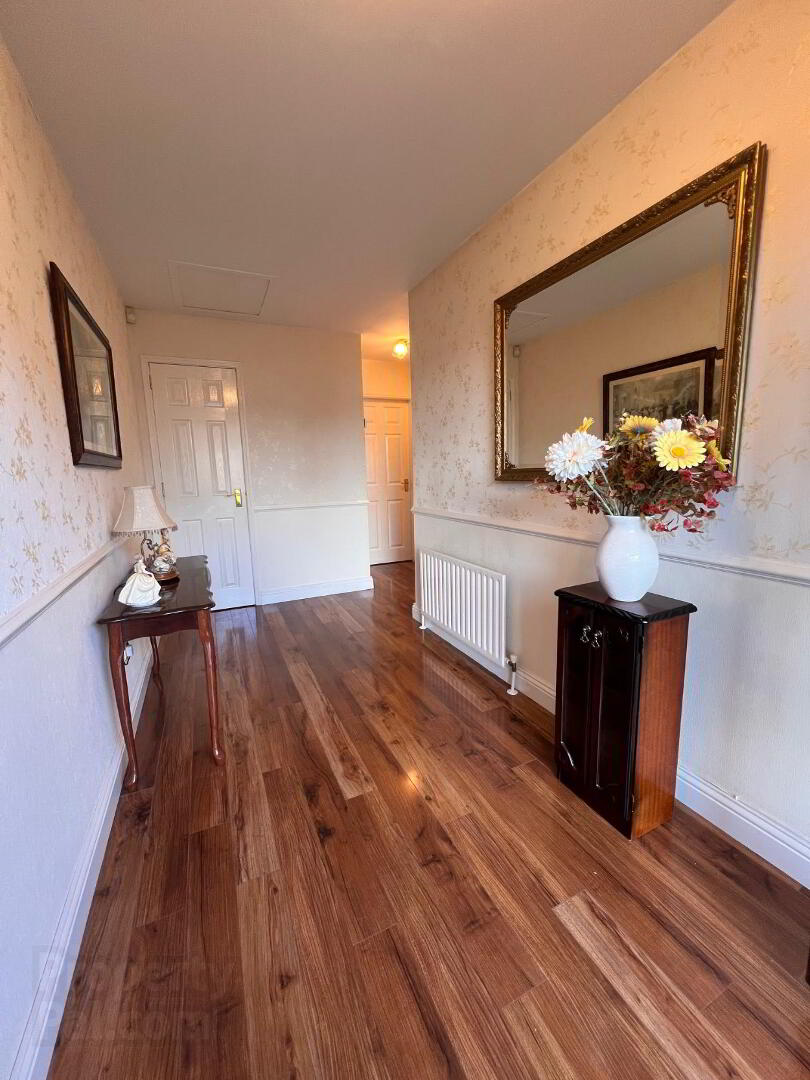


27 Farmlodge,
Ballymena, BT43 7DN
2 Bed Semi-detached Bungalow
Offers Over £135,000
2 Bedrooms
1 Bathroom
1 Reception
Property Overview
Status
For Sale
Style
Semi-detached Bungalow
Bedrooms
2
Bathrooms
1
Receptions
1
Property Features
Tenure
Freehold
Heating
Gas
Broadband
*³
Property Financials
Price
Offers Over £135,000
Stamp Duty
Rates
£982.02 pa*¹
Typical Mortgage

Features
- Semi-detached bungalow
- Large lounge with cream marble fire surround
- High gloss kitchen with butcher block effect worktop
- Two double bedrooms (master with built in furniture)
- Recently installed bathroom suite
- Detached garage
- Private rear garden
Love Property are delighted to welcome this semi-detached bungalow to the market. This bungalow is situated on the fringes of Ballymena town centre and features a spacious entrance hallway with solid wood flooring leading to a large lounge with cream fire surround and French doors to the kitchen dinette. The kitchen – dinette has cream high gloss eye and low-level kitchen finished with butcher block effect worktop and appliances.
The property has two double bedrooms, the main with built in wardrobes and recently installed three-piece bathroom suite with corner shower unit with electric shower.
Externally there is a mature front garden, a driveway with space for two cars leading to a detached garage. To the rear is a low maintenance private garden and access to garage.
Entrance Hallway
4.40m x 2.80m
Solid wood front door with 8 x glass panels & glass panelled sides
Single radiator
Solid wood floor
Telephone point
Store
Alarm keypad
Electrical consumer unit
Lounge
3.58m x 5.73m
Solid wood double glazed windows to front
2 x double radiators
Tv point
French doors to dinette
Solid wood floor
Kitchen - dinette
2.77m x 5.19m
Double radiator
Cream high gloss eye & low kitchen units.
Butcher block worktop
Integrated under-counter fridge
9 x recessed ceiling lights
Brown Upvc windows and door
Bedroom 1
3.32m x 2.97m
Single radiator
Solid wood floor
Solid wood double glazed window to rear
Built in wardrobes and bed side cabinets
Bedroom 2
2.69m x 3.19m
Single radiator
Solid wood floor
Solid wood double glazed window to front
Bathroom
White Upvc double glazed window to side
Double radiator
Corner shower cubicle with Mira elecrtric ahower
Feature whb with storage below
Garage
3.16m x 4.91m
Worcester oil boiler
Up and over garage door
Single glazed window
Wood pedestrian door





