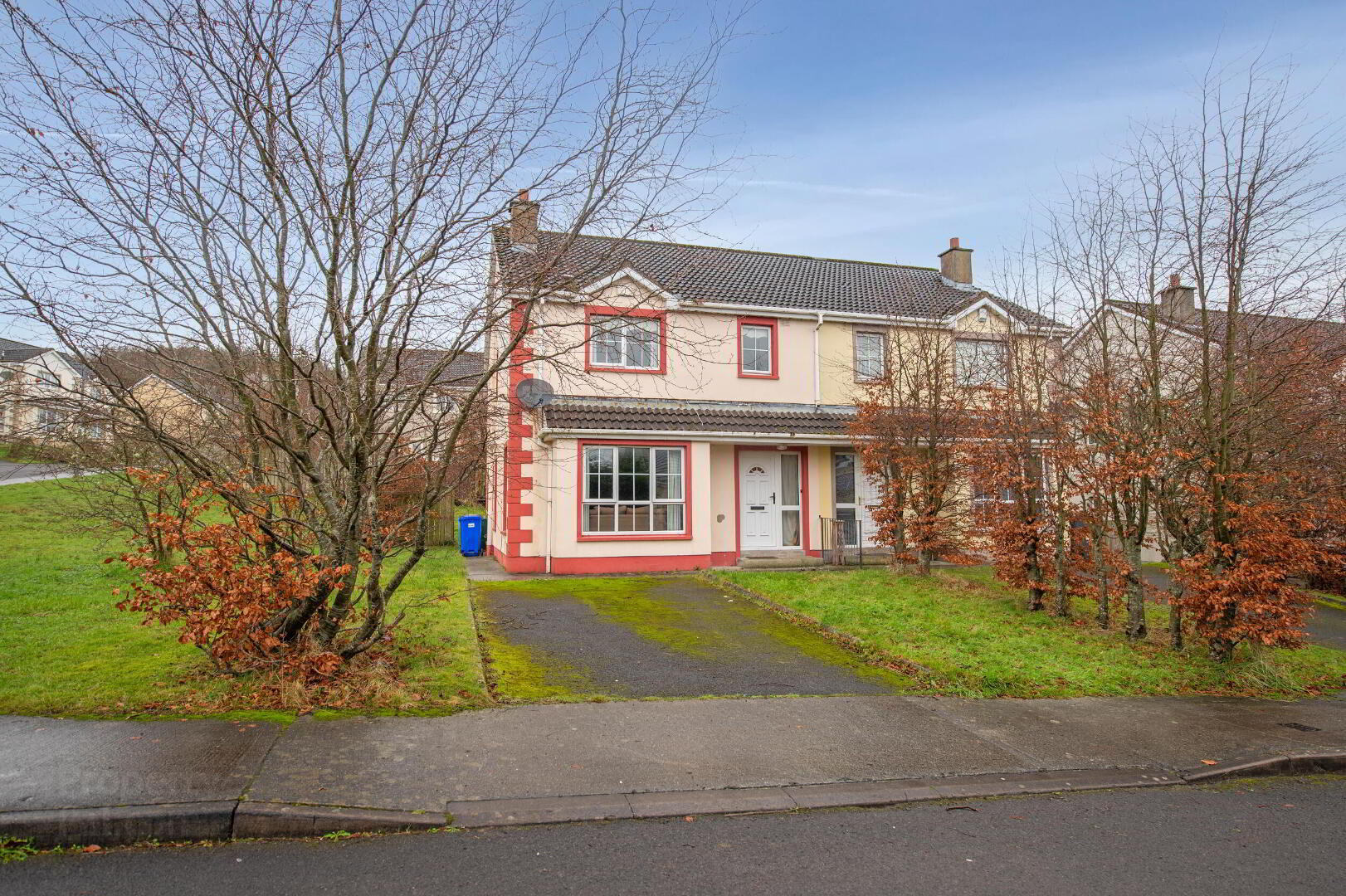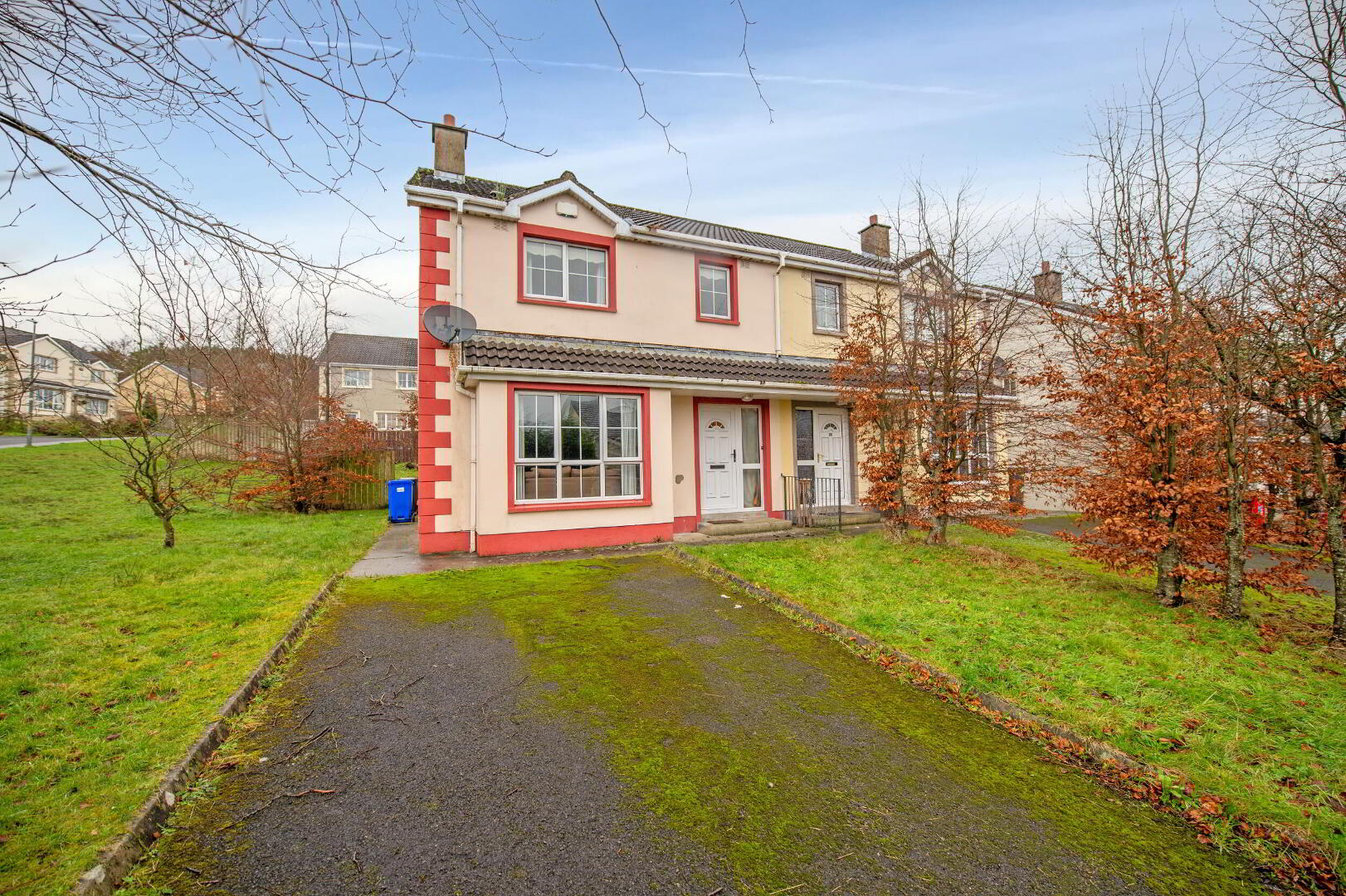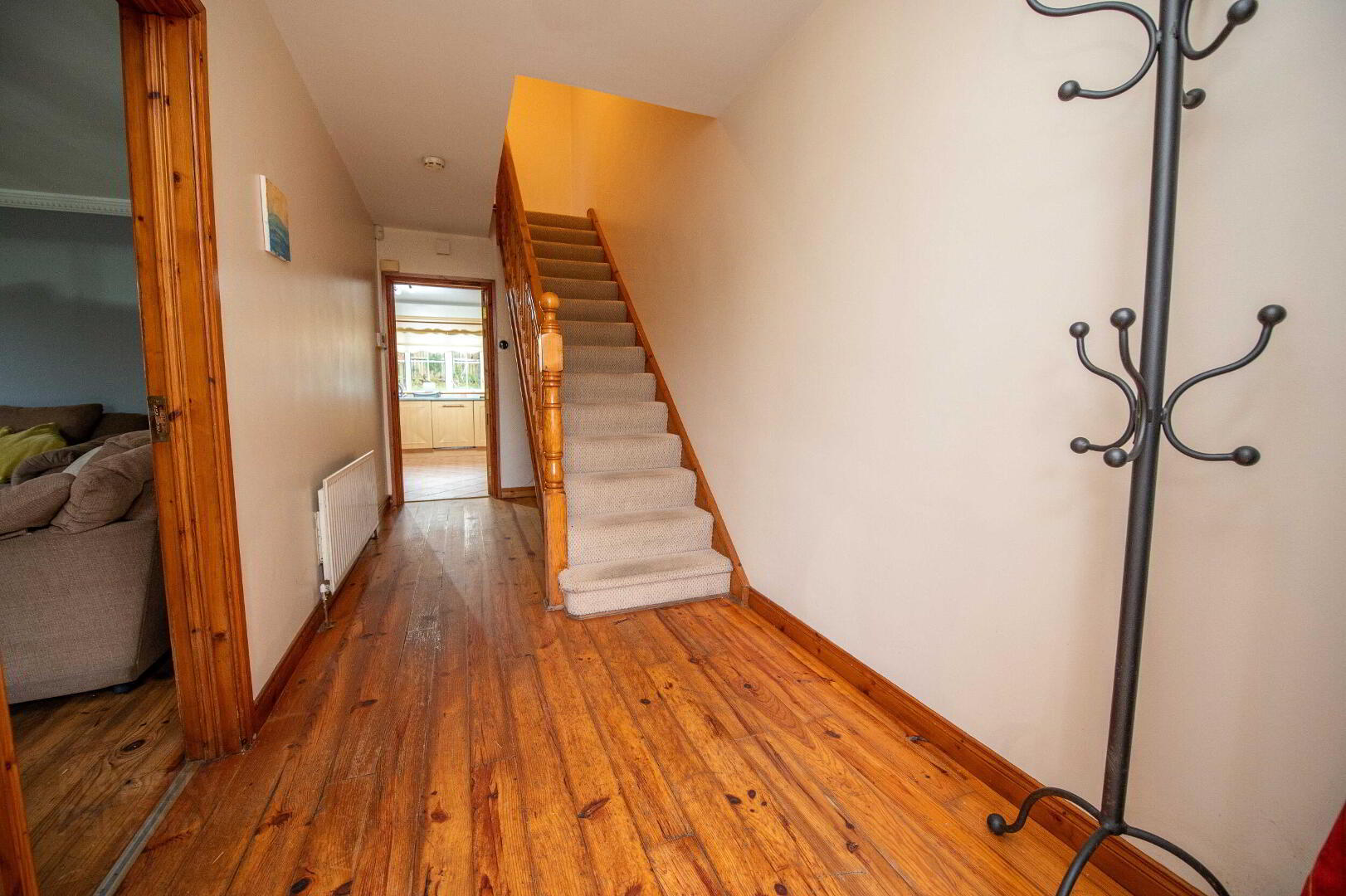


27 Fairgreen Park,
Long Lane, Letterkenny,Donegal
4 Bed Semi-detached House
Offers Over €95,000
4 Bedrooms
3 Bathrooms
Property Overview
Status
For Sale
Style
Semi-detached House
Bedrooms
4
Bathrooms
3
Property Features
Tenure
Not Provided
Energy Rating

Property Financials
Price
Offers Over €95,000
Stamp Duty
€950*²

For sale by Franklins Estate Agency via the iamsold Bidding Platform
Please note this property will be offered by online auction (unless sold prior). For auction date and time please visit iamsold.ie. Vendors may decide to accept pre-auction bids so please register your interest with us to avoid disappointment.
Located at the top of long Lane and with an easy walking distance of the Letterkenny University Hospital 27 Fairgreen Park is a well proportioned three bedroom semi detached property just a 4 minute drive from Letterkenny town centre.
Franklins have managed the rental of this property for the past five years and investors will be interested to know that it would now achieve in the region of €1200 per month. The property is no vacant and is for sale as seen with all the furniture.
The property has been tested for defective blocks and the results show high levels of Mica and Sulphur. The property is not mortgageable so cash buyers only.
Features:
Semi detached property
3 bedrooms (1 en-suite)
Living room with open fire
Fully fitted Kitchen with integrated appliances
Utility room
Ground floor WC
Family bathroom
OFCH
PVC double glazed
Corner plot
Defective blocks
Cash buyers only
BER C1 / BER No. 111632394
Floor Area 117.17 (m2)
The accommodation is arranged as follows;
Part glazed white pvc front door with fully glazed side panels to;
Entrance Hallway;
1.87m x 5.29m
pine flooring, open under stair recess, door to;
Living Room;
4.03m x 6.08m into a square bay window, double aspect, pine wooden floor, TV point, pine fireplace with cast iron inset & granite hearth, open fire with back boiler, cornice in the ceiling with centre ceiling rose.
Kitchen / Dinette;
4.11m x 4.17m
comprehensive range of maple shaker style wall & base units, work surfaces with tiled surrounding walls, 4 ring electric hob with stainless steel extractor canopy over, eye level oven & grill, integrated dishwasher & fridge/freezer, stainless steel single drainer sink unit with separate waste bowl, TV point, tiled floor, door to;
Utility Room;
1.78m x 3.27m
with matching range of maple shaker style base units, broom cupboard, plumbed for washing machine & wired for tumble dryer, work surfaces with tiled surrounding walls, stainless steel single drainer sink unit, half glazed white pvc door to outside, further door to;
WC/Cloakroom;
1.78m x 0.74m
white 2 piece suite
Carpeted stairs to 1st floor
Landing;
3.82m x 3.80m
loft access, door to hotpress
Bedroom 1; (front)
3.71m x 3.58
carpet flooring, floor to ceiling built in wardrobes, TV point, door to;
Ensuite; 2.68m x 0.84m white 2 piece suite with separate fully tiled shower enclosure with electric Triton T90 SR shower, fully tiled walls & tiled floor
Bedroom 2; (front)
2.52m x 2.49m
carpet flooring
Bedroom 3; (rear)
3.38m x 2.88m
carpet flooring, floor to ceiling built in wardrobes
Bedroom 4; (rear)
2.52m x 3.04m carpet flooring
Family Bathroom;
2.68m x 1.93m
white 3 piece suite with telephone mixer taps over bath, fully tiled walls & tiled floor, fitted mirror, chrome fittings, shaver light & socket
Outside; (front) garden laid to lawn with tarmacadam driveway with parking for 1 vehicle, large side garden occupying a corner plot (rear) garden laid to lawn with picket fencing to side & rear boundaries
Letterkenny (pop 22,500) is the largest town in County Donegal and the north west with an impressive range of education, sports and recreation facilities to prove it. Offering a modern transport infrastructure with easy access to Derry, Buncrana and Sligo, Letterkenny is home to a growing number of multinational Fintech, Medtech and Healthcare companies, providing significant employment. The town is also home to Letterkenny University Hospital (LUH), an acute general and maternity hospital with a staff of 2,400 and the third level Atlantic Technology University, with a student population of almost 5,000.
Founded as a market town in the 17th century and steeped in history, the spire of the impressive St Eunan’s Cathedral, built on the site of an ancient castle, has dominated the skyline for over 120 years, prompting Letterkenny to be dubbed the Cathedral Town while the Donegal County Museum, home to a vast collection of historical artefacts and archives, is housed in what was once part of the 19th century workhouse. Much of the town’s vibrant arts and culture scene revolves around An Grianán Theatre and The Regional Cultural Centre, between them providing a year-round eclectic programme of theatre, music, dance, film, fine art and comedy to cater for all tastes.
The town also boasts an 8-screen movie theatre and hosts an annual international arts festival, a busking festival, several music festivals, a literary festival and even an OktoberFest!
When it comes to sport, Letterkenny has its own GAA, Football, Rugby and Golf Clubs and is home to an annual international car rally. Fitness and leisure enthusiasts will find a choice of indoor and outdoor pursuits to suit their needs.
The town boasts Donegal’s only multi-denominational Educate Together primary school and an Irish language primary and post-primary school, as well as an excellent range of pre-school, primary and post primary schools, making it an ideal family location.
A former Tidy Towns winner, Letterkenny also offers great places to shop, eat and some of the best traditional pubs in Co Donegal while its central location on the Wild Atlantic Way offers easy access to the Donegal’s spectacular mountains, coastline and Glenveagh National Park with over 15,000 hectares of wilderness in the Derryveagh mountains is practically on your doorstep.
By putting the Eircode F92 D5Y3 into Google maps on your smart phone the app will direct interested parties to this property.
TO VIEW OR MAKE A BID Contact Franklins Estate Agency or iamsold, www.iamsold.ie
Starting Bid and Reserve Price
*Please note all properties are subject to a starting bid price and an undisclosed reserve. Both the starting bid and reserve price may be subject to change. Terms and conditions apply to the sale, which is powered by iamsold.
Auctioneer's Comments
This property is offered for sale by unconditional auction. The successful bidder is required to pay a 10% deposit and contracts are signed immediately on acceptance of a bid. Please note this property is subject to an undisclosed reserve price. Terms and conditions apply to this sale.
Building Energy Rating (BERs)
Building Energy Rating (BERs) give information on how to make your home more energy efficient and reduce your energy costs. All properties bought, sold or rented require a BER. BERs carry ratings that compare the current energy efficiency and estimated costs of energy use with potential figures that a property could achieve. Potential figures are calculated by estimating what the energy efficiency and energy costs could be if energy saving measures were put in place. The rating measures the energy efficiency of your home using a grade from ‘A’ to ‘G’. An ‘A’ rating is the most efficient, while ‘G’ is the least efficient. The average efficiency grade to date is ‘D’. All properties are measured using the same calculations, so you can compare the energy efficiency of different properties.
Entrance Hallway;
1.87m x 5.29m
pine flooring, open under stair recess, door to;
Living Room;
4.03m x 6.08m
into a square bay window, double aspect, pine wooden floor, TV point, pine fireplace with cast iron inset & granite hearth, open fire with back boiler, cornice in the ceiling with centre ceiling rose.
Kitchen / Dinette;
4.11m x 4.17m
comprehensive range of maple shaker style wall & base units, work surfaces with tiled surrounding walls, 4 ring electric hob with stainless steel extractor canopy over, eye level oven & grill, integrated dishwasher & fridge/freezer, stainless steel single drainer sink unit with separate waste bowl, TV point, tiled floor, door to;
Utility Room;
1.78m x 3.27m
with matching range of maple shaker style base units, broom cupboard, plumbed for washing machine & wired for tumble dryer, work surfaces with tiled surrounding walls, stainless steel single drainer sink unit, half glazed white pvc door to outside, further door to;
WC/Cloakroom;
1.78m x 0.74m
white 2 piece suite
Carpeted stairs to 1st floor
Landing;
3.82m x 3.80m loft access, door to hotpress
Bedroom 1; (front)
3.71m x 3.58
carpet flooring, floor to ceiling built in wardrobes, TV point, door to;
Ensuite;
2.68m x 0.84m
white 2 piece suite with separate fully tiled shower enclosure with electric Triton T90 SR shower, fully tiled walls & tiled floor.
Bedroom 2; (front)
2.52m x 2.49m carpet flooring
Bedroom 3; (rear)
3.38m x 2.88m
carpet flooring, floor to ceiling built in wardrobes
Bedroom 4; (rear)
2.52m x 3.04m
carpet flooring
Family Bathroom;
2.68m x 1.93m
white 3 piece suite with telephone mixer taps over bath, fully tiled walls & tiled floor, fitted mirror, chrome fittings, shaver light & socket
BER Details
BER Rating: C1
BER No.: 111632394
Energy Performance Indicator: Not provided


