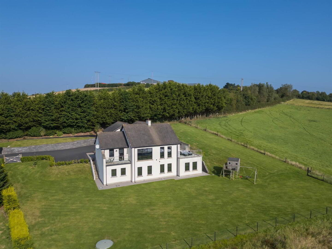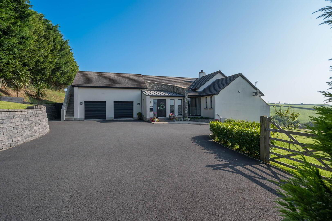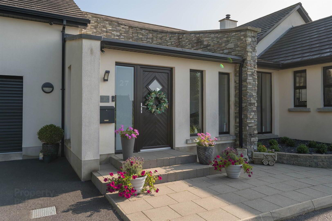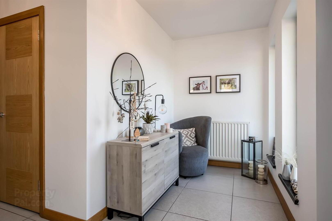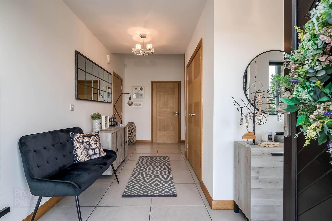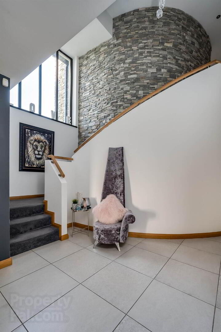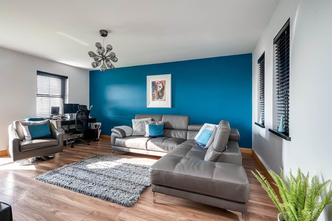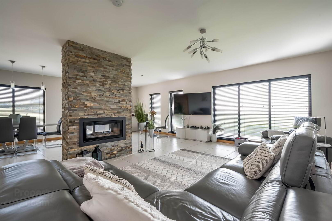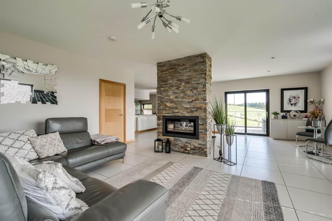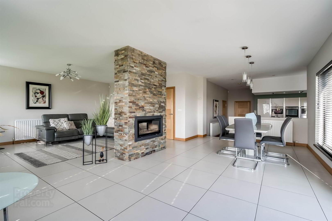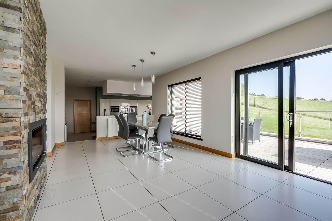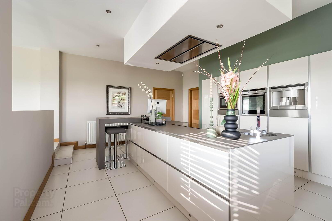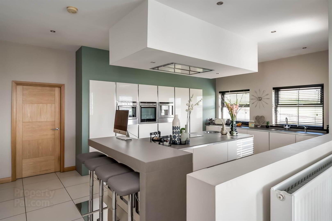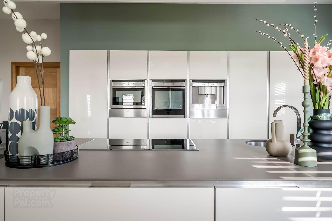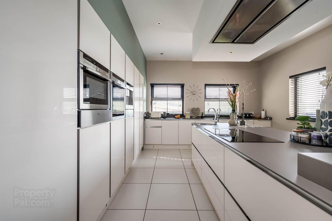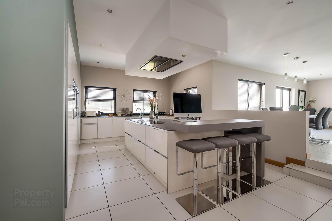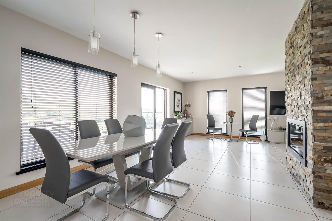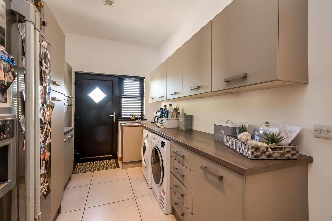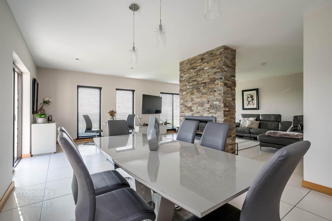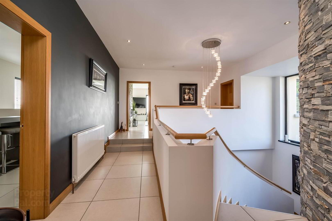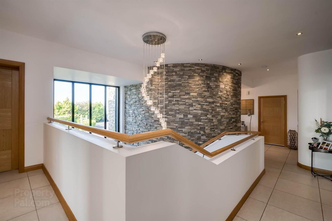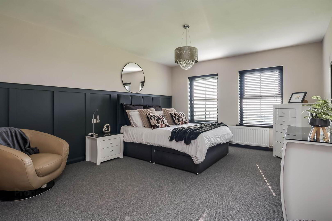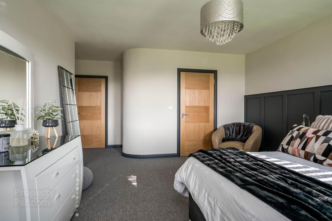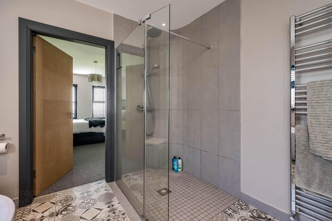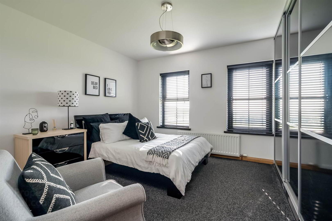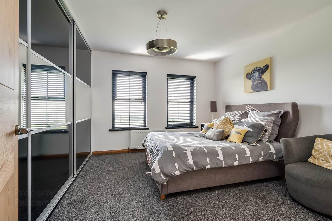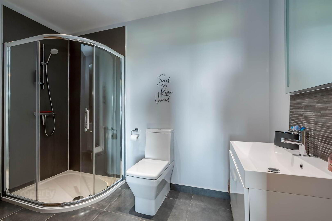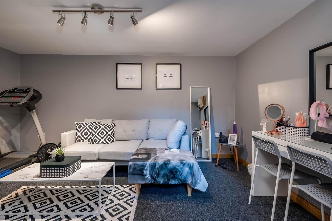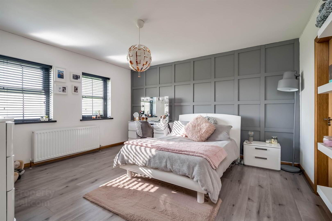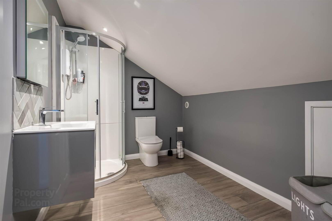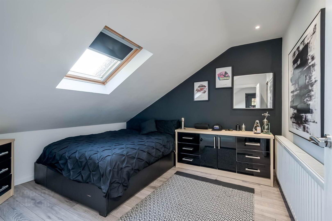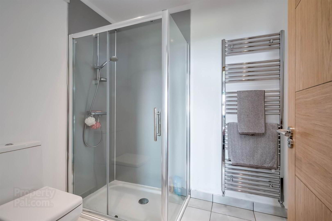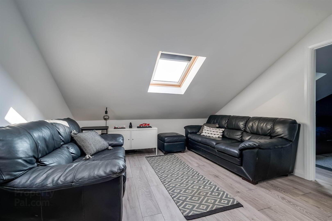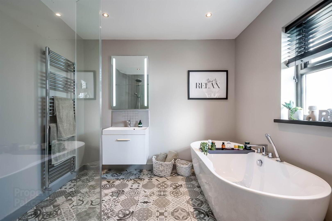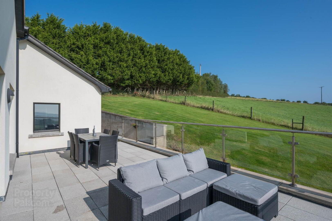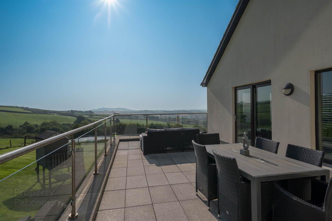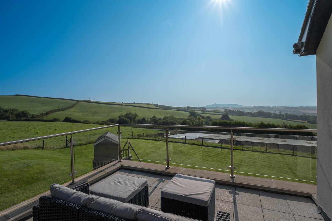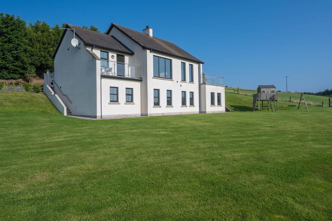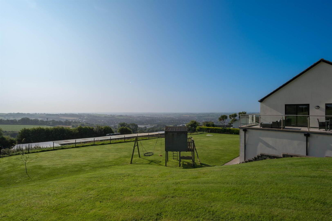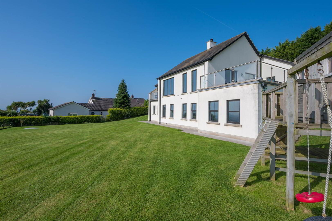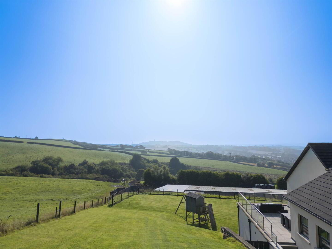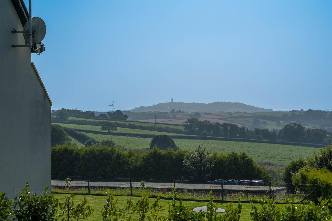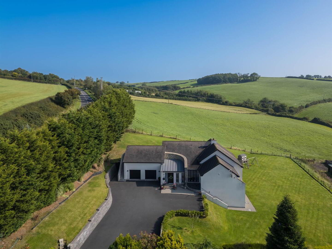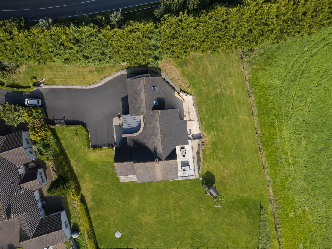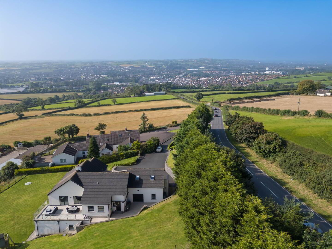27 Dunlady Road,
Dundonald, Belfast, BT16 1TT
5 Bed Detached Villa
Sale agreed
5 Bedrooms
3 Receptions
Property Overview
Status
Sale Agreed
Style
Detached Villa
Bedrooms
5
Receptions
3
Property Features
Tenure
Not Provided
Energy Rating
Heating
Oil
Broadband
*³
Property Financials
Price
Last listed at Offers Over £745,000
Rates
£2,274.50 pa*¹
Property Engagement
Views Last 7 Days
206
Views Last 30 Days
693
Views All Time
25,483
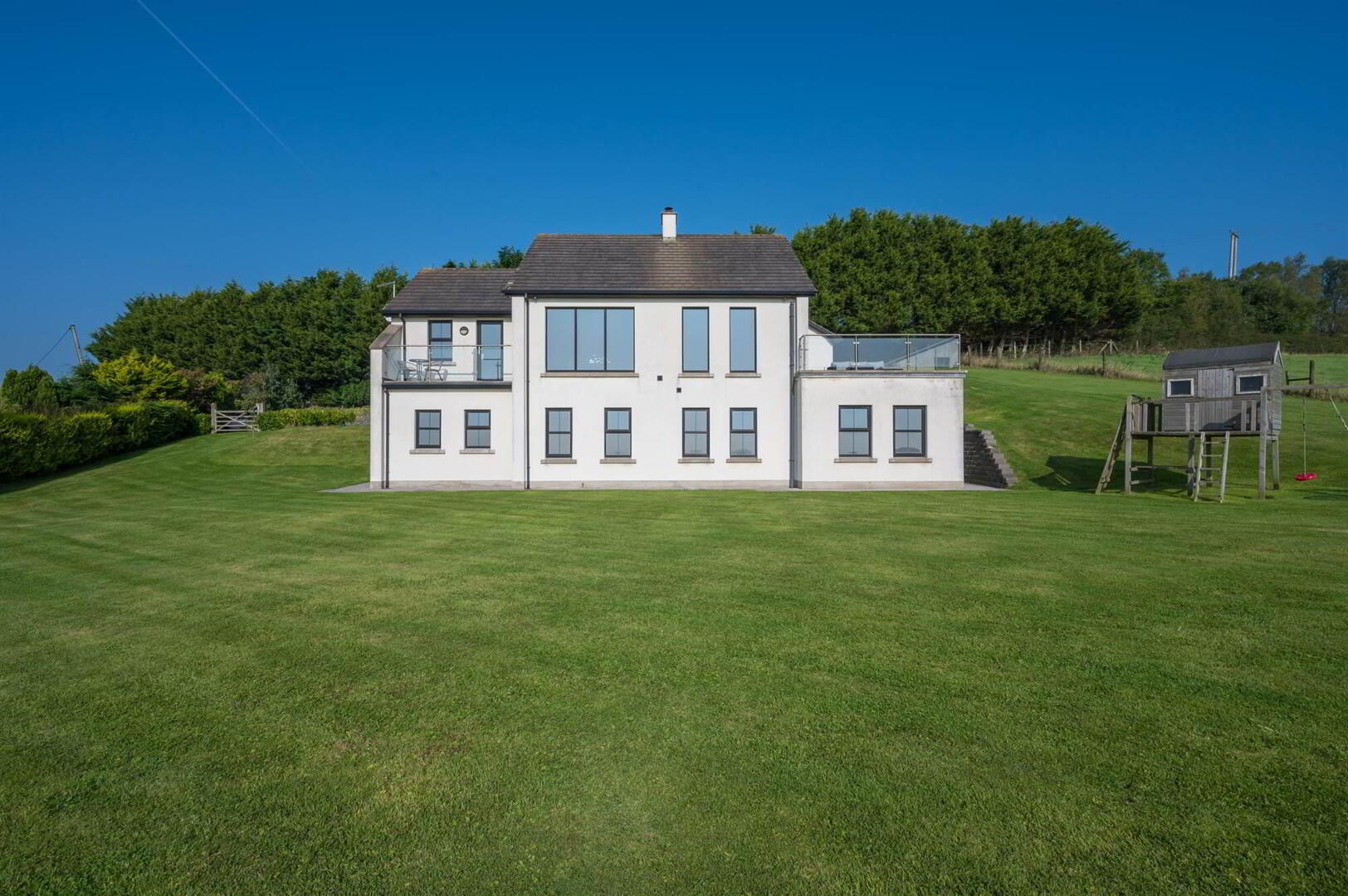
Features
- Detached, contemporary family home in the Craiganlet Hills overlooking county Down, built in 2014
- Spacious 4,000 sq. ft. layout with modern design
- Bright entrance hall and central atrium
- Family room with private balcony, oak floor and dual aspect views
- Large, open-plan luxury kitchen with living and dining area. Double side wood burning stove and access to outside living space
- 4 bedrooms, 2 with luxury en-suites and walk in wardrobes
- Studio / Cinema room snug
- Integrated double garage, with front and rear electric doors
- Fully self-contained apartment with private entrance
- Landscaped one acre garden with amazing views, patios, lawns, and mature trees
- Electric gates, large driveway, and parking area
- Oil fired central heating, CCTV, and alarm system
- High-quality double glazing and superfast broadband
Accessed via electric gates and a tarmac driveway with an ample parking, the house covers circa 4,000 sq. ft in total. It includes a large entrance hall and central atrium, a family room with balcony, and a large open-plan luxury kitchen/dining/living space with high-end appliances, a double-sided wood burning stove and an incredible outside living space, all of which is designed to take in the amazing views. A large utility room, WC, and integrated double garage completes the upper floor.
The lower floor has a studio / cinema room and 4 large bedrooms with large double windows are designed to enjoy the stunning views. The principle bedroom suite and the 2nd bedroom feaures a walk in wardrobe and a luxury ensuite. The two additional bedrooms are serviced by a jack and jill style luxury ensuite.
Above the integrated garage, with a private entrance, there is a fully self-contained apartment with a bedroom, shower room, kitchen/living space – perfect for guests or extended family. The landscaped gardens include patios, lawns, trees, and hedges, providing a perfect outdoor space for relaxation or entertaining.
Located in the Craigantlet Hills, this exceptional home offers both privacy and convenience with easy access to Dundonald Village, top schools, Ulster Hospital, the Glider and Belfast City.
Upper Floor
- Composite PVC front door to:
- ENTRANCE HALL:
- Porcelain Italian tiles, seating area. Leading to atrium with staircase and feature natural stone wall. Access to integrated double garage.
- CLOAKROOM/WC:
- Low flush wc, heated towel rail, wash hand basin with chrome mixer taps.
- LOUNGE:
- 5.2m x 4.m (17' 1" x 13' 1")
(Currently used as home office). Oak effect laminate floor, outlook to front and side with views. Access to balcony. - KITCHEN/LIVING/DINING:
- 6.29m x 4.4m (20' 8" x 14' 5")
(at widest points). Large format, ceramic tiled floor. Excellent range of high and low level units, Fagor induction hob, Neff double oven, integrated ovens, Neff plate warmer. Integrated fridge and freezer. Quartz worktops, one and a half bowl stainless steel Caple sink unit with chrome mixer tap and Quooker tap. Island unit with oval Caple sink with chrome mixer tap. Breakfast bar with seating area, excellent storage cupboards, integrated dishwasher. - UTILITY ROOM:
- 4.5m x 2.4m (14' 9" x 7' 10")
(at widest points). Access to roofspace. Excellent range of high and low level units, plumbed for washing machine, space for tumble dryer, stainless steel sink unit with chrome mixer tap. Space for American style fridge/freezer. Wine rack. Access to rear garden. Access to garage. - LIVING/DINING AREA:
- 8.m x 7.2m (26' 3" x 23' 7")
Floor to ceiling windows. Double sided wood burning stove with stone effect chimney stack. Patio doors to outside living space.
Lower Level
- HALLWAY:
- Italian porcelain tiled floor.
- CINEMA ROOM:
- 4.48m x 3.3m (14' 8" x 10' 10")
- PRINCIPAL BEDROOM:
- 6.2m x 3.9m (20' 4" x 12' 10")
Feature curved wall. Wood panelled walls. Large double windows. Walk-in wardrobe with excellent storage. - ENSUITE BATHROOM:
- Free-standing bath, low flush wc, wash hand basin with chrome mixer taps and vanity unit below, large towel rail, walk-in fully tiled shower cubicle with rain head shower with telephone attachment. Porcelain mosaic effect tiled floor, low voltage spotlights.
- BEDROOM (2):
- 3.6m x 3.3m (11' 10" x 10' 10")
(at widest points) Double windows. Large built-in wardrobes. Oak effect door. Access to: - DUAL SHOWER ROOM:
- Porcelain tiled floor, heated towel rail, low flush wc, wash hand basin with chrome mixer taps and vanity unit below, shower cubicle. Door to:
- BEDROOM (3):
- 3.9m x 3.6m (12' 10" x 11' 10")
Double windows. - BEDROOM (4):
- 4.4m x 4.m (14' 5" x 13' 1")
Laminate flooring, wood panelled feature wall, double windows. Large walk-in wardrobes. Access to: - ENSUITE SHOWER ROOM:
- Porcelain tiled floor, shower cubicle, low flush wc, heated towel rail, wash hand basin with chrome mixer taps and vanity unit below.
Outside
- Access via external staircase to:
- SELF-CONTAINED ANNEX:
- (Above garage). PVC door to:
- KITCHEN/LIVING AREA:
- 5.2m x 3.6m (17' 1" x 11' 10")
(at widest points). Integrated fridge/freezer, Lamona oven and hob, stainless steel sink with drainer, chrome mixer taps, storage below. Seating area, Velux window with views over fields. - BEDROOM:
- 3.5m x 3.1m (11' 6" x 10' 2")
(at widest points). Velux window. - ENSUITE SHOWER ROOM:
- Laminate flooring, low flush wc, shower cubicle with Mira Sport shower unit, wash hand basin with chrome mixer tap and storage cupboard below, heated towel rail, access to eaves for storage. Walk-in wardrobe.
- Electric gates to tarmac driveway to front of house with parking for numerous cars.
- DOUBLE GARAGE:
- INTEGRAL GARAGE:
- 6.4m x 6.3m (21' 0" x 20' 8")
(at widest points). Electric double doors, light and power. Electric door to rear. - Outdoor dining and seating area outside living/dining area with superb views. Large patio area to rear.
- Large lawns to front with magnificent views towards Scrabo Tower. Rear garden with beautiful views across rolling countryside and Scrabo and beyond.
- Small courtyard area, bin storage area, water tap. Oil tank.
Directions
Travelling from Belfast on the Upper Newtownards Road towards Newtownards, come through Dundonald Village and turn left into Dunlady Road. Travel for 0.9 miles and number 27 is on the right side as you go up the hill.


