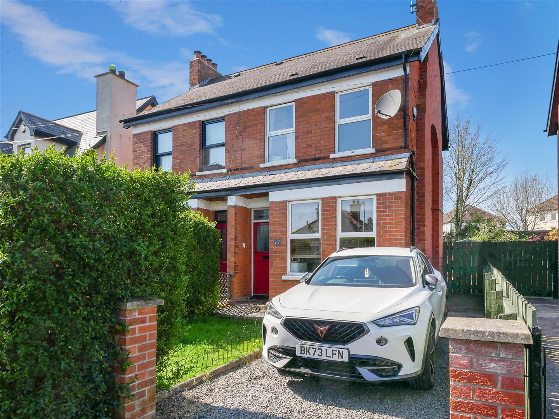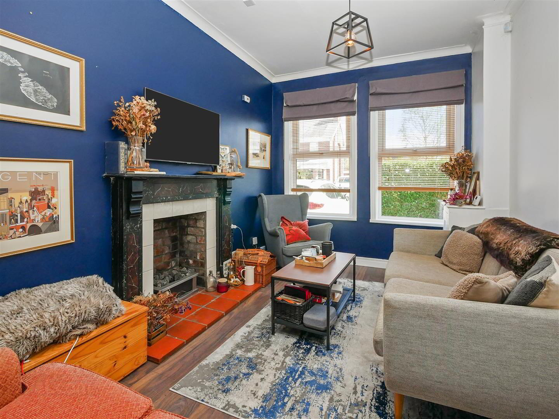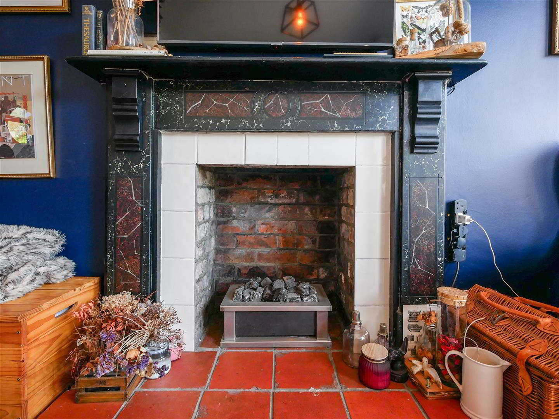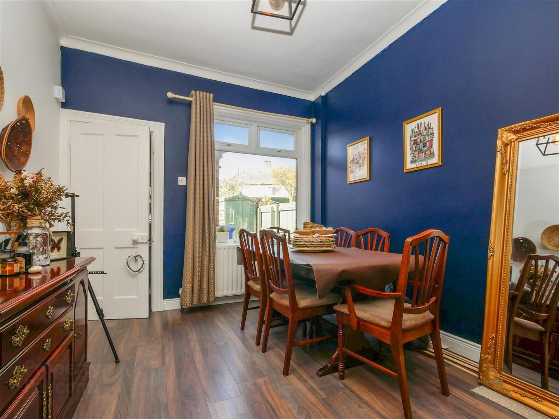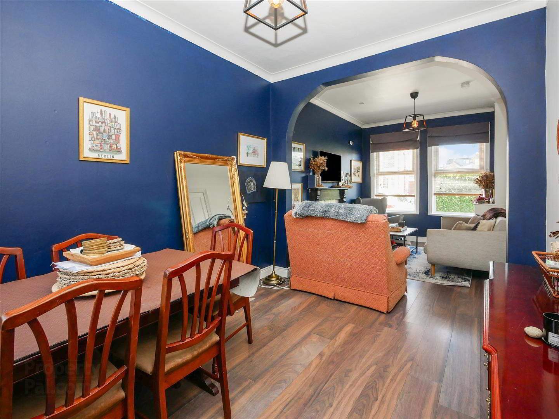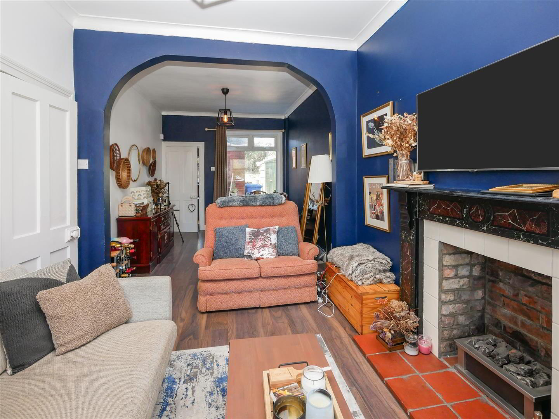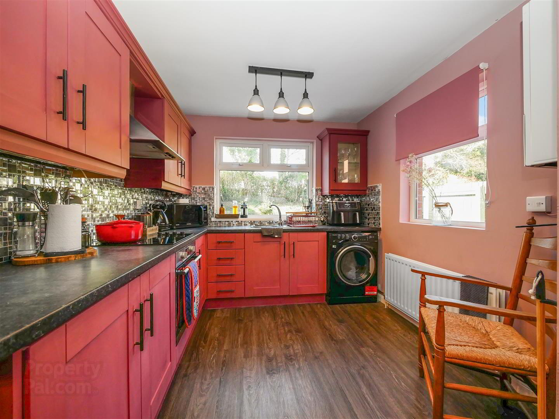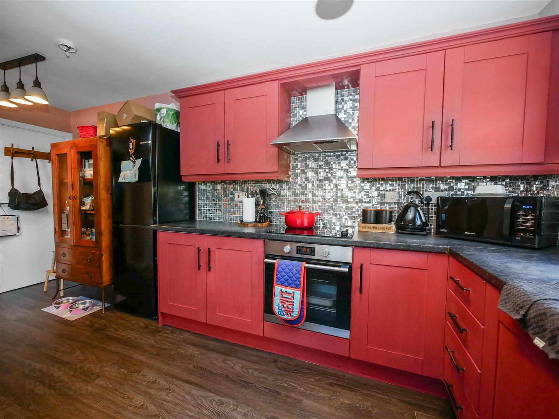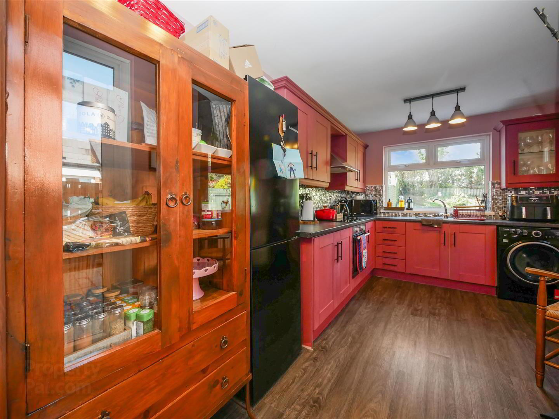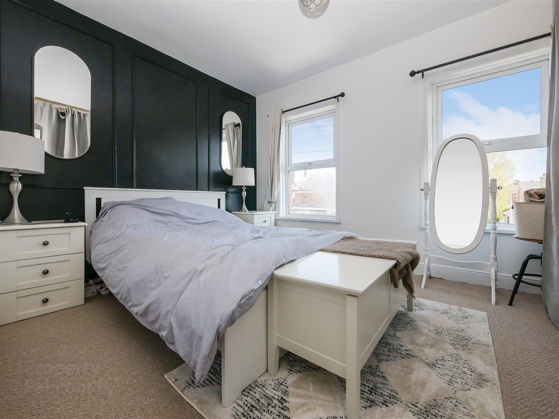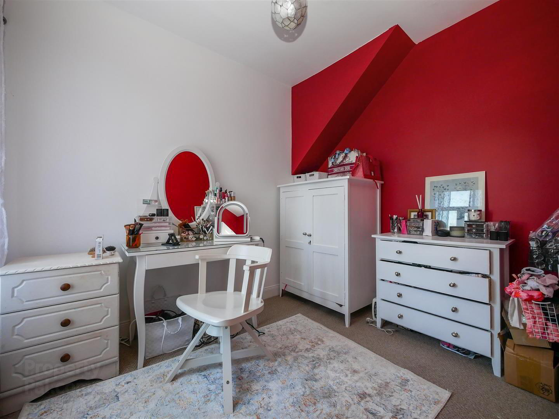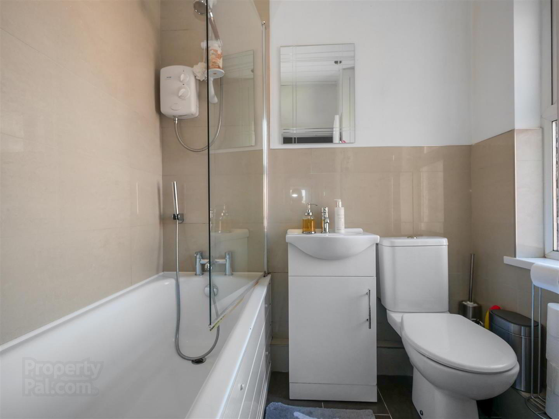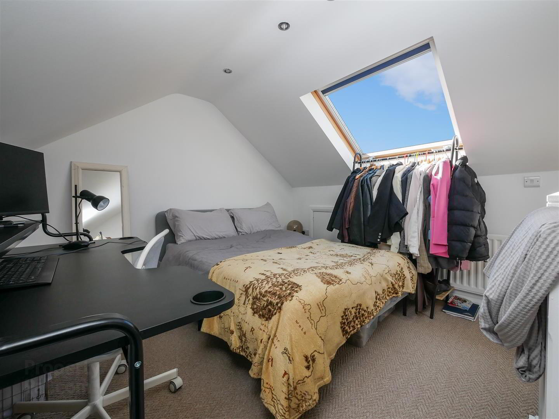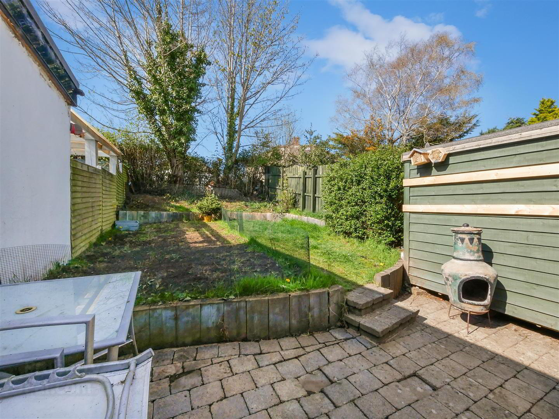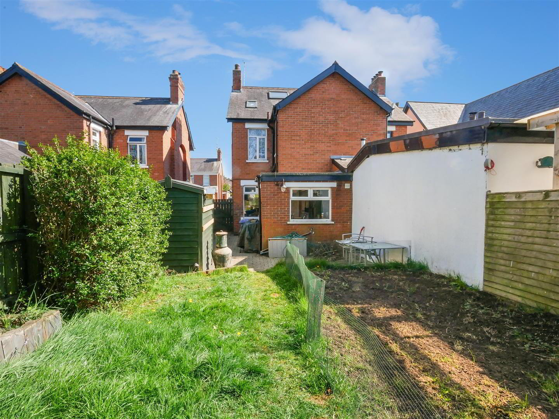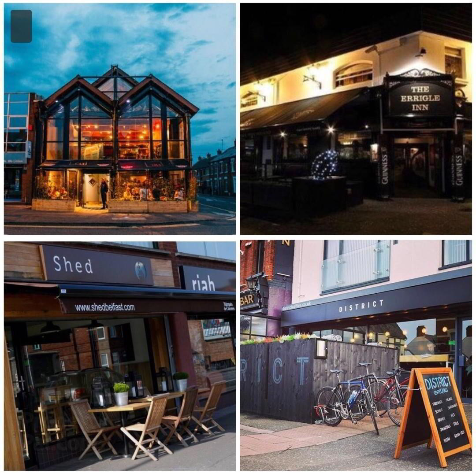27 Deramore Gardens,
Ormeau Road, Belfast, BT7 3FN
3 Bed Semi-detached House
Asking Price £289,950
3 Bedrooms
1 Bathroom
1 Reception
Property Overview
Status
For Sale
Style
Semi-detached House
Bedrooms
3
Bathrooms
1
Receptions
1
Property Features
Tenure
Leasehold
Energy Rating
Broadband
*³
Property Financials
Price
Asking Price £289,950
Stamp Duty
Rates
£1,486.92 pa*¹
Typical Mortgage
Legal Calculator
Property Engagement
Views All Time
4,073
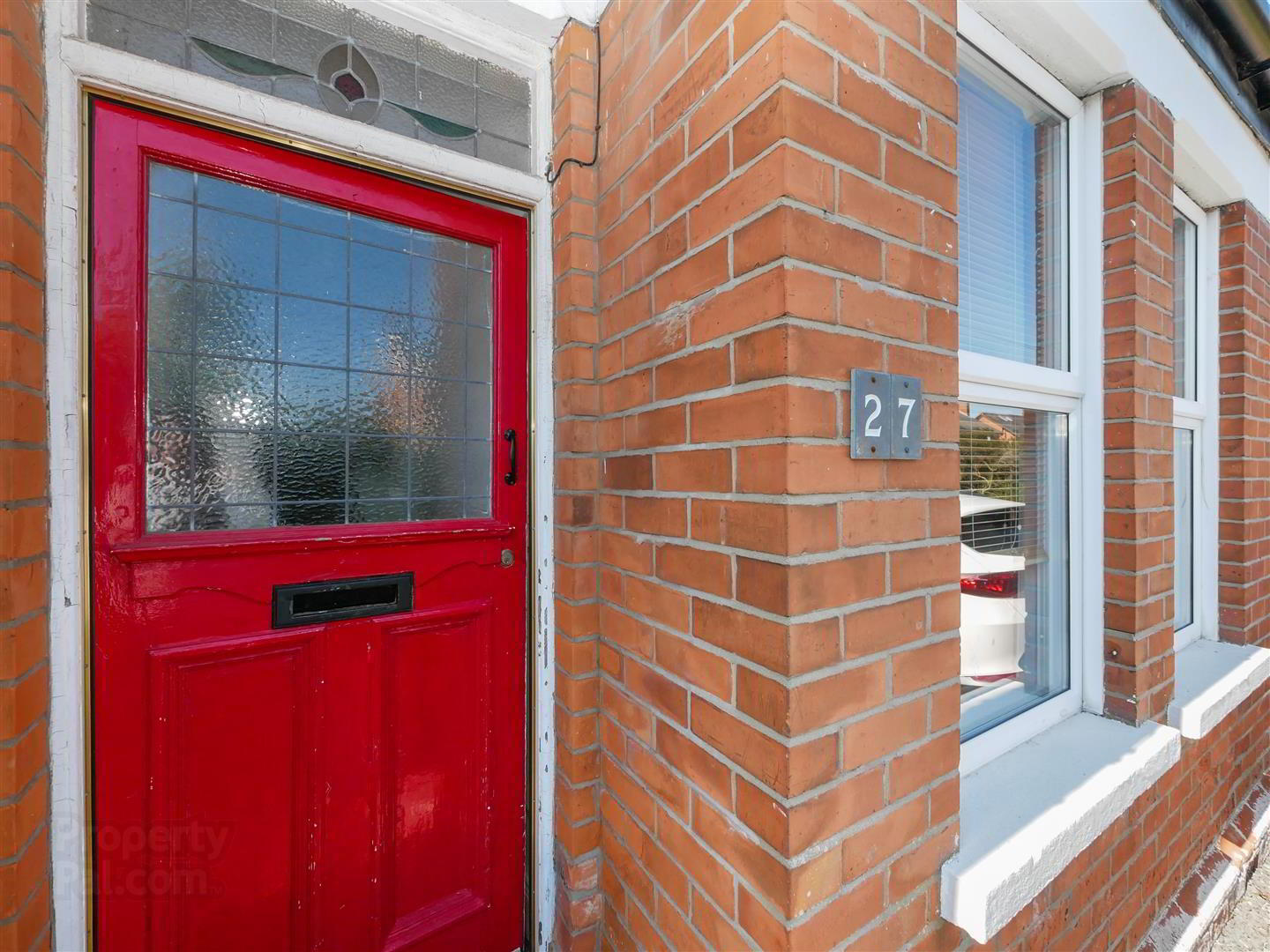
Features
- Extended semi detached home
- Lounge with feature fireplace open to the dining area
- Extended fitted kitchen
- 3 bedrooms, two on the 1st floor
- 1st floor white bathroom suite
- Gas central heating
- Double glazed windows
- Off street parking
- Gardens to the front and rear
- A lovely residential location just off the Ormeau Road
Located in a highly desirable location just off the, Ormeau Road No 27 Deramore Gardens would be the perfect purchase for those looking for a spacious and extended three bedroom semi-detached residence. A sought after location, especially with families seeking convenience to the vast array of coffee shops, restaurants, shops etc, off the very popular Ormeau Road. Walking distance to transport routes providing easy access to Belfast's City Centre and the excellent schools associated with the area. Internally, the property comprises a welcoming reception hall, lounge open to the dining area and and extended fitted kitchen. Upstairs there are two 1st floor bedrooms and a white bathroom suite. Bedroom 3 is located on the 2nd floor. Externally there is an enclosed mature rear garden, lawn gardens to the front and car parking in the driveway. We would urge viewing at your earliest convenience.
- The accommodation comprises
- Hardwood and glass panelled front door leading to the entrance hall.
- Entrance hall
- Laminate flooring.
- Lounge / dining 7.47m x 2.84m (24'6 x 9'4)
- Laminate flooring. Feature fireplace with raised tiled hearth housing a coal effect gas fire. Open to the dining area
- Dining area
- Laminate flooring.
- Extended kitchen 5.08m x 2.77m at widest points (16'8 x 9'1 at wide
- Range of high and low level units, single drainer sink unit with mixer taps, formica work surfaces, 4 ring hob and under oven, plumbed for washing machine, fridge freezer space, laminate flooring, gas boiler, under stairs storage.
- Additional kitchen image
- 1st floor
- Bedroom 1 3.99m x 3.15m (13'1 x 10'4)
- Bedroom 2 2.92m x 2.26m (9'7 x 7'5)
- Bathroom 2.01m x 1.96m (6'7 x 6'5)
- White suite comprising panelled bath, mixer taps, telephone hand shower, Triton Alicante shower, low flush w/c, wash hand basin with storage below, part tiled walls, tiled floor, pvc panelled ceiling, recessed spotlights, chrome towel radiator.
- 2nd floor
- Stairs to bedroom 3
- Bedroom 3 3.84m x 3.12m (12'7 x 10'3)
- Roof window, eaves storage, recessed spotlights.
- Outside
- Driveway with off street parking to the front.
- Front gardens
- Gardens to the front laid in lawn, with mature hedging.
- Rear gardens
- Gardens to the rear laid in lawn with additional brick paved patio area, outside tap, garden shed.
- Rear elevation


