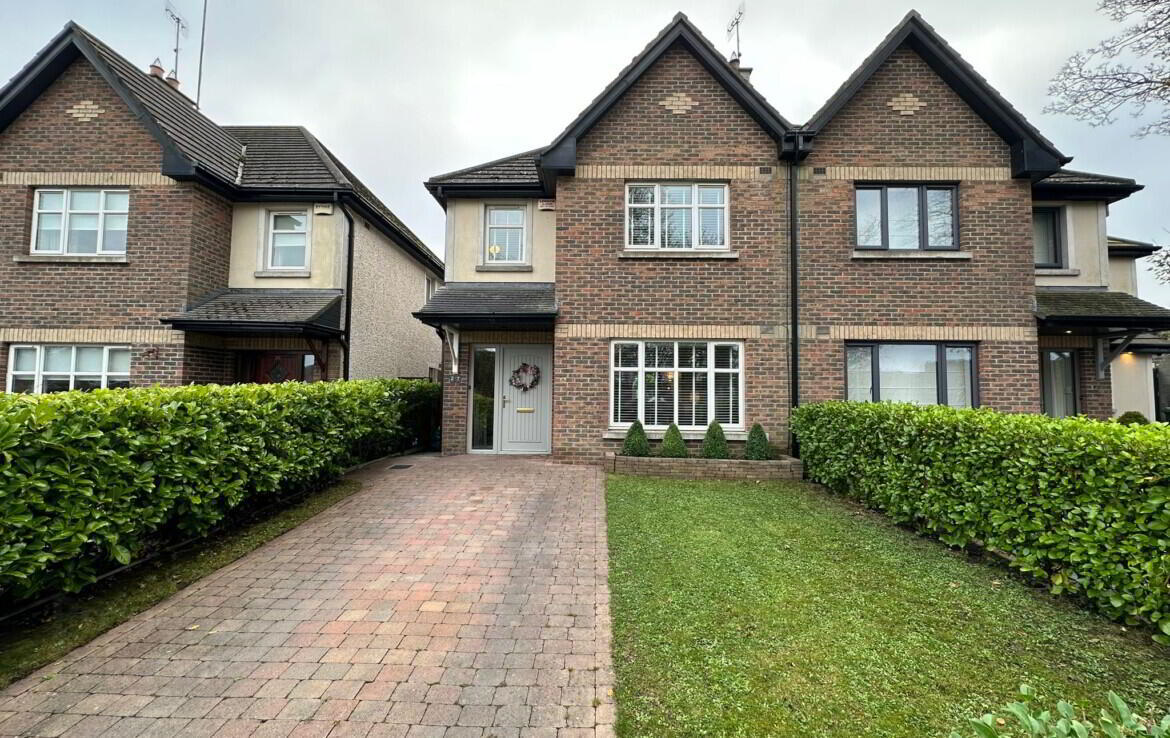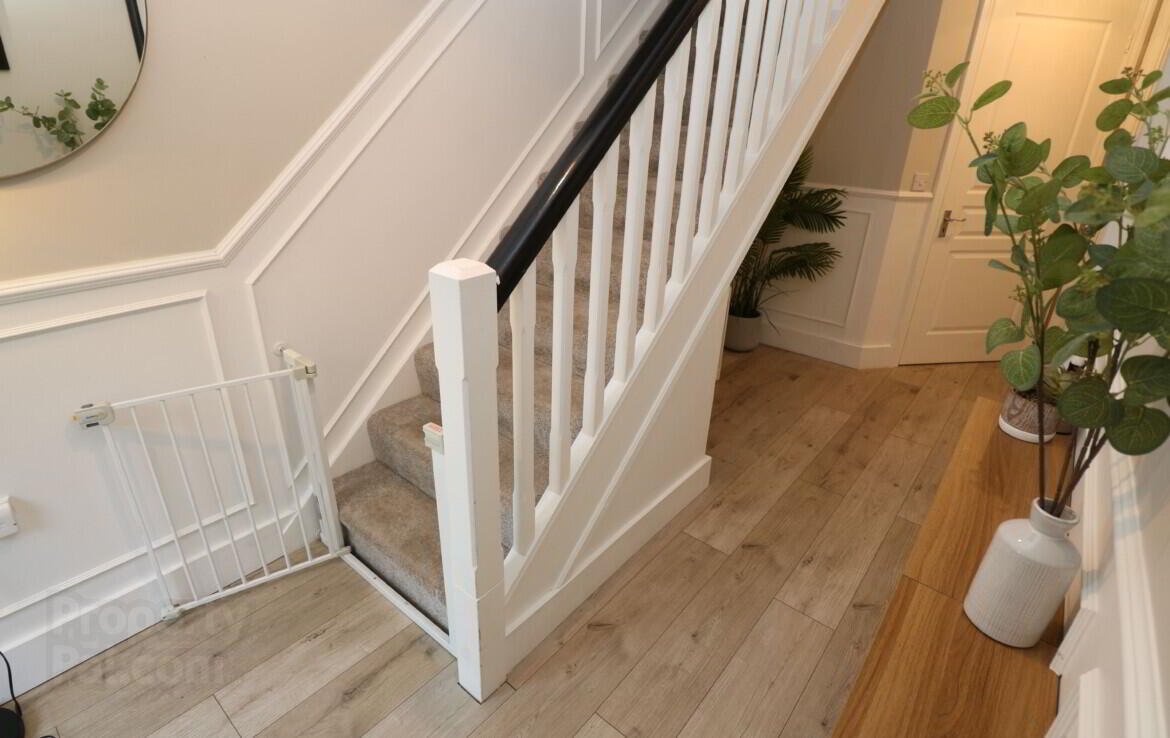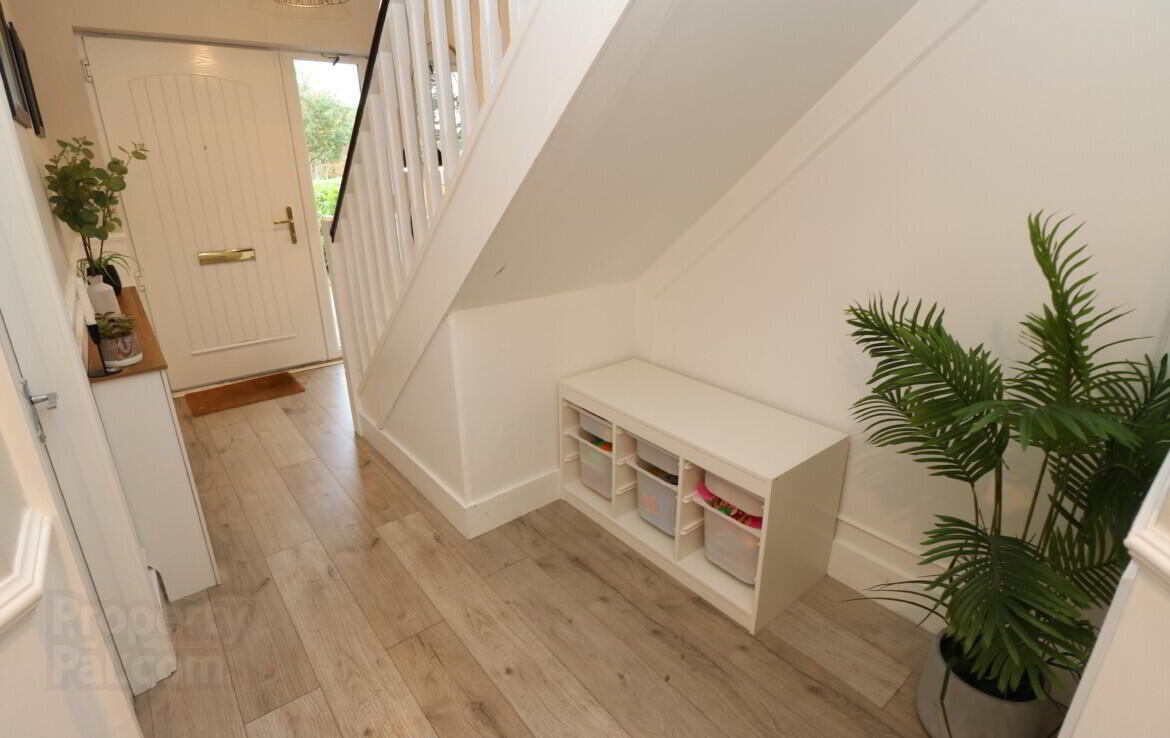


27 Colpe Avenue,
Deepforde, Drogheda, A92X7KW
3 Bed Semi-detached House
Price €375,000
3 Bedrooms
3 Bathrooms
Property Overview
Status
For Sale
Style
Semi-detached House
Bedrooms
3
Bathrooms
3
Property Features
Tenure
Not Provided
Energy Rating

Property Financials
Price
€375,000
Stamp Duty
€3,750*²
Rates
Not Provided*¹
Property Engagement
Views All Time
71

Conveniently located in the sought after area of the Dublin Road, in a quiet cul-de-sac overlooking a large green area, this bright and spacious 3 bedroom semi-detached home comes to the market in excellent condition. 27 Colpe Avenue has been finished to a high standard and is well laid out with an abundance of natural light flowing through the home. Boasting a wonderful location close to a range of amenities this property also includes a south facing landscaped rear garden, not overlooked and offering plenty of privacy. Access to the M1 motorway is excellent and the property is within 20 minutes walking distance of Drogheda Train Station, Bus stops, Shops, Restaurants and a host of other amenities. Rarely does an opportunity arise to purchase such a magnificent family home with a lovely blend of warmth and stylish modern finishes. Viewing Is Advised.
AMV – €375,000 – For Sale by Private Treaty
Features
3 Bedroom Semi-Detached Property
Built C. 2006
Cul-De-Sac Setting
Extends to Extends to c. 108 sq m (1,163 sq. ft.)
Refurb Main Bathroom & En Suite – (2019)
Upgraded Front Door (2022)
Refurb Guest WC – (2021)
G-F-C-H – High Efficiency Boiler (2022)
Open Fire
PVC Double Glazing Throughout
Recently Fitted Blinds (2022)
Landscaped Rear Garden
Composite Decking
Private Rear Aspect
Paved Seating Area
South Facing Rear Orientation
Wooden Garden Shed
Off-Street Parking
Cobble-Lock Front Drive
Fully Alarmed
Accommodation Includes
Entrance Hallway (1.90m x 4.00m)
Living Room (3.50m x 3.71m)
Kitchen (5.34m x 2.73m)
Dining Area (2.80m x 3.56m)
Guest WC (1.70m x 1.88m)
1st Floor
Landing
Bedroom 1 (3.30m x 4.41m)
En Suite (1.51m x 1.60m)
Bedroom 2 (2.88m x 4.30m)
Bedroom 3 (2.49m x 2.58m)
Main Bathroom (1.70m x 2.06m)
Building Energy Rating
BER: C1
Viewing Details
Strictly by appointment with the sole selling agent.


