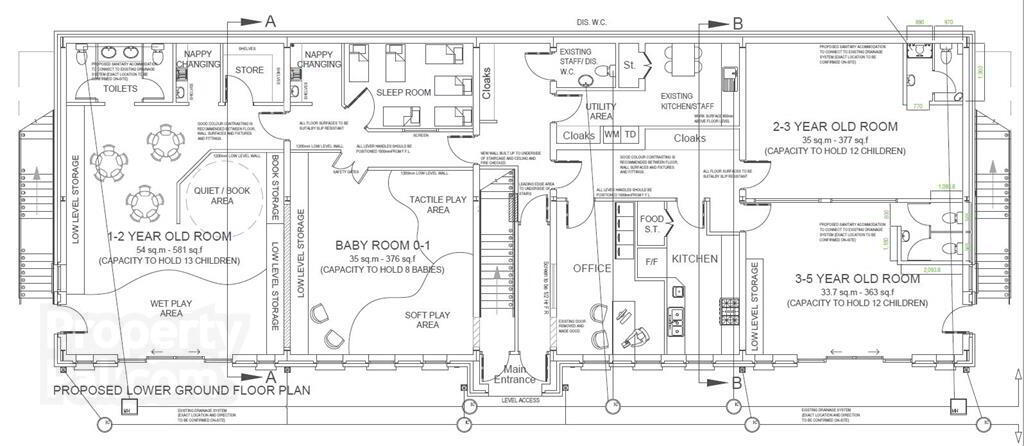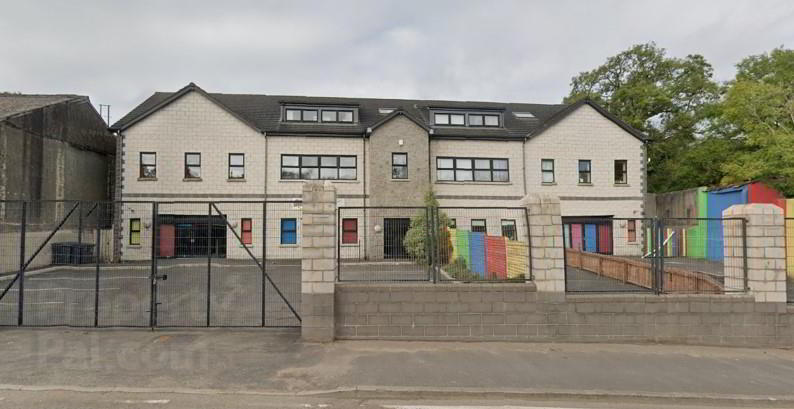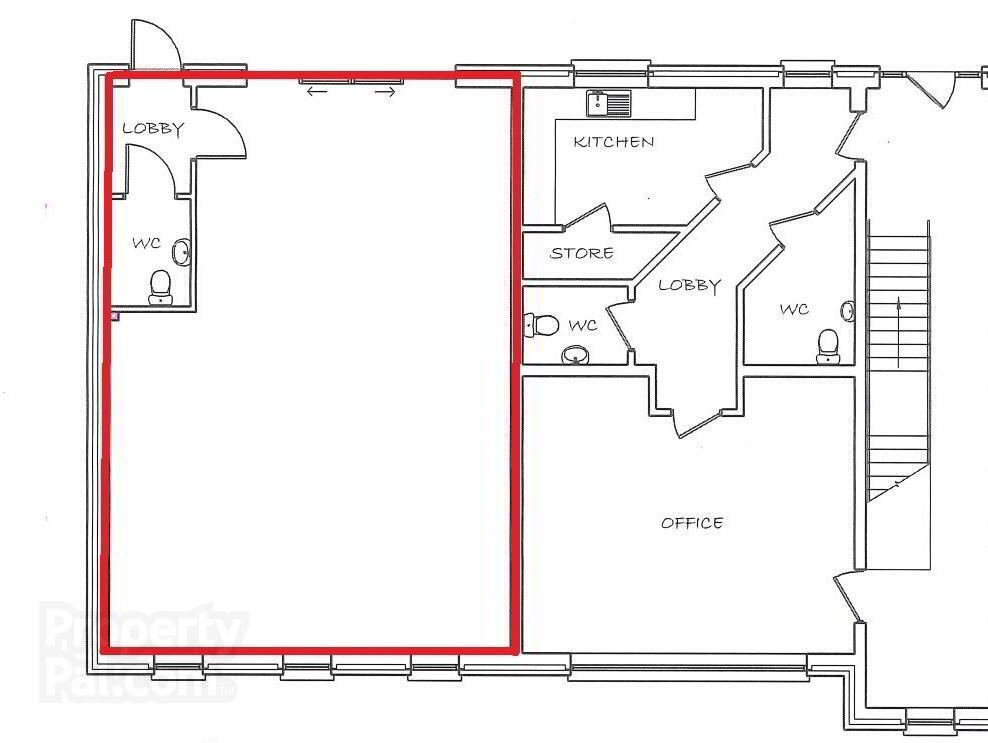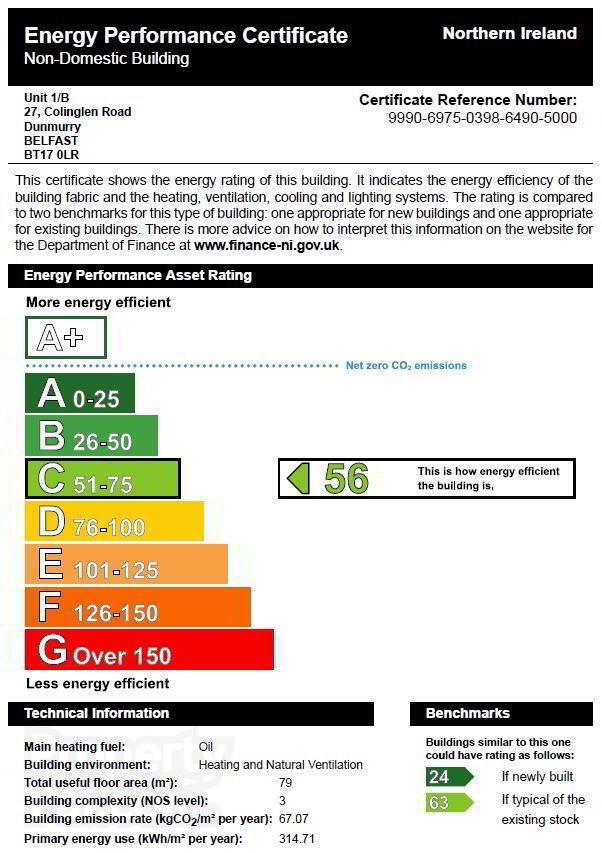27 Colinglen Road,
Belfast, BT17 0LR
Office (3,359 sq ft)
£33,500 per year
Property Overview
Status
To Let
Style
Office
Property Features
Size
312.1 sq m (3,359 sq ft)
Property Financials
Rent
£33,500 per year
Property Engagement
Views Last 7 Days
45
Views Last 30 Days
259
Views All Time
9,050

Additional Information
- Extending to approximately 3,359 sq.ft (312.04 sq.m).
- Fully fitted as a childrens day nursery.
- Suitable for alternative uses, such as office accommodation, subject to planning.
The subject property, located on the Colinglen Road is conveniently located being only approximately 5 minutes drive from the M1 motorway, 10 minutes from Belfast & Lisburn and 15 minutes from Nutts Corner. It is situated in close proximity to a large resident population as well as the business parks at Springbank and Hannahstown.
Description
The subject property comprises a ground floor premises fitted out and previously used as a children's day nursery with an ancillary suite situated at upper ground floor. Finished to include plastered & painted walls, part suspended, part plastered ceilings with recessed and surfaced mounted lighting, vinyl and laminate floor coverings.
Each suite benefits from its own kitchen and WC facilities, whilst the ground floor premises has its own dedicated carpark with outdoor play area.
The approximate internal layout of each suite is shown on the plans attached (for indicative purposes only).
There is also additional communal on-site carparking.
Accommodation
The property provides the following approximate areas:
- Ground Floor: 2,629 sqft (244.23 sqm)
- Upper Ground Floor: 730 sqft (67.81 sqm)
- Total: 3,359 sqft (312.04 sqm)
* The ground and upper ground floor suites can be let separately, subject to agreement.
Lease Details
- Term: By Negotiation
- Rent: Ground Floor: £27,500 per annum exclusive.
Upper Ground Floor: £6,000 per annum exclusive.
- Repairs: Full repairing terms by way of a service charge.
- Insurance: Tenant responsible for a fair proportion of the buildings insurance premium.
- Service Charge: Levied to cover external repairs, maintenance & management of the common parts.
NAV
We are advised by Land & Property Services that the NAVs are as follows:
Ground Floor: £15,200 - Rates payable for 2022/23 of approximately £8,376.
Upper Ground Floor: £3,950 - Rates payable for 2022/23 of approximately £2,177.
VAT
Please note all prices, rentals and outgoings are quoted net of VAT which may be chargeable at the prevailing rate





