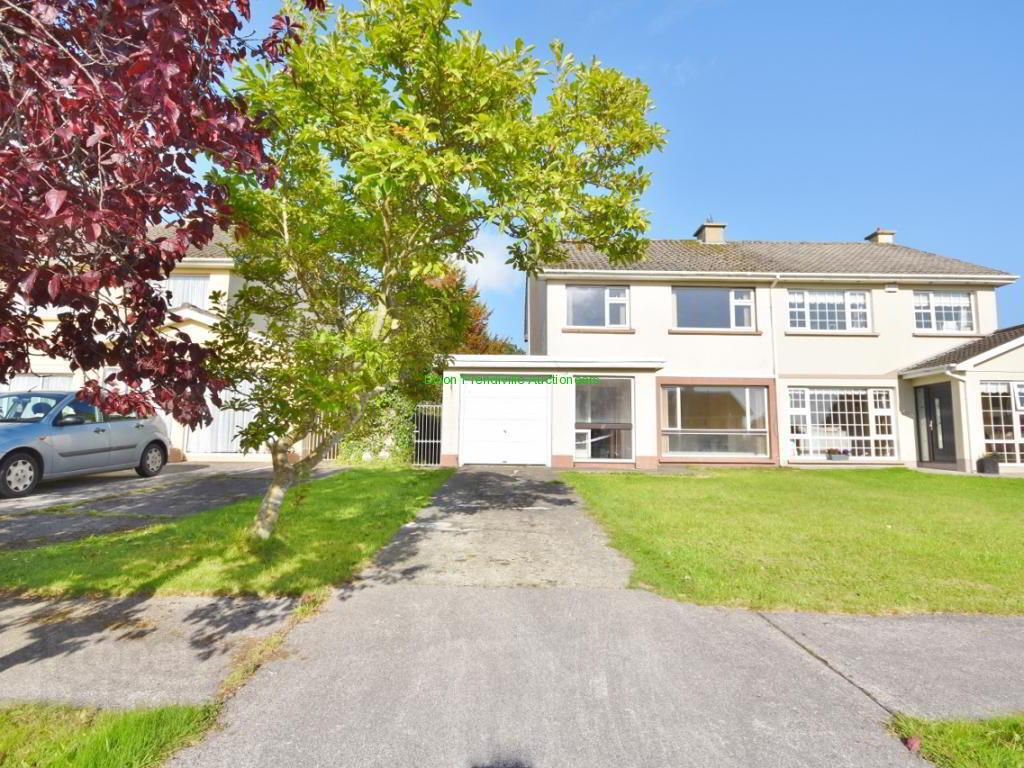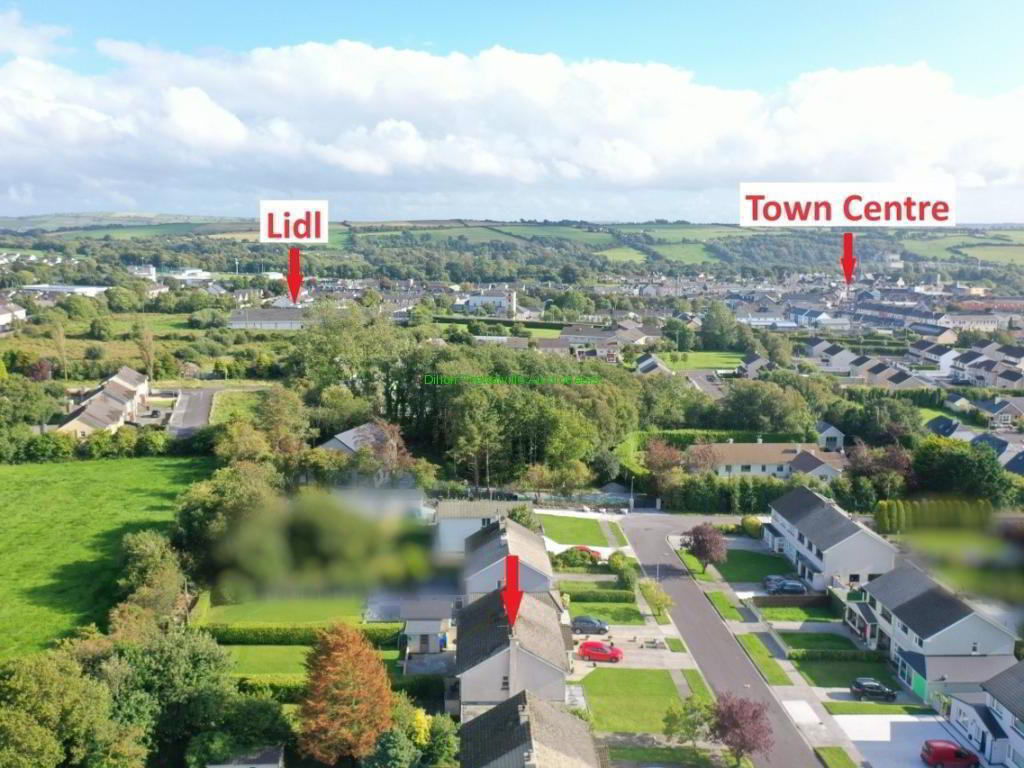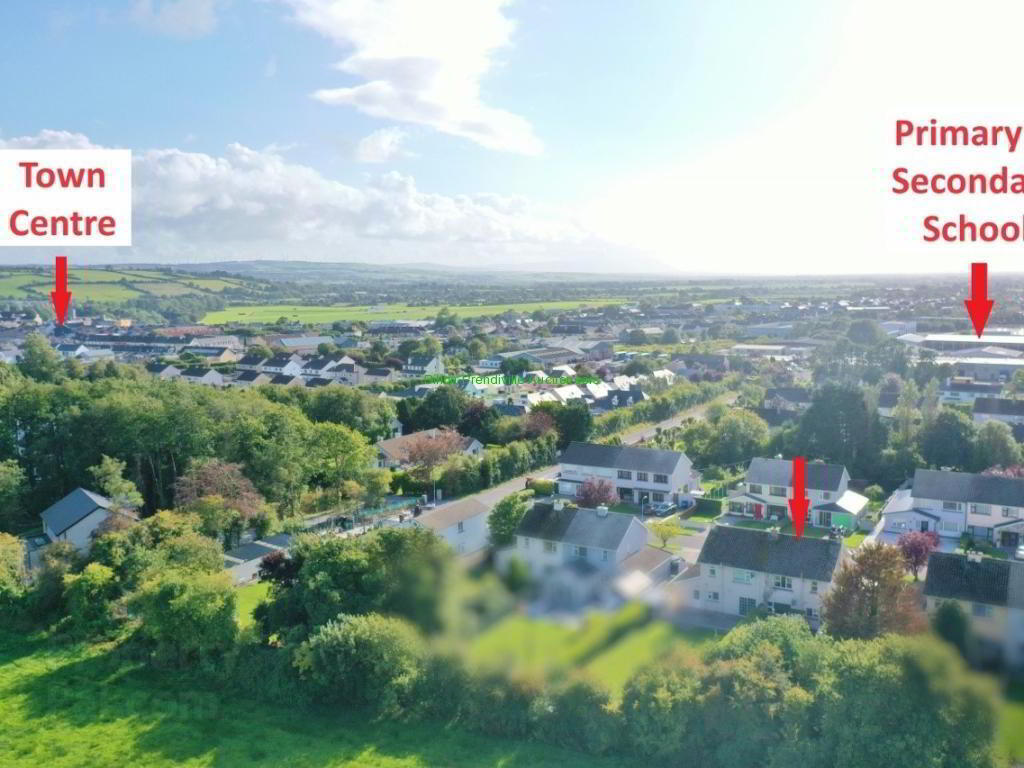


27 Clieveragh Park,
Listowel, V31XR20
3 Bed Semi-detached House
Price €249,000
3 Bedrooms
1 Bathroom
Property Overview
Status
For Sale
Style
Semi-detached House
Bedrooms
3
Bathrooms
1
Property Features
Tenure
Not Provided
Energy Rating

Property Financials
Price
€249,000
Stamp Duty
€2,490*²
Rates
Not Provided*¹
Property Engagement
Views Last 7 Days
45
Views Last 30 Days
137
Views All Time
586

Description
****UNDER OFFER****No. 27 Clieveragh Park comprises of a 2 storey semi-detached house with a mature and long established residential development.No. 27 Clieveragh Park comprises of a 2 storey semi-detached house with a mature and long established residential development. The highly sought after location is within immediate proximity of all amenities and services. The spacious and light filled home offers great potential and will lend itself as an ideal family home/investment. The large mature site must be seen to truly appreciate the potential on offer.
The dwelling extends to entrance porch and hallway, sitting room, kitchen/dining, utility, garage (attached), 3 bedrooms and bathroom. There is also an external wc with water and fowl sewer connection available. The dwelling enjoys oil fired central heating, double glazing and all mains services.
Viewing is a must - call Dillon Prendiville Auctioneers 068-21739.
Accommodation
Entrance Porch 2.2m x 1.7m Tiled floor.
Entrance Hall 4.8m x 1.9m Tiled floor, staircase with fitted carpet, hot-press and underneath storage.
Sitting Room 4.0m x 4.7m Fitted carpet, solid fuel Blacksmith stove with brick surround and large window looking onto the front garden.
Kitchen/Dining 6.0m x 3.5m Tiled floor, fully fitted kitchen with tiled splash back and 2 windows overlooking the mature rear garden.
Utility & Rear Lobby 2.5m x 5.0m Plumbed for washer/dryer, Firebird oil boiler and rear door access. (External toilet with water in and foul water out).
Landing 2.8m x 2.0m Fitted carpet, attic hatch and gable window.
Bathroom 2.0m x 2.0m Bath, wc and whb.
Bedroom 1 3.5m x 3.8m Fitted carpet, recessed wardrobe - overlooking rear garden.
Bedroom 2 3.3m x 4.3m Fitted carpet, recessed wardrobe - overlooking front garden.
Bedroom 3 3.0m x 2.7m Fitted carpet - overlooking front garden.
Garage 2.5m x 5.0m With up and over door.
Features
All mains services.
Double PVC Vista Therm windows & aluminum windows.
Oil fired central heating.
Large mature rear garden.
Attached flat roof utility & garage.
Potential for additional accommodation over 2 floors - subject to planning permission.
BER Details
BER Rating: E2
BER No.: 106506272
Energy Performance Indicator: 363.73 kWh/m²/yr


