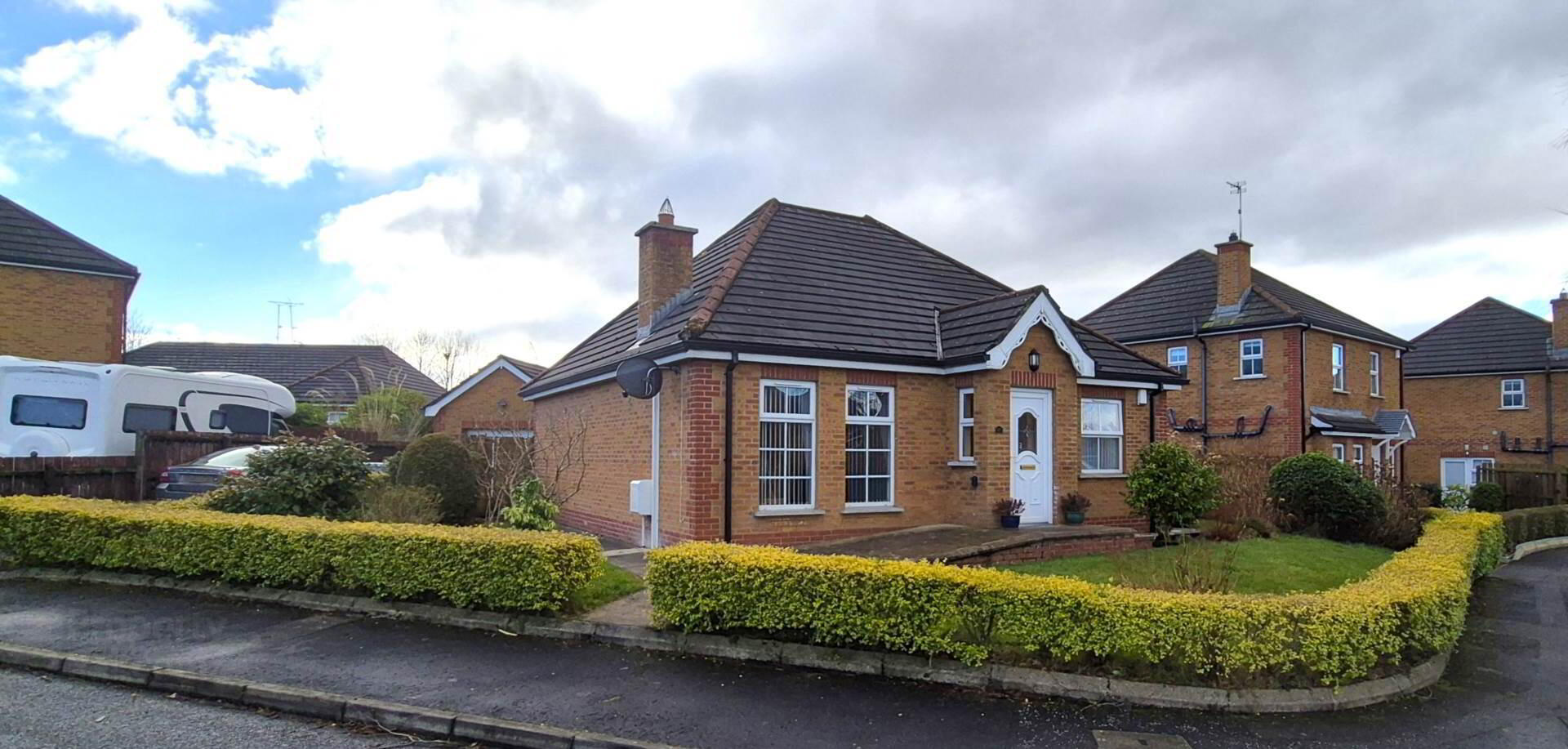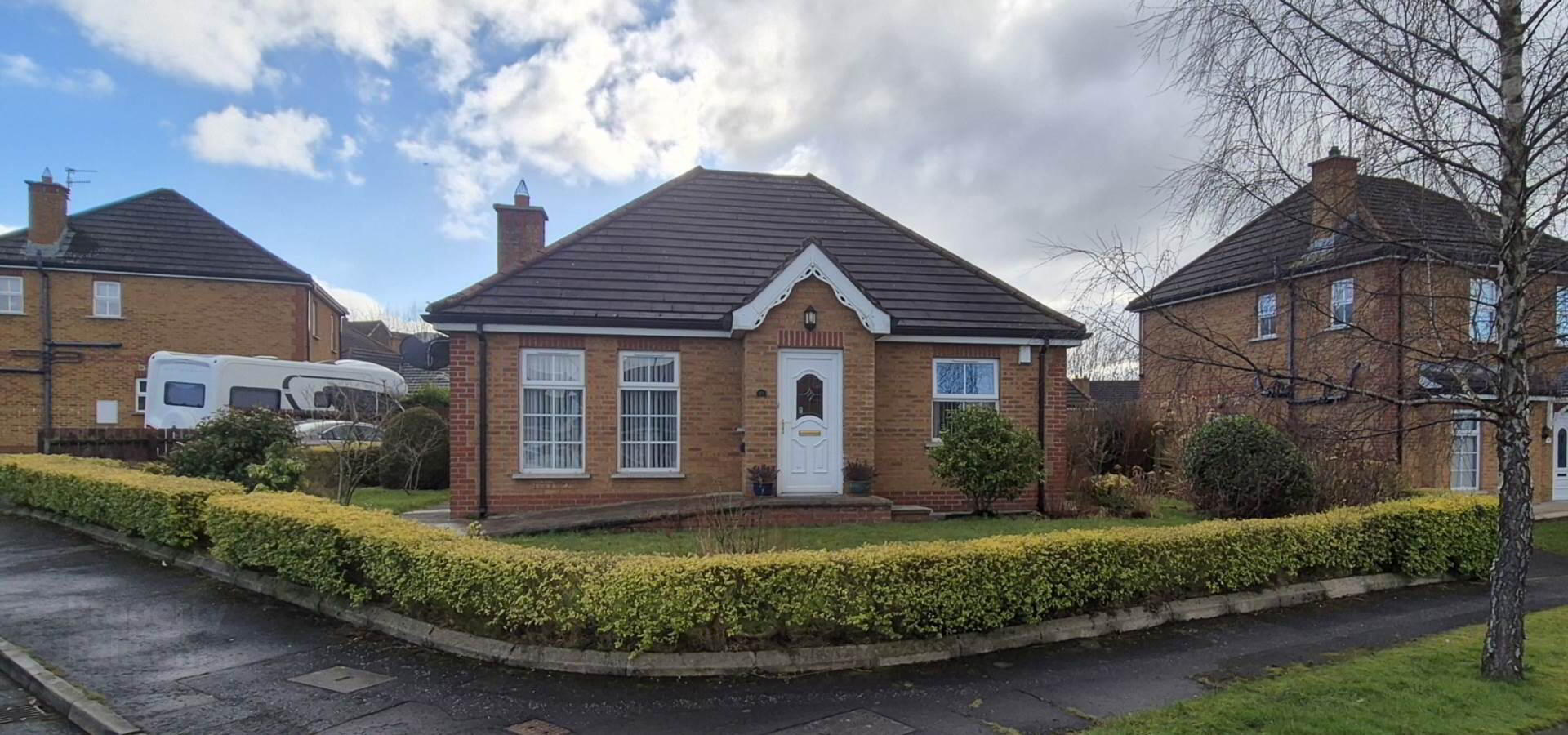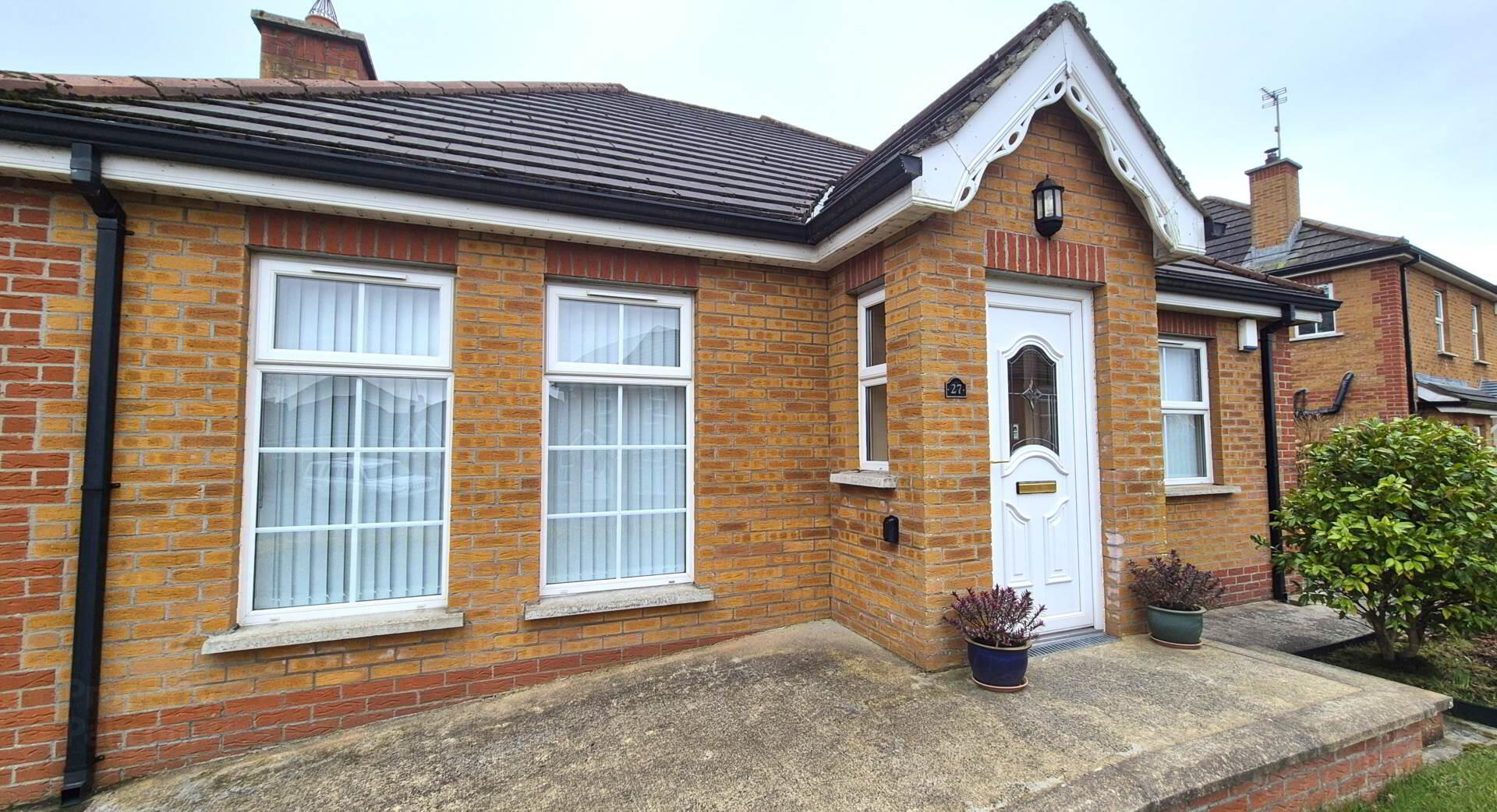


27 Blackthorn Manor,
Waterside, Derry / Londonderry, BT47 5ST
3 Bed Detached Bungalow
Guide Price £255,000
3 Bedrooms
2 Bathrooms
1 Reception
Property Overview
Status
For Sale
Style
Detached Bungalow
Bedrooms
3
Bathrooms
2
Receptions
1
Property Features
Tenure
Freehold
Energy Rating
Heating
Gas
Broadband
*³
Property Financials
Price
Guide Price £255,000
Stamp Duty
Rates
£1,555.68 pa*¹
Typical Mortgage
Property Engagement
Views All Time
1,475
 This three-bedroom detached bungalow is located in Blackthorn Manor, a very popular residential park, just off Crescent Link & only a short walking distance to the local retail park - with major shops including Marks & Spencer, Tesco, Boots, Starbucks, Subway, Link 47 & plenty more to offer.
This three-bedroom detached bungalow is located in Blackthorn Manor, a very popular residential park, just off Crescent Link & only a short walking distance to the local retail park - with major shops including Marks & Spencer, Tesco, Boots, Starbucks, Subway, Link 47 & plenty more to offer.The dwelling occupies a corner plot with a substantial tarmac driveway and has the added benefit of a detached garage & private enclosed south facing rear yard.
This is an ideal opportunity for either someone wishing to down-size, investor, or family looking to re-locate.
FEATURES:
• Detached Bungalow with Detached Garage
• Wheelchair accessible
• Total Floor Area 1075 Sq. Ft. (FLOOR PLAN ATTACHED)
• EPC `C` Rating
• Gas Central Heating
• Security Alarm Installed
• PVC Double Glazed Windows and External Doors
• Three Bedrooms (Master Bedroom with En-Suite)
• Kitchen with Utility Room
• Panelled Internal Doors
• South Facing Rear Yard
• Detached Garage with Electric Roller Doors
• Substantial Tarmac Driveway/Parking
• Early Occupation Available
ACCOMDATION:
PVC Doors to entrance porch
Entrance Porch Tiled floor, ceiling cornicing, recessed lighting
Hallway Carpet floor covering, ceiling cornicing, storage cupboards (x2), access to attic (with pulled down ladder), recessed lighting
Lounge 12`9` x 16`4` - (to widest points) - Carpet floor covering, glass fronted fire with wooden fireplace surround, tiled hearth & mirror over, heath guard, ceiling cornicing & centre rose, blinds
Kitchen/Dining 14`9` x 13`5` (to widest points) - Tiled floor, fitted kitchen comprising of high & low level units, complementary worktops, 1 ½ bowl stainless steel sink unit with mixer tap, tiled splashback, gas hob, integrated double oven, extractor fan, integrated dishwasher, spot lights & blinds
Utility Room - Tiled floor, high & level units, single drainer stainless steel sink unit with mixer tap, plumbed for washing machine, extractor fan, partly tiled walls, PVC doors to rear
Bedroom 1 (Master Bedroom) 12`5` x 11`6`
Ensuite - Fully tiled walk-in electric shower, wash hand basin, WC, fully tiled walls, tiled floor, extractor fan
Bedroom 2 10`10` x 10`10` Carpet floor covering, fitted wardrobes with mirror sliding doors
Bedroom 3 9`10` x 9`3`
Bathroom Tiled floor & walls, vanity unit with basin & mixer tap, WC, fully tiled walk-in electric shower, bath with central mixer tap, recessed lighting
EXTERIOR FEATURES:
Garden to front laid in lawn
Wheelchair ramp
Substantial tarmac driveway/parking
Garden to side laid in lawn with mature hedges
Enclosed south facing yard to rear with paved patio area, exterior lighting
Water tap
Garden shed
Outdoor electrical sockets
Electric car charging station
Detached Garage 18` x 12` Electric roller door, lighting, electrical sockets, attic space/storage
Notice
Please note we have not tested any apparatus, fixtures, fittings, or services. Interested parties must undertake their own investigation into the working order of these items. All measurements are approximate and photographs provided for guidance only.
Oakland Estate Agents have not tested any plumbing, electrical or structural elements including appliances within this home. Please satisfy yourself as to the validity of the performance of same by instructing the relevant professional body or tradesmen. Access will be made available.
Oakland Estate Agents for themselves and for the vendors or lessors of this property whose agents they are given notice that: (I) the particulars are set out as a general outline only for the guidance of intending purchasers or lessees, and do not constitute part of an offer or contract; (II) all descriptions, dimensions, references to condition and necessary permissions for use and occupation, and other details are given without responsibility and any intending purchasers or tenants should not rely on them as statements or representations of fact but must satisfy themselves by inspection or otherwise as to the correctness of each of them; (III) no person in the employment of Oakland Estate Agents has any authority to make or give any representation or warranty in relation to this property.




