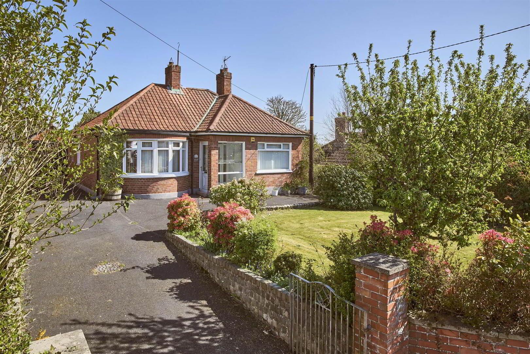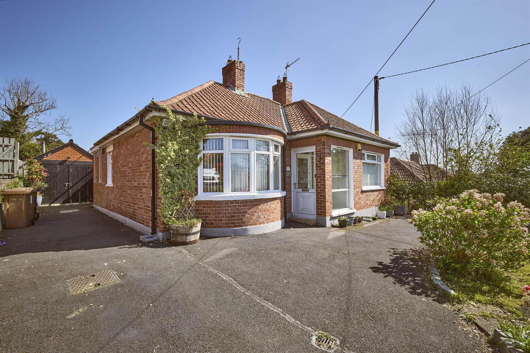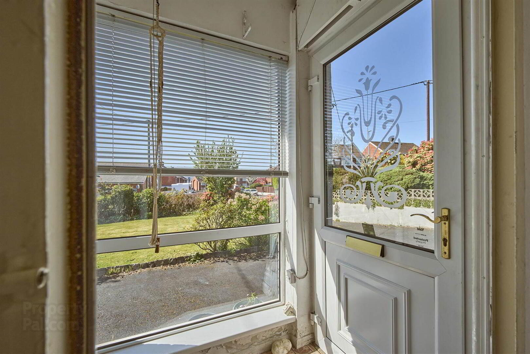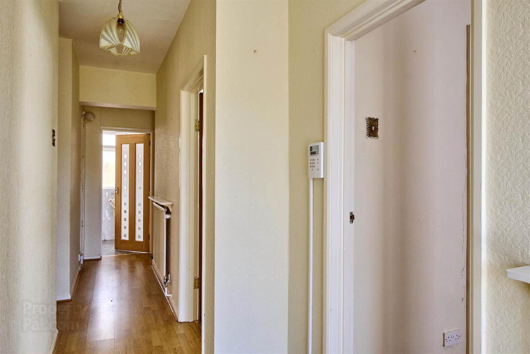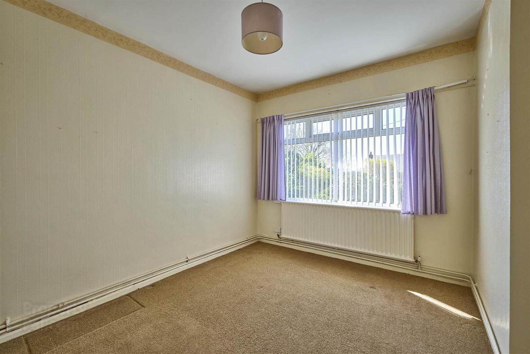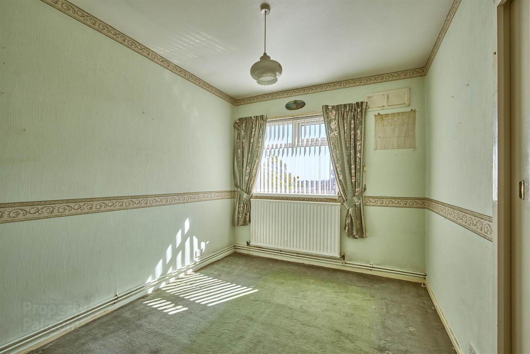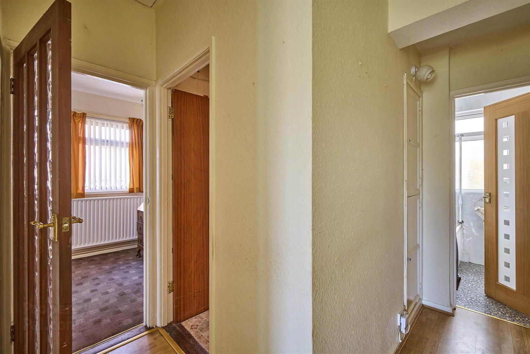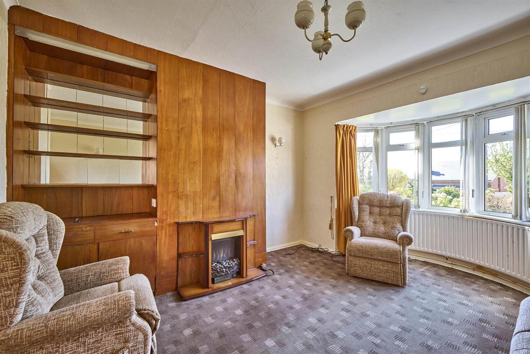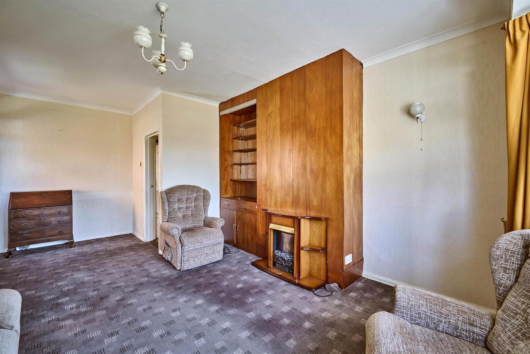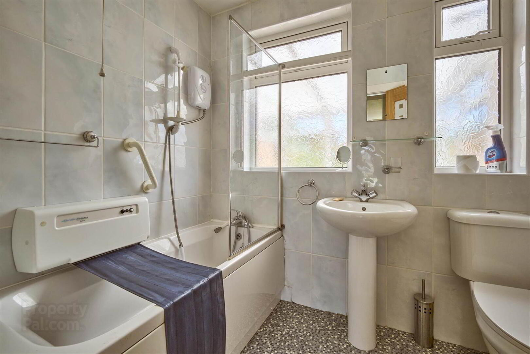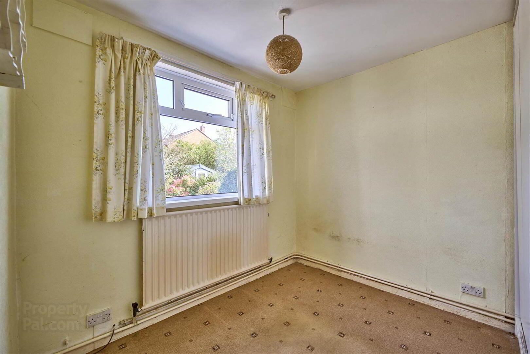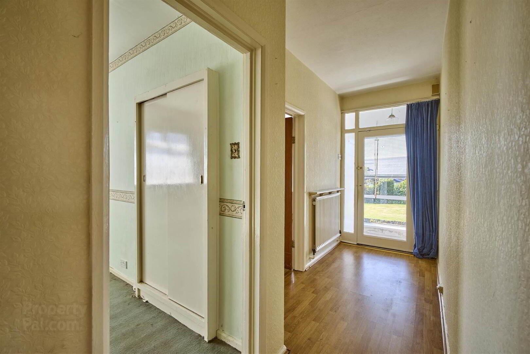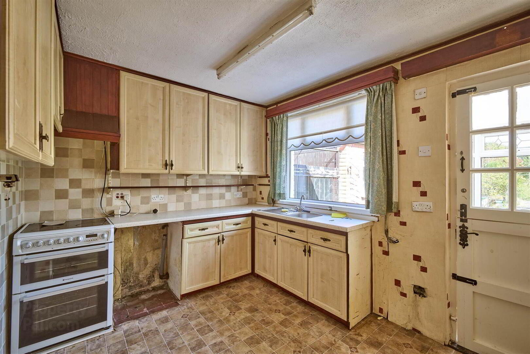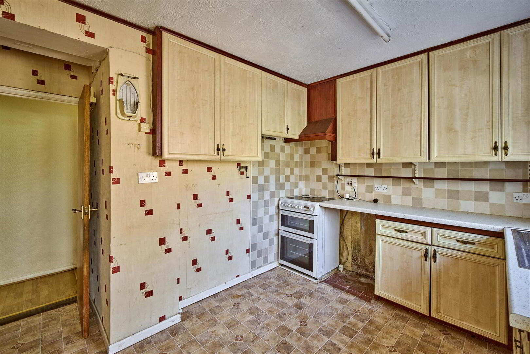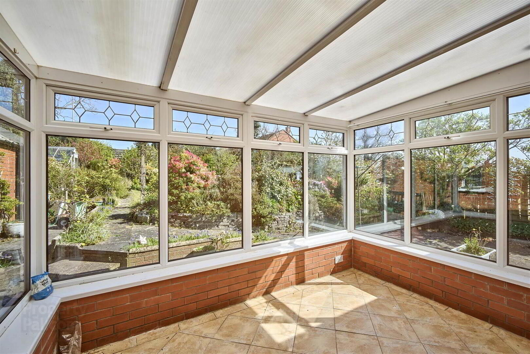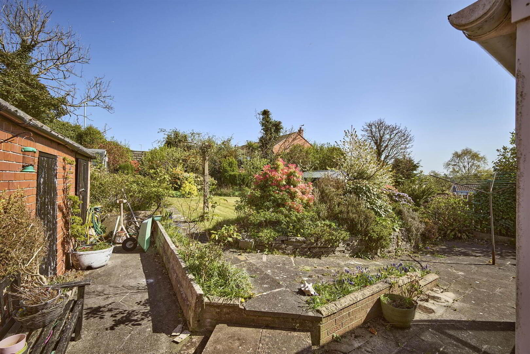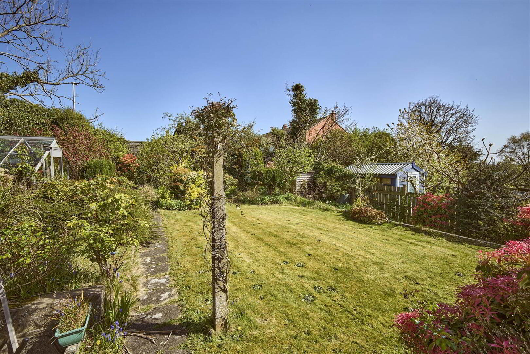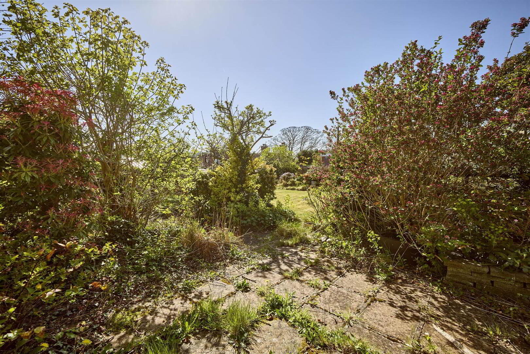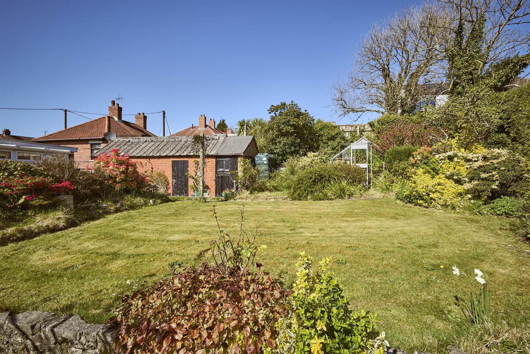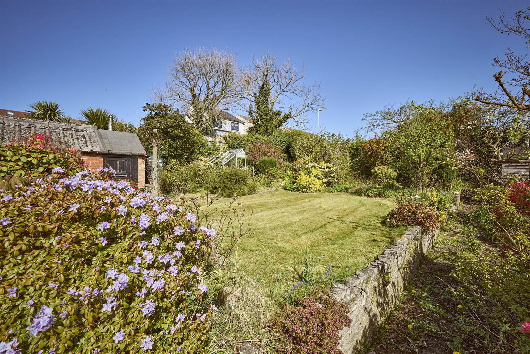27 Ballyregan Road,
Dundonald, Belfast, BT16 1HY
3 Bed Detached Bungalow
Offers Around £195,000
3 Bedrooms
1 Reception
Property Overview
Status
For Sale
Style
Detached Bungalow
Bedrooms
3
Receptions
1
Property Features
Tenure
Not Provided
Heating
Oil
Broadband
*³
Property Financials
Price
Offers Around £195,000
Stamp Duty
Rates
£1,319.21 pa*¹
Typical Mortgage
Legal Calculator
In partnership with Millar McCall Wylie
Property Engagement
Views All Time
4,759
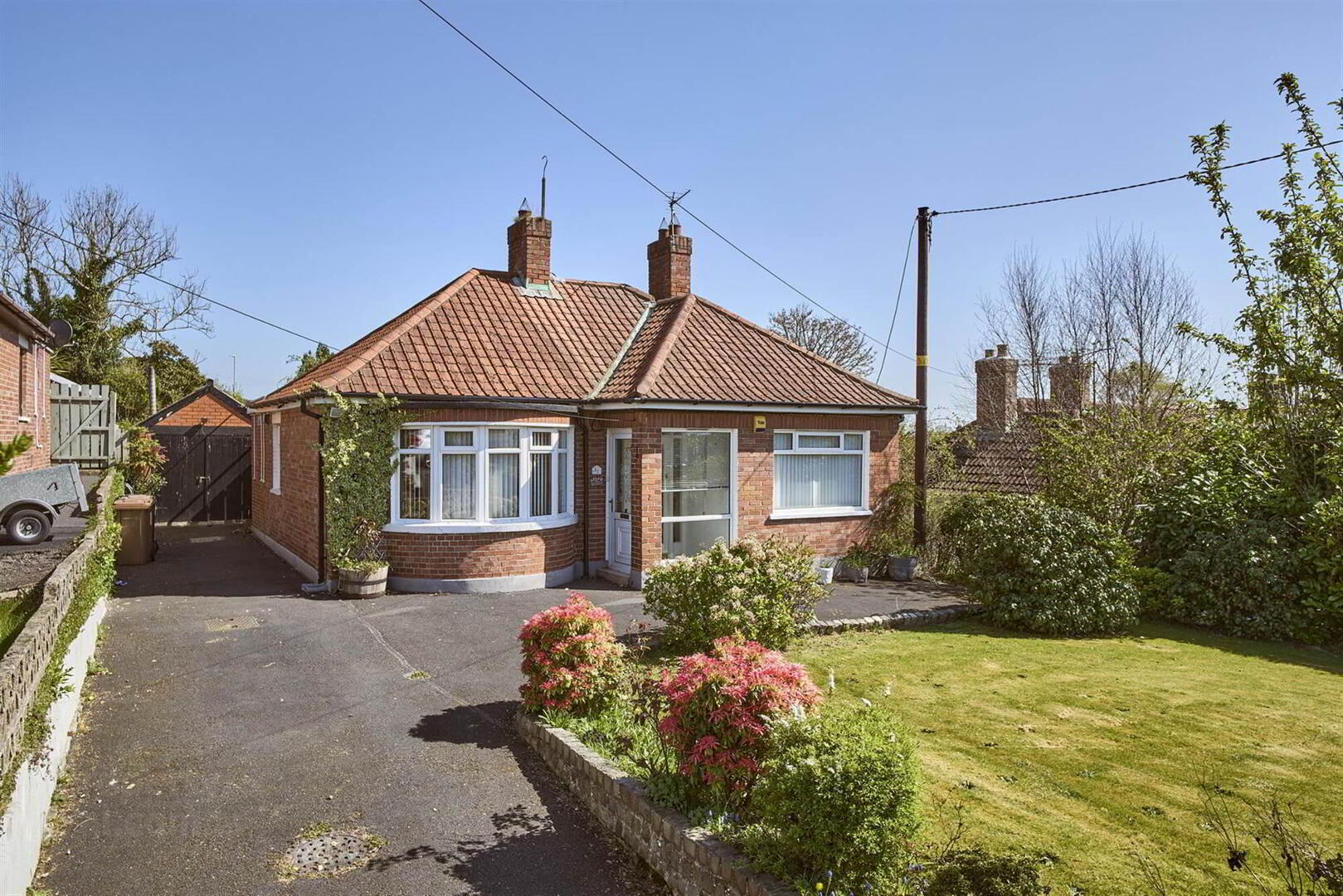
Features
- Attractive detached red brick bungalow
- Flexible layout with 2/3 bedrooms or optional second reception room
- Fitted kitchen and white bathroom suite
- Generous lounge and uPVC conservatory to rear
- Spacious rear garden and off-street parking
- Oil-fired central heating and uPVC double glazing
- Close the the Ulster Hospital and excellent Glider bus route into Belfast
Currently configured as a three bedroom home, one of the bedrooms would also lend itself perfectly as a home office or second reception room, depending on your needs. The generous lounge provides excellent living space, and the addition of a uPVC conservatory to the rear further enhances the living accommodation - ideal for enjoying views over the garden year round.
Outside the property enjoys a spacious rear garden, perfect for relaxing, entertaining or gardening, along with off-street parking to the front.
A fantastic opportunity for those seeking a comfortable home with flexibility and convenience in a sought after location.
Ground Floor
- uPVC double glazed front door to:
- TILED ENTRANCE PORCH:
- ENTRANCE HALL:
- Hotpress with copper cylinder and immersion heater.
- LIVING ROOM:
- 6.6m x 3.9m (21' 8" x 12' 10")
(into bow window). Built-in display shelving. - FITTED KITCHEN:
- 3.4m x 2.7m (11' 2" x 8' 10")
Single drainer stainless steel sink unit with mixer tap, range of high and low level units, laminate worktops, plumbed for washing machine. - UPVC DOUBLE GLAZED CONSERVATORY:
- 3.6m x 2.5m (11' 10" x 8' 2")
Ceramic tiled floor. - BATHROOM:
- White bathroom suite comprising panelled bath with mixer tap and telephone hand shower, Triton built-in electric shower, pedestal wash hand basin, low flush wc, heated towel rail, fully tiled walls.
- BEDROOM (3):
- 2.8m x 2.7m (9' 2" x 8' 10")
- BEDROOM (2):
- 3.6m x 2.7m (11' 10" x 8' 10")
Double built-in robe. - BEDROOM (1):
- 3.7m x 3.m (12' 2" x 9' 10")
Range of built-in robes.
Outside
- Tarmac driveway to:
- DETACHED MATCHING GARAGE:
- Light and power.
- SEPARATE BOILER HOUSE:
- Oil fired boiler.
- Good sized rear garden in lawns, mature flowerbeds, paved patio.
Directions
Travelling towards Newtownards, turn left off Upper Newtownards Road onto Ballyregan Road. No 27 will be on the right, opposite the entrance to Mt Regan Ave.


