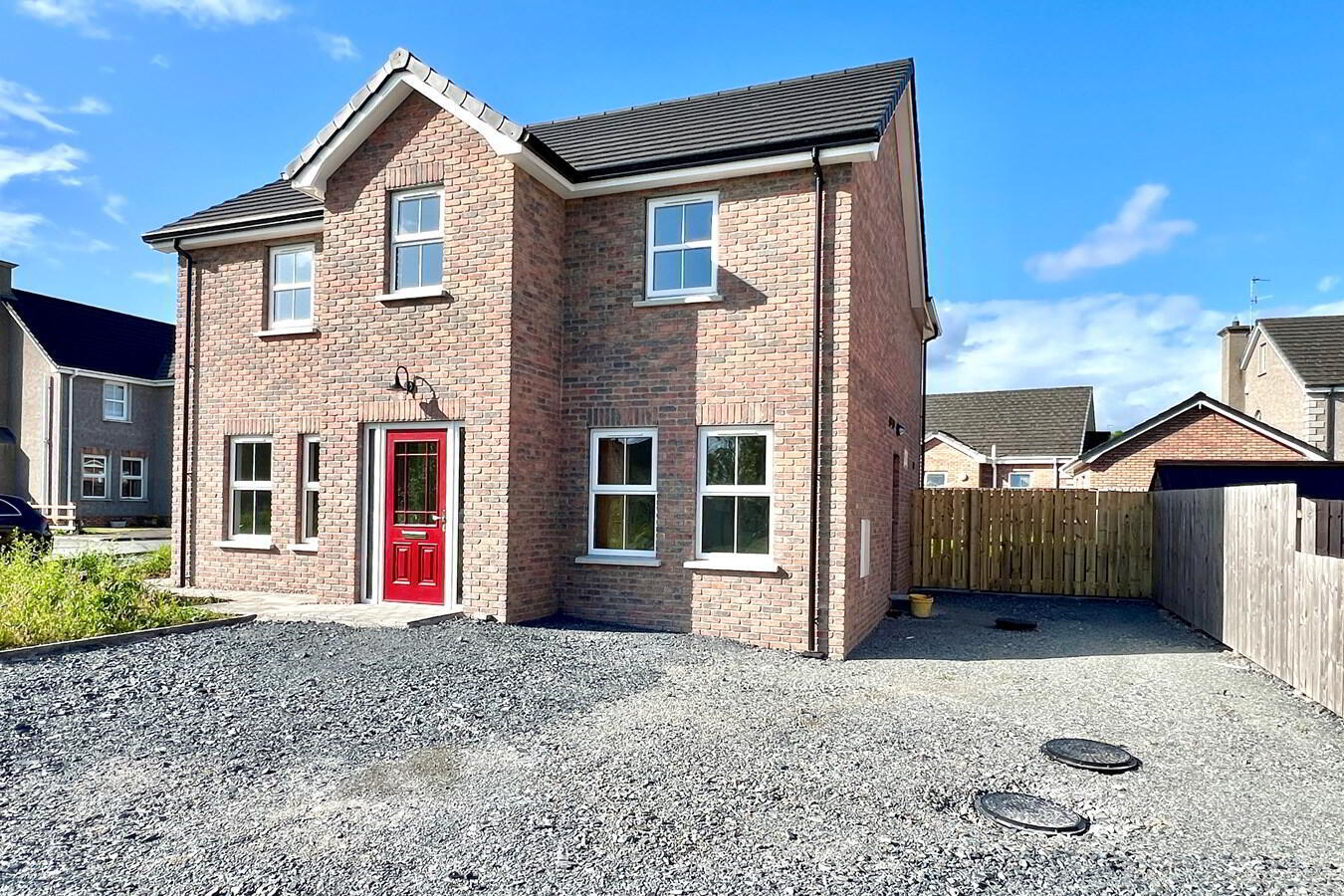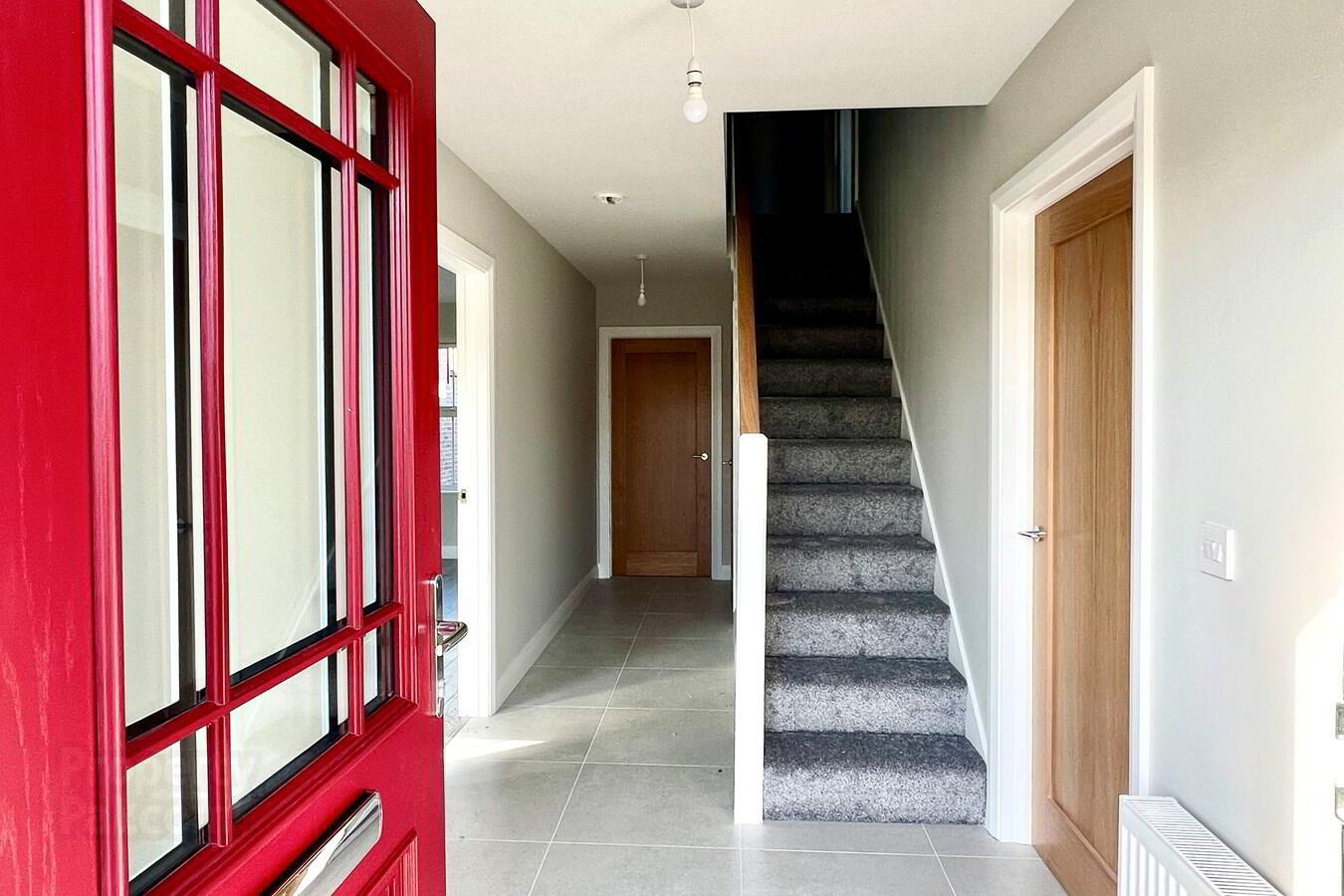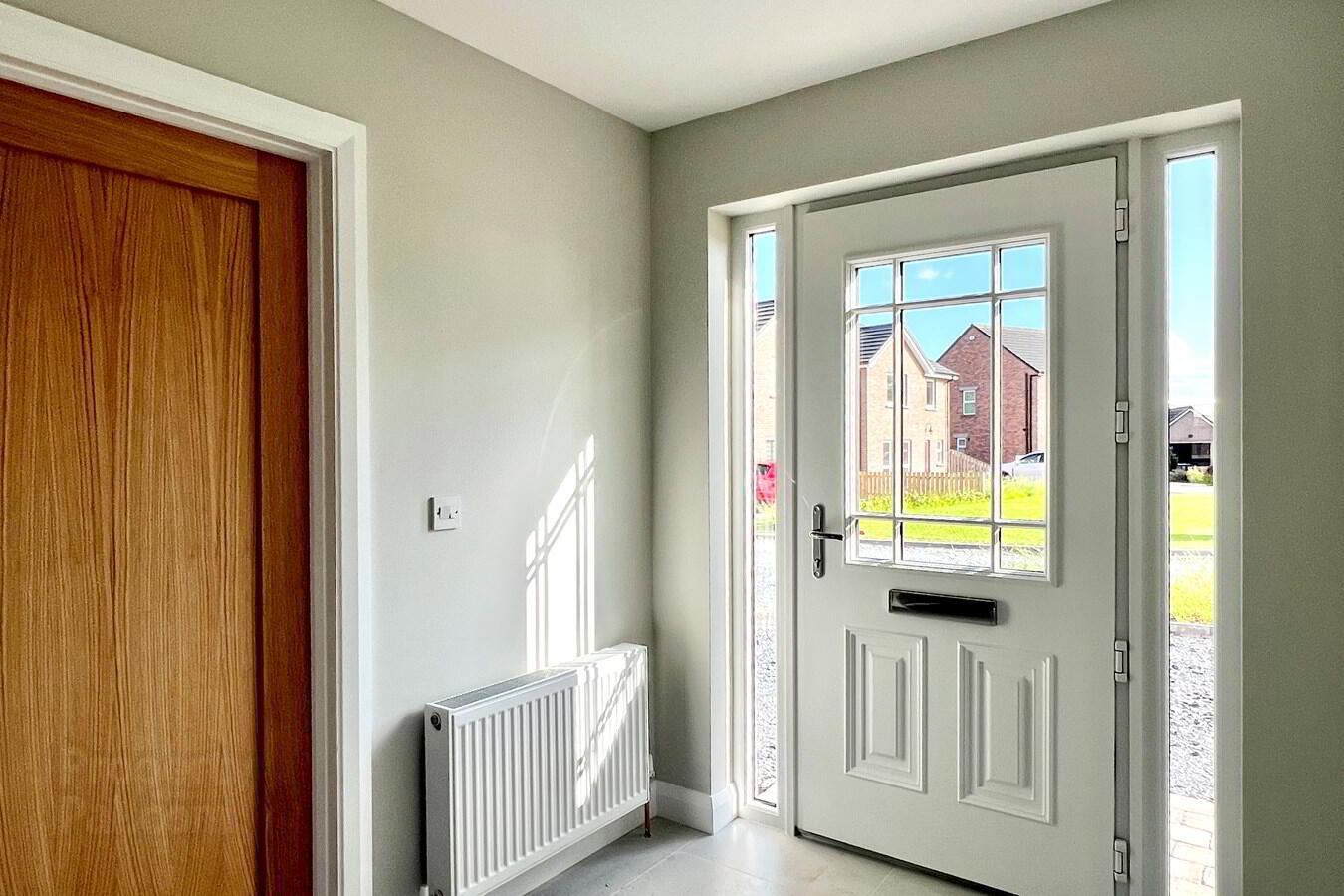


27 Ballynacor Meadows,
Portadown, BT63 5UU
4 Bed Detached House
Guide Price £265,000
4 Bedrooms
2 Bathrooms
2 Receptions
Property Overview
Status
For Sale
Style
Detached House
Bedrooms
4
Bathrooms
2
Receptions
2
Property Features
Tenure
Freehold
Broadband
*³
Property Financials
Price
Guide Price £265,000
Stamp Duty
Rates
£1,314.17 pa*¹
Typical Mortgage
Property Engagement
Views Last 7 Days
309
Views Last 30 Days
1,159
Views All Time
8,100

Features
- Entrance hall
- Lounge with feature electric fire
- Family room
- Grey shaker style kitchen
- Built in appliances
- Utility room and downstairs w.c
- Four bedrooms (master with dressing room)
- Bathroom with bath and corner shower
- Central heating from air source heat pump
- PVC double glazed windows
<p>Newly Constructed Four Bedroom House</p><p>Built & Finished To A High Specification</p><p>In A Semi Rural Area</p><p>Convenient To M1 Motorway</p>
Newly Constructed Four Bedroom House
Built And Finished To A High Specification
In A Semi Rural Area
Convenient To M1 Motorway
Entrance Hall20' 7" x 6' 5" (6.27m x 1.96m) Composite front door, tiled floor, Hot press/cloaks cupboard
Lounge
19' 3" x 12' 0" (5.87m x 3.66m) 'Ezeeglow' electric fire, laminate floor
Kitchen
19' 0" x 11' 6" (5.79m x 3.51m) Grey shaker style kitchen with high & low level units, built in oven, hob, extractor fan, dishwasher, fridge, freezer, 1½ bowl stainless steel sink, partially tiled walls, tiled floor, open plan to dining area, patio doors
Utility Room
7' 0" x 6' 0" (2.13m x 1.83m) Low level units, stainless steel sink, partially tiled walls, tiled floor, plumbed for washing machine
W.c
6' 0" x 3' 3" (1.83m x 0.99m) W.c & wash hand basin with vanity unit, tiled floor
1st floor landing
Bedroom 1
15' 9" x 10' 9" (4.80m x 3.28m) Door to dressing room
Dressing Room/Study
6' 5" x 6' 3" (1.96m x 1.91m)
Bedroom 2
12' 4" x 10' 0" (3.76m x 3.05m)
Bedroom 3
12' 2" x 9' 6" (3.71m x 2.90m)
Bedroom 4
12' 1" x 9' 5" (3.68m x 2.87m)
Bathroom
8' 9" x 8' 6" (2.67m x 2.59m) Modern white suite comprising panelled bath, wash hand basin with vanity unit, w.c., large corner shower unit, tiled floor, partially tiled walls
Outside
Lawn at front
Tarmac drive & parking area
Rear garden laid in lawn with brick paved paths and patio area



