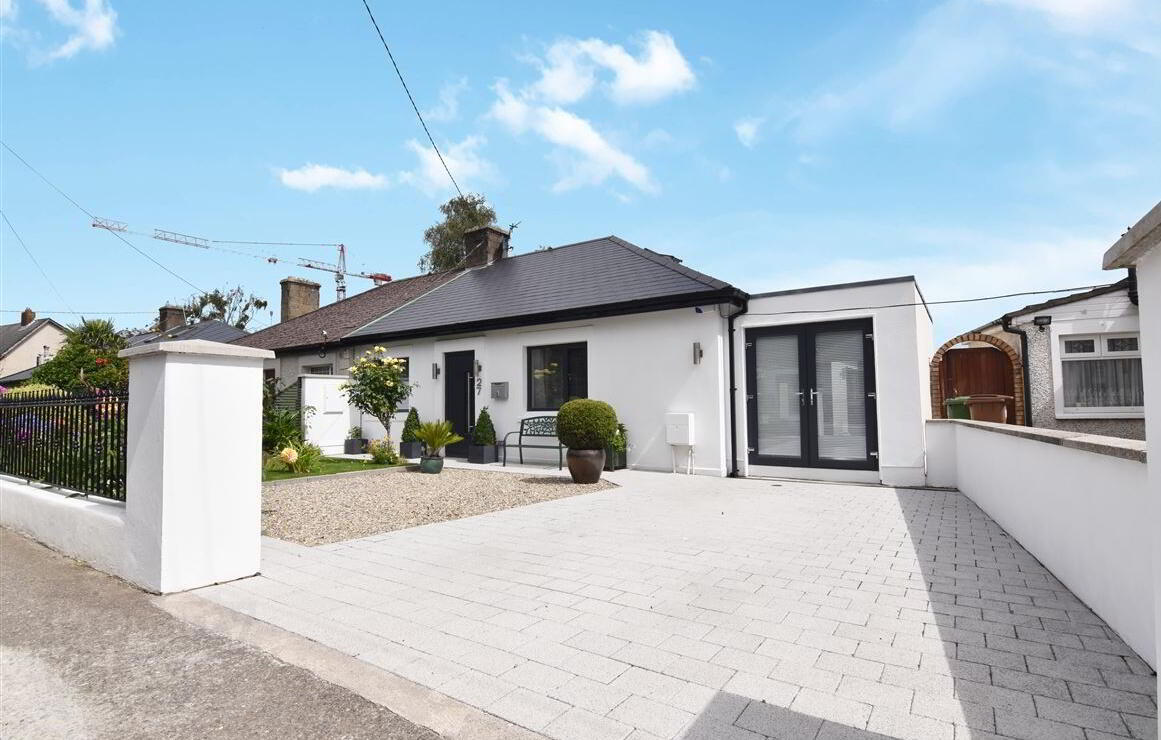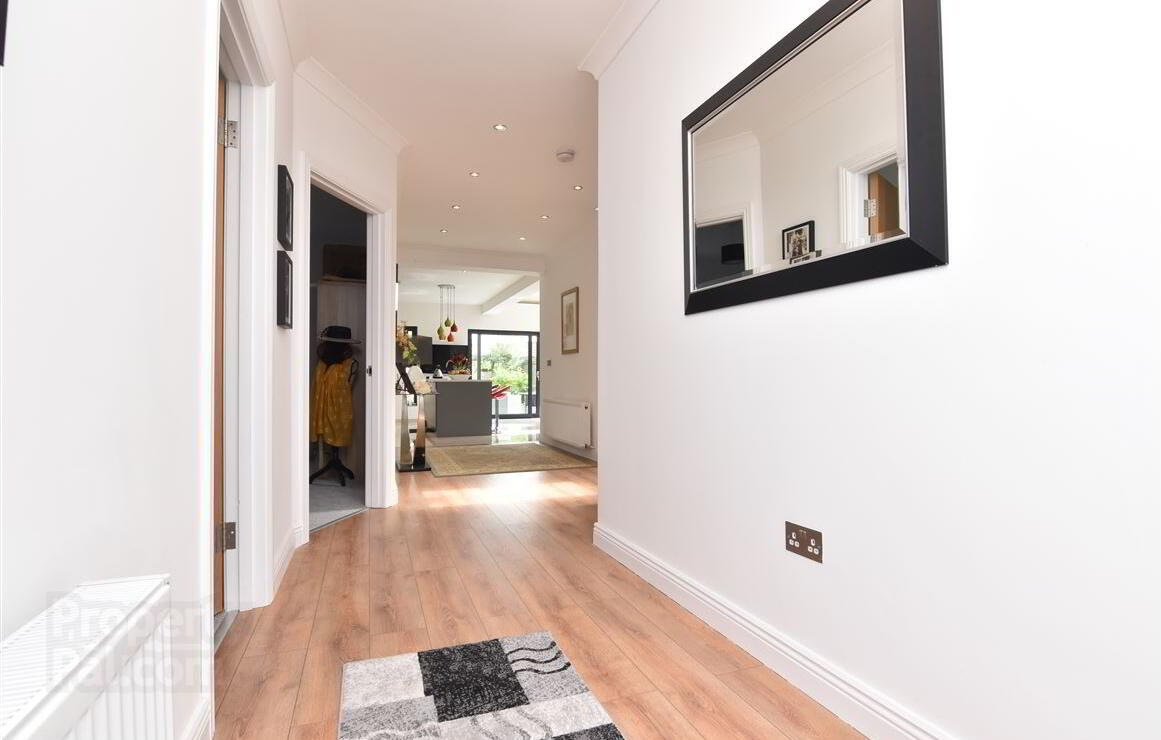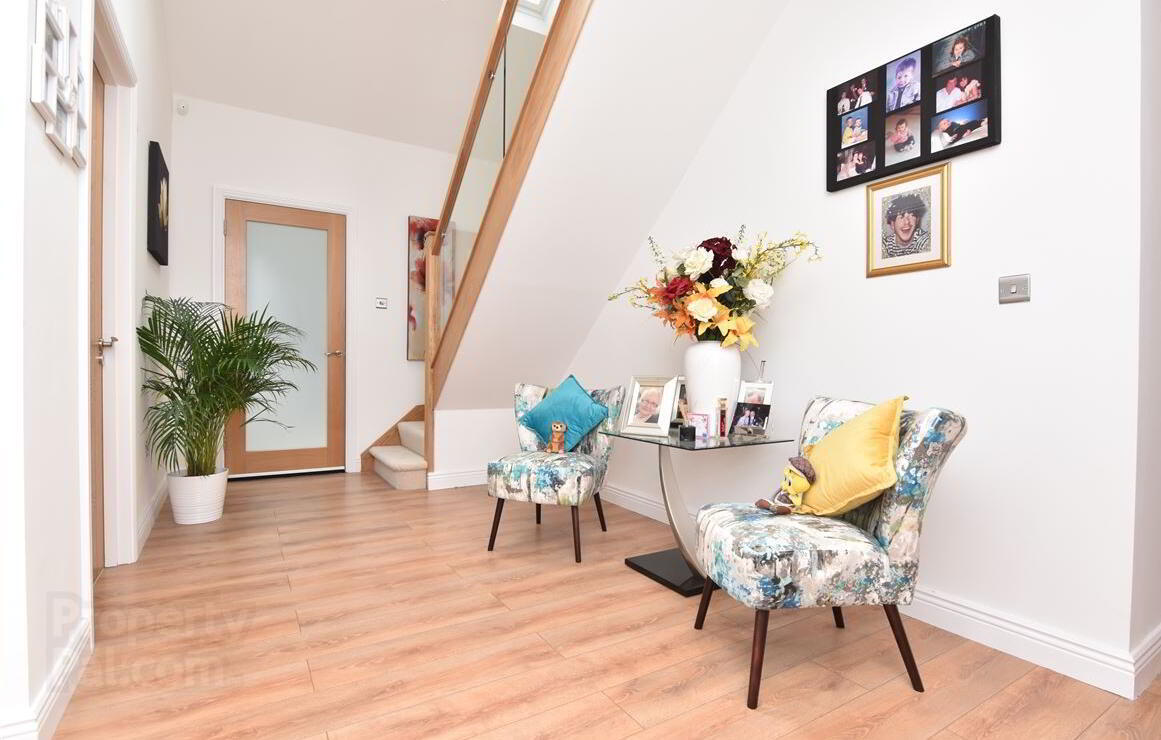


27 Abbeyfield,
Killester, Dublin, D05W6P9
3 Bed Bungalow
Sale agreed
3 Bedrooms
Property Overview
Status
Sale Agreed
Style
Bungalow
Bedrooms
3
Property Features
Tenure
Not Provided
Energy Rating

Property Financials
Price
Last listed at €725,000
Rates
Not Provided*¹
Property Engagement
Views Last 7 Days
16
Views Last 30 Days
113
Views All Time
2,442

Features
- SPECIAL FEATURES Large kitchen extension Large L- shaped entrance hall and hallway Attic conversion Gas fired central heating with zonal controls Beautifully landscaped gardens Garden shed and glasshouse Completely rewired replumbed All exterior walls insulated with high density rock wool Fully alarmed Security cameras Outside sockets taps BER: B3 Built: 1915 Extends to approximately 153 sq metres
PROPERTY PARTNERS O’BRIEN SWAINE offer this stunning semi-detached bungalow which has had extensive works carried out in recent years and now extends to approximately 153 Sq metres.
Beyond the attractive front façade is an equally inviting interior which is both comfortable and stylish. The property has a naturally bright and spacious feel, mainly due to the large L shaped entrance hall which leads from the front of the property right through to the rear extension. Cosmetically the property is of a very high standard. Each room has been finished with quality and taste in mind leaving the whole property is showhouse condition.
This family home offers excellent accommodation with good sized bedrooms, a comfortable living room to the front and an attic conversion. The front and rear gardens are a sight to be seen as they have been meticulously cared for over the years.
The property is conveniently located close to Killester Village and local dart station. Clontarf Golf club is located a short distance away as is St. Annes Park and the seafront at Clontarf.
This will appeal to those looking to acquire a beautiful family home of ample proportions and those wishing to live in a most convenient location. Viewing is imperative!
Accommodation includes: Entrance hall, livingroom, utility room, bathroom, kitchen, dining room, 3 bedrooms and wC
Accommodation
Entrance Hall: 8.9m x 1.5m
Large L-shaped entrance hall & stairwell, wood effect flooring, recessed lighting, coved ceiling with centre rose.
Living Room: 4.2m x 3.8m
Coved ceiling with centre rose, TV point, heating thermostat
Utility Room/ Converted garage: 5.9m x 2.3
Wall and floor mounted units, plumbed for stainless steel sink & gas boiler, wood effect and tiled flooring, access to rear, double doors to front drive
Bathroom/Shower Room: 3.0m x 2.1m
WC, WHB, large pump shower, fully tiled, access to hotpress
Kitchen/Dining Area: 6.1m x 4.8m
Wall and floor mounted units with plenty of counter and storage space, large island unit, tiled floors and splashback, plumbed for stainless steel sink and dishwasher, fitted with oven, hob and microwave. Two sliding patio doors to rear, 2 Velux windows, recessed lighting, heating controls
Bedroom 1: 4.1m x 3.5m
Original cast iron fireplace
Bedroom 2: 4.5m x 2.9m
Original cast iron fireplace
FIRST FLOOR
Landing: 2.4m x 1.2m
Glass panel banister, recessed lighting & Velux window
WC: 1.7m x 2.1m
WC, WHB, Velux window, tiled floor and splashback
Attic Conversion: 4.3m x 4.3m
Access to eves, two Velux windows, heating thermostat, Free standing storage unit
OUTSIDE
FRONT – Coble lock driveway to fit 2/3 cars, decorative stone finish with extensive planting and lawn, front wall with wrought iron railings and outside lighting and sockets
REAR – Fully walled and fenced, large patio area, well-manicured lawns, mature trees and hedges, extensive planted areas. Two block-built storage sheds with built in shelving, glasshouse, corner gazebo and BBQ area. Outside lights, taps and sockets.

Click here to view the 3D tour

