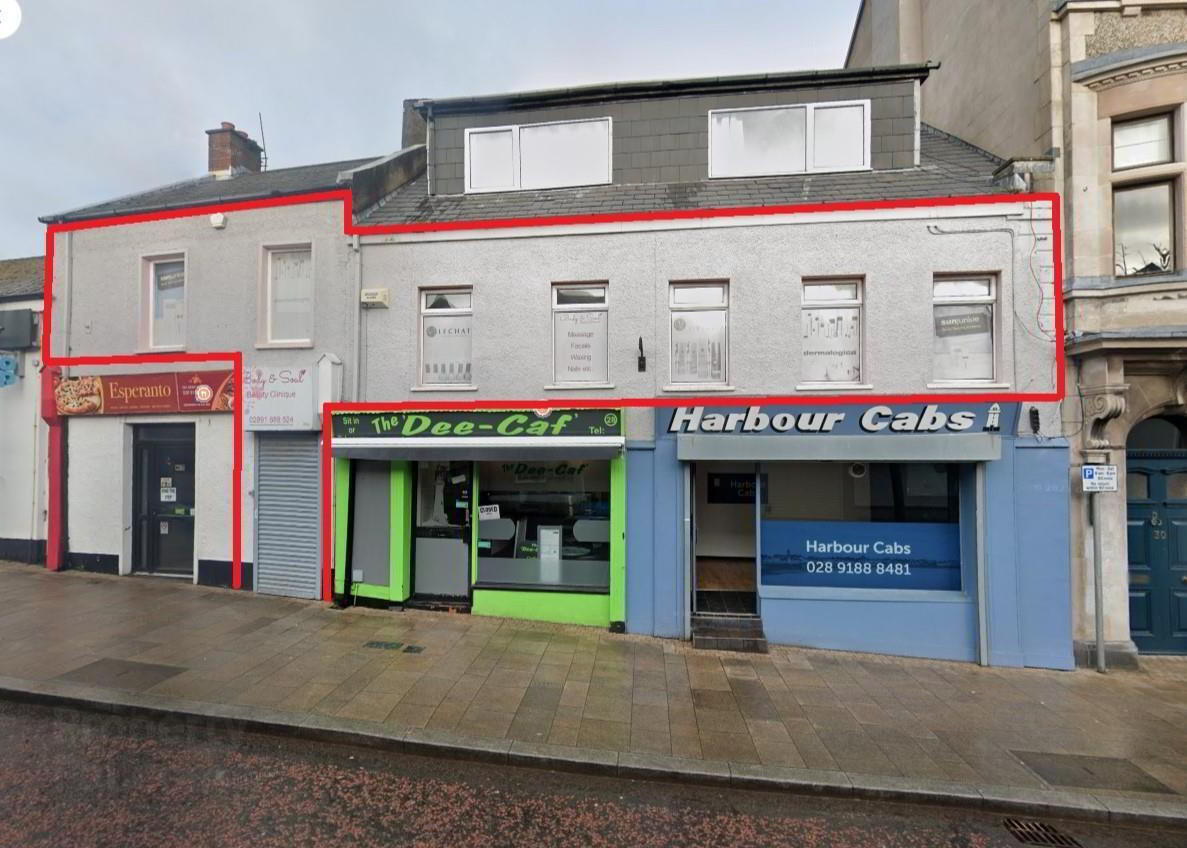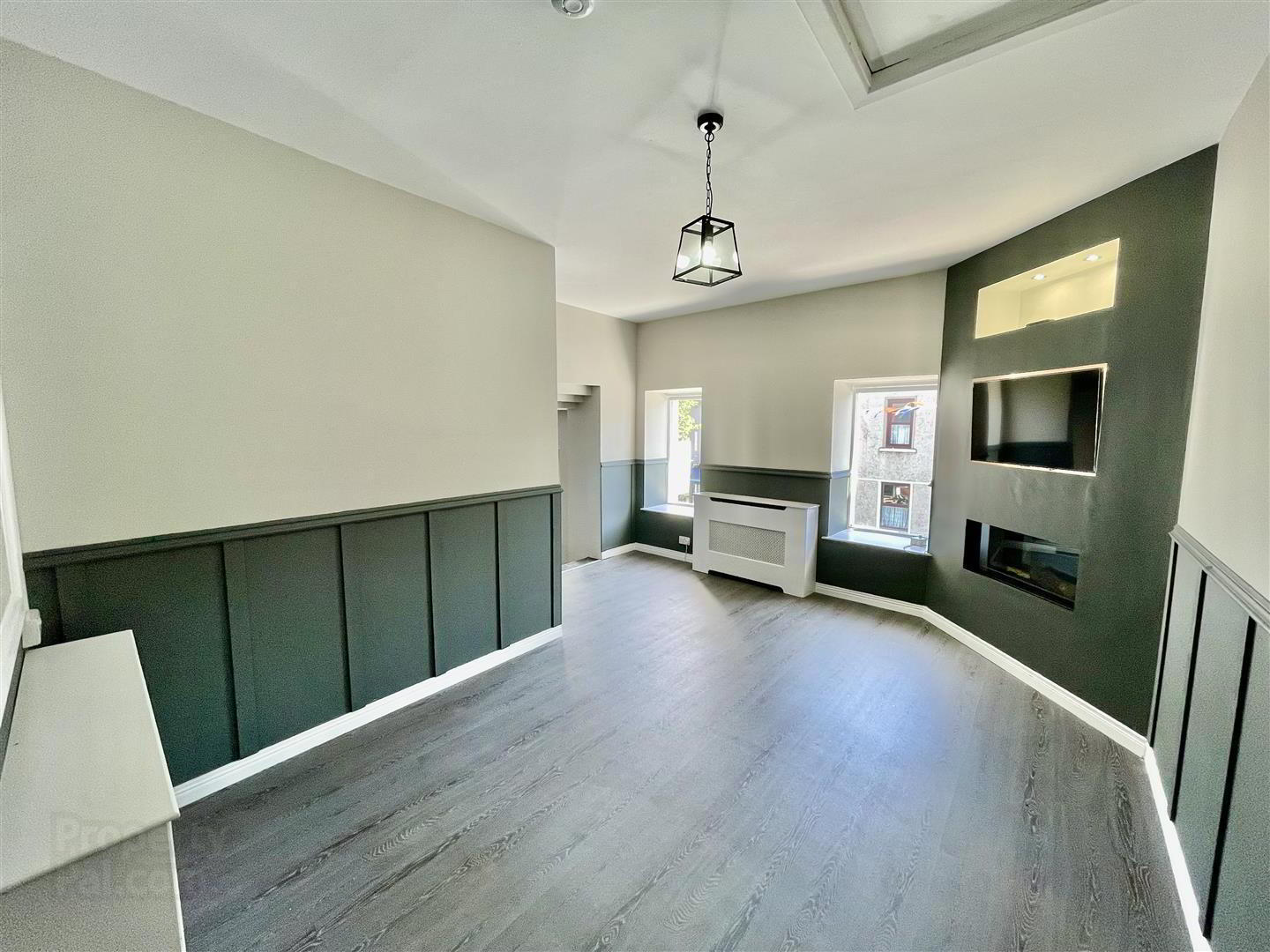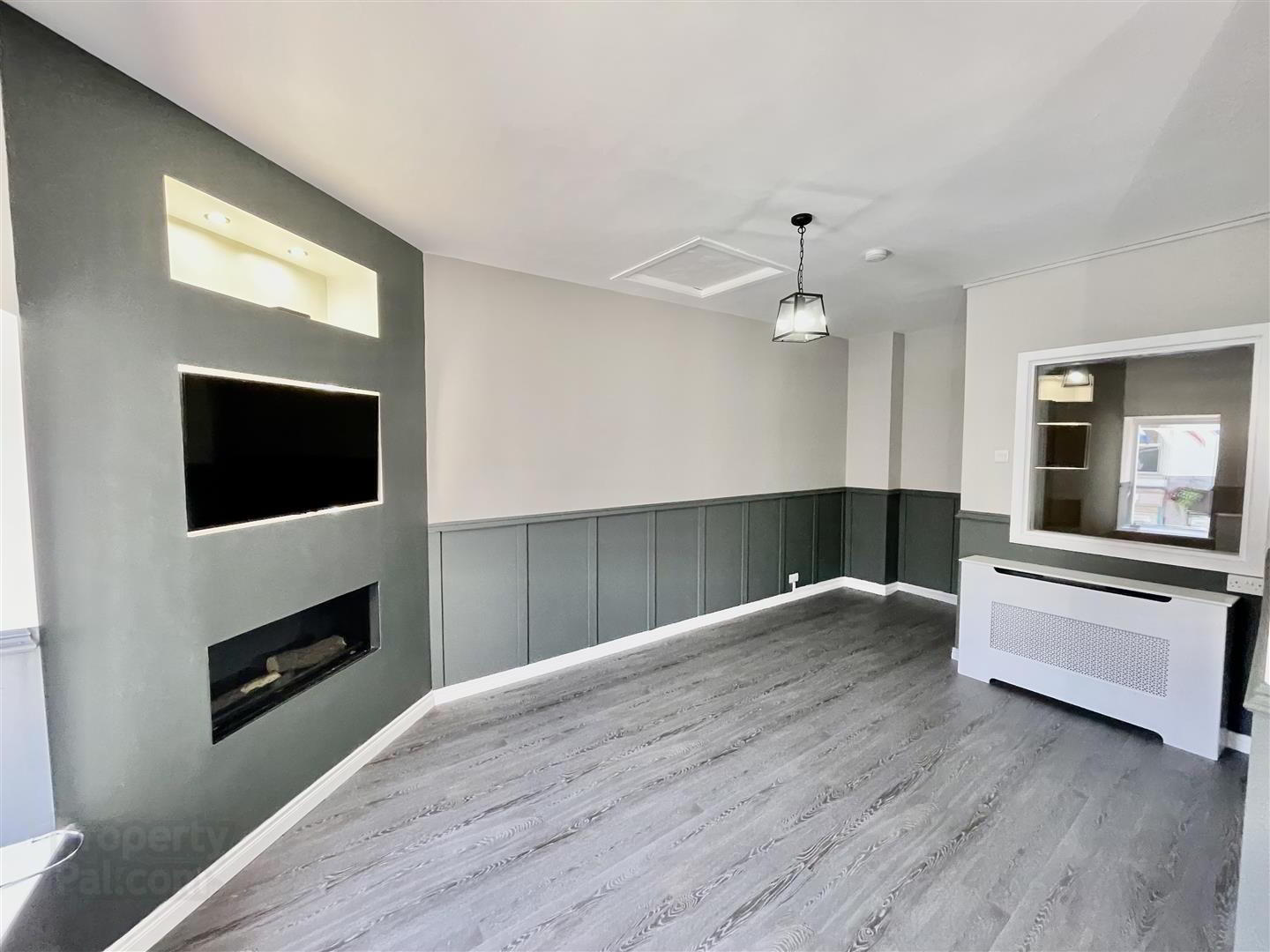


Open Viewing Tomorrow
Open from 5.00PM - 5.30PM
26a New Street,
Donaghadee, BT21 0AG
2 Bed Flat
£875 per month
2 Bedrooms
1 Bathroom
1 Reception
Property Overview
Status
To Let
Style
Flat
Bedrooms
2
Bathrooms
1
Receptions
1
Viewable From
2 Sep 2024
Available From
16 Sep 2024
Open Viewing
Tomorrow 5pm - 5:30pm
Property Features
Furnishing
Partially furnished
Property Financials

Features
- First Floor Apartment, Located Within Donaghadee Town Centre
- Two Bedrooms
- Open Plan Living/Dining Room
- Family Bathroom Comprising Of White Suite
- Modern Fitted Kitchen
- Electric Heating And uPVC Double Glazed Windows
- Short Walk To Local Amenities, Seafront And Main Arterial Routes
- Early Viewing Recommended
This property features two cosy bedrooms, as well as a modern fitted kitchen that is both stylish and functional. The rear hall offers convenient cloak space, ensuring that everything has its place.
With electric heating and double glazed windows. Situated within Donaghadee Town Centre, you are just a stone's throw away from local amenities, the picturesque seafront, and main arterial routes, making this location both convenient and desirable.
Don't miss out on the opportunity to make this lovely flat your new home. Early viewing recommended.
- Accommodation Comprises
- Living Room 3.18 x 4.77 (10'5" x 15'7")
- Electric fireplace, wood laminate floor.
- Dining Room 3.42 x 3.76 (11'2" x 12'4")
- Wood laminate floor.
- Hall
- Bedroom 1 2.53 x 3.25 (8'3" x 10'7")
- Double bedroom.
- Bedroom 2 2.15 x 3.06 (7'0" x 10'0")
- Kitchen 3.26 x 2.53 (10'8" x 8'3")
- Range of high and low level units, laminate work surfaces, single stainless steel sink with mixer tap and drainer, integrated oven, four ring electric hob, stainless steel extractor hood, fridge/freezer, plumbed for washing machine.
- Bathroom
- White suite comprising, panelled bath with mixer tap, walk in, wall mounted overhead shower, glass door, pedestal wash hand basin with mixer tap, low flush w/c, extractor fan, storage cupboard, heated towel rail, part panelled walls.
- Rear Hall
- Cloak space.



