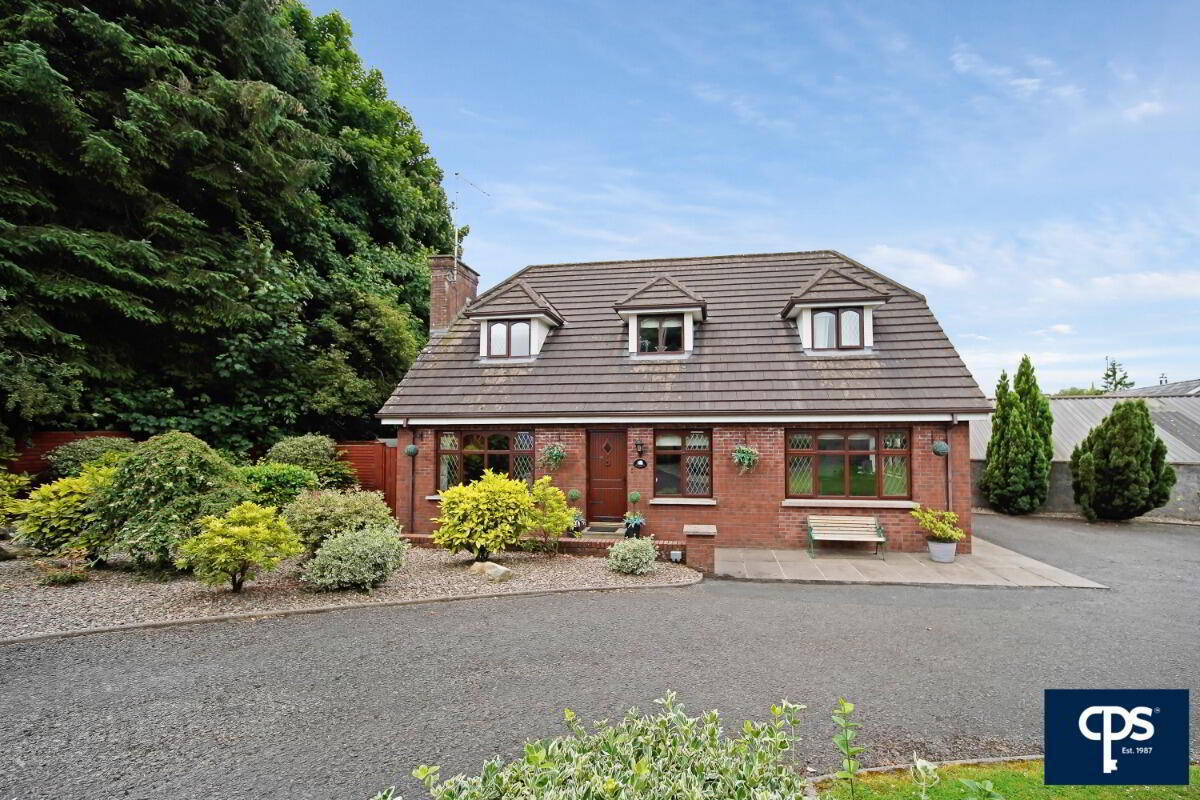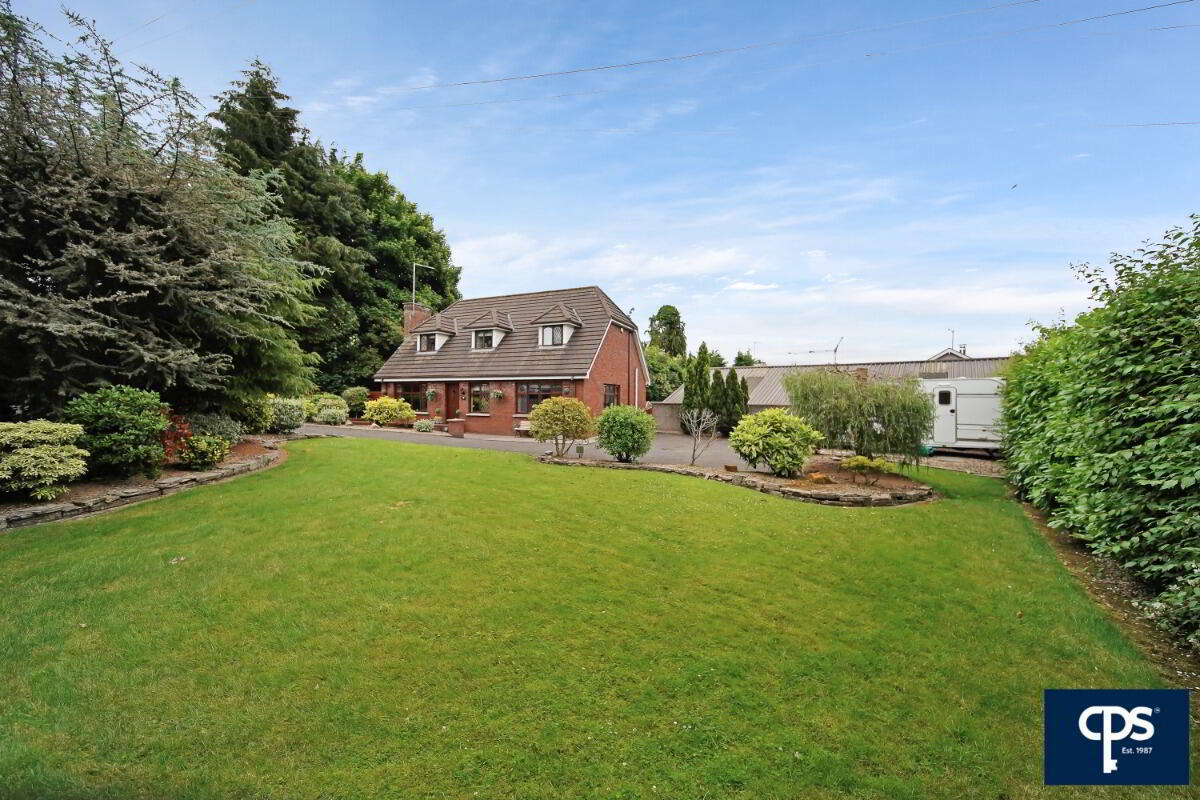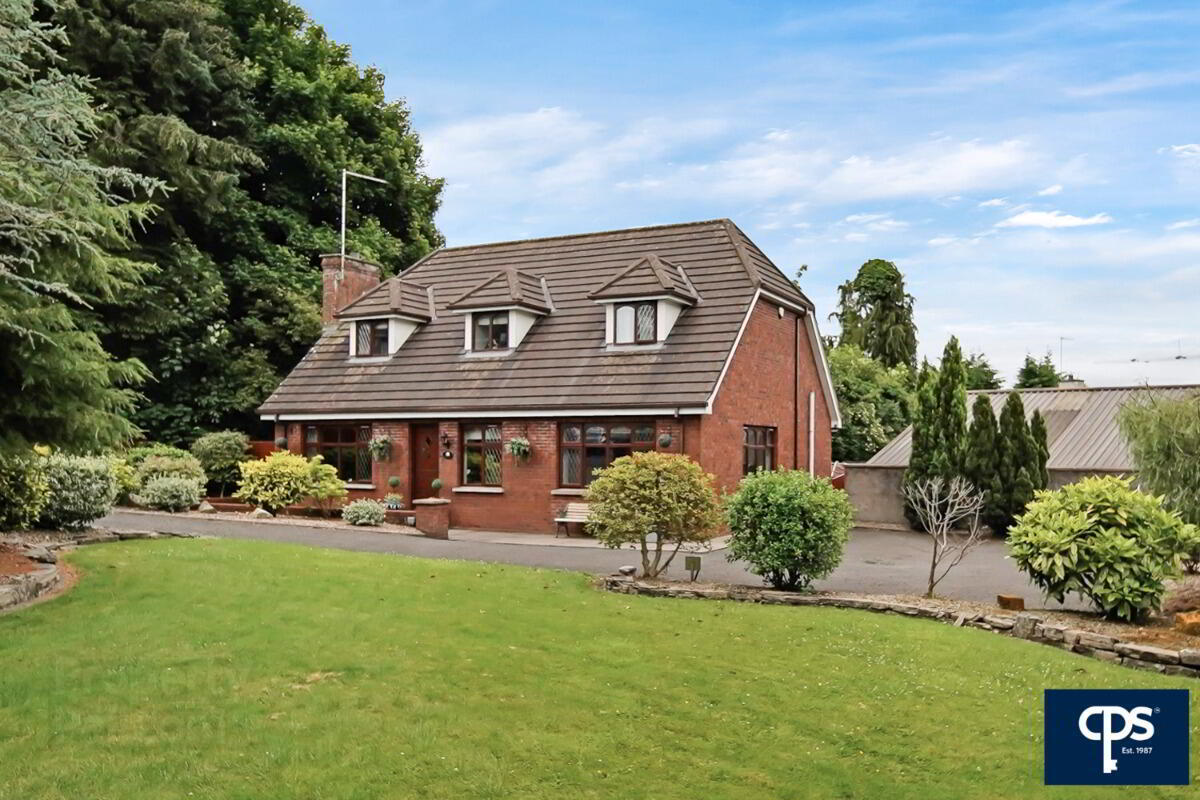


26a Gardenville Gardens,
Omagh, BT79 7DB
4 Bed Detached House
Offers over £225,000
4 Bedrooms
2 Receptions
EPC Rating
Key Information
Status | For sale |
Price | Offers over £225,000 |
Style | Detached House |
Typical Mortgage | No results, try changing your mortgage criteria below |
Bedrooms | 4 |
Receptions | 2 |
Tenure | Not Provided |
EPC | |
Stamp Duty | |
Rates | Not Provided*¹ |

This beautiful chalet bungalow offers spacious living over two floors with stunning décor and maintained to extremely high standards throughout this property offers purchasers the opportunity to acquire a home which is ready for moving in.
Accommodation is superbly laid out, with the ground floor comprising a stunning open plan kitchen, casual dining area which also includes living space opening out onto a raised decking area to the rear of the property. Furthermore, the ground floor boasts a separate utility, ground floor bedroom, shower room and an excellent sitting room. The first floor is complete with three excellent sized bedrooms, master en-suite and family bathroom.
Nestled on a large mature corner site within Gardenville Avenue this home is ideally located to Omagh Town Centre and all local amenities as it is situated just off the Gortin Road leaving all within a short walk.
Externally the property has tarmac parking to the side, stunning landscaped gardens, mature shrubbery, boundary hedging and fencing allowing secluded living with paved and decking areas to the rear allowing for outdoor gatherings with family and friends.
- Stunning Chalet Style Bungalow In A Much Sought After Location
- Just Off Gortin Road, Ideally Located To All Local Amenities & Omagh Town Centre
- Open Plan Kitchen, Living And Causal Dining Space
- Spacious Sitting Room Filled With Natural Light & Solid Fuel Burning Stove
- Ground Floor Bedroom / Additional Reception Room
- Separate Utility & Shower Room To Rear Of Property
- Three Good Sized Bedrooms On The First Floor
- Contemporary En-Suite & Family Bathroom Facilities
- Oil Fired Central Heating
- Beam Vacuum And Fitted Alarm System
- Tarmac Drive With Ample Parking
- Beautifully Maintained Gardens, Shrubbery And Boundary Hedging
- Enclosed Rear Patio & Decking Area Ideal For Outdoor Gatherings
Accommodation:
Entrance Hall - 3.65m x 3.46m
Welcoming entrance hall complete with wooden flooring and stairs to the first floor.
Kitchen / Dining / Living - 7.34m x 4.63m
Open plan kitchen, dining and living area filled with natural light and stunning décor. Complete with an excellent range of high and low wooden units. Integrated electric oven, hob & extractor fan. Stainless steel sink and drainer. Dishwasher. Tile flooring with splash back tiling to kitchen area with laminate wooden flooring to living area. Sliding patio door leading to rear decking area from living space.
Utility - 3.60m x 1.70m
Low level units, plumbed for white goods. Stainless steel basin and mixer taps. External door leading to rear of property. Complete with tile flooring and splash back tiling.
Shower Room - 2.13m x 1.21m
Low flush wc. Basin & pedestal. Electric shower. Tile flooring with partial wall tiling.
Bedroom 1 - 4.90m x 3.55m
Located on the ground floor next to the shower room this is an ideal ground floor bedroom, whilst it may also be ideal for another reception room. Complete with laminate wooden flooring.
Living Room - 4.48m x 3.58m
Spacious family room with feature fireplace and inset solid fuel burning stove. Complete with wooden floor.
First floor
Master Bedroom - 4.32m x 3.58m
Carpet flooring. Tv point. Walk in wardrobe.
En-suite - 2.18m x 2.05m
Low flush wc, basin and pedestal. Corner shower. Wall and floor tiling.
Bedroom 2 - 4.75m x 2.76m
Laminate wooden flooring.
Bedroom 4 - 3.58m x 3.57m
Carpet flooring.





