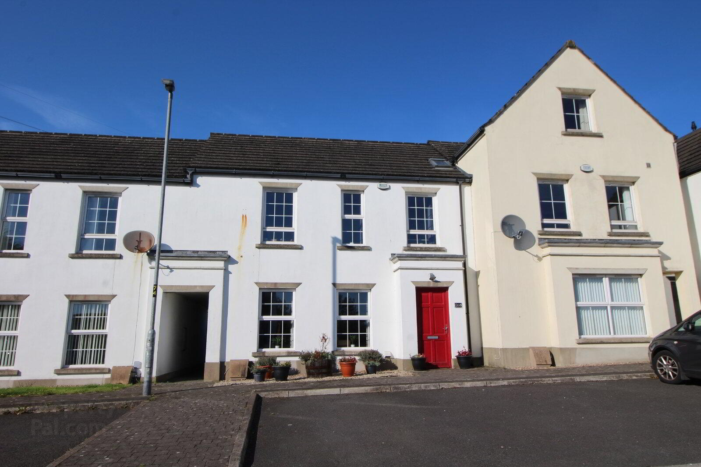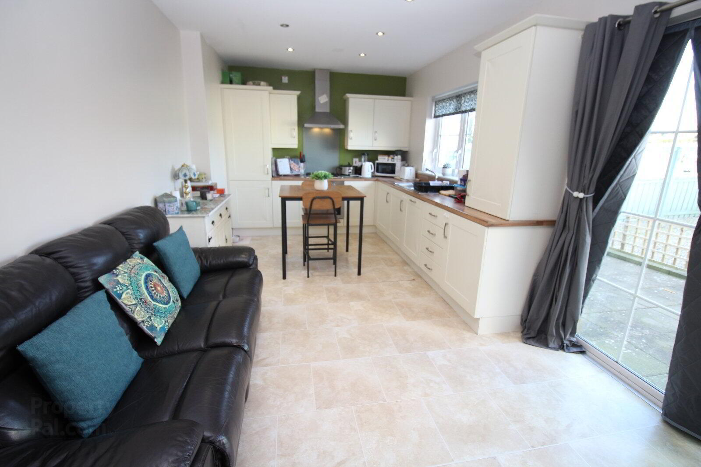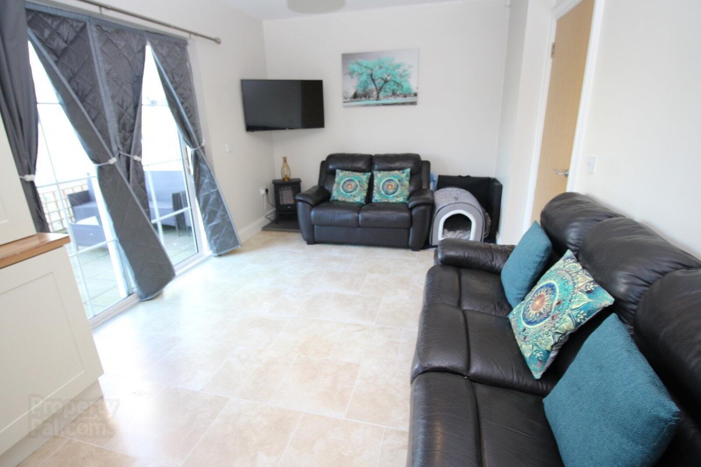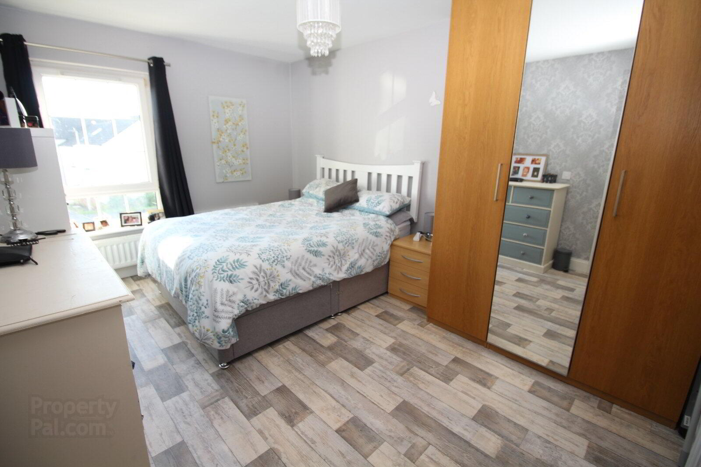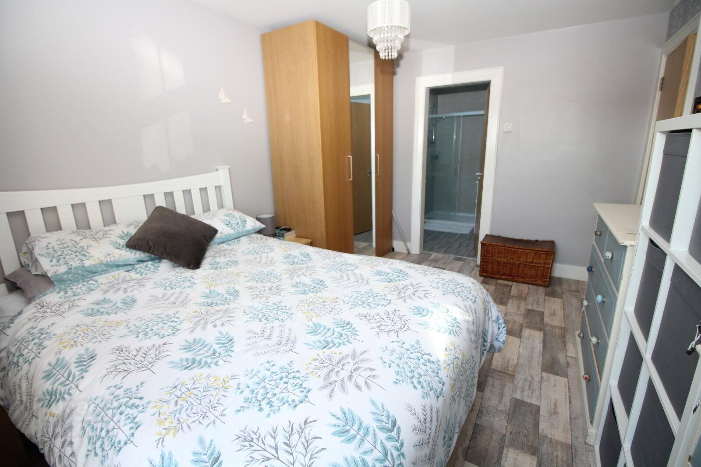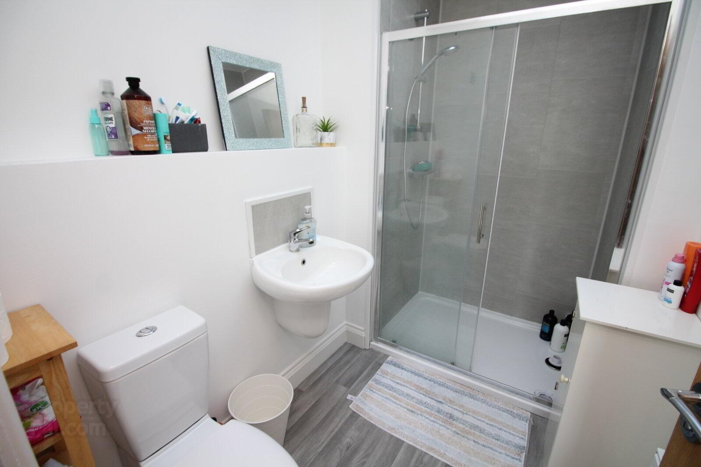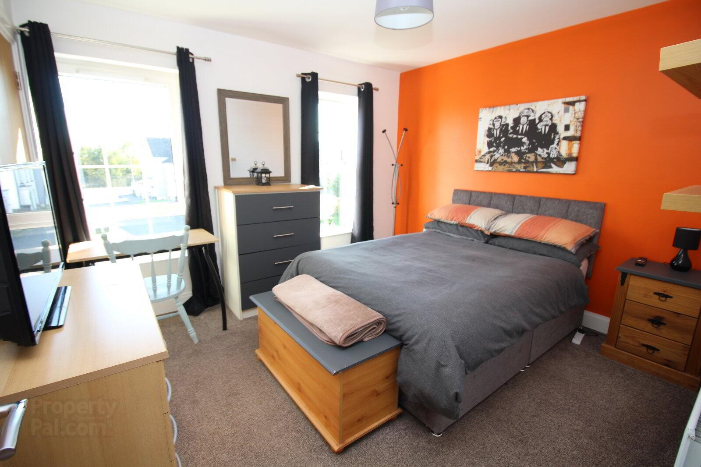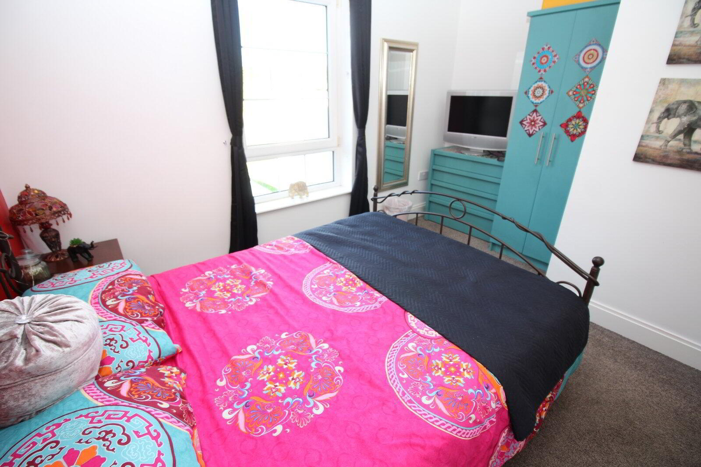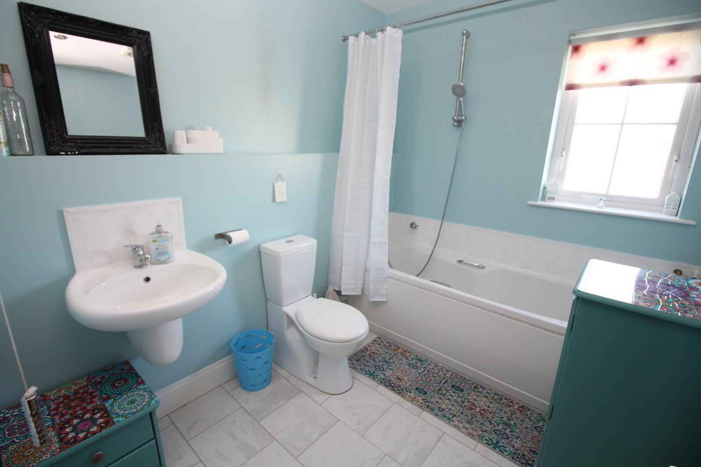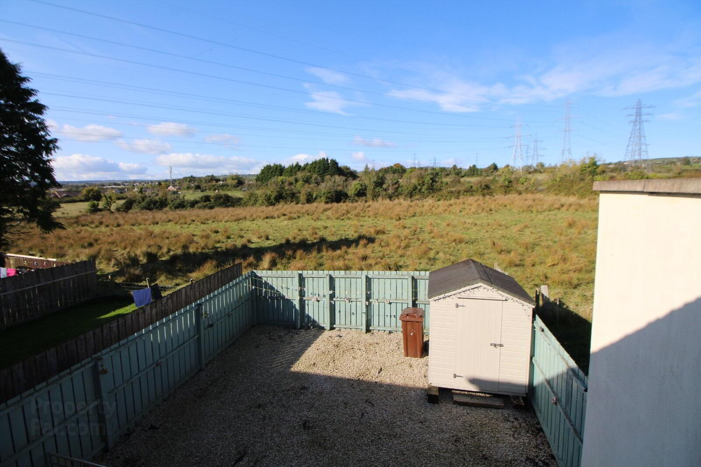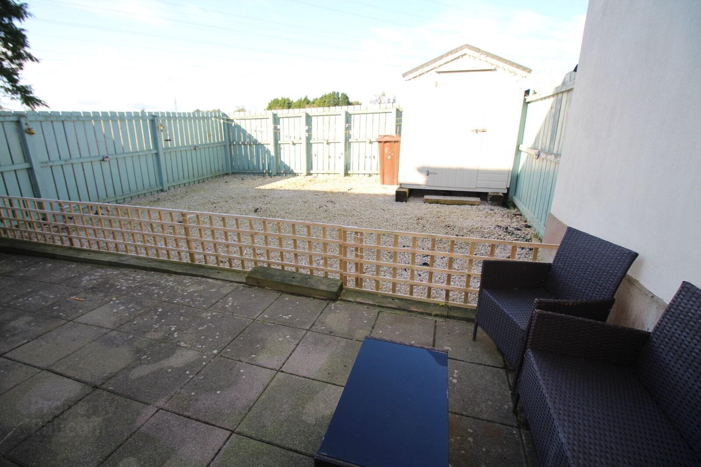268 Larne Road,
Carrickfergus, BT38 9BN
3 Bed House
Offers Around £164,950
3 Bedrooms
2 Bathrooms
1 Reception
Property Overview
Status
For Sale
Style
House
Bedrooms
3
Bathrooms
2
Receptions
1
Property Features
Tenure
Not Provided
Energy Rating
Broadband
*³
Property Financials
Price
Offers Around £164,950
Stamp Duty
Rates
£1,026.00 pa*¹
Typical Mortgage
Legal Calculator
Property Engagement
Views Last 7 Days
306
Views Last 30 Days
963
Views All Time
8,402
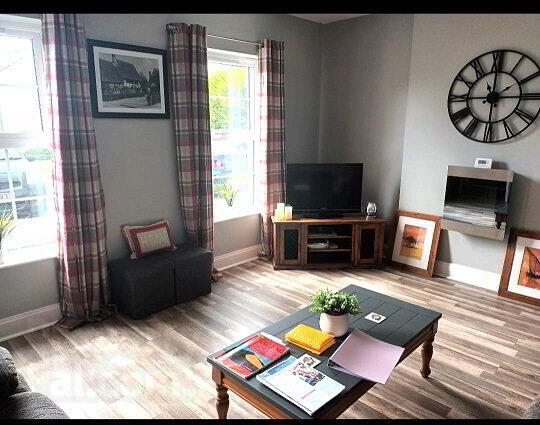
Features
- Attractive Townhouse
- Small Select Development
- Modern Fitted Kitchen/Dining Area
- Three Bedrooms
- Master Bedroom With En-Suite
- White Bathroom Suite
- Gas Fired Central Heating System
- Private Enclosed Rear Garden
- Open Aspect To The Rear
Attractive townhouse offering ideal an idea opportunity for the first time buyer to enter onto the housing ladder. Situated within a small select development with ease of access onto the main Belfast & Larne line and just a short walk to local primary school, shop and take away services.
The well planned interior offers lounge, modern fitted kitchen/diner with French doors, three bedrooms - master bedroom with en-suite shower room and a white bathroom suite. Boasting a gas fired central heating system, double glazed windows and enclosed rear garden with open aspect to the rear overlooking surround countryside.
- Entrance Hall
- Cloakroom/WC
- WC and wash hand basin. Tiled floor.
- Lounge
- 4.7m x 3.76m (15'5" x 12'4")
Gas fire. Laminate wooden floor. - Kitchen/Dining Area
- 6.9m x 3.15m (22'8" x 10'4")
Modern range of fitted high and low level units. One and a half bowl stainless steel sink unit with mixer tap. Integrated fridge/freezer and washer/dryer. Built in gas hob and electric oven. Spotlights. PVC double glazed French doors to rear garden. - First Floor Landing
- Master Bedroom
- 4.32m x 3.07m (14'2" x 10'1")
- En-Suite Shower Room
- White suite comprising shower cubicle with wall mounted thermostatically controlled shower, sink unit and low flush wc. PVC wall panelling.
- Bedroom 2
- 3.48m x 3.18m (11'5" x 10'5")
Built in storage cupboard. - Bedroom 3
- 3.56m x 2.57m (11'8" x 8'5")
- Bathroom
- White suite comprising panelled bath, wash hand basin and low flush wc. Spotlights.
- Roofspace
- Pull down ladder. Fully floored
- Small Front Garden
- Laid in small stones.
- Rear Garden
- Low maintenance rear garden well enclosed and laid in small stones with paved patio area. Open aspect to the rear overlooking surrounding countryside. Garden shed.
- Communal Parking Area To The Front
- CUSTOMER DUE DILIGENCE
- As a business carrying out estate agency work, we are required to verify the identity of both the vendor and the purchaser as outlined in the following: The Money Laundering, Terrorist Financing and Transfer of Funds (Information on the Payer) Regulations 2017 - https://www.legislation.gov.uk/uksi/2017/692/contents To be able to purchase a property in the United Kingdom all agents have a legal requirement to conduct Identity checks on all customers involved in the transaction to fulfil their obligations under Anti Money Laundering regulations. We outsource this check to a third party and a charge will apply of £20 + Vat for each person.


