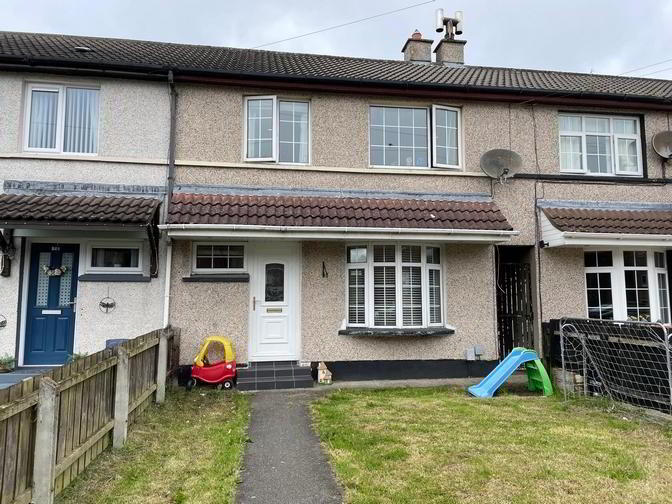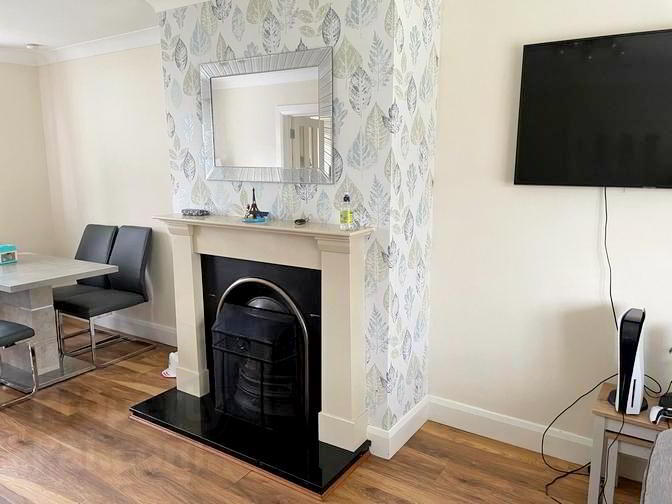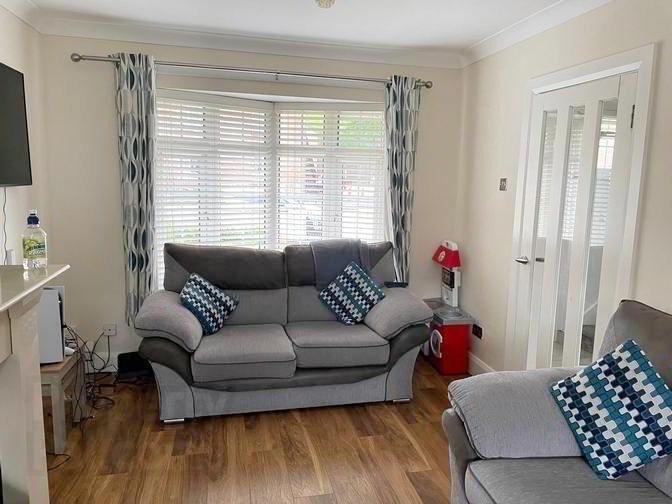


266 Lecky Road,
Derry, BT48 6NT
3 Bed Mid-terrace House
Sale agreed
3 Bedrooms
1 Bathroom
1 Reception
Property Overview
Status
Sale Agreed
Style
Mid-terrace House
Bedrooms
3
Bathrooms
1
Receptions
1
Property Features
Tenure
Freehold
Energy Rating
Heating
Oil
Broadband
*³
Property Financials
Price
Last listed at Offers Around £105,000
Rates
£655.61 pa*¹
Property Engagement
Views Last 7 Days
17
Views Last 30 Days
113
Views All Time
8,051

Mid terrace property representing an ideal first time buyers home or potential investment property.
The accommodation includes Hall, Lounge/dining, Kitchen, upstairs are Three Bedrooms, two with built-in wardrobes and Family Bathroom with electric shower over bath.
Oil Fired Central Heating, Double Glazed Windows & Doors.
Enclosed gardens to front and to rear.
Early occupation is available.
266 LECKY ROAD
(All measurements approximate)
Hall :- With tiled floor, carpeted staircase to upper floor, understair storage.
Lounge/dining: 5.9m x 3m D.G. bow window to front and d.g. window to rear. Marble fireplace with open fire and granite hearth. Laminate wood flooring.
Kitchen: Modern fitted kitchen with eye and low level units in a high gloss finish with built-in hob, oven and extractor. Plumbing for automatic washing machine. Tiled floor, D.G. window and door to rear garden.
First floor :-
Landing: With fitted carpet, shelved hotpress, hatch to attic.
Bedroom (1):- 3.6m x 2.3m Double bedroom with built-in double wardrobe. Laminate wood flooring. D.G. window to rear.
Bedroom (2):- 3.6m x 2.6m at widest Second bedroom with laminate wood floor, d.g. window to front.
Bedroom (3):- 2.6m x 2.2m Single bedroom with laminate wood flooring, d.g. window to front. Built-in wardrobe.
Bathroom Fully tiled with three piece white suite and electric shower over bath. Towel radiator and extractor fan.
EXTERIOR
Enclosed gardens to front and rear with garden store to rear.





