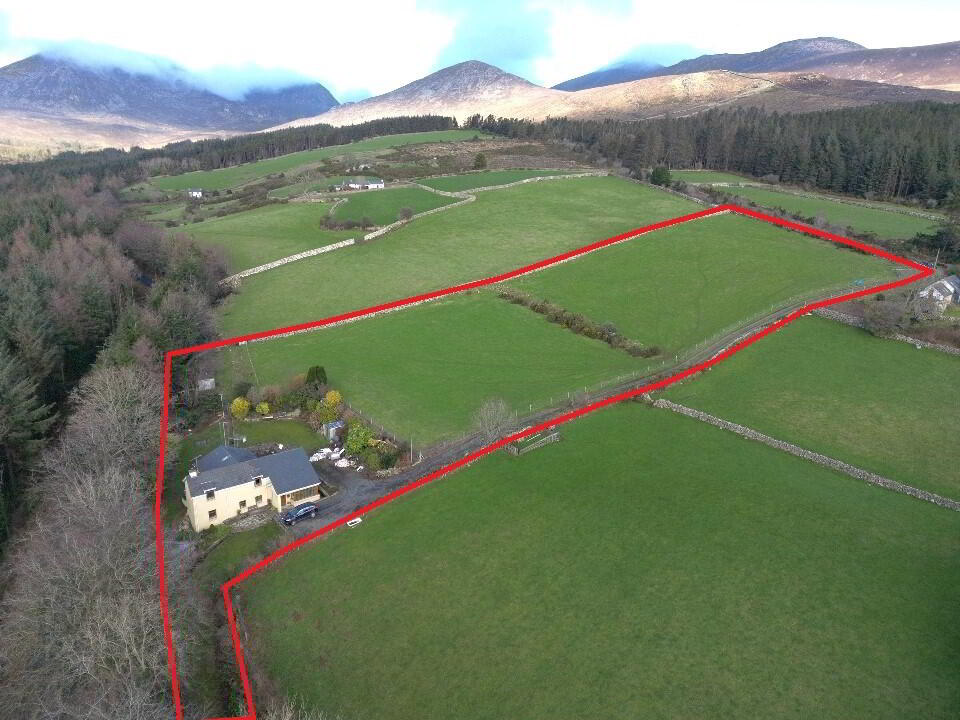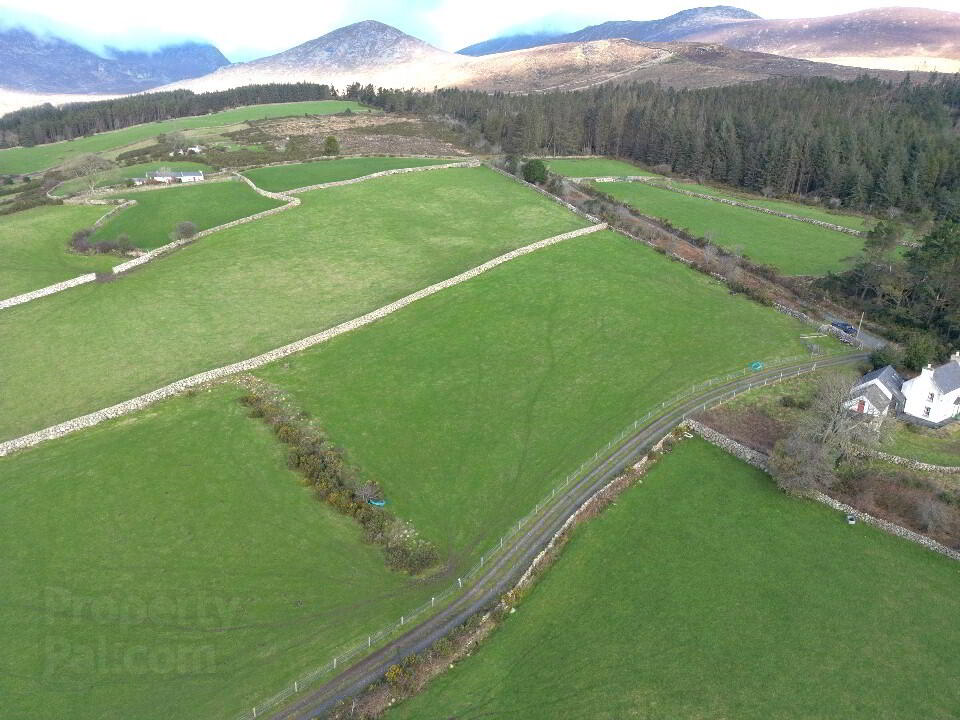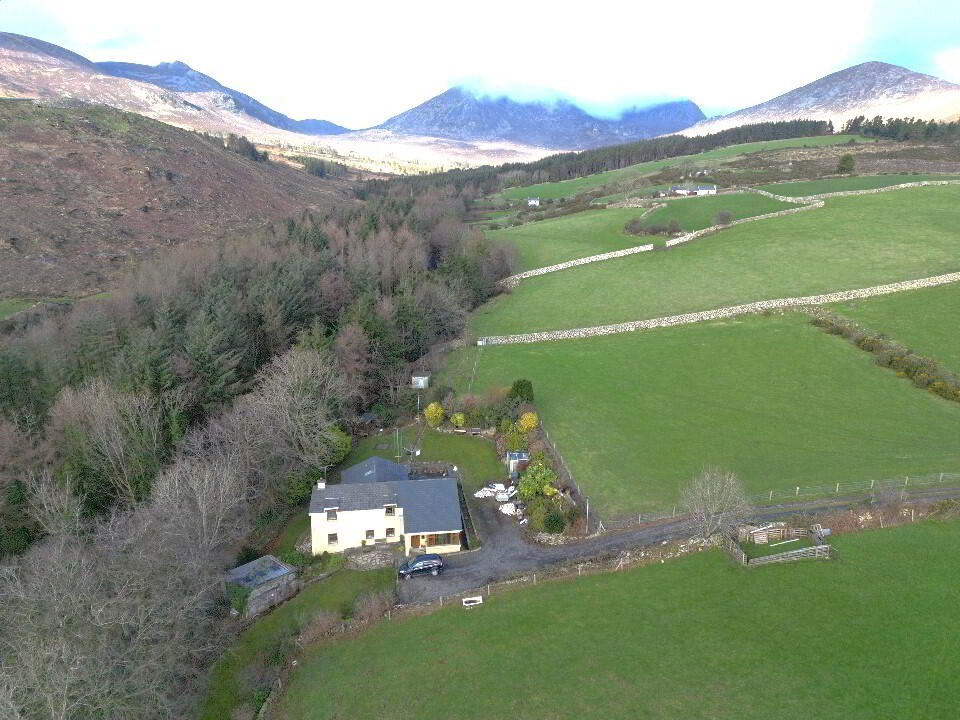


266 Head Road,
Dunny Water, Annalong, BT34 4RL
5 Bed Detached House and Land
Sale agreed
5 Bedrooms
2 Bathrooms
1 Reception
Property Overview
Status
Sale Agreed
Style
Detached House and Land
Bedrooms
5
Bathrooms
2
Receptions
1
Property Features
Tenure
Not Provided
Energy Rating
Heating
Oil
Property Financials
Price
Last listed at Offers Over £275,000
Rates
£1,797.83 pa*¹
Property Engagement
Views Last 7 Days
153
Views Last 30 Days
3,230
Views All Time
11,504

This generous five bedroom detached home with acres of agricultural land is located in a magical rural area at the foot of the Mountains of Mourne close to Dunny Water and Annalong Wood on the Mourne Costal Scenic Route. The property commands stunning views of the Mourne Mountains in this area of outstanding natural beauty. The locality boasts 20+ walks suitable for beginners and more experience walkers alike. Situated close to the seaside village of Annalong with its picturesque harbour and corn mill and a range of restaurants and shops. The bustling costal towns of Kilkeel (10 minutes drive) and Newcastle (15 minute drive) are close by. The world famous Royal County Down golf course is within easy reach and the regular ferry to Carlingford. This is a truly wonderful opportunity to purchase a spacious home in this stunning location.
The property has been well maintained throughout. Internally the ground floor comprises of a generous size living room, kitchen/dining/living with large bay window and patio doors, double bedroom with dressing room and ensuite. The first floor comprises of a main bathroom and four bedrooms all benefiting from built in wardrobes. Externally the home benefits from of a large well maintained mature garden with apple trees. The property also benefits from sitting on C.3.5 acre’s of agricultural land with new stone ditches to the upper boundary.
Do not miss out on the opportunity to view this property while it is on the market. Viewing is highly recommended and can be arranged by appointment only.
- 3 acres of land
- uPVC windows & doors
- Mature gardens
Accommodation in Brief:
Porch
uPVC front door. Side aspect window. Single radiator. Tiled flooring. Glazed door through to hallway.
Hallway
Tiled flooring. Two single radiators. Meter board. Thermostat for the heating. Smoke alarm.
Living room -
4.64m x 3.88m
Two front aspect windows. Two double radiators. Double power points. Feature fireplace with electric insert. Laminate flooring. Tv point.
Kitchen -
11.54m x 3.61m
Oak fitted kitchen with a good range of high and low level fitted units including breakfast bar. Electric oven and grill, 4 ring hob & extractor fan. Space for tall fridge/freezer. Stainless steel sink with drainer. Integrated dishwasher. Tiled flooring. Tiled splash back. Timeclock for the heating. Double power points. Double radiators. Double patio door leading to rear patio. Granite built fireplace with multi burning stove and back boiler. Spot lighting. Tv point.
Hallway leading to utility, w/c, ground floor bedroom and en-suite/bathroom.
Utility room
Rear aspect window and door. Fitted units. Stainless steel bowl sink with drainer. Double power points. Shelving. Single radiator. Tiled flooring. Plumbed for washing machine.
W/C
Rear aspect privacy window. W/C. wall mounted wash hand basin. Single radiator. Tiled flooring. Extractor fan.
Bedroom One - Ground floor
4.11m x 2.93m
Front aspect windows. Double and single radiators. Two built in double door wardrobes. Double power points. Carpet flooring.
Dressing room
3.59m x 1.56m
Side and rear aspect windows. Single radiator. Double power points. Carpet flooring.
Bedroom One - En-Suite
Rear aspect privacy window. Fully tiled. Corner shower enclosure. Low flush W/C. wall mounted wash hand basin. Single radiator. Extractor fan.
Staircase to the first floor
Landing
Side aspect and Velux roof windows. Thermostat for the heating. Double power points. Smoke alarm. Single radiator. Double door airing cupboard with shelving and radiator.
Bedroom Two -
4.91m x 4.39m
Side aspect window. Rear aspect Velux window. Double radiator. Built in double door wardrobe. Double power points. Carpet flooring.
Bedroom Three/office
4.6m x 2.98m
Front aspect window. Double and single radiators. Double power point. Tv point. Carpet flooring.
Bedroom Four -
4.11m x 3.35m
Front aspect window. Double radiator. Double power points. Wall to wall built in wardrobes. Carpet flooring.
Bedroom Five -
3.45m x 2.86m
Rear aspect window. Double and single radiators. Double power points. Built in wardrobe. Carpet flooring.
Bathroom
Rear aspect privacy window. Bath. W/C. Pedestal wash hand basin. Double radiator. Extractor fan. Vinyl flooring.
External & Additional
- Mature gardens, apple trees
- Outside water tap
- Outside lights
- Block built boiler house with concrete roof
- Outbuildings
- Clothes line




