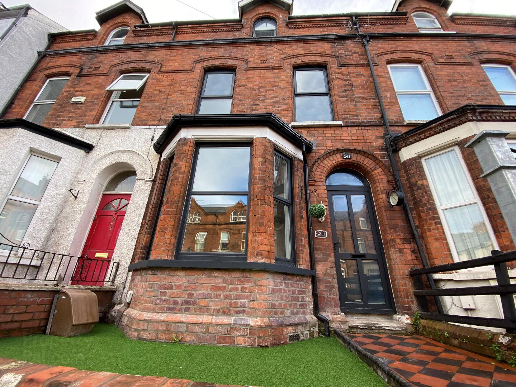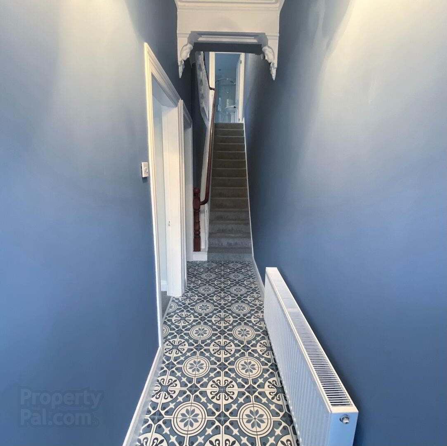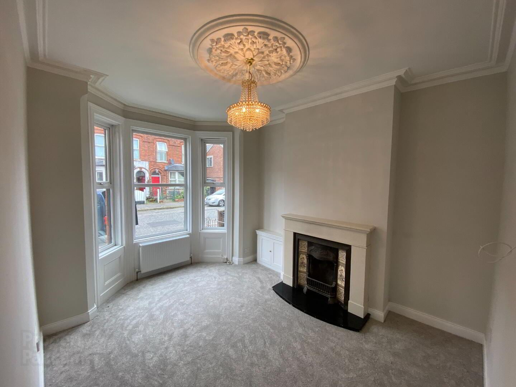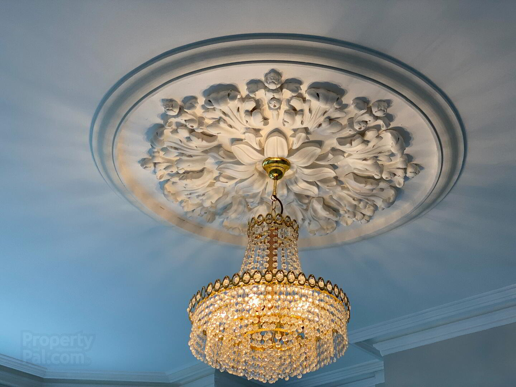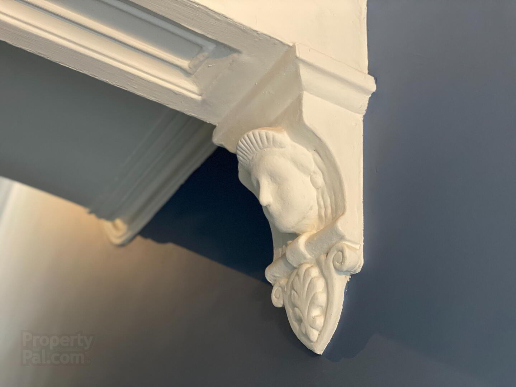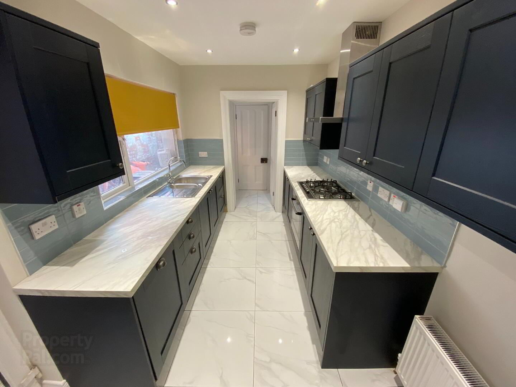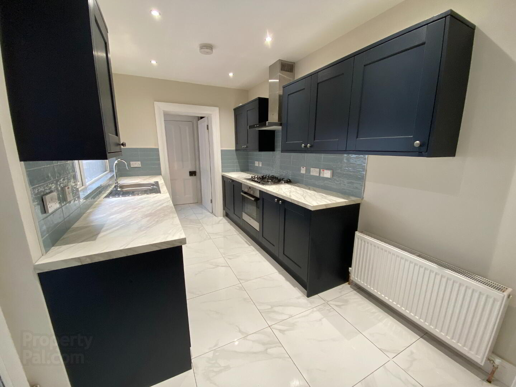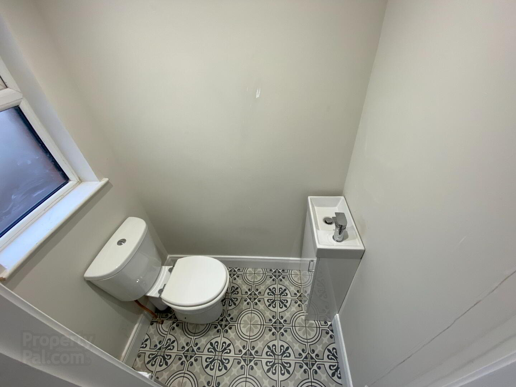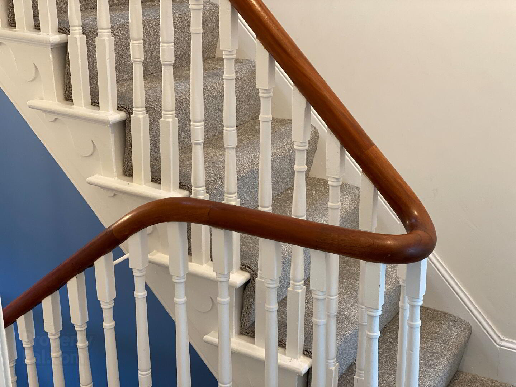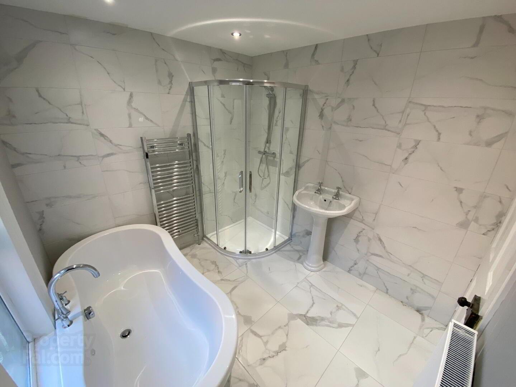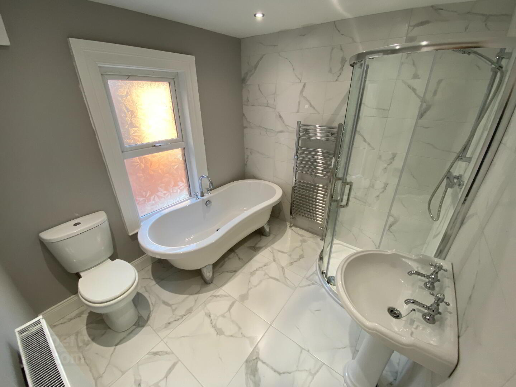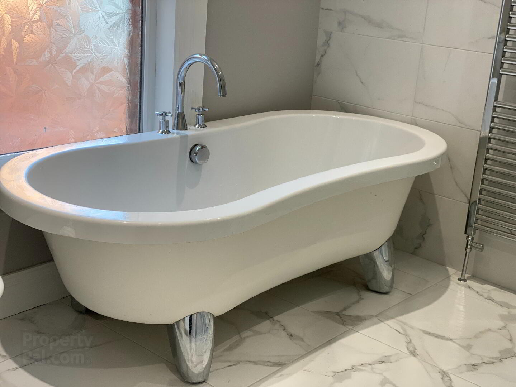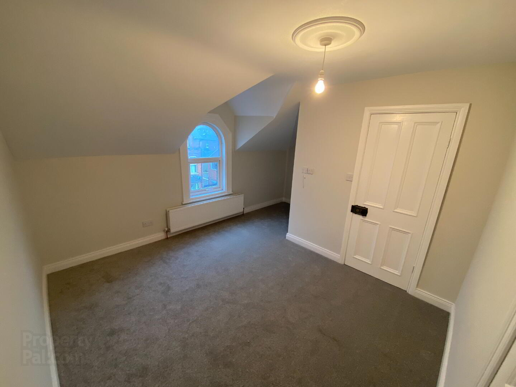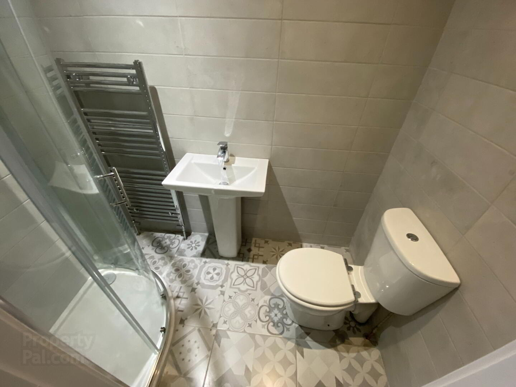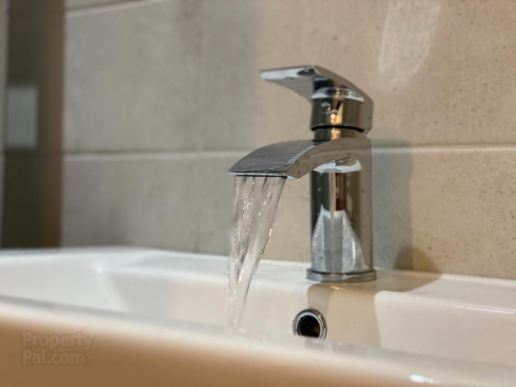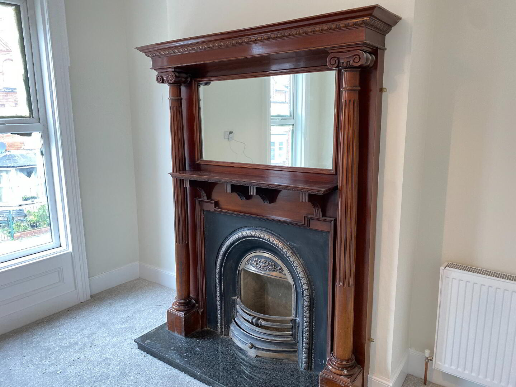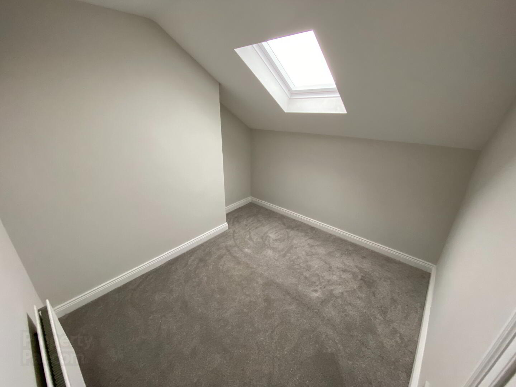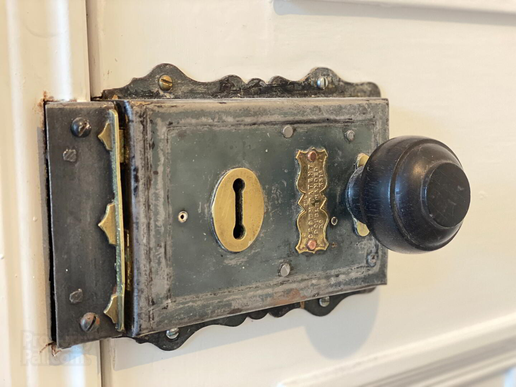263 Ravenhill Avenue,
Belfast, BT6 8LF
4 Bed Mid-terrace House
£1,795 per month
4 Bedrooms
3 Bathrooms
2 Receptions
Property Overview
Status
To Let
Style
Mid-terrace House
Bedrooms
4
Bathrooms
3
Receptions
2
Viewable From
Now
Available From
Now
Property Features
Furnishing
Unfurnished
Heating
Gas
Broadband
*³
Property Financials
Rent
£1,795 per month
Deposit
£1,795
Lease Term
6 to 12 months
Rates
Paid by Landlord
Property Engagement
Views Last 7 Days
297
Views Last 30 Days
1,072
Views All Time
6,307
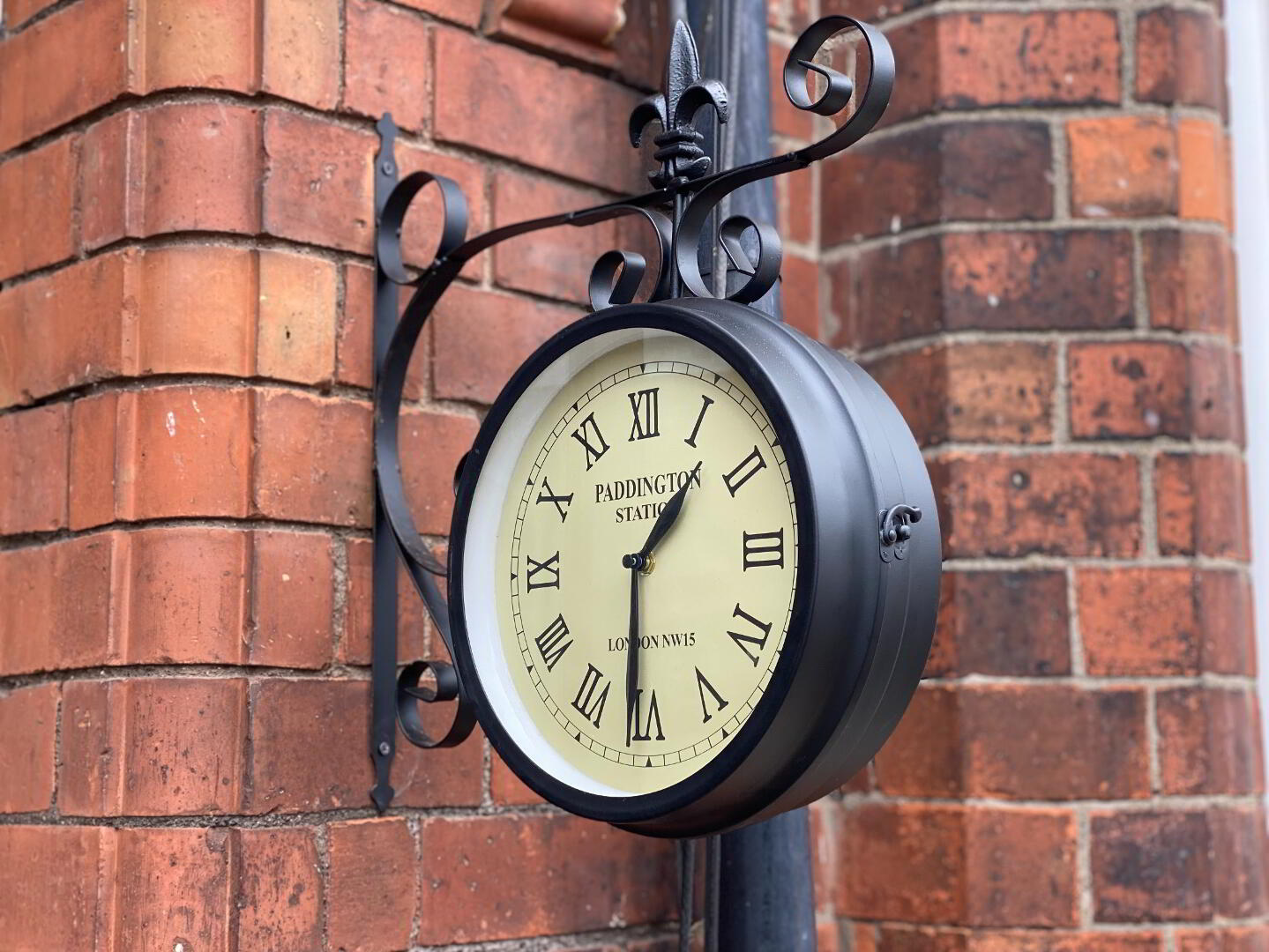
We are thrilled to welcome this large, Victorian 4-bed property to the rental market. This home has been completely refurbished from top to bottom and has been finished to a very high standard. It offers a brand new kitchen and several bathrooms, with both tiling and carpet throughout. The floors and walls of the property have been fully insulated to ensure a high EPC rating. The property would be highly suitable for a larger family and the master bedroom boasts a stunning ensuite. You will undoubtedly be impressed with the spaciousness of this home along with its character and charm from the era in which it was built, as despite it's modern uplift the home still retains many of its original features.
FEATURES
- Attractive lounge with large bay window
- Dining room with tiling
- Fully fitted kitchen, includes built in oven and hob
- Ground floor W.C.
- Utility area, includes washing machine and dryer
- Four good-sized bedrooms over 2 floors (including 1 x ensuite)
- New deluxe bathroom with a stand alone bath
- PVC double glazed
- Gas central heating
- Fully insulated (floors and walls)
- Spacious enclosed yard
- This property is NOT HMO registered and therefore only suitable for a family or no more than two persons sharing.
Entrance hall
Tiled floor with a newly carpeted stairway
Lounge - 14'4" (4.37m) x 11'5" (3.48m)
Bay window, cornice ceiling and featured fireplace
Dining Room - 11'10" (3.61m) x 10'0" (3.05m)
Tiled floor
Kitchen - 13'0" (3.96m) x 8'0" (2.44m)
Double drainer stainless steel sink unit, mixer taps, range of built in high and low level units, built in oven and hob, washing machine and dryer, part tiled walls, tiled floor, PVC back door
Downstairs WC - 5'3" (1.6m) x 3'9" (1.2m)
Tiled floor and part tiled walls
Utilty Area - 5'3" (1.6m) x 2'5" (0.75m)
Washing machine and dryer
Bedroom 1 - 15'6" (4.72m) x 11'10" (3.61m)
Cornice ceiling
Bedroom 2 - 9'10" (3m) x 9'4" (2.84m)
Bathroom - 7'6" (2.3m) x 6'6" (2.2m)
Stand alone bath, stand alone shower, wash hand basin, W.C. and tiled walls
Bedroom 3 - 15'5" (4.7m) x 11'10" (3.61m)
With ensuite (includes shower, wash hand basin and W.C.)
Bedroom 4 - 9'11" (3.02m) x 9'3" (2.82m)
Velux window
Outside
Enclosed back yard, new decking and Victorian slabs

