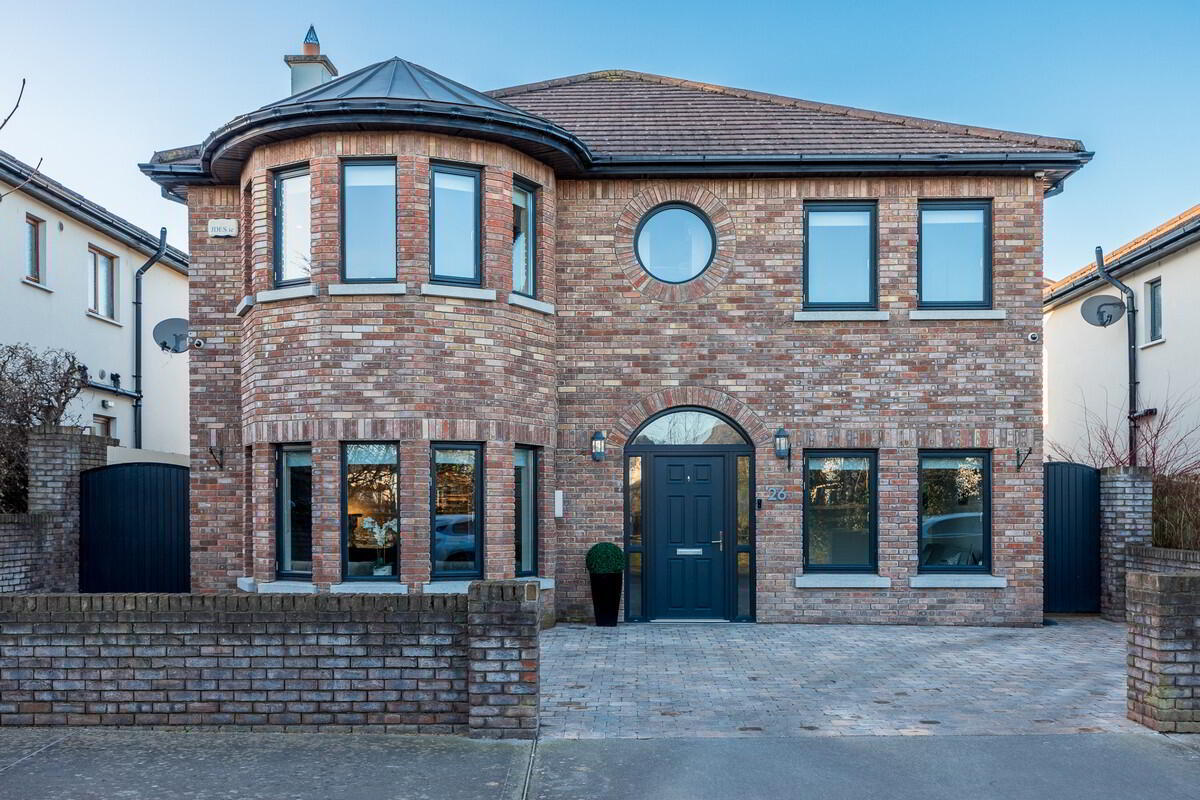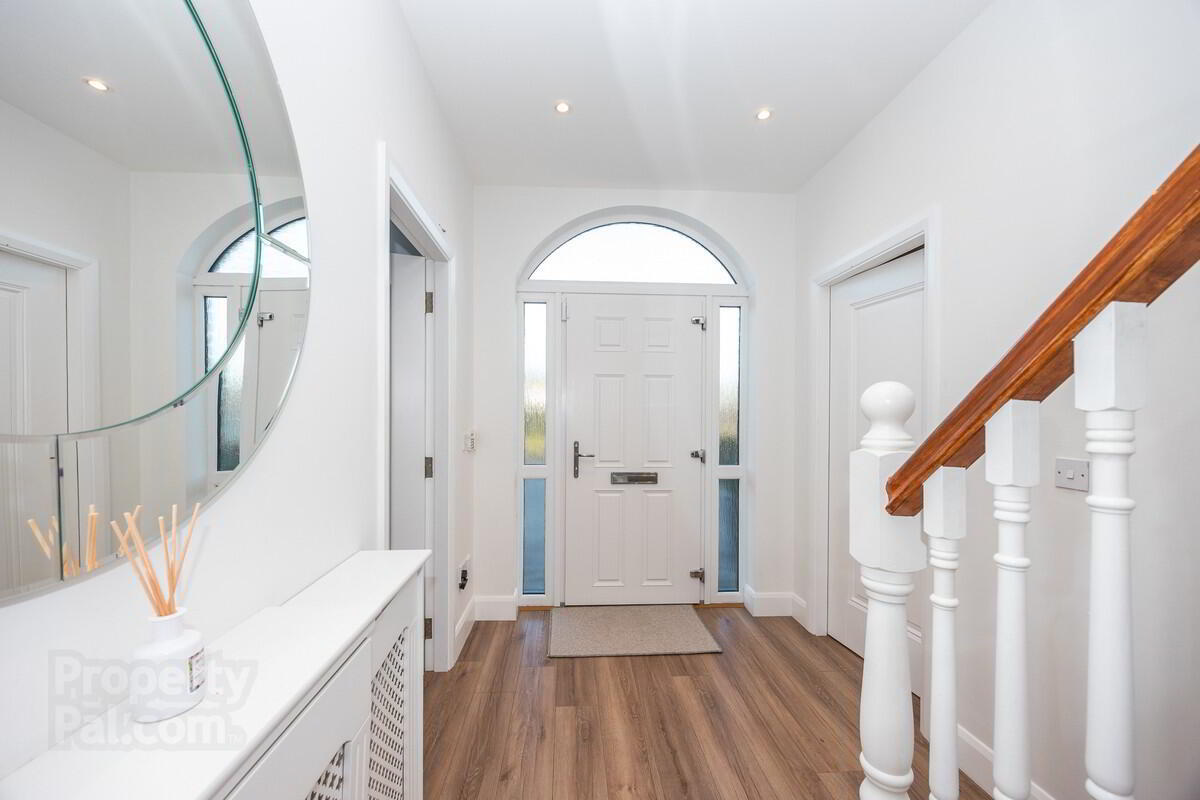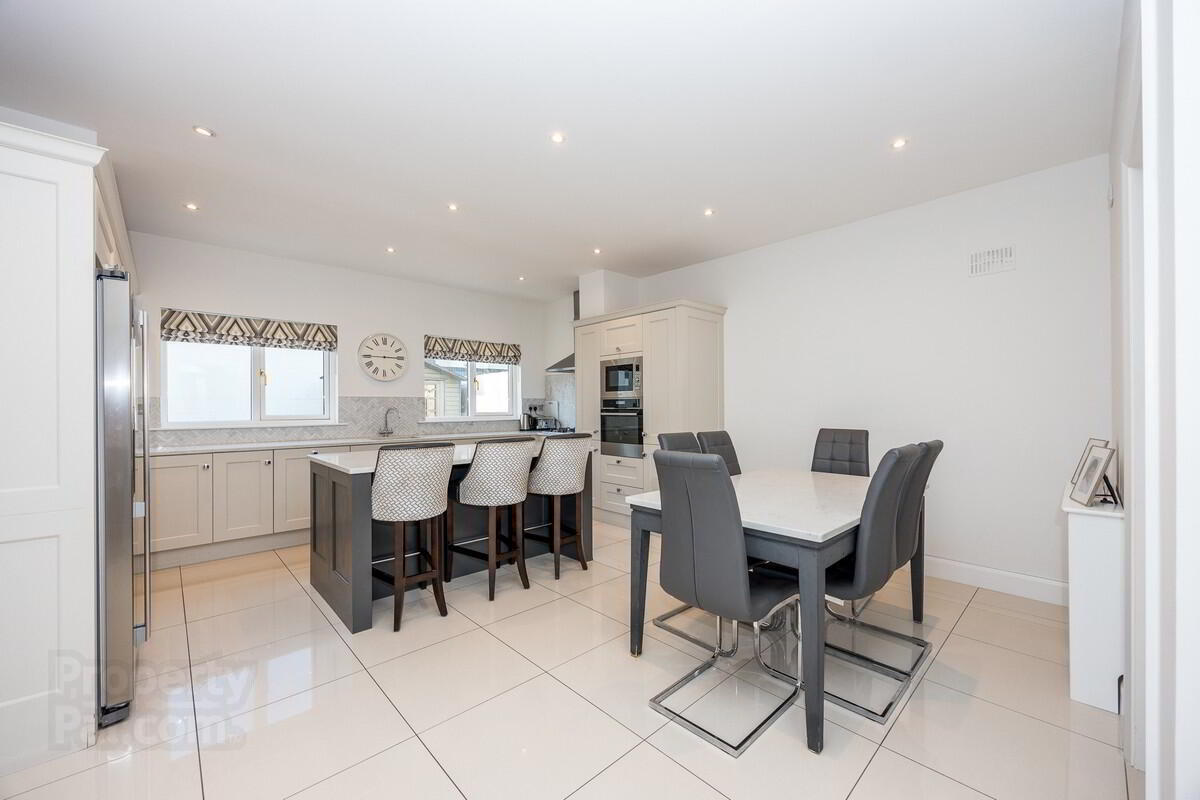


26 White Ash Park,
Ashbourne
5 Bed Detached House
Sale agreed
5 Bedrooms
3 Bathrooms
3 Receptions
Property Overview
Status
Sale Agreed
Style
Detached House
Bedrooms
5
Bathrooms
3
Receptions
3
Property Features
Size
215.4 sq m (2,319 sq ft)
Tenure
Not Provided
Energy Rating

Property Financials
Price
Last listed at Guide Price €740,000
Property Engagement
Views Last 7 Days
37
Views Last 30 Days
208
Views All Time
391

Welcome to 26 White Ash Park; a superb double fronted, detached five-bedroom family home nestled in a quiet corner of this exclusive estate located on the highly sought-after Milltown Road. This substantial property was built in c. 2006 and boasts a B3 energy rating. It has been beautifully maintained by the owners, who have lived here since new and offers an impressive c. 215.53m2 of stylish, immaculately presented living accommodation.
One of the most appealing features of this property will be the vast amount of living space it offers and in addition to this, there is also planning permission for a wraparound extension.
Ideal for large or busy families; there are three reception rooms in addition to the incredibly spacious and sociable kitchen. There are also five double bedrooms, two of which are ensuite plus a main bathroom and downstairs guest WC. There is fantastic storage space throughout, to include a bespoke understairs storage solution, a walk-in wardrobe in the master suite, hotpress and fitted wardrobes in all bedrooms. There is also storage space in the attic.
The kitchen features beautiful fitted units and a large central island with Carrara marble worktops. The dining table has also been fitted with a matching top and is included in the sale. All fitted appliances are also included. Off the kitchen is a utility room with access to the side alley. There are two reception rooms positioned to the front of the property; the main sitting room is a large room with fireplace and feature bay window, whilst the other front room would be ideal for a TV room, playroom or home office. The third reception room is at the rear and has double doors leading to the landscaped rear garden and another set of double doors leading into the kitchen. A spacious guest WC completes the downstairs accommodation.
To the front of the house is a spacious cobblelock driveway and to the rear is a walled garden, which has been beautifully landscaped with feature paving. There are two side gate entrances.
White Ash Park is located on the Milltown Road. It is within walking distance to an abundance of local shops, restaurants, pubs, gyms and sporting facilities. Ashbourne is home to a number of good Primary Schools and two Secondary schools. There are well established and thriving sports clubs to include GAA, Soccer, Rugby, Golf, Cricket & Tennis Clubs. For entertainment there is a cinema and new bowling / leisure centre. Ashbourne is home to a number of large supermarkets to include Dunnes Stores, Supervalu, Lidl, Aldi & Tesco, as well as smaller independent shops and boutiques. There are regular commuter bus services to Dublin City Centre ran by Bus Eireann and Ashbourne Connect. There are also regular buses to Blanchardstown and Swords. The M2 motorway is easily accessible for nationwide routes and the Airport is a c. 20-minute drive.
For further details and to arrange a viewing contact DNG Tormey Lee on 01 835 7089.
Summary of 26 White Ash Park: -
GIA: c. 215.53m2 (c. 2,320 sq. ft)
Built c. 2006
B3 rated
Detached property over 2 floors
Planning permission for wrap around extension
2 side gate entrances
Gas fired central heating
Alarm + CCTV
Naturally bright property
5 double bedrooms
Walk-in wardrobe in master suite
Fitted wardrobes in all bedrooms
3 bathrooms + downstairs WC
Kitchen with Carrara marble worktops
Dining table & chairs with matching marble top
Appliances included in sale
Fitted blinds throughout included in sale
Radiator covers included
Utility room
3 reception rooms
2nd & 3rd receptions ideal for home office, living or playroom
Understairs bespoke storage solution + hanging space
Hotpress
Lovely bright landing area with skylights
Cobblelock driveway to front
Beautifully paved patio to rear
Walled rear garden
Garden shed
Highly sought-after location
Walking distance to village & town centre
Accommodation: -
Ground floor: -
Entrance hall (2.03 x 5.58)
Kitchen / dining room (4.96 x 6.60)
Utility room (2.85 x 1.50)
Guest WC (2.90 x 1.50)
Reception 1 front left (4.60 x 7.57)
Reception 2 front right (2.72 x 3.42)
Reception 3 rear left (4.60 x 4.62)
Understairs bespoke storage solution + cupboard
Stairway
First floor: -
Landing (4.60 x 1.65)
Master bedroom (4.73 x 6.11)
Ensuite (3.25 x 1.50)
Walk-in wardrobe (1.40 x 2.45)
Bedroom 2 (3.01 x 4.65)
Bedroom 3 (3.35 x 3.30)
Bedroom 4 (3.35 x 3.05)
Main bathroom (1.70 x 1.90)
Bedroom 5 (5.26 x 3.45)
Ensuite (1.65 x 1.90)


