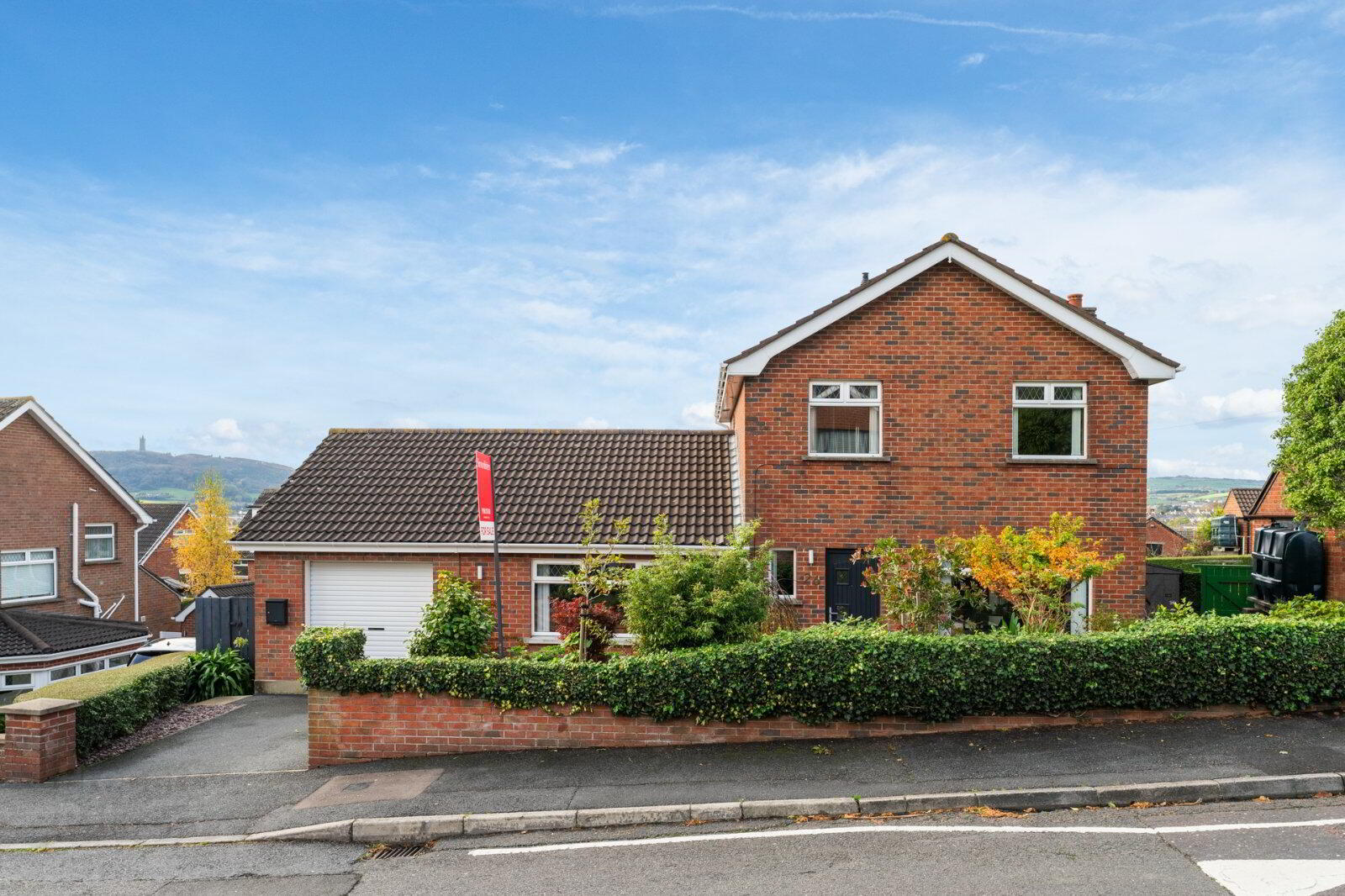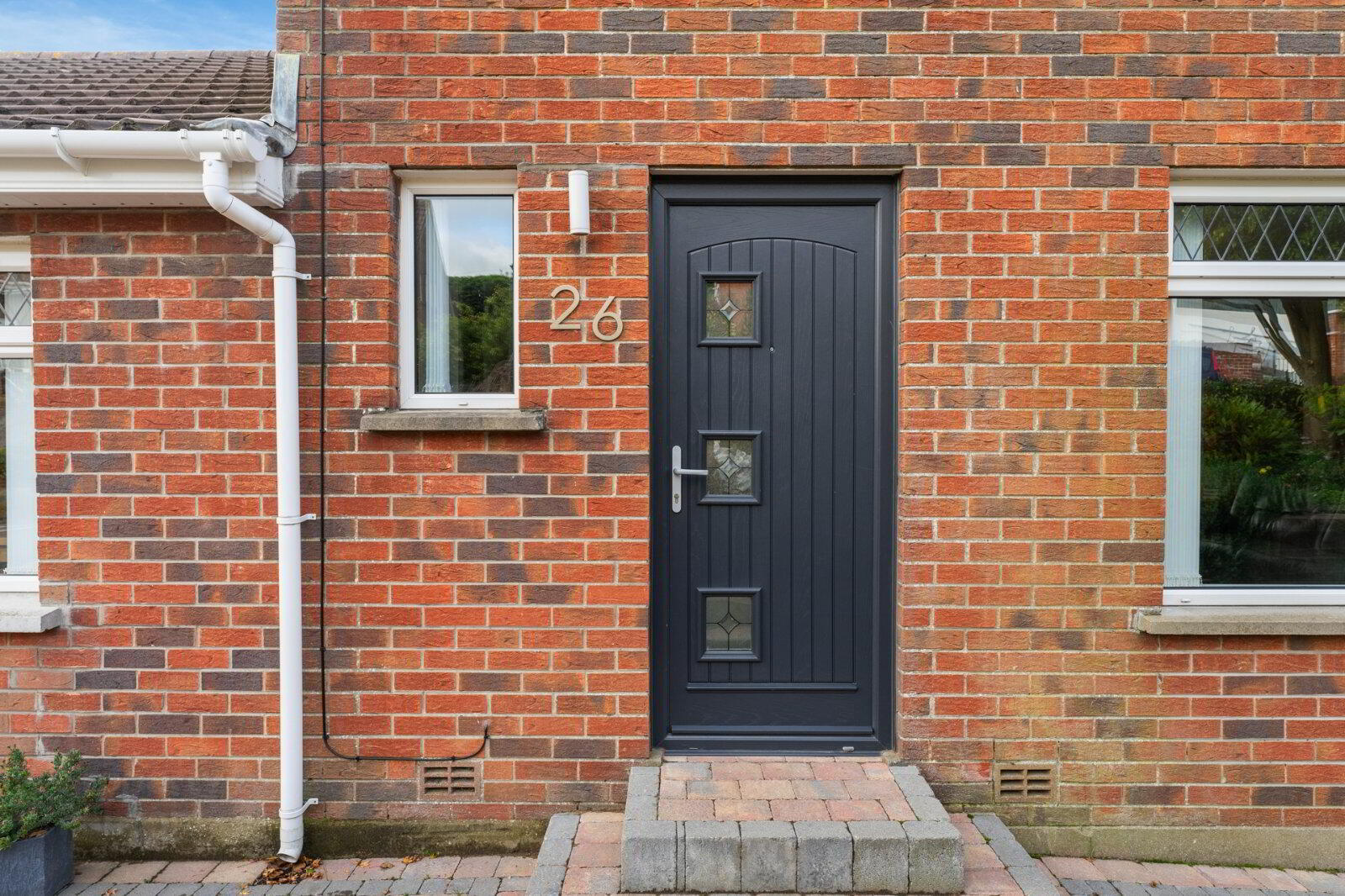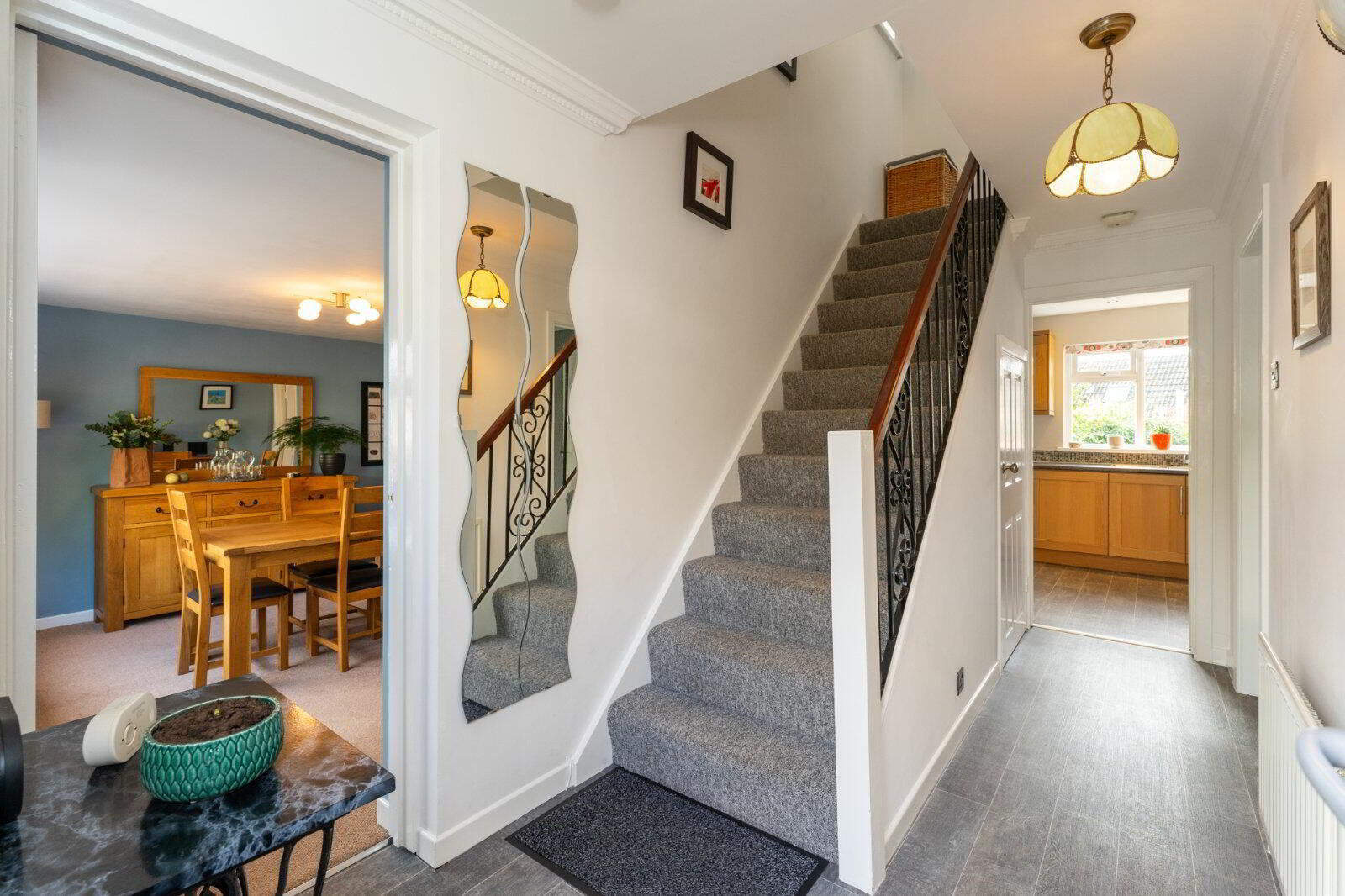


26 Strangford Heights,
Newtownards, BT23 8ND
3 Bed Detached House
Sale agreed
3 Bedrooms
2 Bathrooms
3 Receptions
Property Overview
Status
Sale Agreed
Style
Detached House
Bedrooms
3
Bathrooms
2
Receptions
3
Property Features
Tenure
Leasehold
Energy Rating
Broadband
*³
Property Financials
Price
Last listed at Asking Price £275,000
Rates
£1,370.55 pa*¹
Property Engagement
Views Last 7 Days
533
Views Last 30 Days
2,566
Views All Time
11,097

Features
- An extended detached villa
- Deceptively spacious and extremely well presented
- Entrance hall with understairs storage
- Large lounge area with dual aspect and direct access to rear garden
- Separate dining room
- Deluxe kitchen with excellent range of Oak effect units and wall tiling
- Playroom/ Home office which could also be utilised as an occasional bedroom
- Deluxe shower room comprising modern white suite on the ground floor
- Three bedrooms on the first floor
- Deluxe bathroom on first floor comprising modern White suite
- Attached garage with wall shelving, approached via tarmac driveway
- Gas fired central heating
- Upvc double glazed windows and doors. Grey composite front door
- uPVC fascia and barge boards
- Immaculate gardens to front, side and rear in lawn, Tobermore patio, flowerbeds, and hedging
- Some planting may not remain
- All blinds and the garden shed are included
- 3 Useful loft space areas
- £40.00 ground rent per annum
- Loft area above playroom has electric light and partially floored
- Ground Floor
- Composite front door to Entrance Hall.
- Entrance Hall
- Wall light points, corniced ceiling, storage under stairs.
- Lounge
- 6.93m x 3.66m (Narrowing to 2.36m) (22'9" x 12'0")
4 vertical radiators, corniced ceiling, dual aspect, uPVC double glazed door to rear enclosed courtyard. - Dining Room
- 4.24m x 3.35m (13'11" x 10'12")
Glazed door to Play Room. Access to largely floored roofspace with light via folding ladder. - Deluxe Kitchen:
- 3.18m x 2.57m (10'5" x 8'5")
1.5 tub single drainer stainless steel sink unit with mixer taps, range of high and low level oak effect units, Formica roll edge work surfaces, recess for cooker, extractor hood, wall tiling, recessed spotlighting. - Rear Hall
- uPVC double glazed door to rear, glazed door to Play Room.
- Play Room/Bedroom 4
- 4.27m x 3.43m (14'0" x 11'3")
Polished laminate floor. Access to roofspace. - Deluxe Shower Room
- Modern white suite comprising: Separate fully tiled shower cubicle with Mira thermostatically controlled shower unit, pedestal wash hand basin with mixer taps, push button WC, range of low level units, Formica roll edge work surfaces, wall tiling, ceramic tiled floor, extractor fan, door to integral garage.
- First Floor
- Landing
View to Strangford Lough, Island Hill and Newtownards Airport, corniced ceiling, linen cupboard with Worcester gas boiler. - Bedroom 1
- 4m x 2.8m (13'1" x 9'2")
Corniced ceiling. - Bedroom 2
- 2.97m x 2.87m (9'9" x 9'5")
Corniced ceiling, panoramic views over Newtownards, Scrabo Tower, Newtownards Airport, Craigantlet. - Bedroom 3
- 2.82m x 2.5m (9'3" x 8'2")
Built in robe. - Deluxe Bathroom
- White suite comprising: panelled bath with mixer taps and telephone hand shower over bath, separate shower cubicle with thermostatically controlled shower, rain head and telephone hand shower, pedestal wash hand basin, low flush WC, fully tiled walls, ceramic tiled floor, chrome towel radiator, LED recessed spotlighting, extractor fan.
- Outside
- Immaculate gardens to front, side and rear laid out in lawn, extensive use of Tobermore brick patios and path areas, well stocked flowerbeds in trees, shrubs and planting schemes, hedging, outside lighting, outside water tap, fencing and access to side.
- Integral Garage
- 4.95m x 2.74m[0.28m (16'3" x 8'12")
White roller door, light and power, single drainer stainless steel sink unit, plumbed for washing machine, approached via tarmac driveway.





