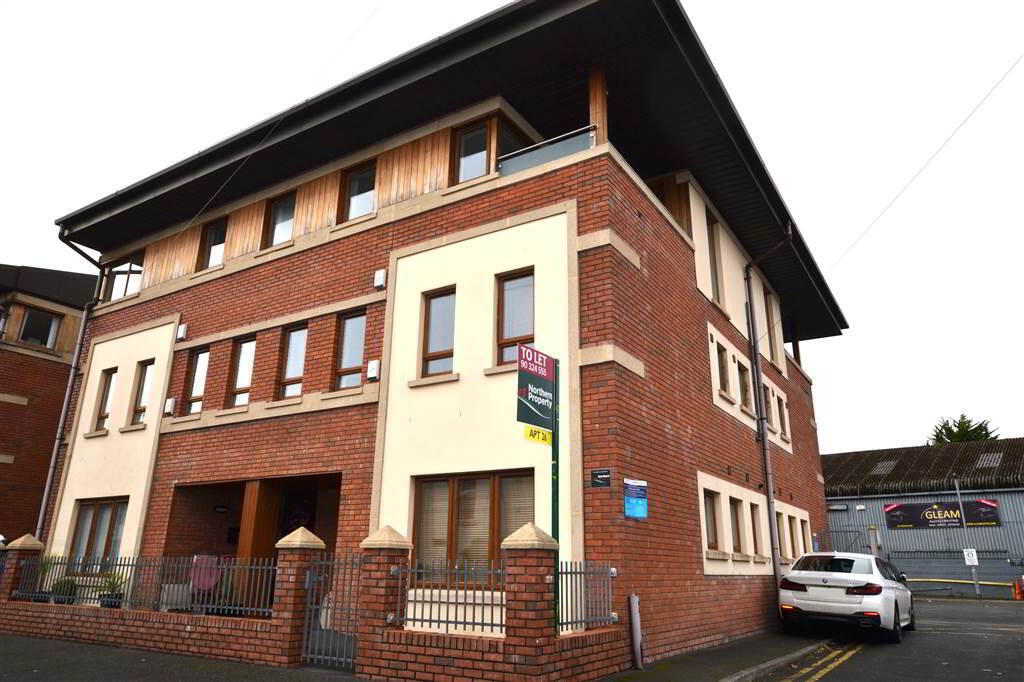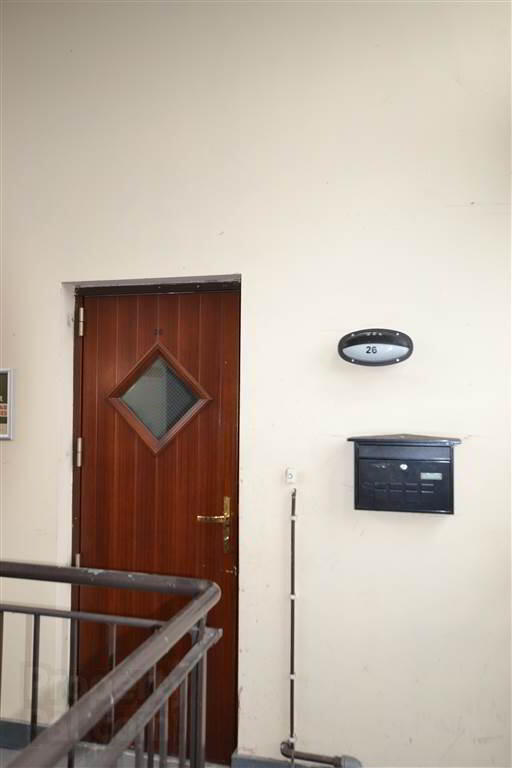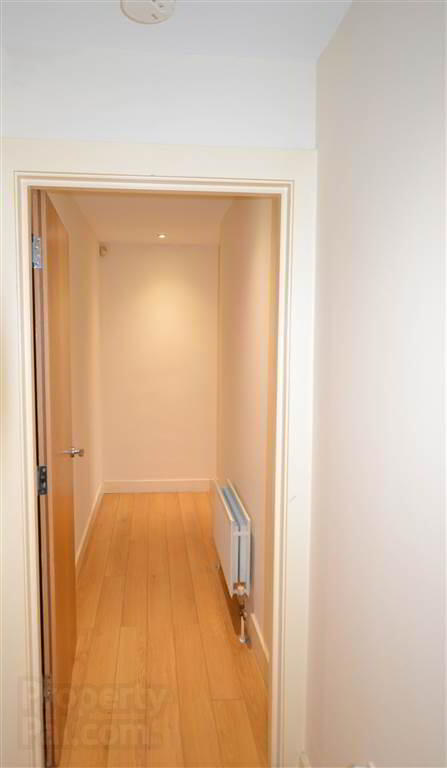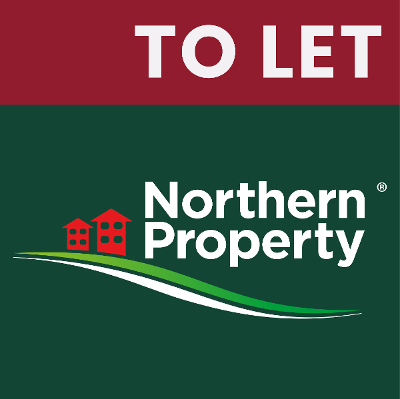


26 Station View,
Dunmurry, Belfast, BT17 0AE
2 Bed Apartment
£900 per month
2 Bedrooms
1 Reception
Property Overview
Status
To Let
Style
Apartment
Bedrooms
2
Receptions
1
Available From
1 Apr 2025
Property Features
Furnishing
Partially furnished
Energy Rating
Property Financials
Property Engagement
Views All Time
448

Features
- Two Bedrooms
- Master Bedroom with Ensuite
- Secure Car Parking to Rear
- Gas Fired Central Heating
- Double Galzing Throughout
- Rates Included
Internally the apartment boasts modern décor throughout and features a modern, fully fitted kitchen with integrated appliances open to a bright spacious living room, two bright and spacious bedrooms with master en-suite and luxury bathroom in white suite.
The new resident will also avail of private secure parking and own door access.
To register your interest please complete an application form on our website.
First Floor
- ENTRANCE HALL:
- 5.645m x 3.085m (18' 6" x 10' 1")
PVC Front Door, Laminate Flooring, Recessed Lighting, 2 x Double Panel Radiator, 1 x Single Paneel Radiator - LIVING ROOM/KITCHEN
- 5.498m x 5.464m (18' 0" x 17' 11")
Laminate Flooring, Recessed Lighting, 2 x Double Panel Radiator, Single Drain Mixer Tap, Built_in Washing Machine, Built-In Undercounter Fridge/Freezer, Built-In Microwave & Oven - BEDROOM (1):
- 5.056m x 3.1m (16' 7" x 10' 2")
Laminate Flooring, Double Panel Radiator - ENSUITE BATHROOM:
- 1.865m x 1.998m (6' 1" x 6' 7")
Fully Tiled Floor, Part Tiled Walls, Close Coupled Toilet, Pedestal Wash Hand Basin, Extractor Fan, Seperate Fully Tiled Shower Cubicle - BEDROOM (2):
- 3.41m x 3.287m (11' 2" x 10' 9")
Laminate Flooring, Double Panel Radiator - BATHROOM:
- 3.401m x 1.857m (11' 2" x 6' 1")
Fully Tiled Floor, Fully Tiled Walls, Close Coupled Toilet, Wall Mounted Wash Hand Basin w/ Vanity Unity, Panel Bath w/ Over-Bath Shower - BALCONY
- 3.211m x 4.417m (10' 6" x 14' 6")
Fully Tiled Floor, Brick/Glass Balustrade
Directions
With a prime location just off the ever popular and highly convenient Upper Lisburn Road/Dunmurry Lane.



